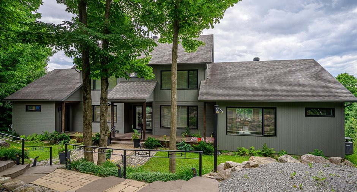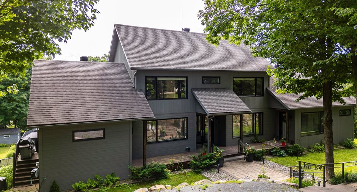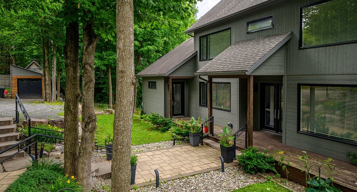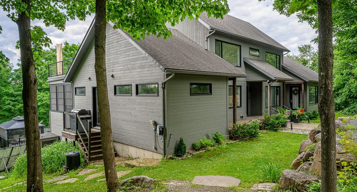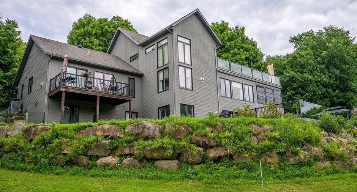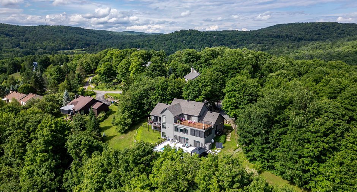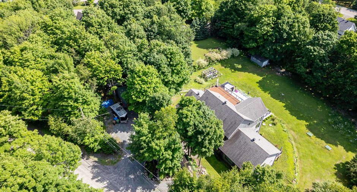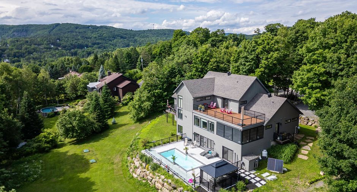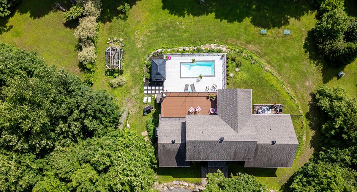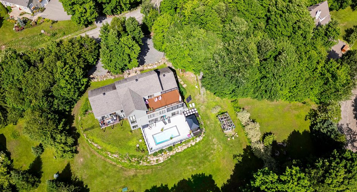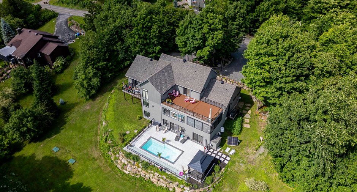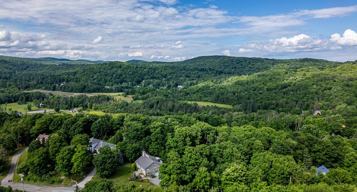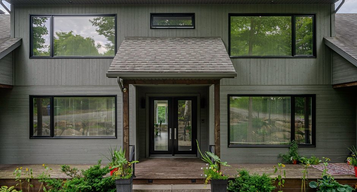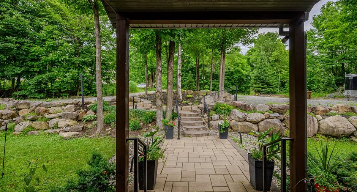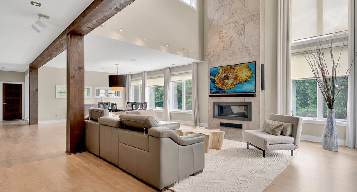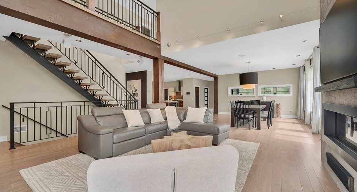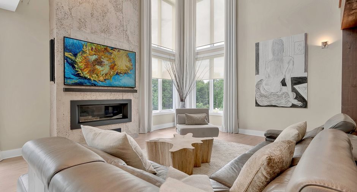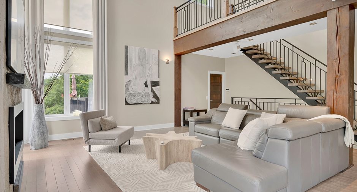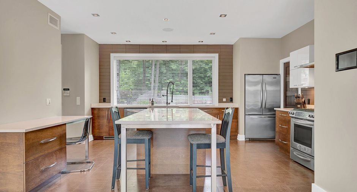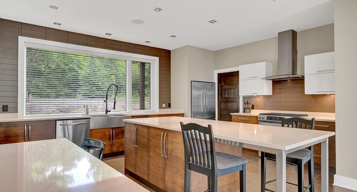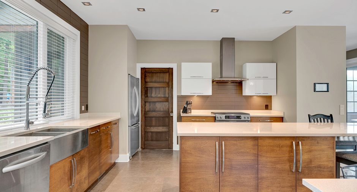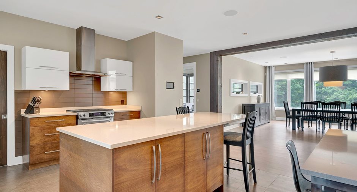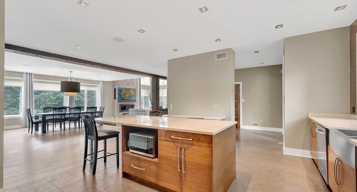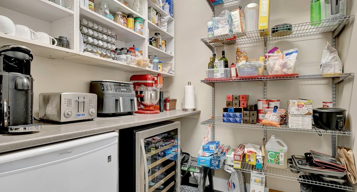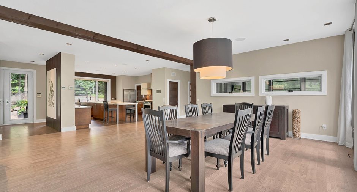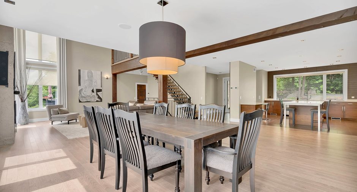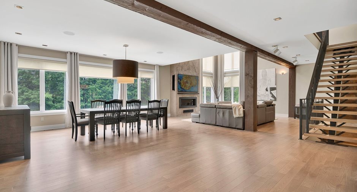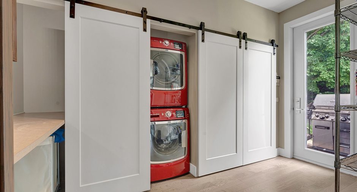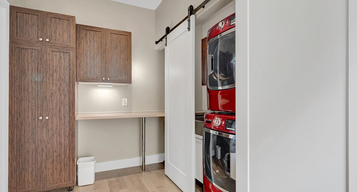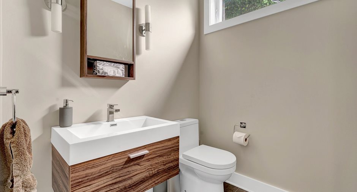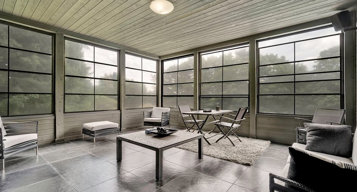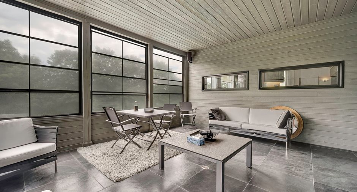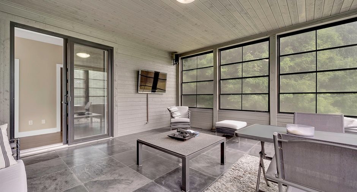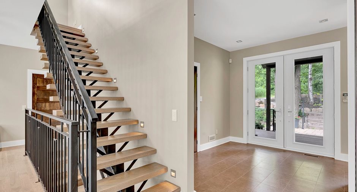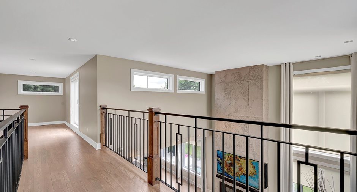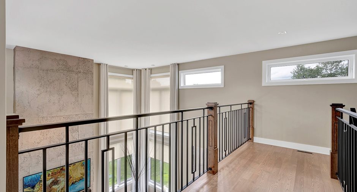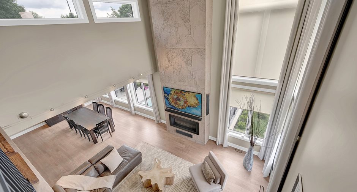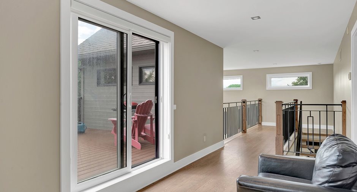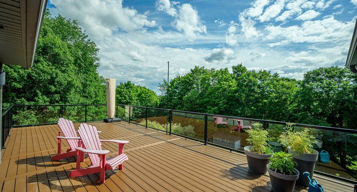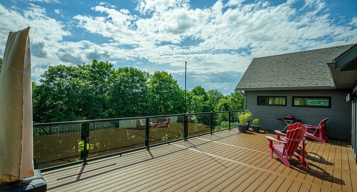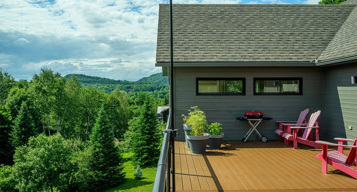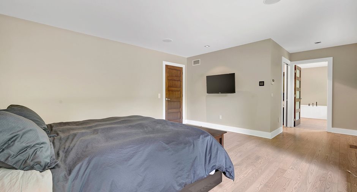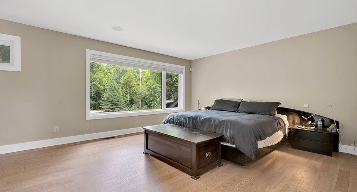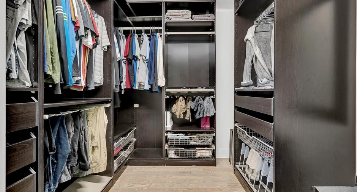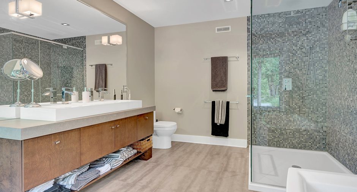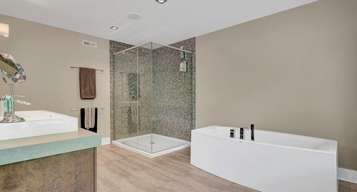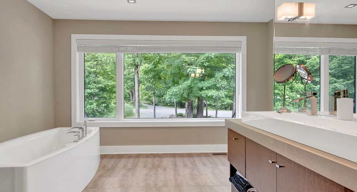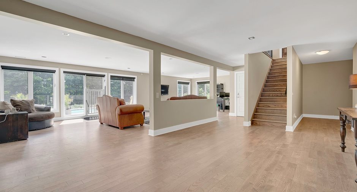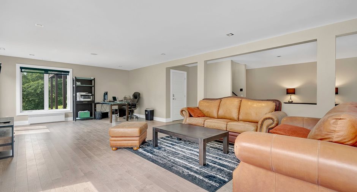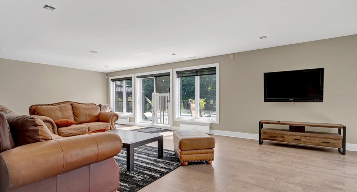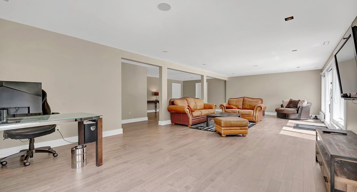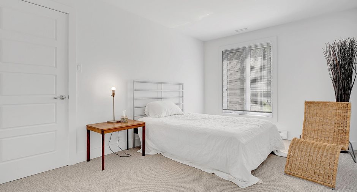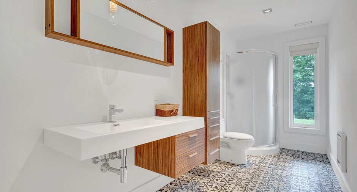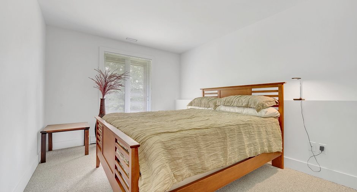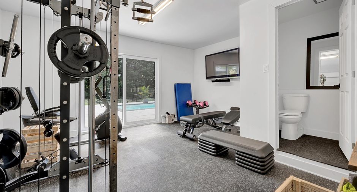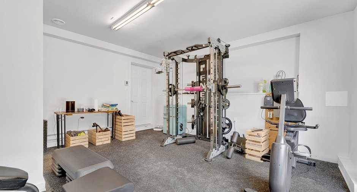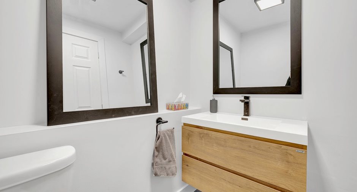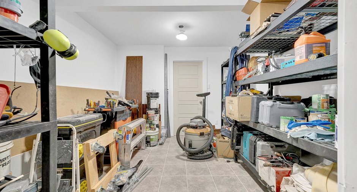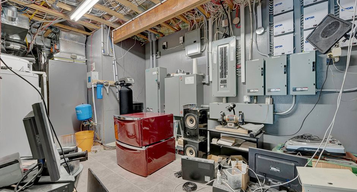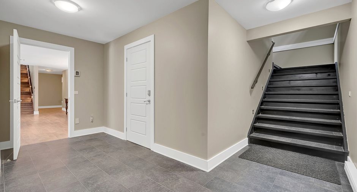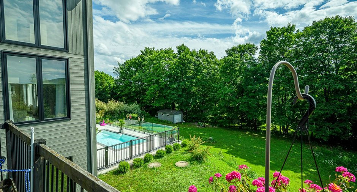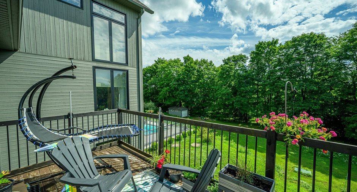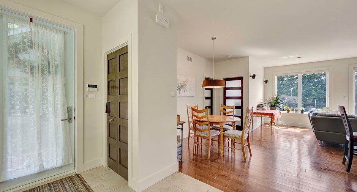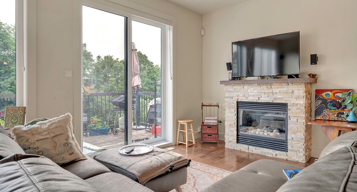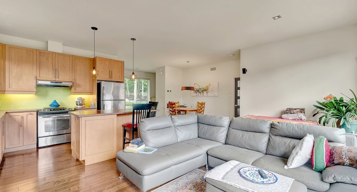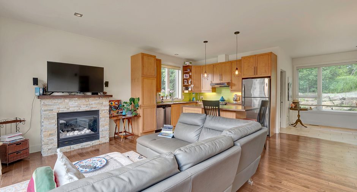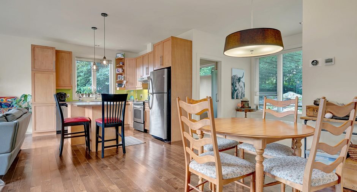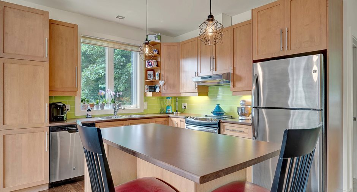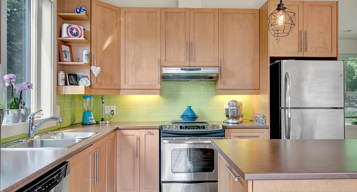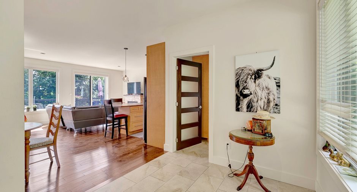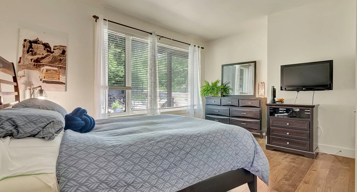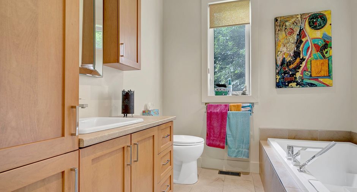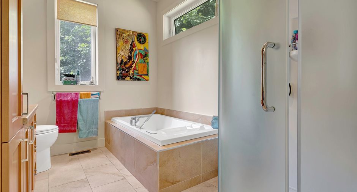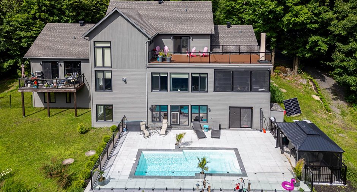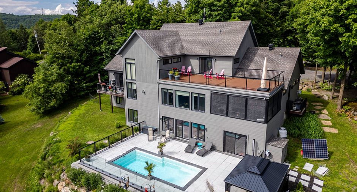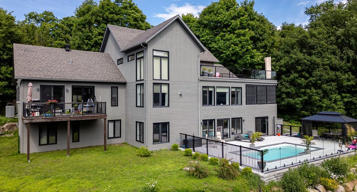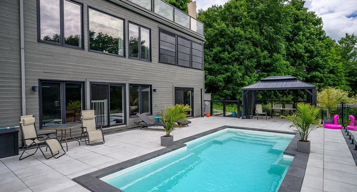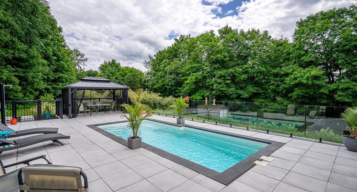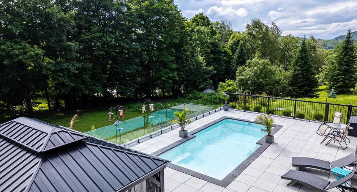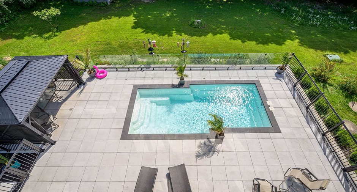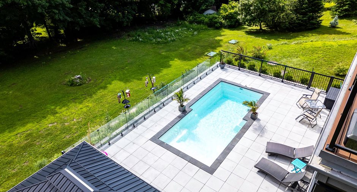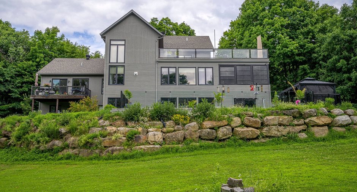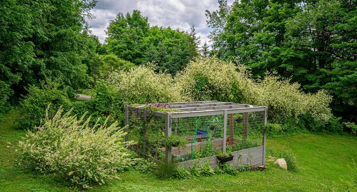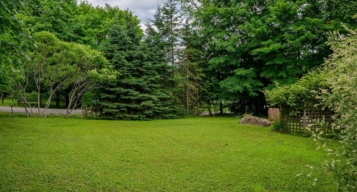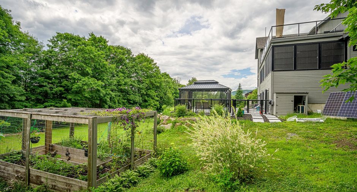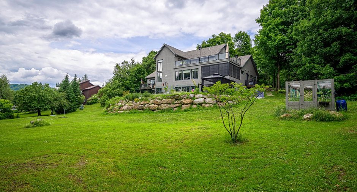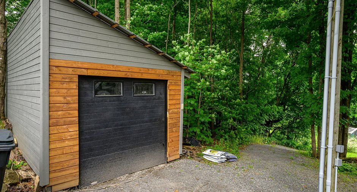Publicity
I AM INTERESTED IN THIS PROPERTY
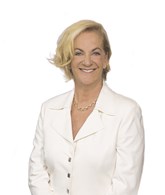
Geneviève Dussault
Certified Residential and Commercial Real Estate Broker AEO
Via Capitale Partenaires
Real estate agency
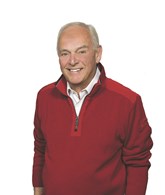
Réal Pilon
Residential and Commercial Real Estate Broker
Via Capitale Partenaires
Real estate agency
Presentation
Building and interior
Year of construction
2010
Equipment available
Central vacuum cleaner system installation, Water softener, système domotique, Ventilation system, Alarm system, Central heat pump
Bathroom / Washroom
Adjoining to the master bedroom, Separate shower
Heating system
Air circulation, Space heating baseboards
Hearth stove
Gaz fireplace
Heating energy
Electricity
Basement
6 feet and over, Separate entrance, Finished basement
Cupboard
Thermoplastic
Window type
Crank handle, French window
Windows
PVC
Roofing
Asphalt shingles
Land and exterior
Foundation
Poured concrete
Siding
Maibec
Driveway
Not Paved
Parking (total)
Outdoor (8)
Pool
système au sel, Heated
Landscaping
Landscape
Water supply
Artesian well
Sewage system
Ecoflo, Purification field, Septic tank
Topography
Sloped
Proximity
Highway, Daycare centre, Bicycle path, Elementary school, Alpine skiing, Cross-country skiing
Dimensions
Size of building
24.78 m
Depth of land
77.08 m
Depth of building
14.13 m
Land area
3721.6 m²irregulier
Frontage land
57.03 m
Room details
Unité 1
Unité 2
| Room | Level | Dimensions | Ground Cover |
|---|---|---|---|
| Hallway | Ground floor | 11' 8" x 8' pi | Ceramic tiles |
| Living room | Ground floor |
18' 4" x 10' 1" pi
Irregular
|
Wood |
| Kitchen | Ground floor |
11' 2" x 10' 6" pi
Irregular
|
Wood |
| Dining room | Ground floor | 12' 3" x 11' 7" pi | Wood |
| Primary bedroom | Ground floor |
16' 8" x 14' 3" pi
Irregular
|
Wood |
| Bathroom | Ground floor | 10' 10" x 7' 10" pi | Ceramic tiles |
| Laundry room | Ground floor | 8' 1" x 7' 11" pi | Ceramic tiles |
| Room | Level | Dimensions | Ground Cover |
|---|---|---|---|
| Hallway | Ground floor | 11' 1" x 8' 9" pi | Ceramic tiles |
| Living room | Ground floor | 20' 5" x 16' 5" pi | Wood |
|
Kitchen
garde-manger 6,10x6,7
|
Ground floor | 16' 5" x 14' 9" pi | Ceramic tiles |
| Dining room | Ground floor | 24' 1" x 19' 5" pi | Wood |
|
Other
rangement 6,6x4,2
|
Ground floor | 16' 0" x 15' 9" pi | Ceramic tiles |
| Laundry room | Ground floor | 12' 8" x 9' 4" pi | Wood |
| Washroom | Ground floor | 6' x 5' 9" pi | Ceramic tiles |
| Veranda | Ground floor | 16' 9" x 15' 7" pi | Slate |
| Den | 2nd floor | 18' 10" x 8' 1" pi | Wood |
|
Primary bedroom
walk-in 8,10x8,7
|
2nd floor |
22' 5" x 14' 2" pi
Irregular
|
Wood |
|
Bathroom
attenante à la CACP
|
2nd floor |
14' 2" x 12' 10" pi
Irregular
|
Ceramic tiles |
| Family room | Garden level |
35' 8" x 28' 9" pi
Irregular
|
Wood |
| Bedroom | Garden level | 13' 10" x 10' 1" pi | Carpet |
| Bathroom | Garden level | 13' 10" x 5' 6" pi | Ceramic tiles |
| Bedroom | Garden level | 13' 10" x 9' 8" pi | Carpet |
| Storage | Garden level | 21' 5" x 8' 6" pi | Ceramic tiles |
| Other | Garden level | 15' 8" x 15' 3" pi | Flexible floor coverings |
|
Washroom
attenante au gym
|
Garden level | 6' x 3' 11" pi | Ceramic tiles |
| Storage | Garden level | 9' 7" x 8' 1" pi | Ceramic tiles |
| Other | Garden level |
23' 6" x 9' pi
Irregular
|
Ceramic tiles |
| Workshop | Garden level | 10' 5" x 5' 3" pi | Ceramic tiles |
Inclusions
MAISON : Luminaires, fixtures, stores, pôles, rideaux, lave-vaisselle, cuisinière au gaz, , cellier, petit congélateur, laveuse, sécheuse, aspirateur et acc., support de TV (2), système alarme domotique, système haut-parleurs, piscine creusée avec accessoires chauffée Fibro avec thermopompe système au sel, douche extérieur solaire, gazebo. INTERGÉNÉRATION : cuisinière, réfrigérateur, laveuse, sécheuse, micro-ondes, lave-vaisselle, tous les meubles, plans de la maison
Exclusions
Télévision du salon du rez-de-chaussée
Taxes and costs
Municipal Taxes (2024)
6122 $
School taxes (2023)
625 $
Total
6747 $
Evaluations (2024)
Building
624 800 $
Land
70 000 $
Total
694 800 $
Additional features
Distinctive features
Intergeneration, Wooded
Occupation
67 days
Zoning
Residential
Publicity





