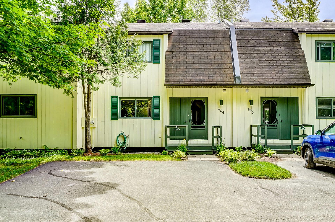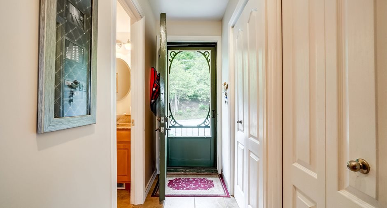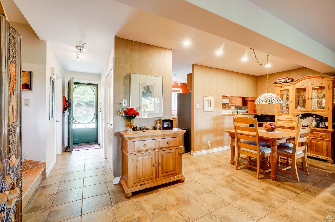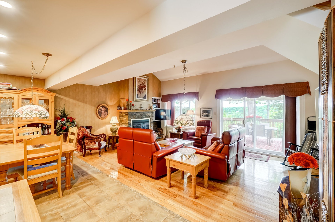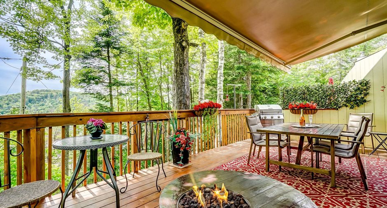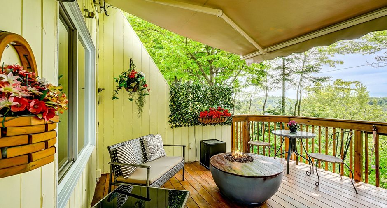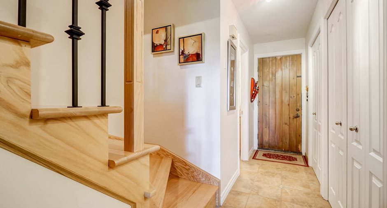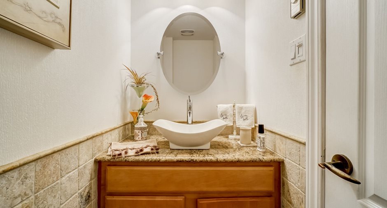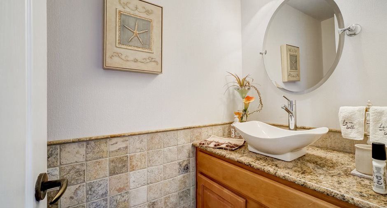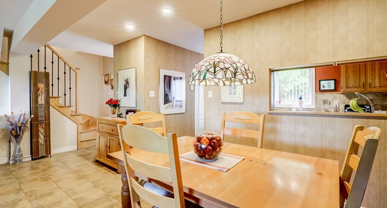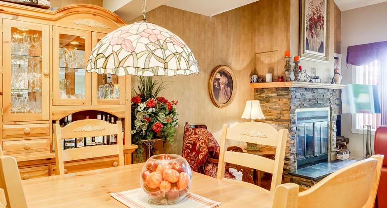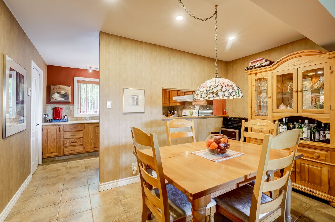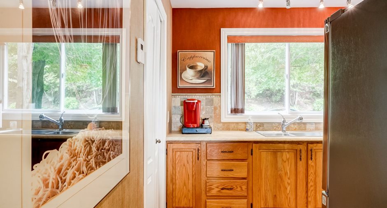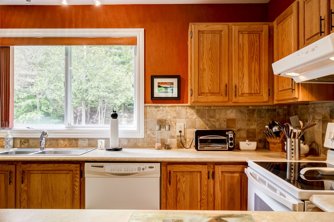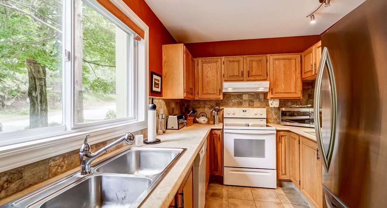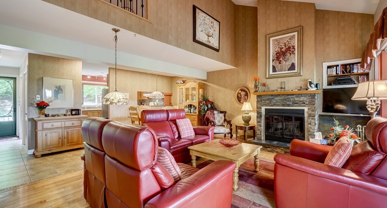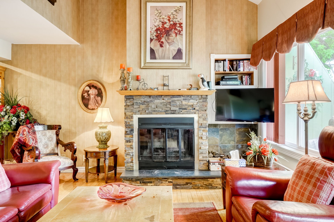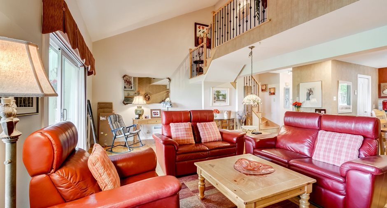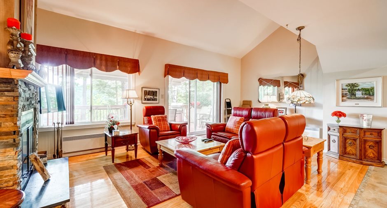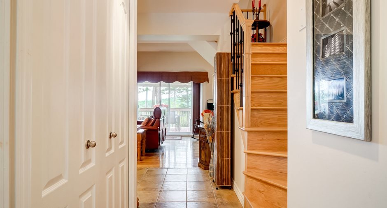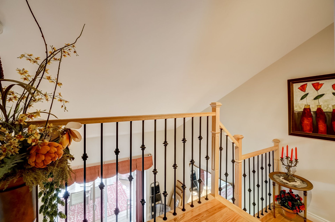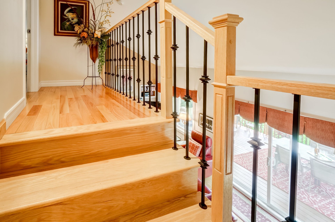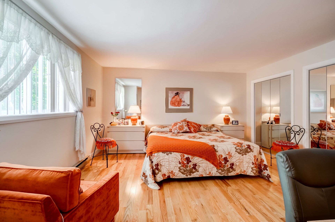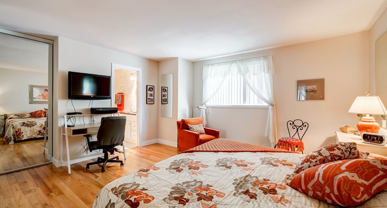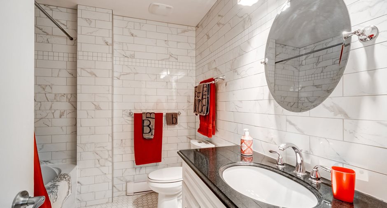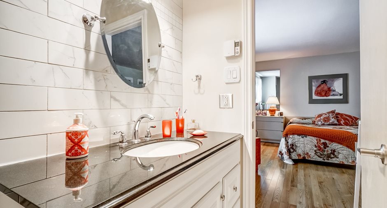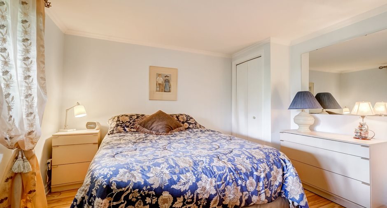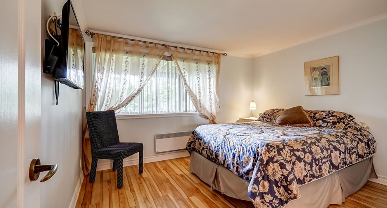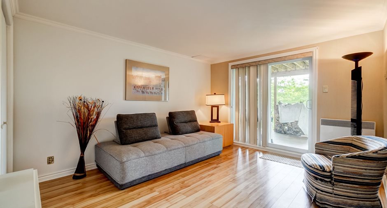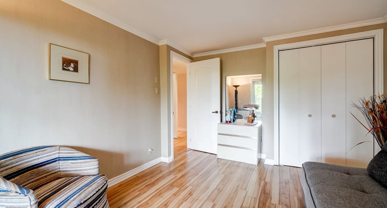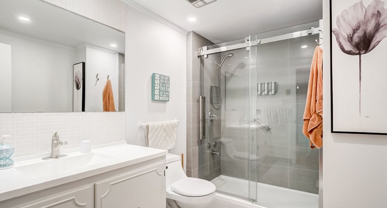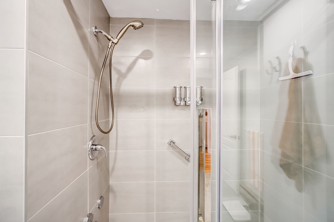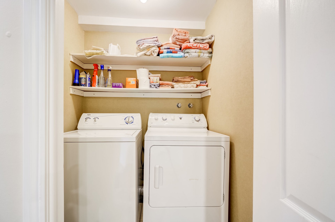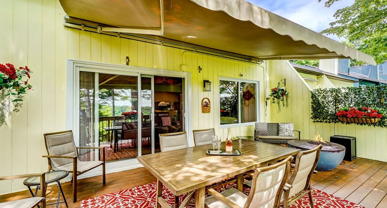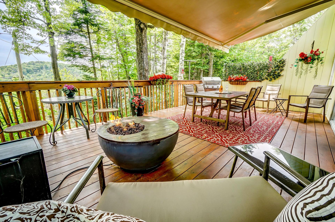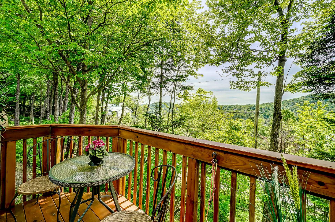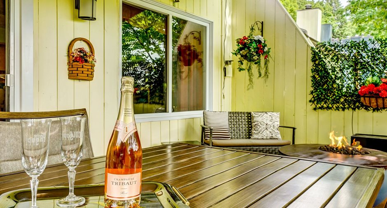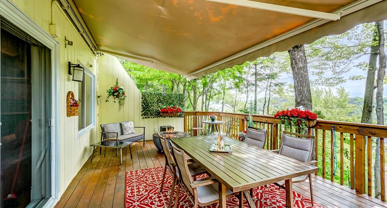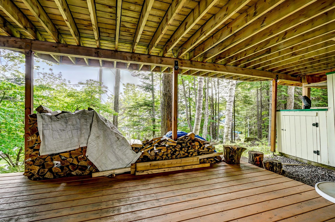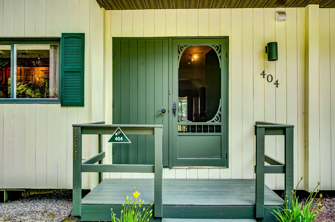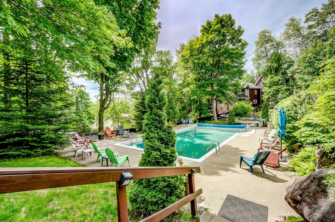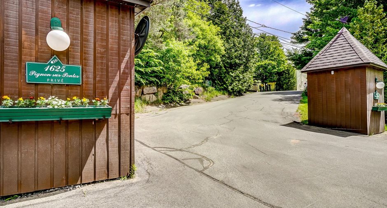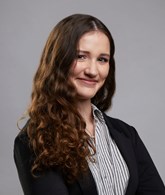Your parking is just a few steps from the entrance. This property is a true haven of peace, nestled in an exceptional natural setting. This condo is a perfect blend of comfort and nature.
With its many features, this condo offers an extremely comfortable living space. From the entrance, you'll be charmed by a foyer with ample storage that leads to the various rooms of the house. The living areas are friendly and warm, providing an ideal setting for family relaxation or entertaining guests. The living room, equipped with a fireplace, is the perfect place to warm up during winter evenings.
This property has 3 bedrooms, each offering an intima...
See More ...
| Room | Level | Dimensions | Ground Cover |
|---|---|---|---|
|
Hallway
Heated floors
|
Ground floor |
1,04 x 3,02 M
Irregular
|
Ceramic tiles |
|
Washroom
Heated floors
|
Ground floor |
1 x 2,17 M
Irregular
|
Ceramic tiles |
|
Kitchen
Heated floors
|
Ground floor |
3,62 x 2,47 M
Irregular
|
Ceramic tiles |
|
Dining room
Heated floors
|
Ground floor |
5,94 x 2,44 M
Irregular
|
Ceramic tiles |
| Living room | Ground floor |
7 x 4,05 M
Irregular
|
Wood |
| Mezzanine | 2nd floor |
3,49 x 1,08 M
Irregular
|
Wood |
| Primary bedroom | 2nd floor |
4,51 x 4,52 M
Irregular
|
Wood |
| Bathroom | 2nd floor |
2,40 x 2,26 M
Irregular
|
Ceramic tiles |
| Storage | Garden level |
5,77 x 1,58 M
Irregular
|
Floating floor |
| Bathroom | Garden level |
3,12 x 1,97 M
Irregular
|
Ceramic tiles |
| Bedroom | Garden level |
3,33 x 4,19 M
Irregular
|
Floating floor |
| Bedroom | Garden level |
3,57 x 3,51 M
Irregular
|
Floating floor |
| Other | Garden level | 1,27 x 1,57 M | Ceramic tiles |





