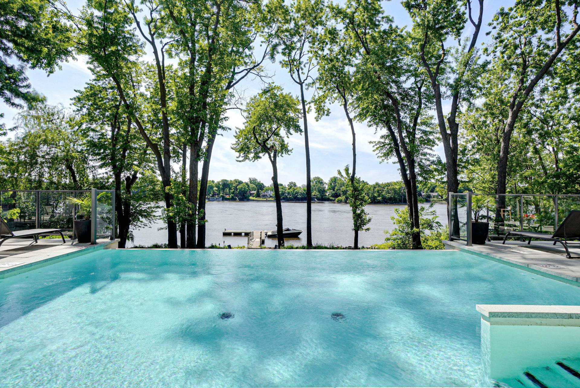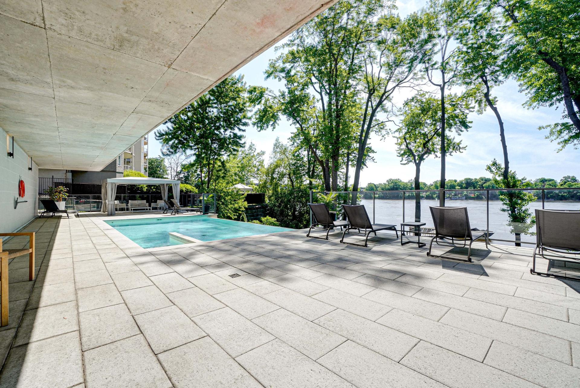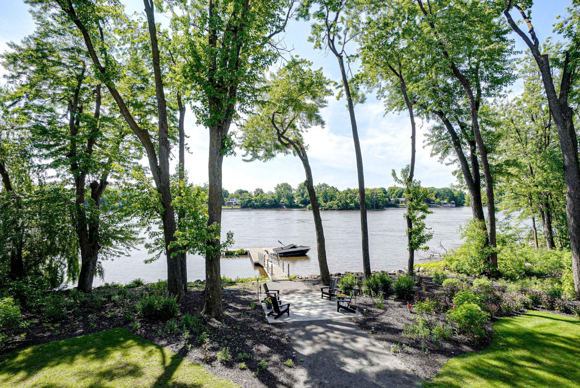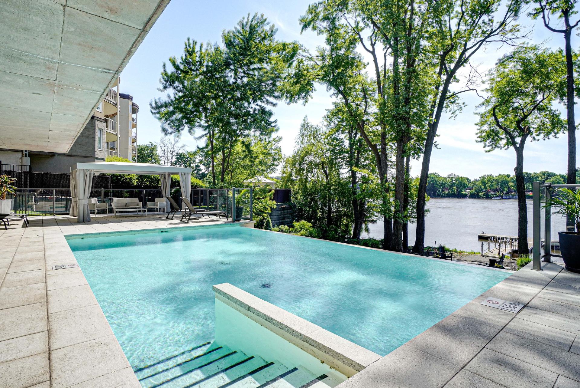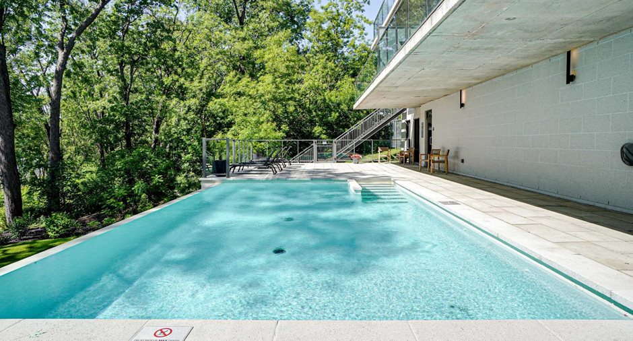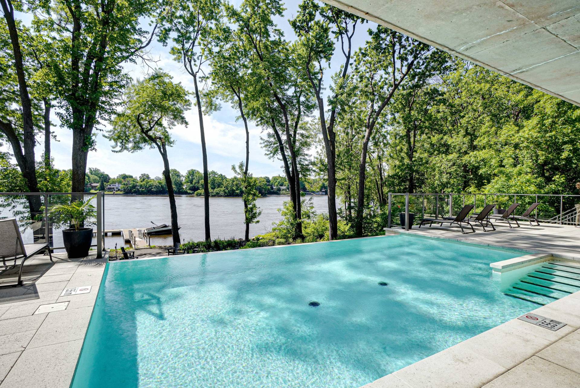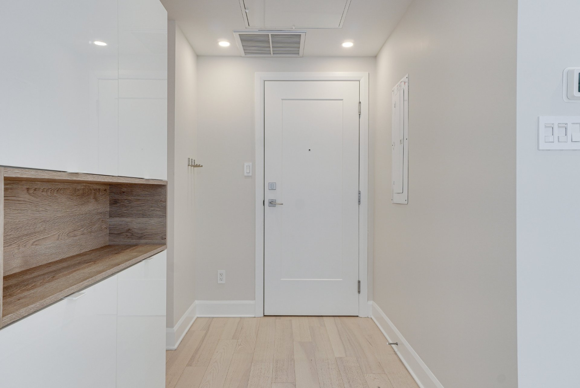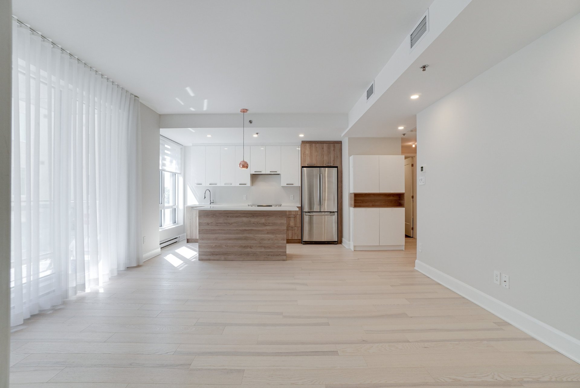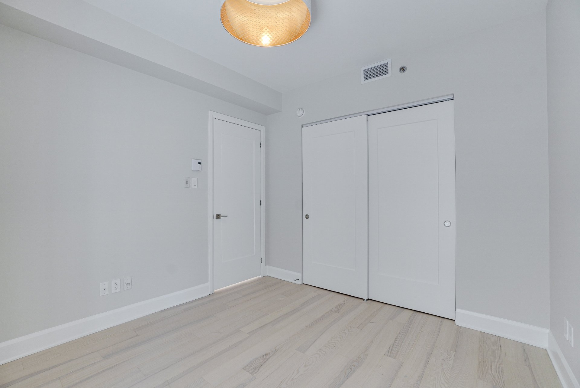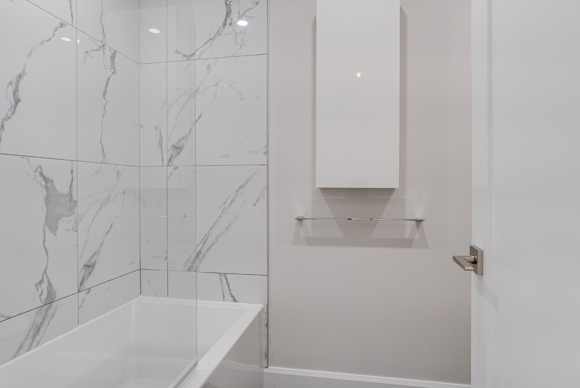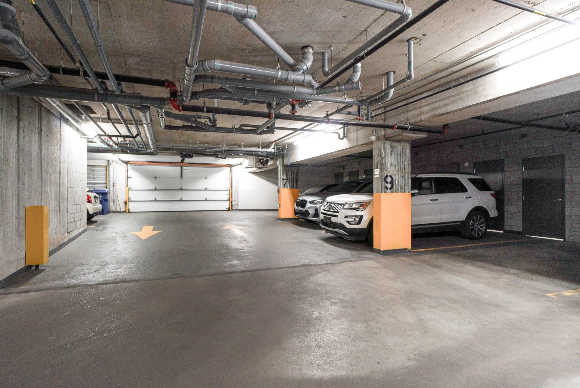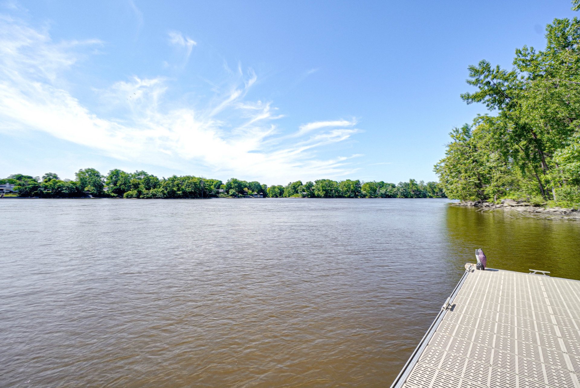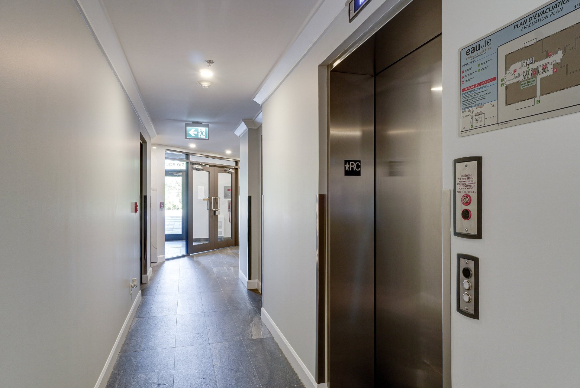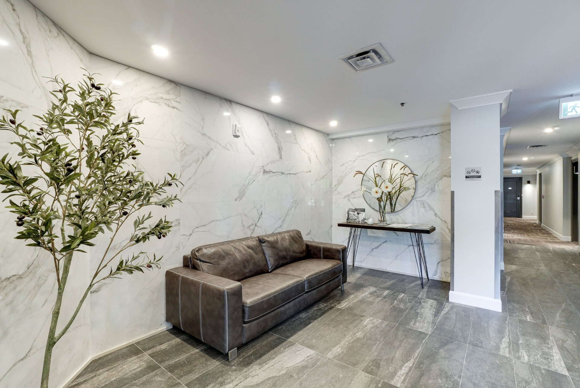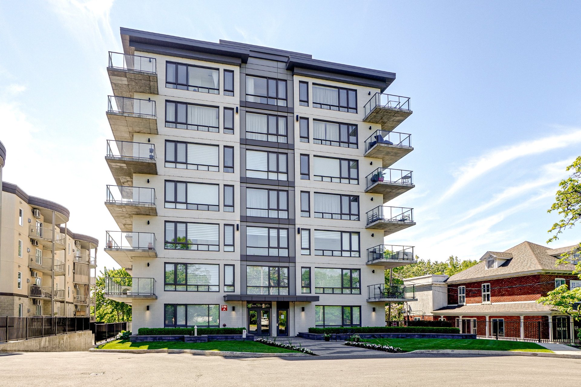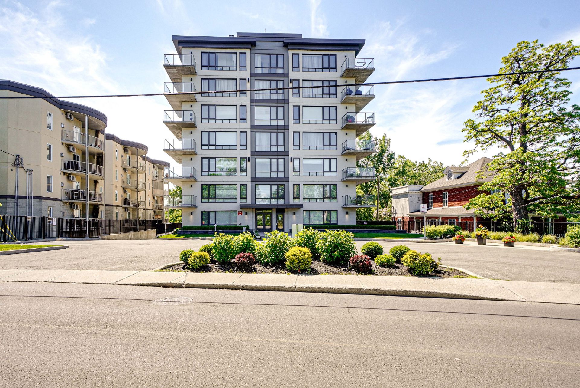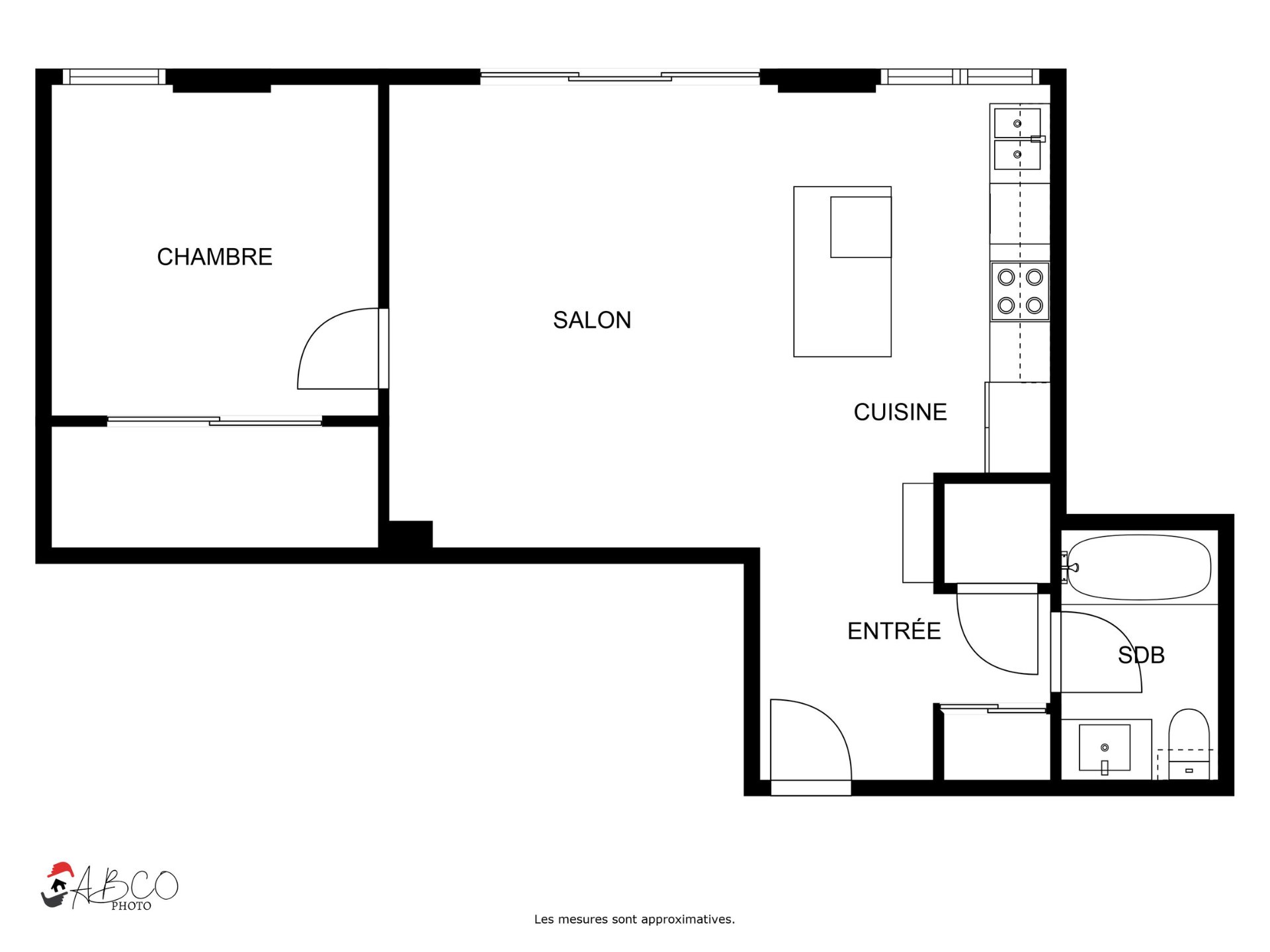Publicity
No: 24293420
I AM INTERESTED IN THIS PROPERTY

Luc Vaillancourt
Certified Residential and Commercial Real Estate Broker AEO
Via Capitale Partenaires
Real estate agency
Certain conditions apply
Presentation
Building and interior
Year of construction
2018
Number of floors
7
Level
2nd floor
Equipment available
Ventilation system, Entry phone, Electric garage door, Central air conditioning
Bathroom / Washroom
Bain/douche
Heating system
Air circulation, Electric baseboard units
Heating energy
Electricity
Land and exterior
Driveway
Asphalt
Parking (total)
Garage (1)
Pool
Heated, Inground
Landscaping
Fenced, Land / Yard lined with hedges, Landscape
Water supply
Municipality
Sewage system
Municipal sewer
Easy access
Elevator
Topography
Flat
View
Water
Proximity
Highway, Cegep, Daycare centre, Park - green area, Bicycle path, Elementary school, High school, Public transport, University
Available services
Garbage chute, Yard, Exercise room, Outdoor pool, Visitor parking, Common areas, Fire detector
Dimensions
Size of building
9.72 m
Private portion
53.7 m²
Depth of building
7 m
Room details
| Room | Level | Dimensions | Ground Cover |
|---|---|---|---|
| Hallway | 2nd floor | 5' 4" x 7' 4" pi | Ceramic tiles |
| Kitchen | 2nd floor | 8' 1" x 12' 2" pi | Ceramic tiles |
| Dining room | 2nd floor | 7' 1" x 13' pi | Ceramic tiles |
| Living room | 2nd floor | 7' 8" x 13' pi | Ceramic tiles |
| Primary bedroom | 2nd floor |
10' 1" x 10' 8" pi
Irregular
|
Ceramic tiles |
| Bathroom | 2nd floor | 4' 10" x 8' 1" pi | Ceramic tiles |
Inclusions
Blinds, fixtures, curtains and rods, all appliances.
Taxes and costs
Municipal Taxes (2024)
2220 $
School taxes (2023)
212 $
Total
2432 $
Monthly fees
Energy cost
51 $
Co-ownership fees
224 $
Total
275 $
Evaluations (2024)
Building
242 700 $
Land
16 200 $
Total
258 900 $
Additional features
Distinctive features
No neighbours in the back, Water access, Water front, Navigable
Occupation
30 days
Zoning
Residential
Publicity





