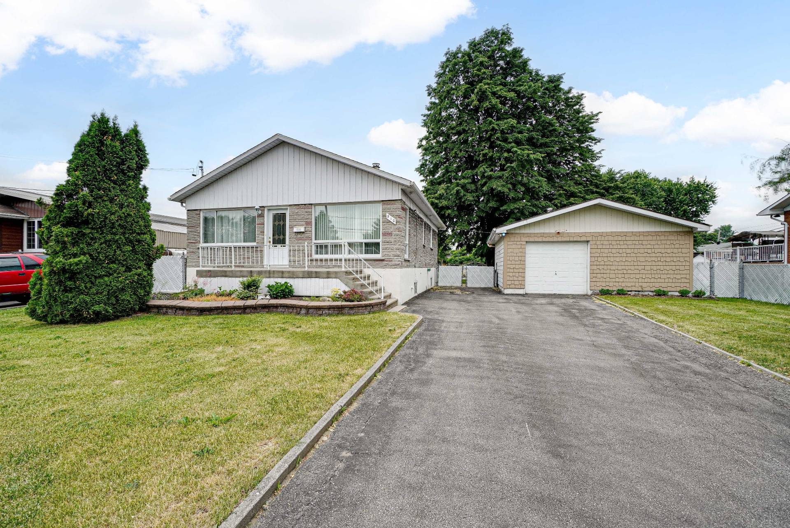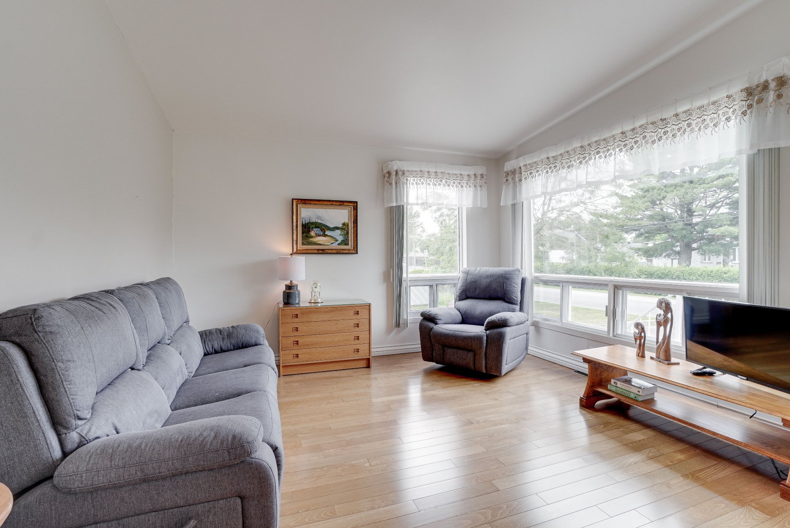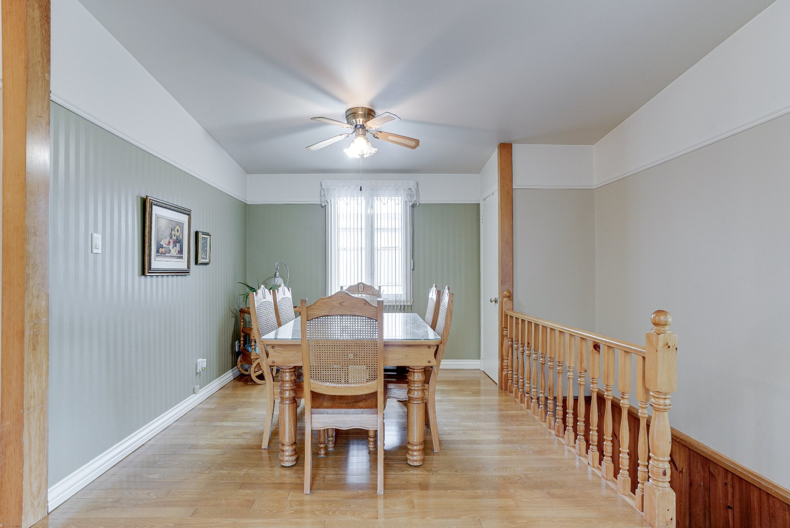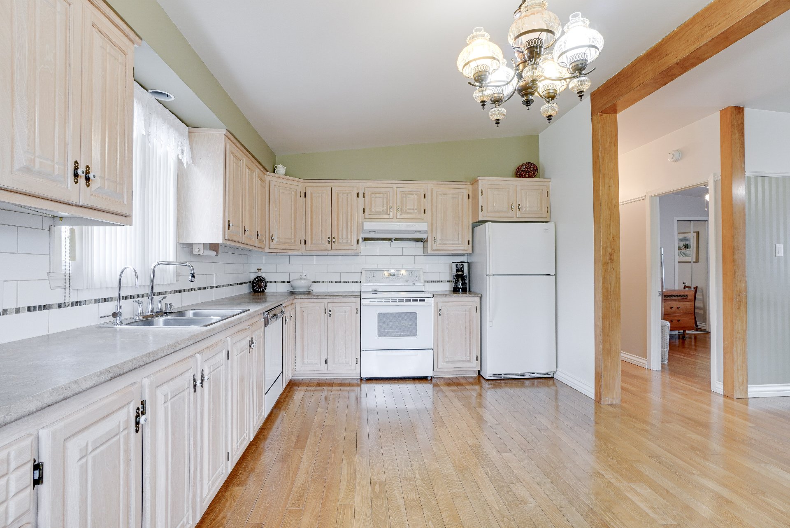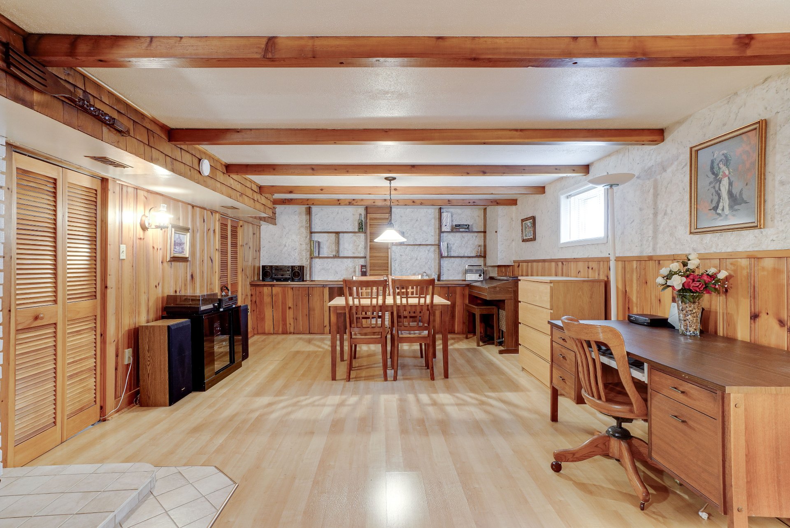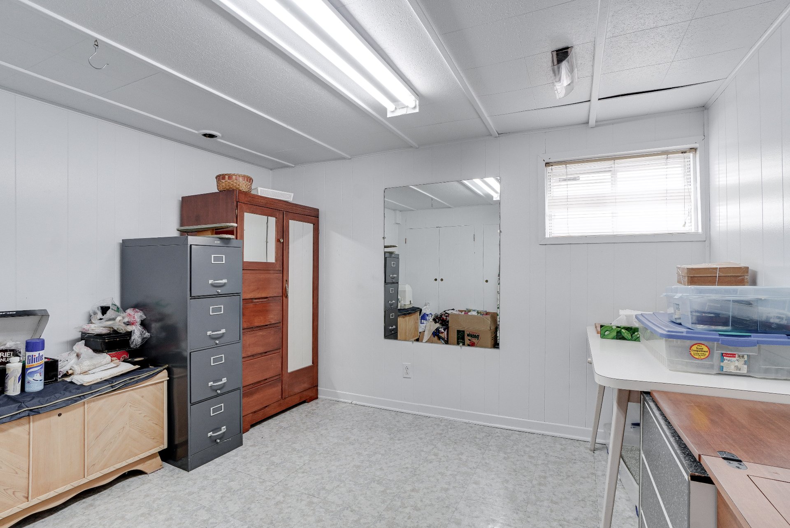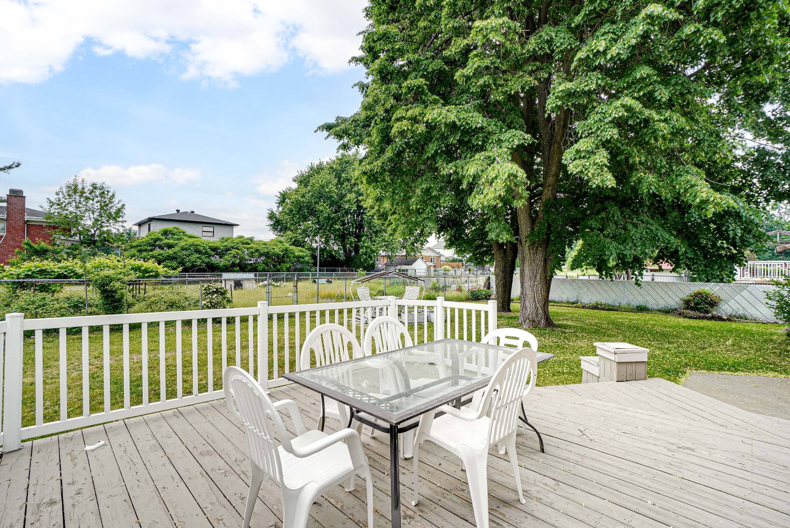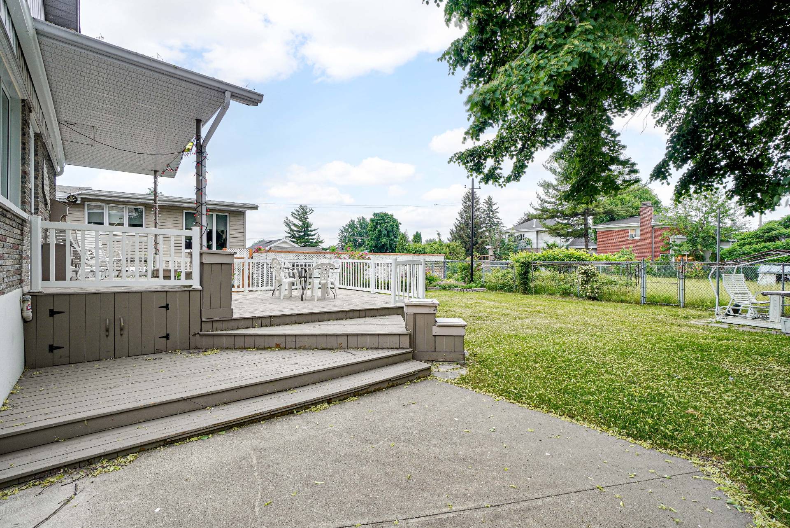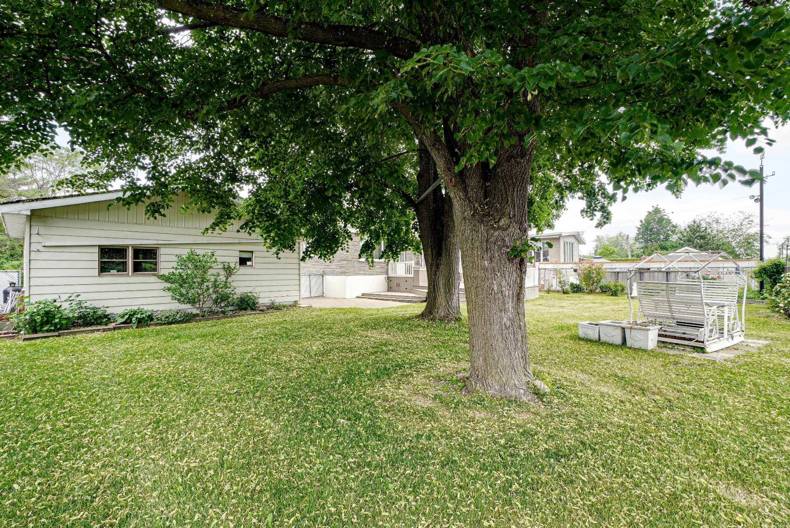Publicity
No: 21491220
I AM INTERESTED IN THIS PROPERTY
Certain conditions apply
Presentation
Addendum
**Discover the comfort and convenience of a single-storey residence in the popular area of Saint-François in Laval, Quebec.**
This charming single-storey residence offers you a unique opportunity to live in a peaceful, family-friendly neighborhood, while being a few steps from all the amenities necessary for a pleasant and practical daily life.
**Ideal location:**
Located within walking distance of local shops, you will have easy access to a well-stocked grocery store, ensuring that your daily errands will be done with ease. Families will also benefit from the proximity of schools and daycares, allowing your children to flourish in a qualit...
See More ...
Building and interior
Year of construction
1960
Equipment available
Central air conditioning, Ventilation system, Alarm system, Central heat pump
Heating system
Air circulation
Heating energy
Bi-energy
Basement
6 feet and over, Finished basement
Cupboard
Wood
Windows
PVC
Rental appliances
Alarm system
Roofing
Asphalt shingles
Land and exterior
Foundation
Poured concrete
Garage
Detached, Double width or more
Driveway
Asphalt, Concrete
Parking (total)
Outdoor (5), Garage (2)
Landscaping
Fenced, Landscape
Water supply
Municipality
Sewage system
Municipal sewer
Proximity
Highway, Daycare centre, Park - green area, Bicycle path, Elementary school, High school, Public transport
Dimensions
Size of building
27 pi
Depth of land
33.53 m
Depth of building
38.1 pi
Land area
813.5 m²
Building area
1028 pi²
Private portion
1028 pi²
Frontage land
24.26 m
Room details
| Room | Level | Dimensions | Ground Cover |
|---|---|---|---|
| Kitchen | Ground floor | 16' x 11' pi | Wood |
| Dining room | Ground floor | 10' x 12' pi | Wood |
| Bedroom | Ground floor | 9' x 10' pi | Wood |
| Primary bedroom | Ground floor | 9' x 10' 9" pi | Wood |
| Bathroom | Ground floor | 10' x 6' pi | Ceramic tiles |
| Living room | Ground floor | 11' x 11' pi | Wood |
| Family room | Basement | 32' x 13' pi | Floating floor |
| Sewing room | Basement | 11' x 11' pi | Flexible floor coverings |
| Laundry room | Basement | 17' x 11' pi | Concrete |
| Cellar / Cold room | Basement | 6' x 6' pi | Wood |
Inclusions
Blinds and fixtures Lighting Water softener Water dispenser
Exclusions
Furniture and personal effects of sellers
Taxes and costs
Municipal Taxes (2024)
2579 $
School taxes (2024)
246 $
Total
2825 $
Monthly fees
Energy cost
8 $
Evaluations (2024)
Building
144 000 $
Land
150 700 $
Total
294 700 $
Notices
Sold without legal warranty of quality, at the purchaser's own risk.
Additional features
Occupation
30 days
Zoning
Residential
Publicity






