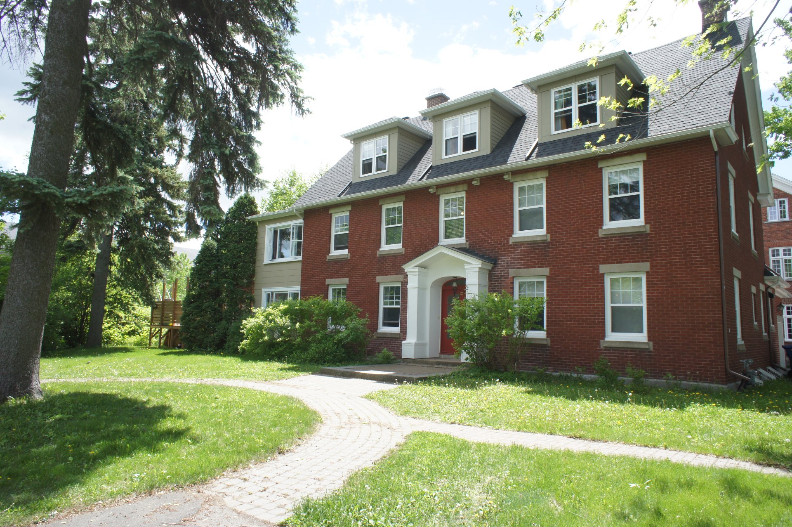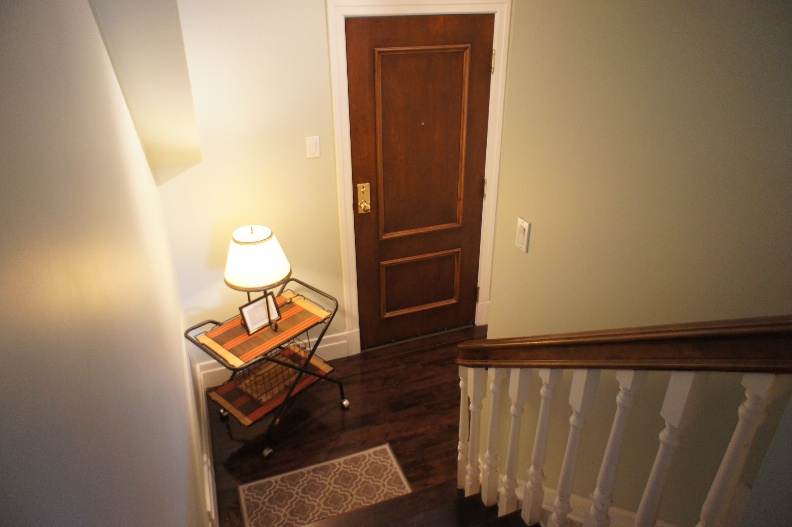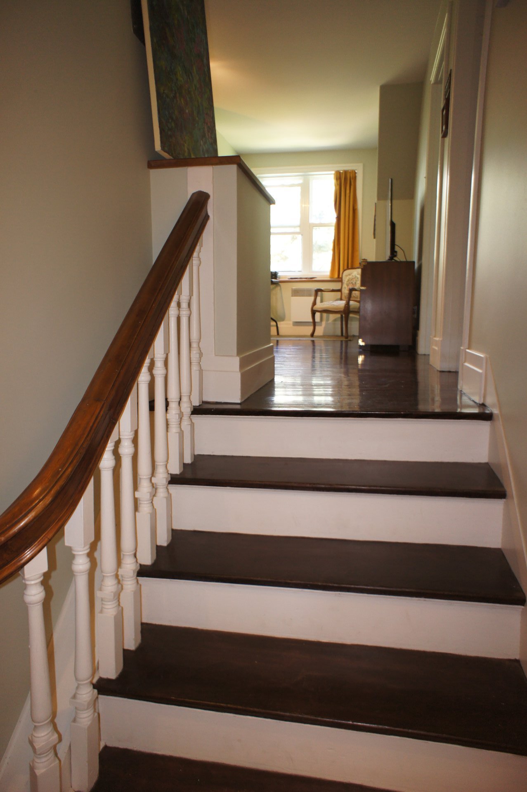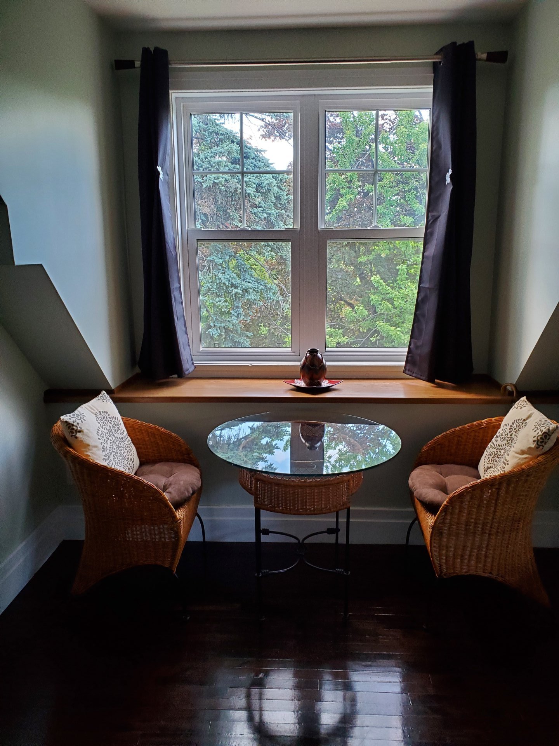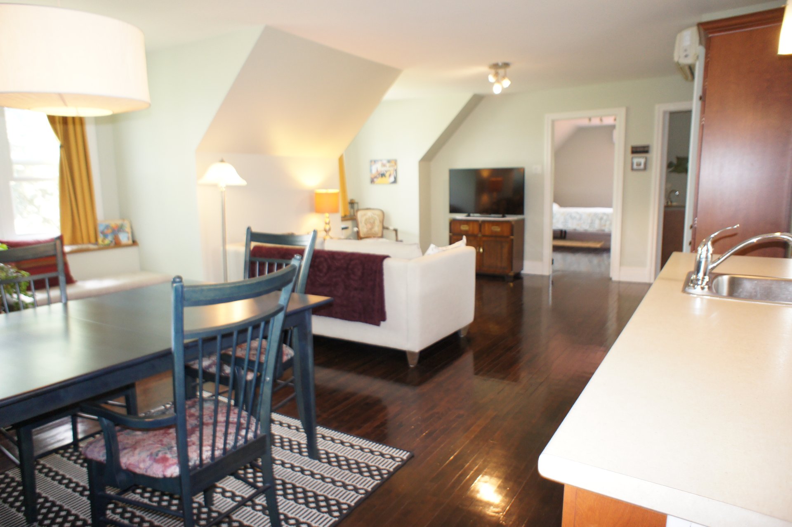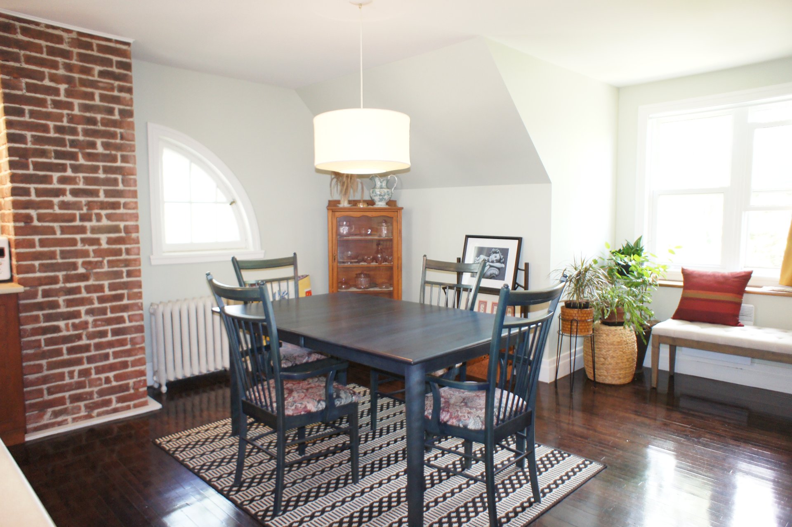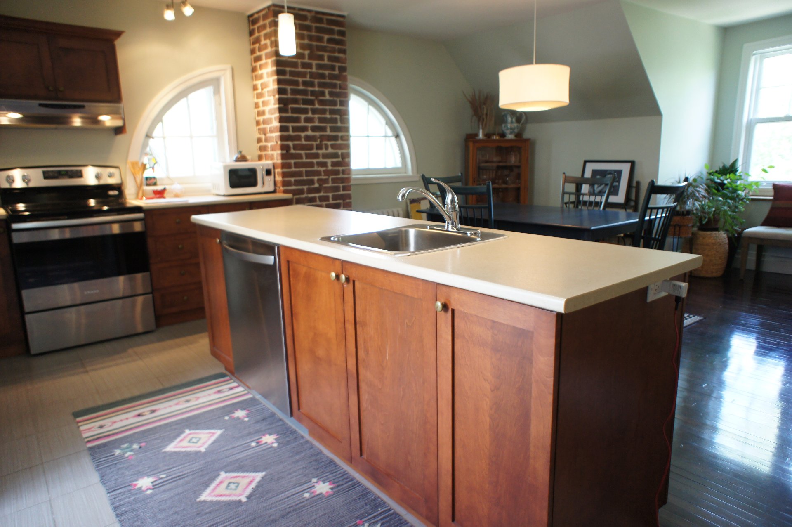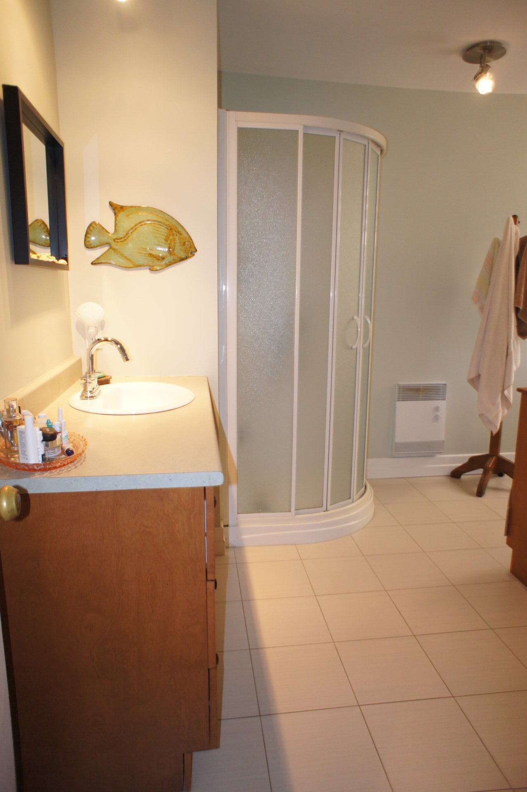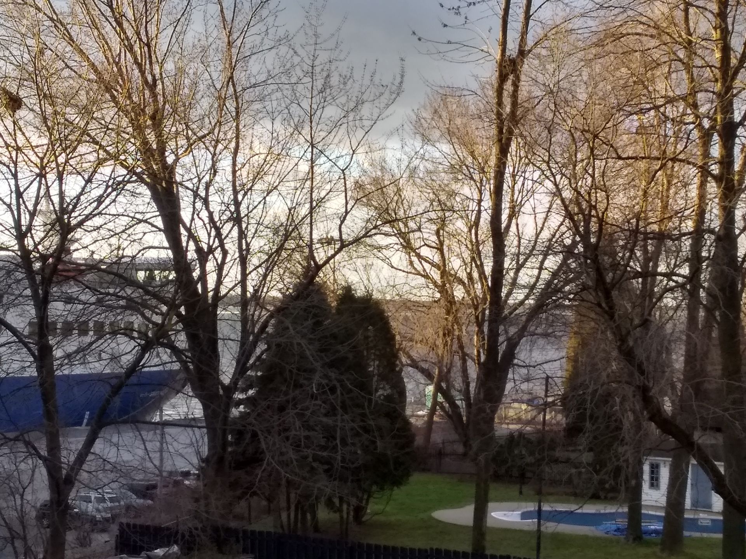Publicity
I AM INTERESTED IN THIS PROPERTY

Suzanne Gélinas
Residential and Commercial Real Estate Broker
Via Capitale Mauricie
Real estate agency
Presentation
Building and interior
Year of construction
1920, Century
Level
2nd floor
Bathroom / Washroom
Separate shower
Heating system
Fournaise au gaz naturel, Space heating baseboards
Heating energy
Electricity, Natural gas
Basement
6 feet and over, Unfinished
Cupboard
Wood
Window type
D'époque, Hung
Windows
PVC
Roofing
Asphalt shingles, Tin
Land and exterior
Siding
Brick
Garage
Attached
Driveway
Asphalt
Parking (total)
Garage (2)
Landscaping
Fenced, Land / Yard lined with hedges
Water supply
Municipality
Sewage system
Municipal sewer
Topography
Flat
View
Water, City
Proximity
Restos, Esplanade du Vieux port de TR,Amphithéâtre, Highway, Cegep, Golf, Hospital, Park - green area, Bicycle path, Elementary school, High school, Public transport, University
Dimensions
Size of building
17.45 m
Frontage land
68.68 m
Depth of building
18.36 m
Private portion
919 pi²
Room details
| Room | Level | Dimensions | Ground Cover |
|---|---|---|---|
| Hallway | 2nd floor | 7' 6" x 4' 2" pi | Wood |
|
Other
Aire ouverte
|
2nd floor | 25' 6" x 11' 5" pi | Wood |
| Kitchen | 2nd floor | 18' 4" x 6' 3" pi | Ceramic tiles |
| Bedroom | 2nd floor | 18' 5" x 9' 5" pi | Wood |
|
Bathroom
Douche indépendante
|
2nd floor | 10' 8" x 8' 8" pi | Ceramic tiles |
|
Storage
Atelier 3 saisons
|
2nd floor | 25' x 19' pi | Wood |
Inclusions
Thermopompe (climatisation et chauffage), stores, rideaux, lave-vaisselle, gazébo sur la terrasse. Tous ces inclus sont sans garantie.
Exclusions
Effets personnels du vendeur
Details of renovations
Bathroom
2022
Kitchen
2023
Other
2017
Roof - covering
2017
Windows
2022
Taxes and costs
Municipal Taxes (2024)
1761 $
School taxes (2023)
101 $
Total
1862 $
Monthly fees
Energy cost
35 $
Co-ownership fees
387 $
Total
422 $
Additional features
Distinctive features
Water access, Wooded
Occupation
2024-07-01
Zoning
Residential
Publicity





