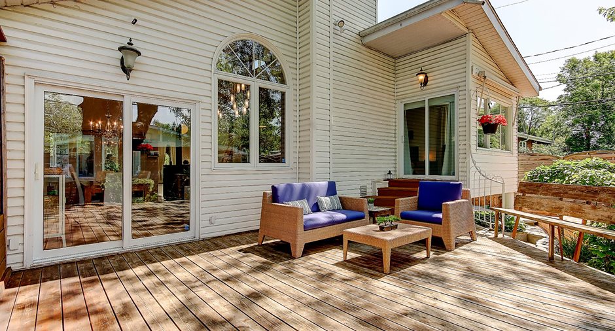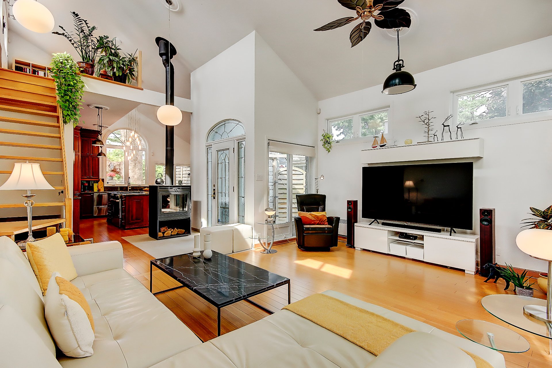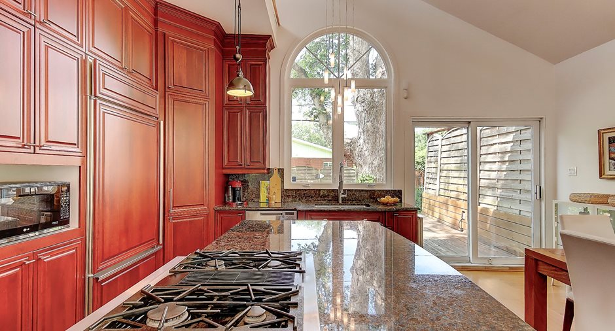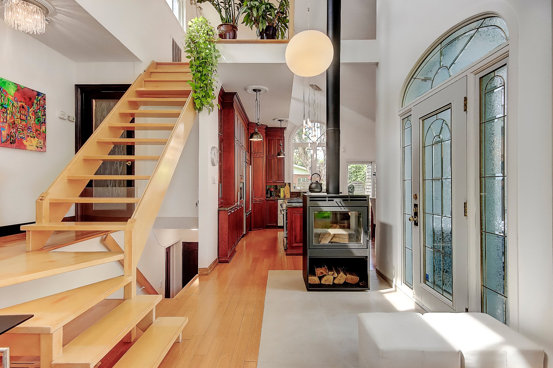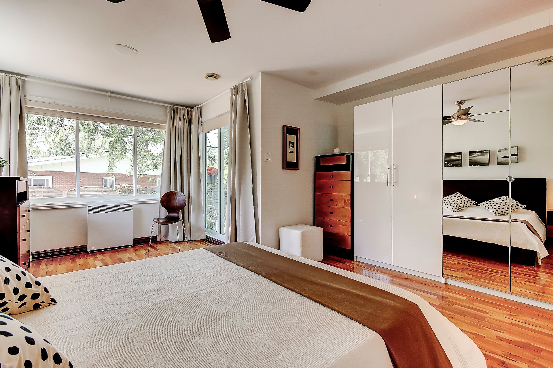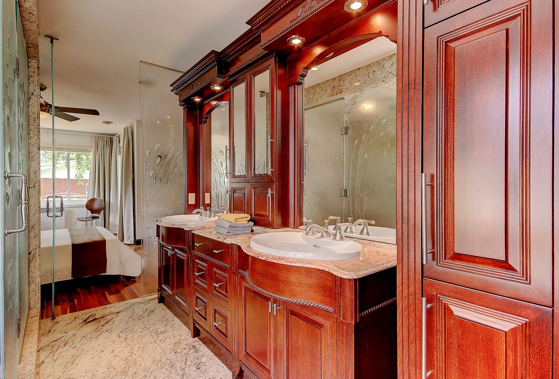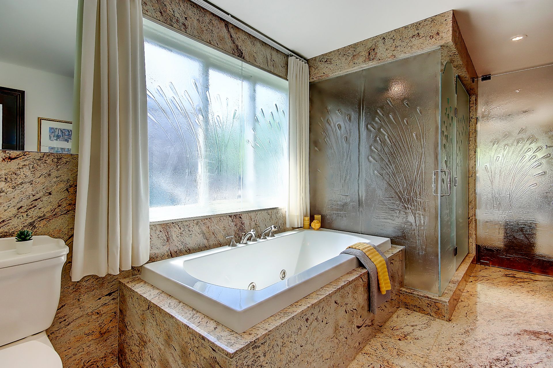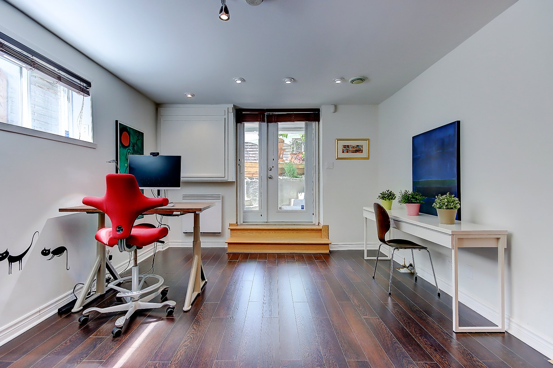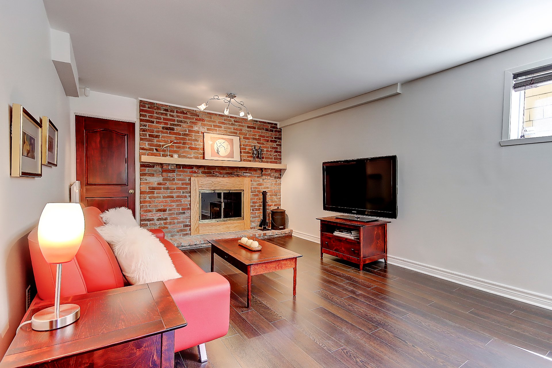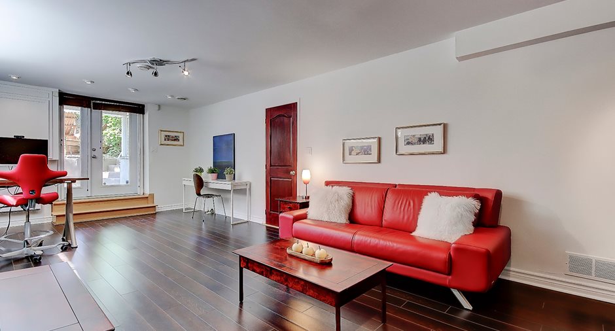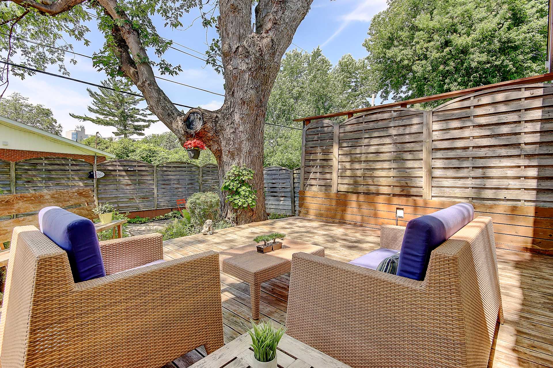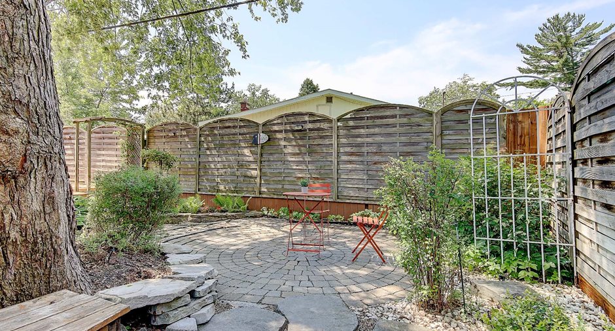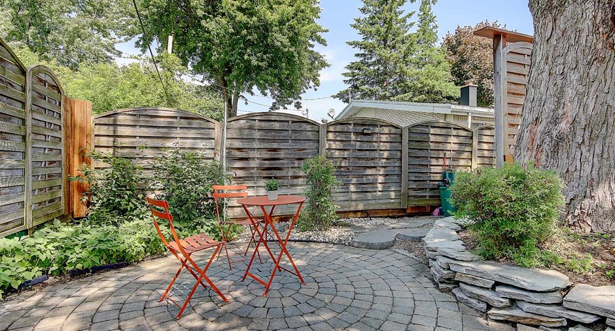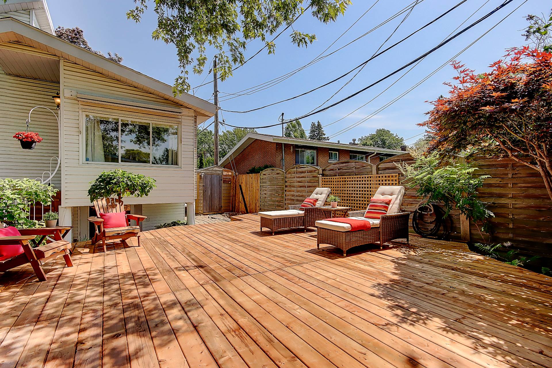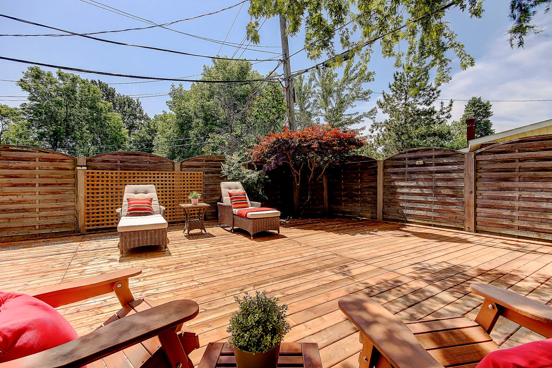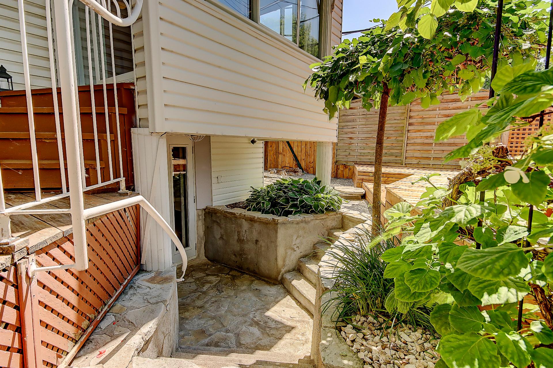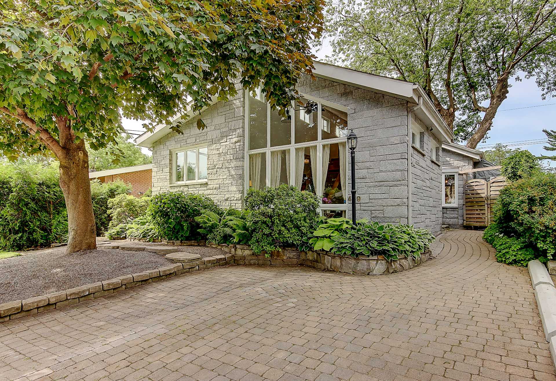
Via Capitale du Mont-Royal
Real estate agency
OLD GREENFIELD PARK:
Conveniently located near all amenities:
- 5 minutes from the Victoria and Samuel-de-Champlain bridges, and 10 minutes from the Jacques-Cartier bridge
- 15 minutes from downtown Montreal
- Highways 116, 132, A10, A15, A20, and A30
- Within walking distance of Mail Champlain
- Close to the metro, commuter train, and REM (Panama station)
- Near the village of Saint-Lambert, schools, parks, walking trails, and bike paths
- Near Charles-Le Moyne Hospital and a wide range of services and shops: restaurants, golf courses, marinas, public transportation - many within walking distance
UNIQUE ARCHITECT-DESIGNED HOME:
- Contempora...
See More ...
| Room | Level | Dimensions | Ground Cover |
|---|---|---|---|
|
Living room
Cathedral ceiling
|
Ground floor | 4,2 x 5,23 M | Wood |
|
Kitchen
Open area
|
Ground floor | 4,7 x 4,75 M | Wood |
|
Dining room
Open area
|
Ground floor | 4,7 x 4,75 M | Wood |
| Hallway | Ground floor | 3,0 x 3,5 M | Ceramic tiles |
| Primary bedroom | Ground floor | 4,20 x 5,3 M | Wood |
| Bedroom | Ground floor | 3,36 x 3,67 M | Wood |
|
Bathroom
Shower + Bath
|
Ground floor | 2,6 x 4,7 M | Marble |
|
Mezzanine
Office
|
2nd floor | 4,89 x 2,15 M | Wood |
|
Bedroom
Or family room
|
Garden level | 3,5 x 7,8 M | Floating floor |
|
Bathroom
Shower
|
Basement | 2,8 x 3,15 M | Ceramic tiles |
| Laundry room | Basement | 2,3 x 3,93 M | Ceramic tiles |









