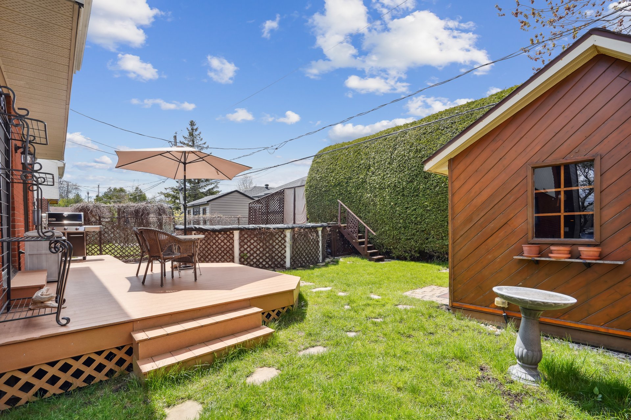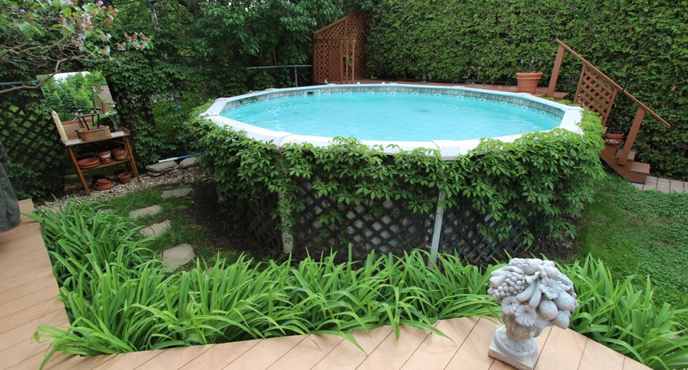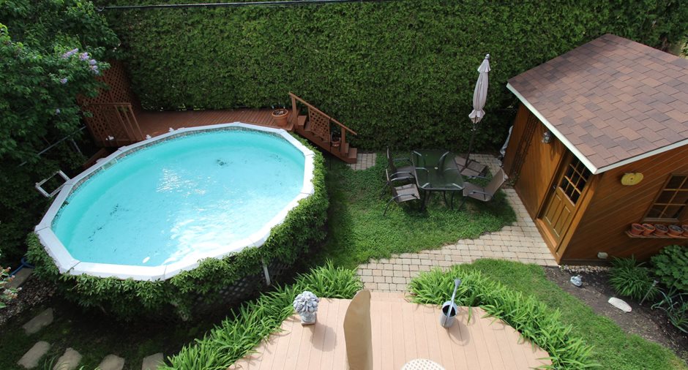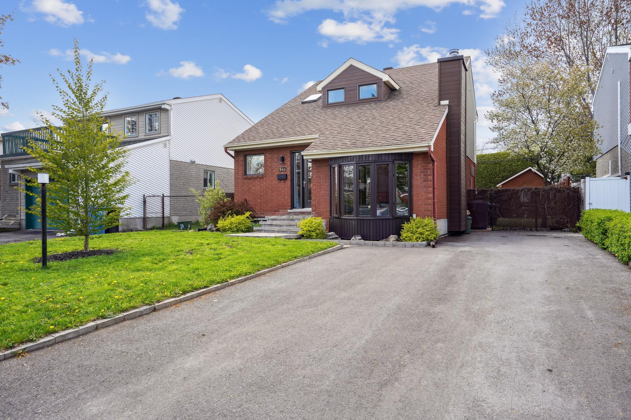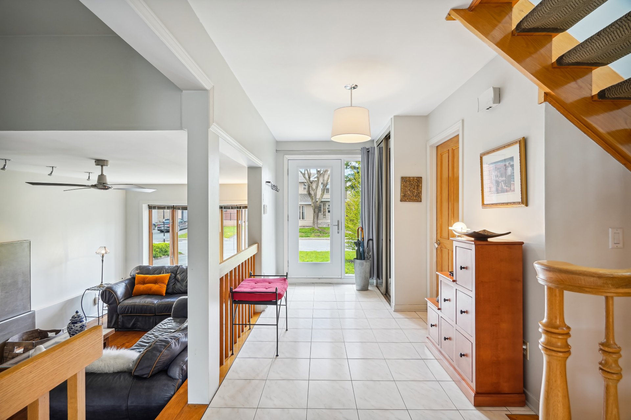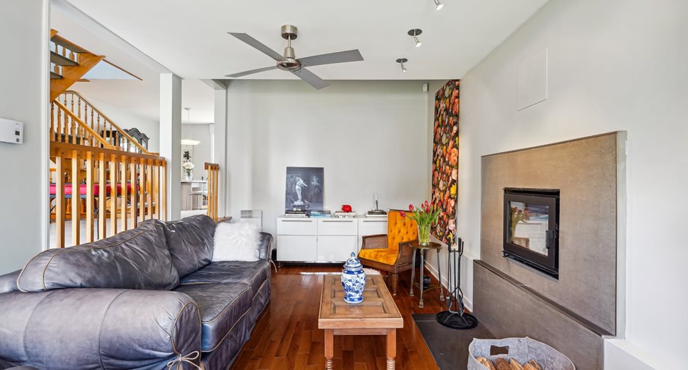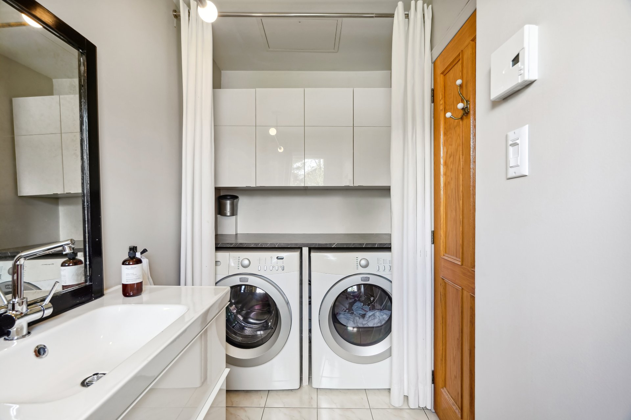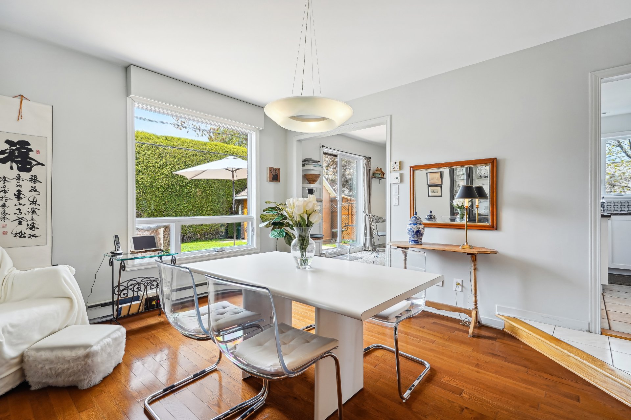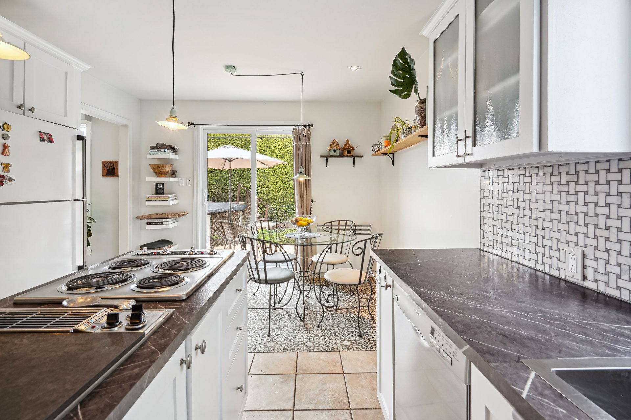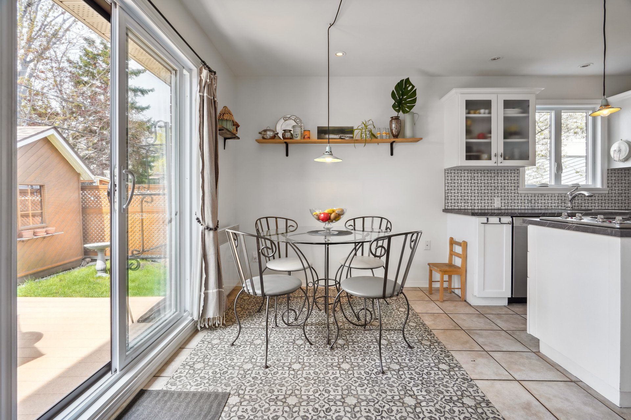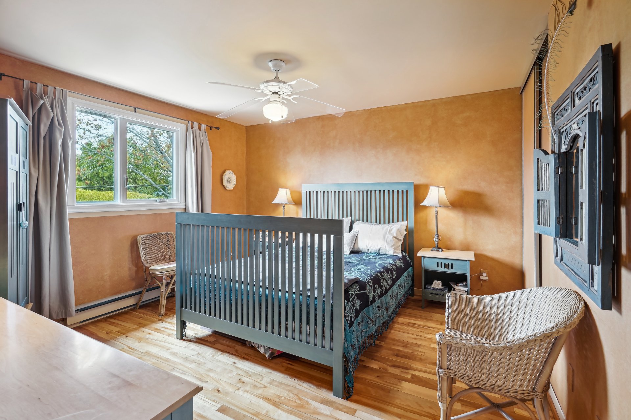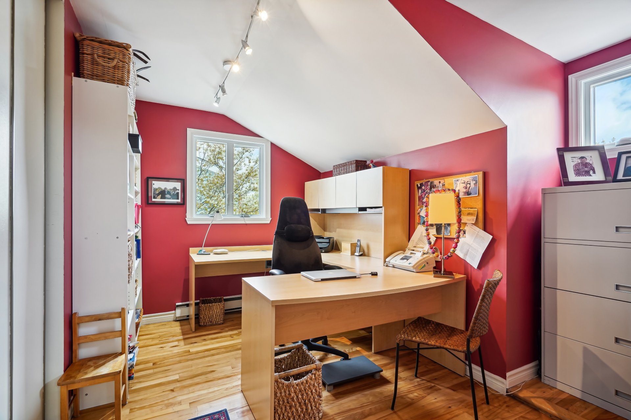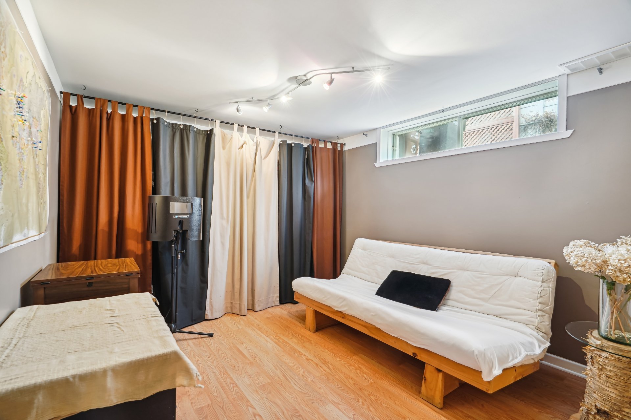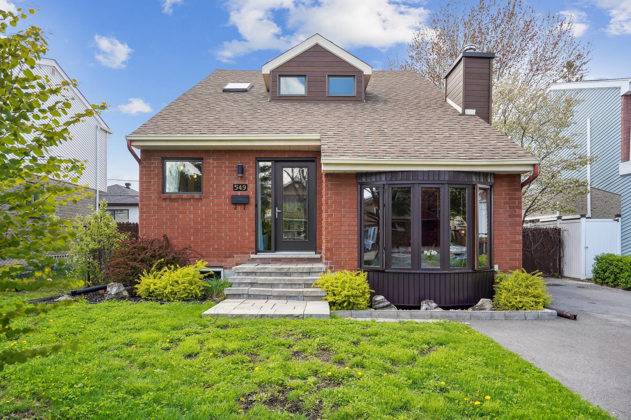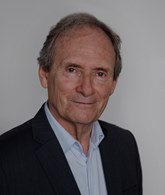
Via Capitale du Mont-Royal
Real estate agency
Prime location for a new family, peaceful, family-friendly setting just 2 minutes from Laurier Park (tennis court, pool, soccer, pétanque and playground).
Visits by appointment only: Sunday June 15 between 2:00 and 4:00 pm and Tuesday June 18 and Thursday June 20 between 5:00 and 7:00 pm. Any promise to purchase received will only be presented on June 21 at 19H00. All promises to purchase should be accompanied by the seller's declaration and signed appendix AG 24201.
All windows and doors changed except basement windows.
Venmar air exchanger 2005
Drain French in 2017
Anti-return valve 2017
Radon test 2017 30BqM norm 300Bqm (see report)
...
See More ...
| Room | Level | Dimensions | Ground Cover |
|---|---|---|---|
| Hallway | Ground floor | 6' 11" x 10' 8" pi | Ceramic tiles |
| Living room | Ground floor | 19' 10" x 11' pi | Wood |
| Dining room | Ground floor | 14' 8" x 12' 5" pi | Wood |
| Kitchen | Ground floor | 11' x 10' pi | Ceramic tiles |
| Dinette | Ground floor | 11' x 7' pi | Ceramic tiles |
| Washroom | Ground floor | 10' 4" x 5' 3" pi | Ceramic tiles |
| Primary bedroom | 2nd floor | 12' 9" x 12' 7" pi | Wood |
| Bedroom | 2nd floor | 11' 11" x 9' pi | Wood |
| Bedroom | 2nd floor | 12' 9" x 8' 6" pi | Wood |
| Bathroom | 2nd floor | 8' 2" x 8' pi | Ceramic tiles |
| Family room | Basement | 13' 11" x 12' 2" pi | Floating floor |
| Bedroom | Basement | 11' 3" x 10' 3" pi | Floating floor |
| Bedroom | Basement | 11' 7" x 10' 1" pi | Floating floor |






