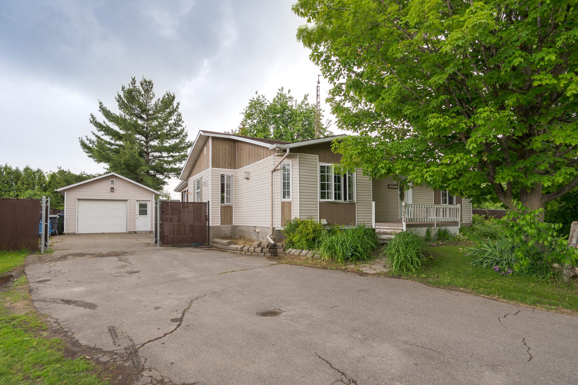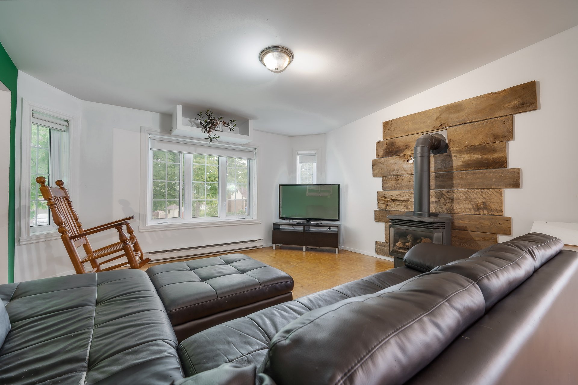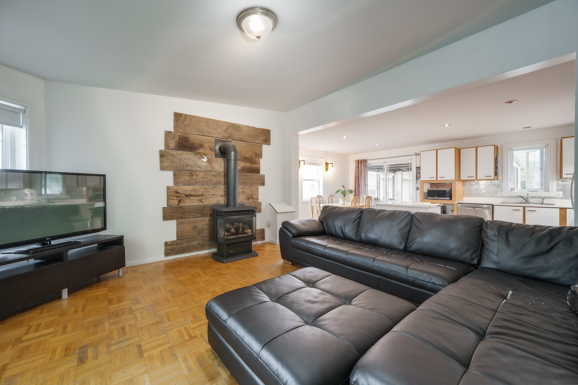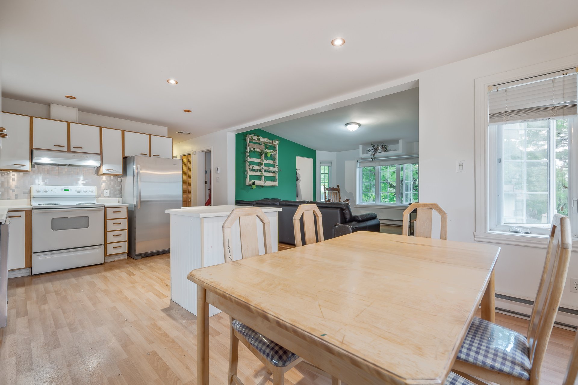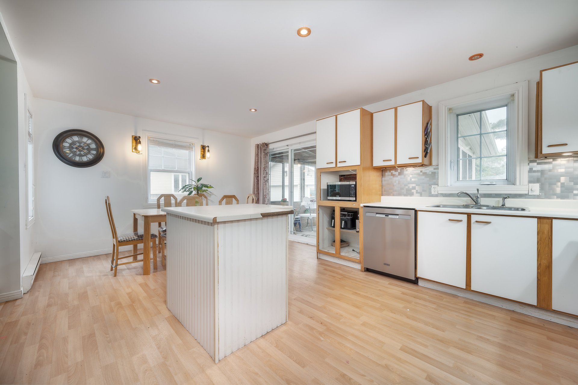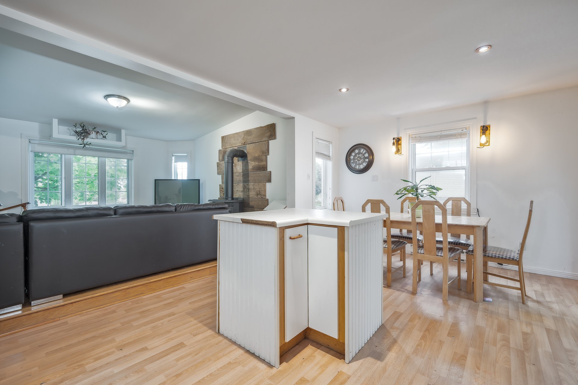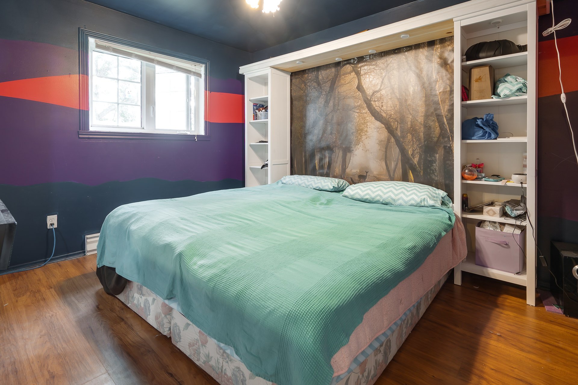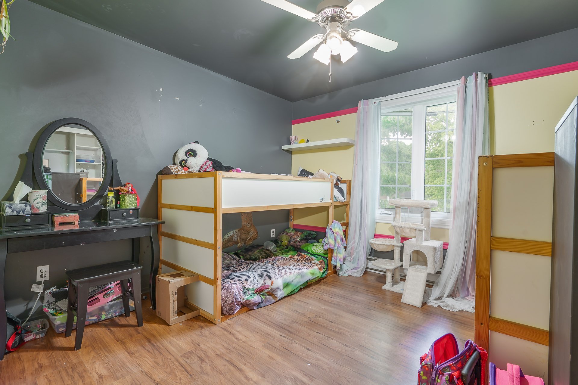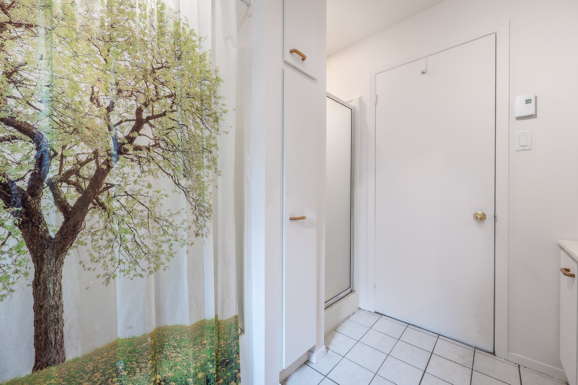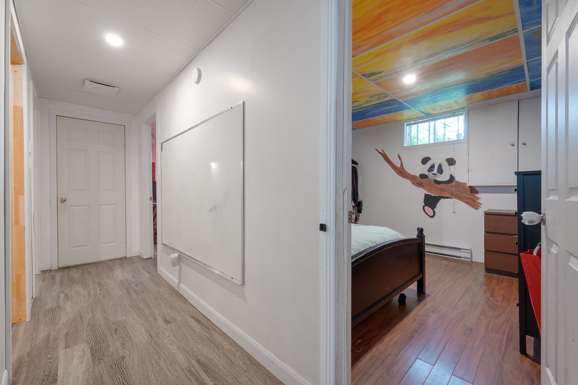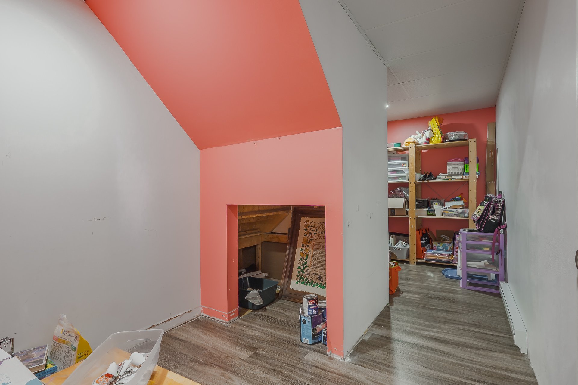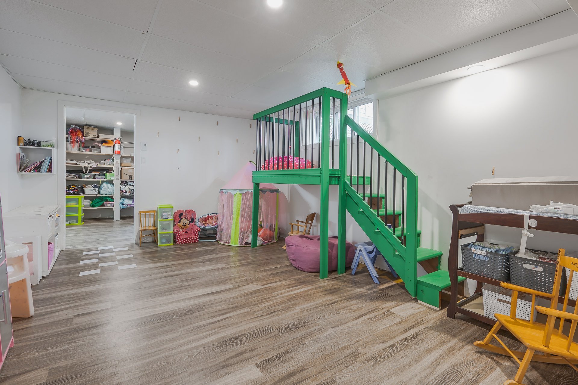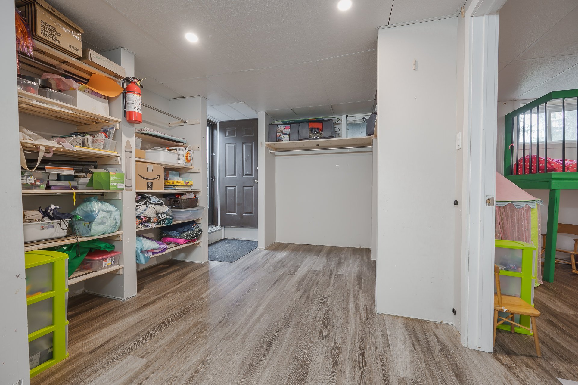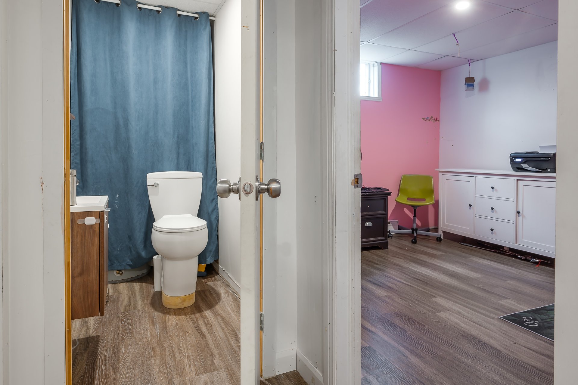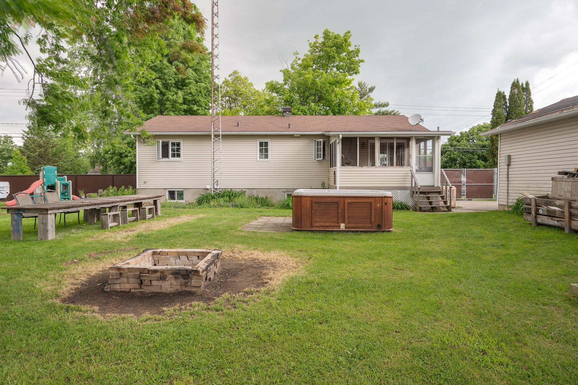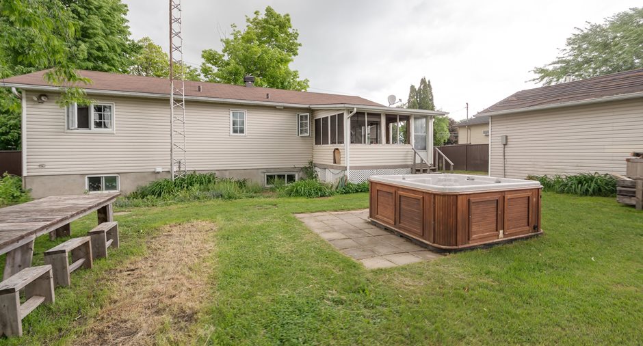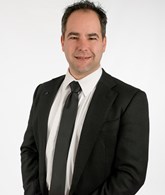
Via Capitale Accès
Real estate agency
Welcome to 500 Chemin Sainte-Claire, Rivière-Beaudette
Small, quiet, safe community where it's good to live. Proximity to the canal leading to the St. Lawrence River, St-Zotique beach a few minutes away, convenience store within walking distance, highways 20 and 30 easily accessible!
Rue Sainte-Claire being residential and local traffic only, this property is located a few seconds from Rue Principale while being without disturbance! Access to Highway 20 in 2 blocks!
Large private and completely fenced yard with 4 access gates including 2 large ones for vehicles (1 at the front and the other from the back street), large cedar hedges also all...
See More ...
| Room | Level | Dimensions | Ground Cover |
|---|---|---|---|
|
Other
To be verified with city
|
Basement |
42' x 23' pi
Irregular
|
Linoleum |
| Room | Level | Dimensions | Ground Cover |
|---|---|---|---|
|
Hallway
Access to LVR, Hallway & BMT
|
Ground floor |
11' 2" x 9' 8" pi
Irregular
|
Other
Ceramic & hallway vinyl
|
|
Living room
Cath + open KIT & DNR
|
Ground floor |
14' 1" x 13' 3" pi
Irregular
|
Parquetry |
|
Dining room
+ Screen porch
|
Ground floor | 12' 4" x 8' 7" pi |
Other
Vinyl
|
|
Veranda
3 seasons porch
|
Ground floor |
15' x 12' pi
Irregular
|
Other
Composite planks "Trex"
|
|
Kitchen
Rear view
|
Ground floor | 12' 4" x 12' pi |
Other
Vinyl
|
|
Other
+ 2 storage 3'x2'6''
|
Ground floor | 14' x 3' pi |
Other
Vinyl
|
|
Bathroom
Separate shower
|
Ground floor | 9' x 8' pi | Ceramic tiles |
|
Primary bedroom
Double closet 11'2x2'
|
Ground floor | 12' 5" x 11' 2" pi | Floating floor |
|
Bedroom
+ Walk-in 5'6x5'6
|
Ground floor | 12' 3" x 9' pi | Floating floor |
|
Other
Use to have Washer-dryer area
|
Basement |
17' 9" x 12' pi
Irregular
|
Linoleum |
|
Storage
Water softner area
|
Basement |
6' 5" x 3' pi
Irregular
|
Concrete |
|
Playroom
Use to be kitchennette
|
Basement |
16' 5" x 12' pi
Irregular
|
Linoleum |
|
Washroom
Saniflush toilet
|
Basement |
7' x 3' 8" pi
Irregular
|
Linoleum |
|
Other
Access to upstairs & BDR
|
Basement |
16' 3" x 6' pi
Irregular
|
Linoleum |
|
Office
No closet
|
Basement | 12' x 11' pi | Linoleum |
|
Den
No closet
|
Basement | 11' 1" x 11' pi | Floating floor |
|
Storage
- Staircase
|
Basement |
16' 10" x 11' pi
Irregular
|
Linoleum |





