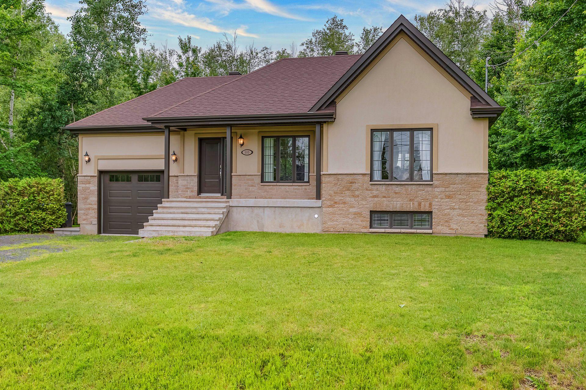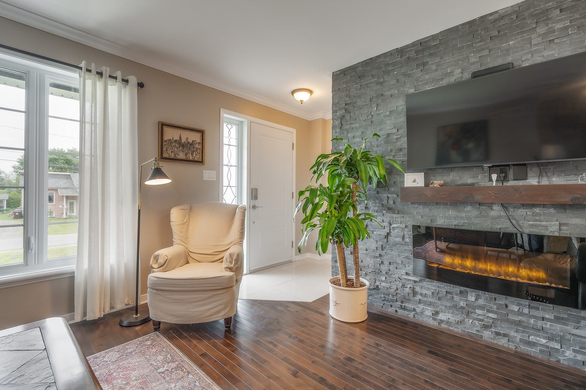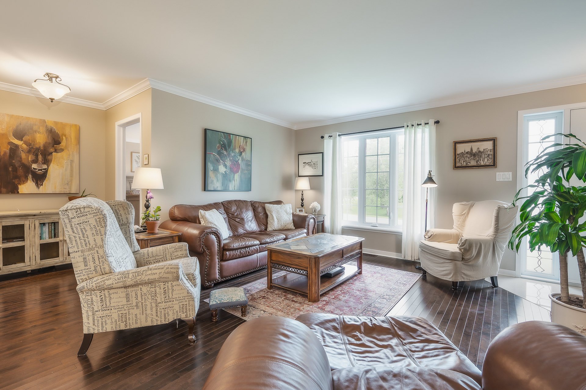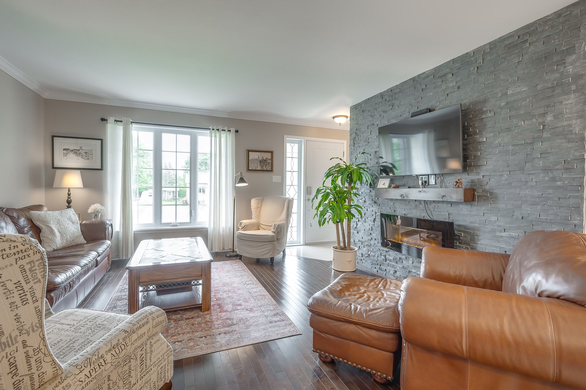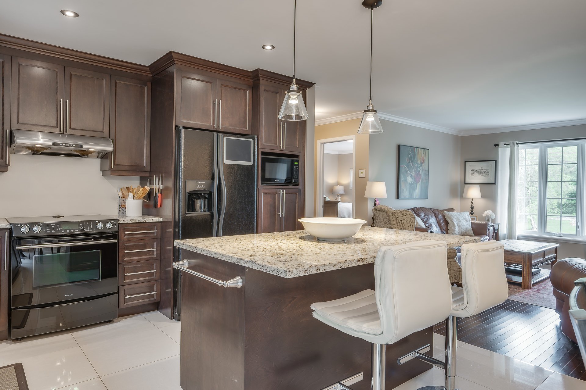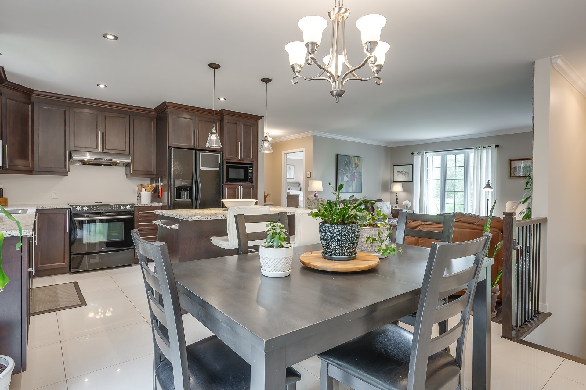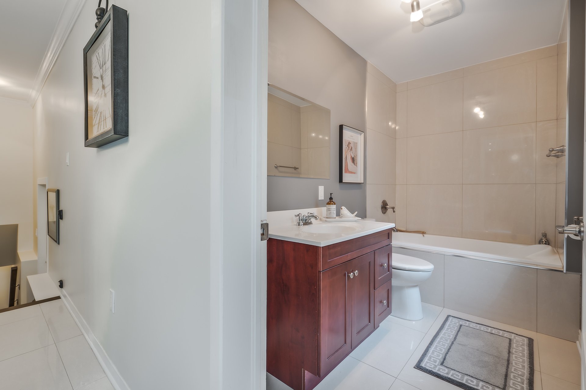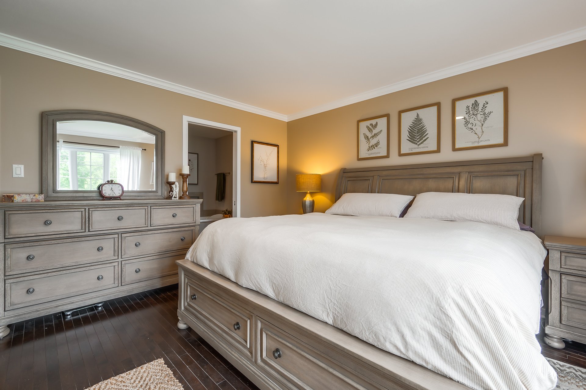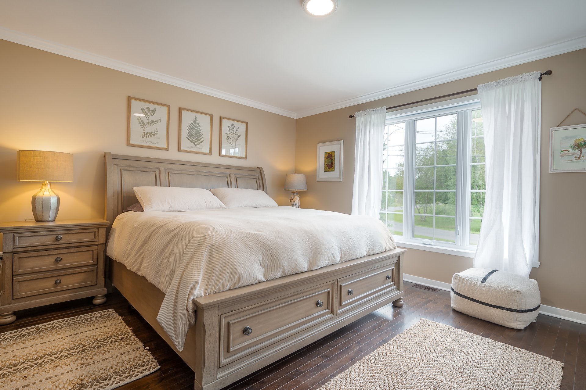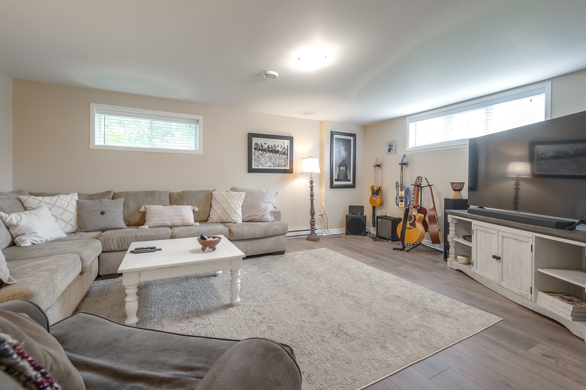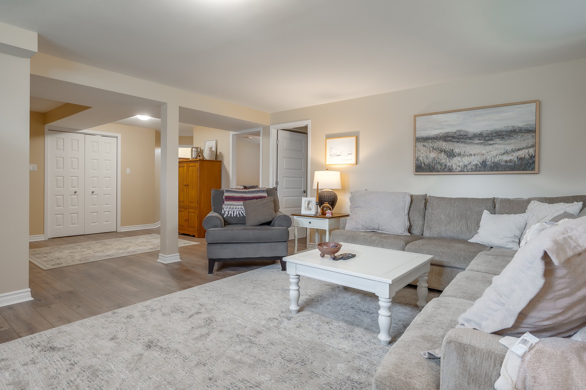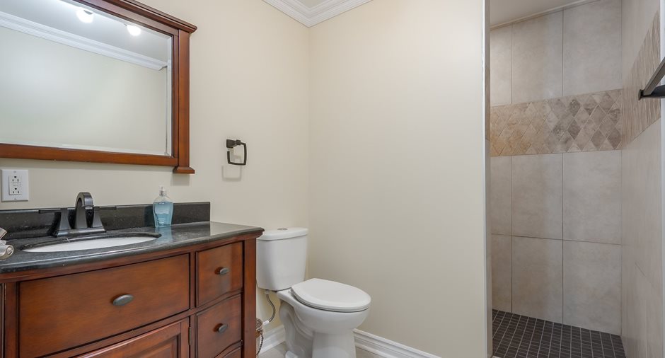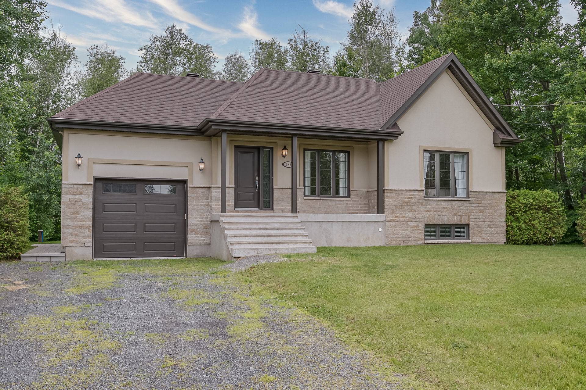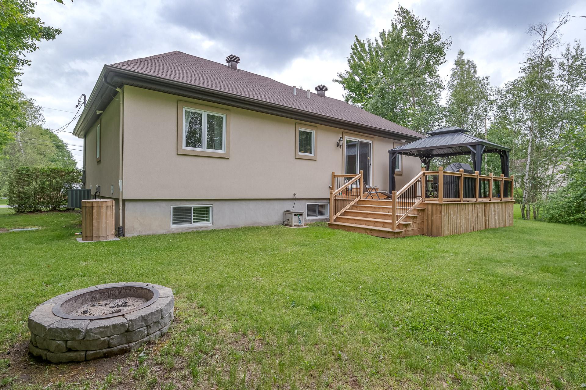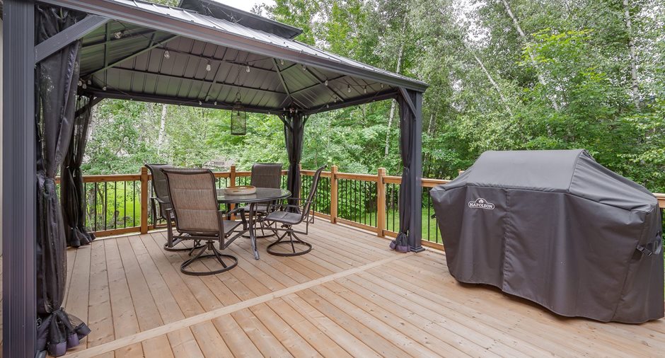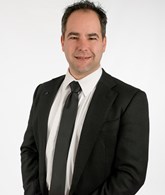
Via Capitale Accès
Real estate agency
Welcome to 585 Promenade J.-Martin, Rivière-Beaudette Qc.
Municipality where it is good to live for its peaceful, relaxing wooded country side and located near lake in addition to the amenities of neighboring towns, a few minutes to access Highway 20, Highway 30, Vaudreuil-Dorion and Beauharnois in about 15 minutes.
Promenade J.-Martin is a large circle of single-family houses in the middle of the forest allowing a private and peaceful life without the danger of taking your walks and enjoying the peace and quiet of nature's songs!
This property of more than 10,000 square feet is the perfect size to avoid hours of exterior maintenance while ...
See More ...
| Room | Level | Dimensions | Ground Cover |
|---|---|---|---|
| Hallway | Ground floor | 7' x 4' pi | Ceramic tiles |
|
Living room
Open concept
|
Ground floor | 15' 2" x 14' 1" pi | Wood |
|
Dining room
Access to patio, garage & BMT
|
Ground floor | 12' 7" x 9' 7" pi | Ceramic tiles |
|
Kitchen
Breakfast island
|
Ground floor | 12' 7" x 11' 3" pi | Ceramic tiles |
|
Bathroom
Shower tub
|
Ground floor | 9' 7" x 5' 4" pi | Ceramic tiles |
|
Other
Access to BDR
|
Ground floor |
8' 6" x 5' 6" pi
Irregular
|
Wood |
|
Primary bedroom
+ Private en-suite BTH
|
Ground floor | 14' 10" x 13' 6" pi | Wood |
|
Bathroom
Separate shower stall
|
Ground floor | 9' 6" x 8' 3" pi | Ceramic tiles |
|
Bedroom
Rear view
|
Ground floor | 13' 1" x 9' 7" pi | Wood |
|
Cellar / Cold room
Insulated w/ urethane
|
Basement | 17' 5" x 4' pi | Concrete |
|
Playroom
+ 2 storage
|
Basement | 14' 8" x 12' pi | Floating floor |
|
Family room
2 large windows
|
Basement | 18' 9" x 13' 9" pi | Floating floor |
|
Bedroom
Rear view
|
Basement | 15' x 12' 2" pi | Floating floor |
|
Bedroom
Rear view
|
Basement | 12' 2" x 10' 6" pi | Floating floor |
|
Bathroom
Ceramic shower stall
|
Basement |
11' x 6' pi
Irregular
|
Ceramic tiles |
|
Storage
Furnace & water softner
|
Basement |
7' x 3' pi
Irregular
|
Concrete |





