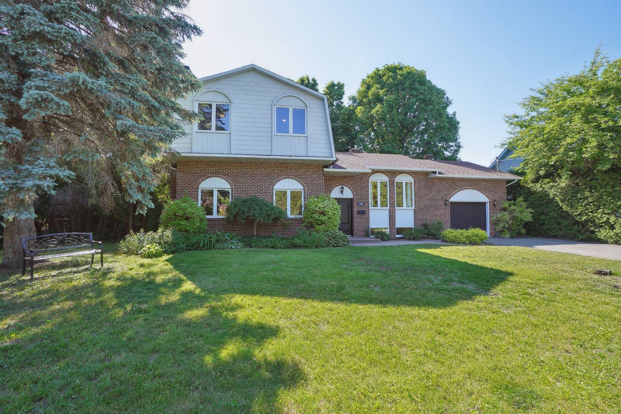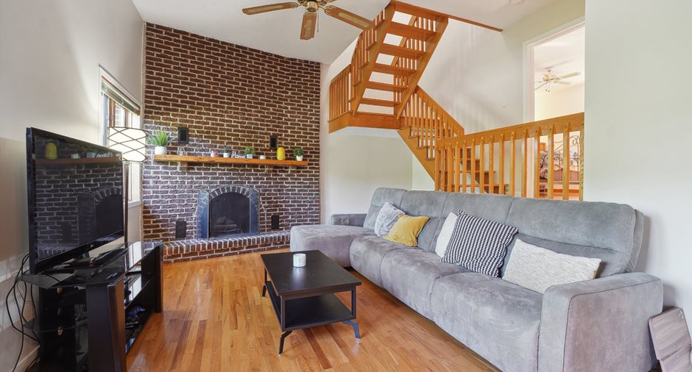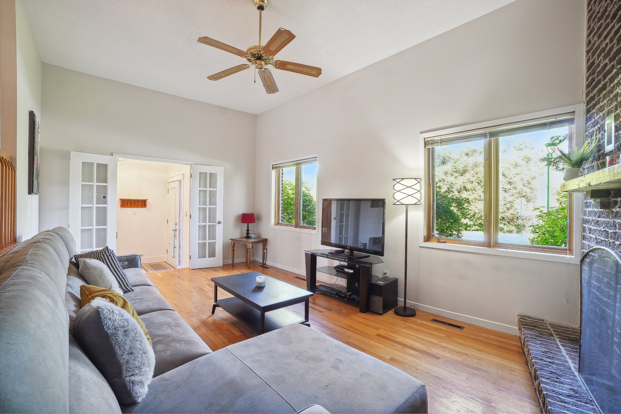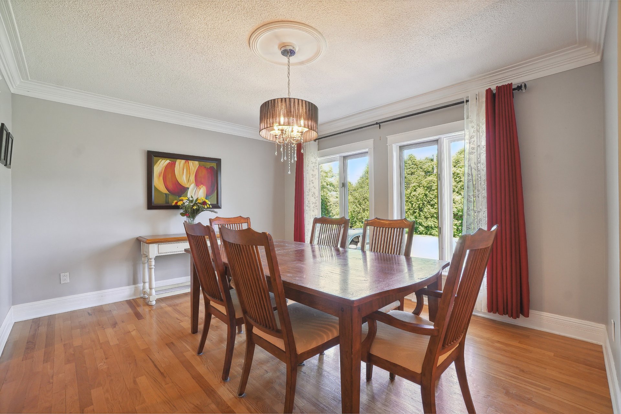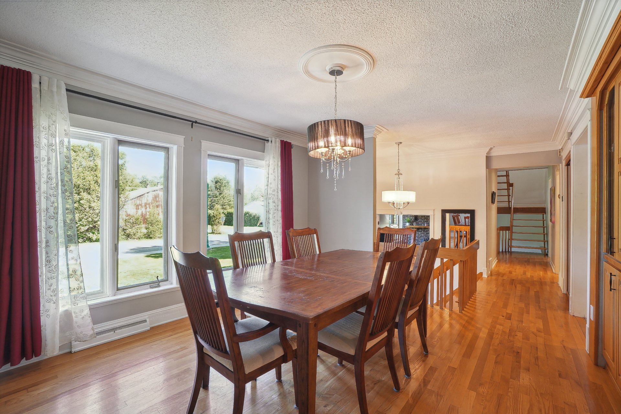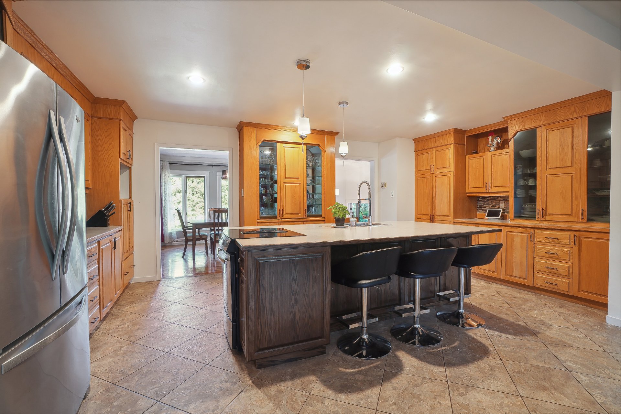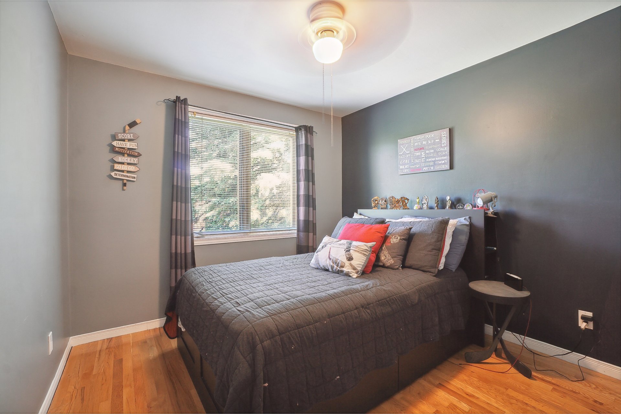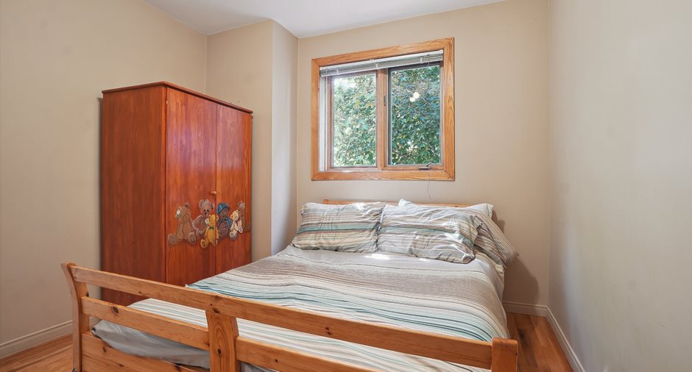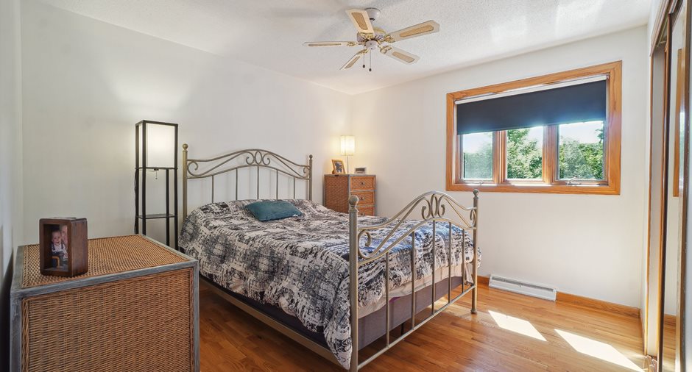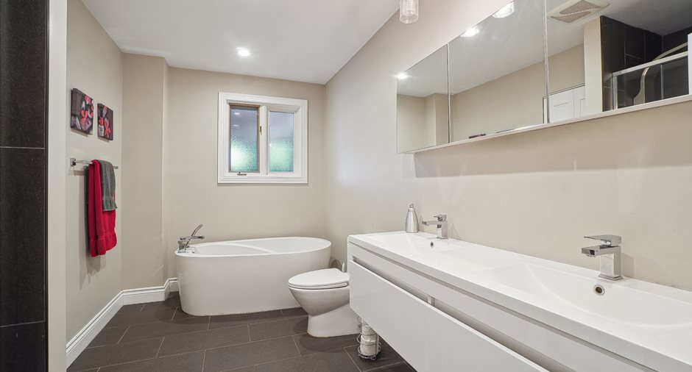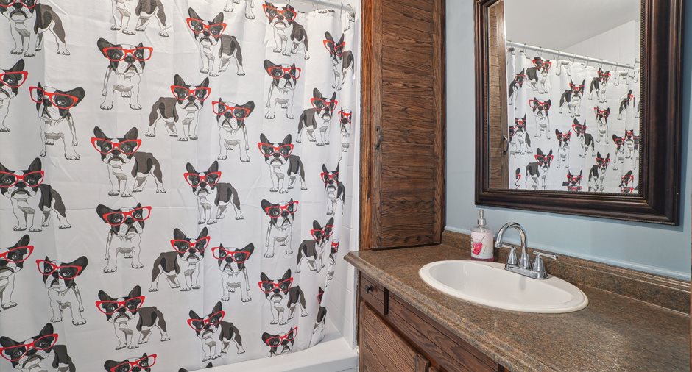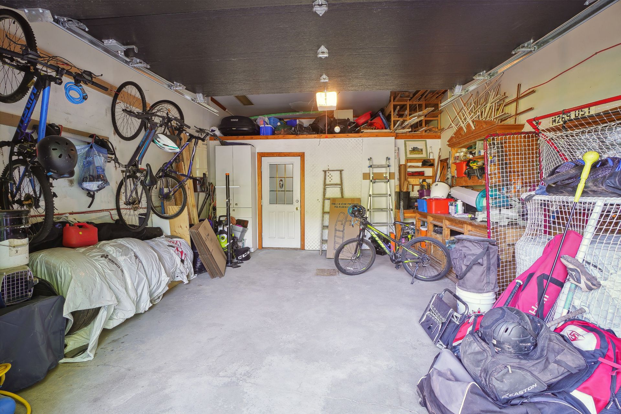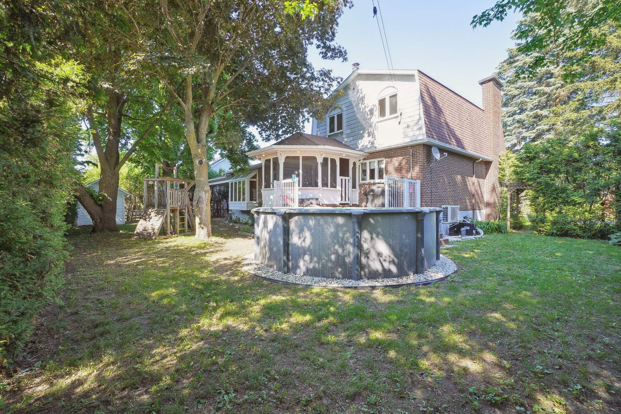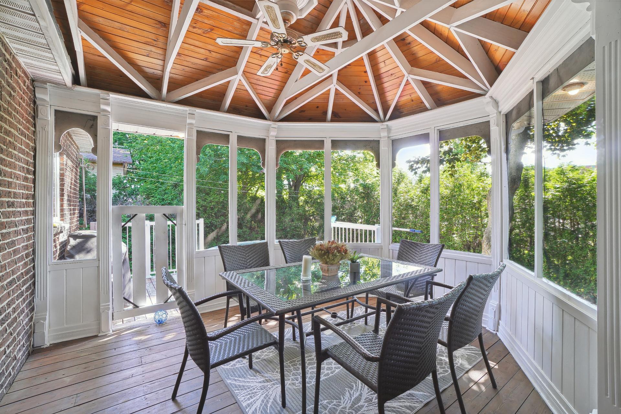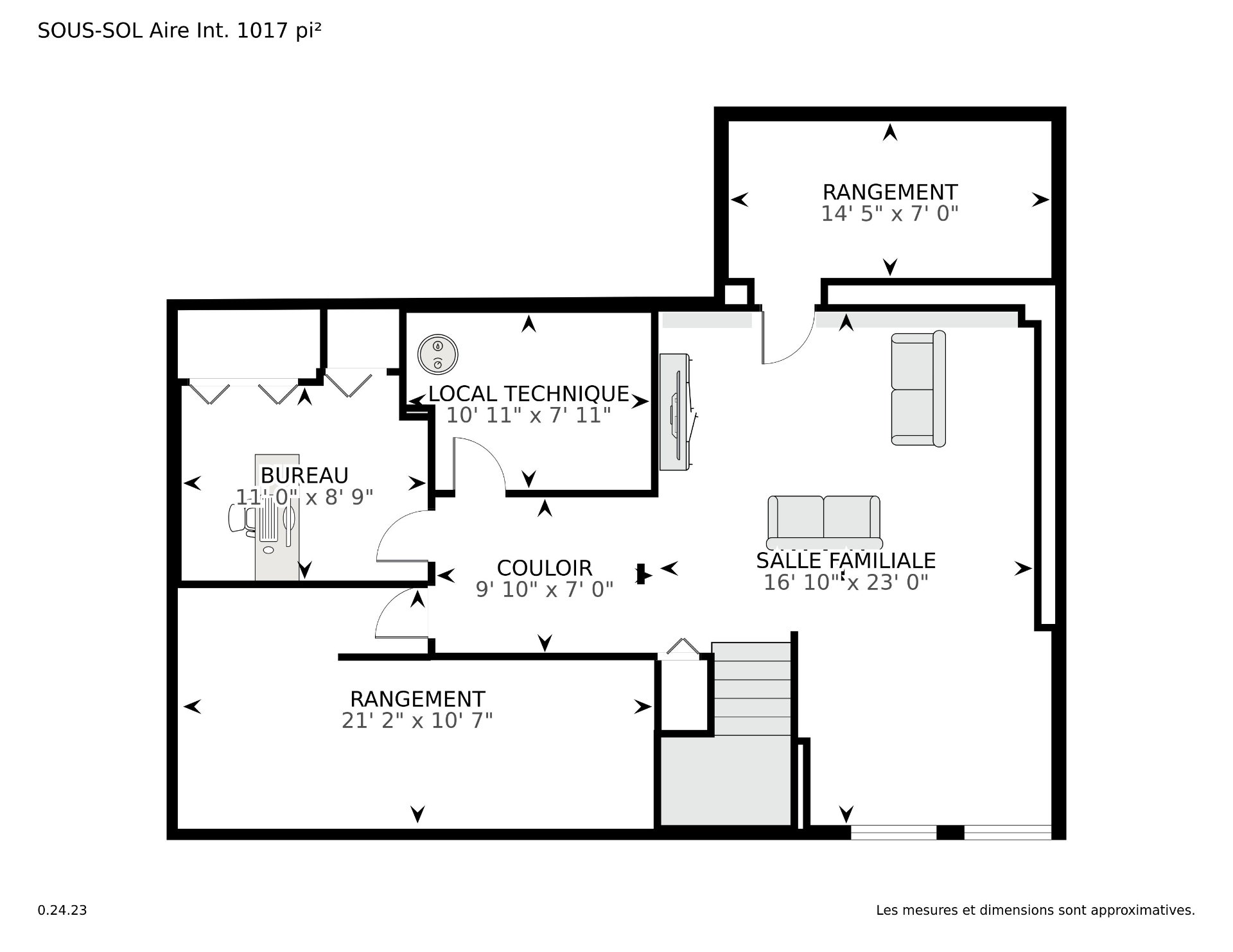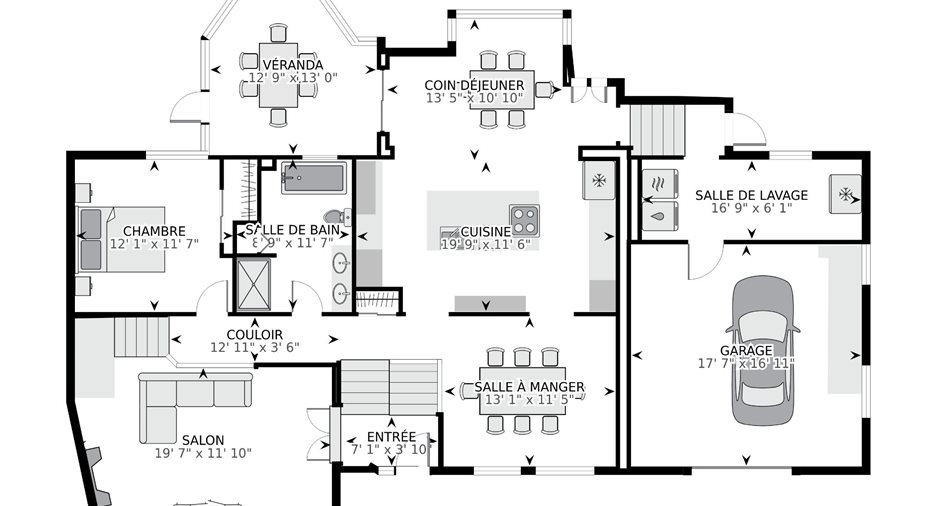Publicity
I AM INTERESTED IN THIS PROPERTY
Certain conditions apply
Presentation
Building and interior
Year of construction
1973
Equipment available
Central air conditioning, Electric garage door, Central heat pump
Heating system
Air circulation
Hearth stove
Wood fireplace
Heating energy
Electricity
Basement
6 feet and over, Finished basement
Land and exterior
Garage
Attached, Heated
Driveway
Asphalt
Parking (total)
Outdoor (4), Garage (1)
Pool
Heated, Above-ground
Water supply
Municipality
Sewage system
Municipal sewer
Proximity
Highway, Daycare centre, Golf, Hospital, Park - green area, Bicycle path, Elementary school, High school, Cross-country skiing
Dimensions
Size of building
60 pi
Depth of land
95 pi
Depth of building
37 pi
Land area
9530 pi²
Frontage land
100 pi
Room details
| Room | Level | Dimensions | Ground Cover |
|---|---|---|---|
| Kitchen | 2nd floor | 12' 5" x 19' 9" pi | Flexible floor coverings |
| Dinette | 2nd floor | 17' 11" x 7' 8" pi | Flexible floor coverings |
| Dining room | 2nd floor | 13' 4" x 11' 3" pi | Wood |
| Living room | 2nd floor | 11' 4" x 11' 8" pi | Wood |
| Bathroom | 2nd floor | 11' 4" x 6' 8" pi | Ceramic tiles |
|
Living room
foyer
|
Ground floor | 19' 7" x 11' 8" pi | Wood |
| Hallway | Ground floor | 7' 3" x 4' 4" pi | Ceramic tiles |
| Bedroom | 3rd floor | 9' 6" x 9' 6" pi | Wood |
| Bedroom | 3rd floor | 9' 8" x 12' 3" pi | Wood |
| Bedroom | 3rd floor | 10' 1" x 9' 6" pi | Wood |
| Bedroom | 3rd floor | 9' 7" x 11' 8" pi | Wood |
| Family room | Basement | 16' 5" x 22' 4" pi | Flexible floor coverings |
| Office | Basement | 10' 9" x 8' 8" pi | Flexible floor coverings |
| Storage | Basement | 14' x 22' pi | Concrete |
| Storage | Basement | 7' 7" x 10' pi | Concrete |
| Storage | Basement | 14' x 6' 4" pi | Flexible floor coverings |
Inclusions
Stores, rideaux, fixtures électriques, lave-vaisselle, cuisinière, équipement de piscine hors terre et son chauffe-eau, ouvre porte de garage
Taxes and costs
Municipal Taxes (2024)
3469 $
School taxes (2023)
373 $
Total
3842 $
Evaluations (2024)
Building
339 300 $
Land
90 400 $
Total
429 700 $
Additional features
Occupation
60 days
Publicity





