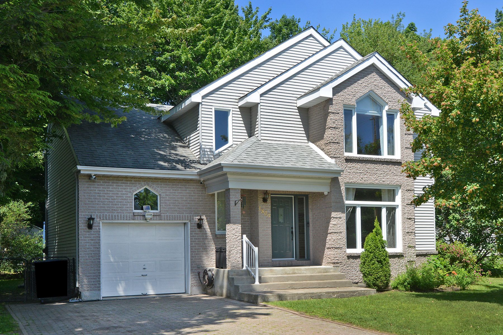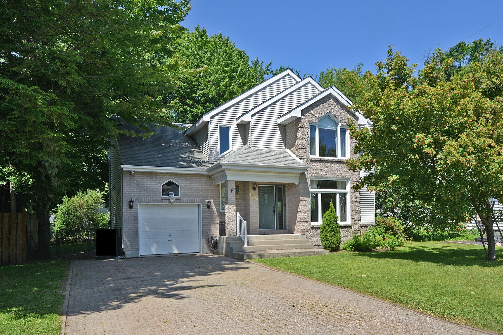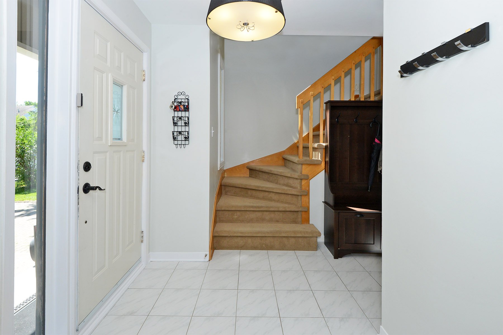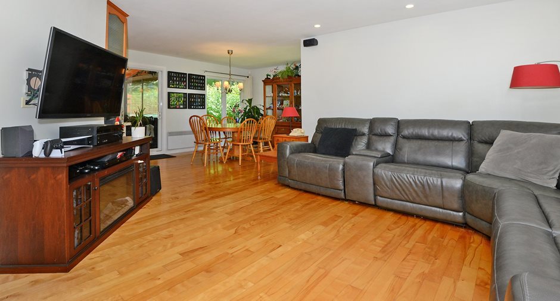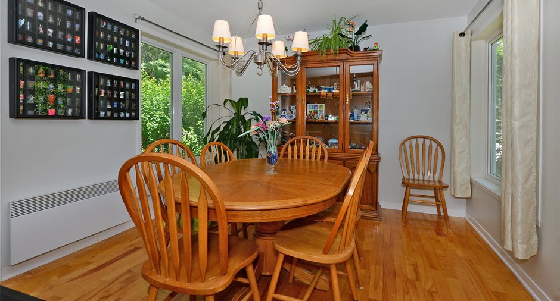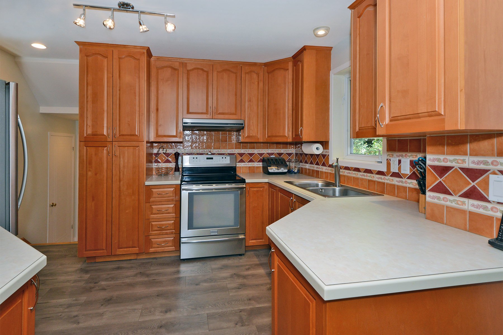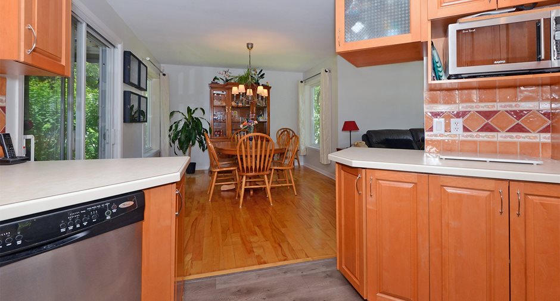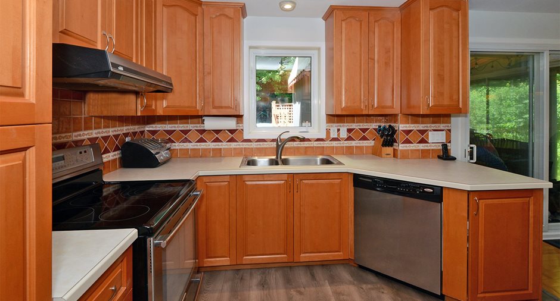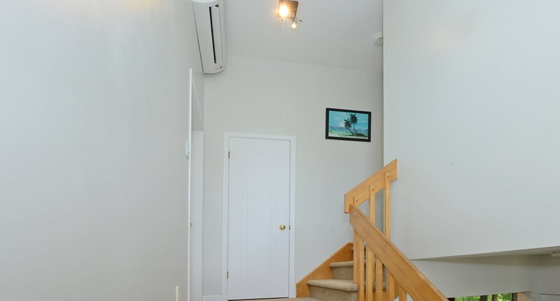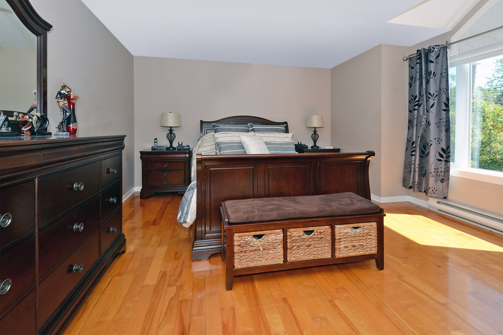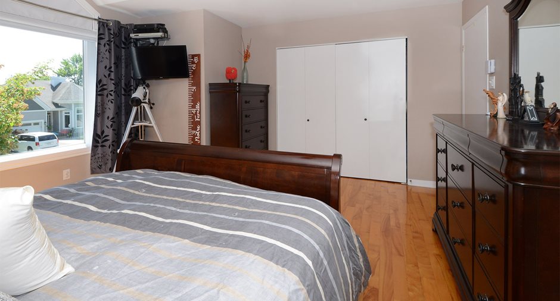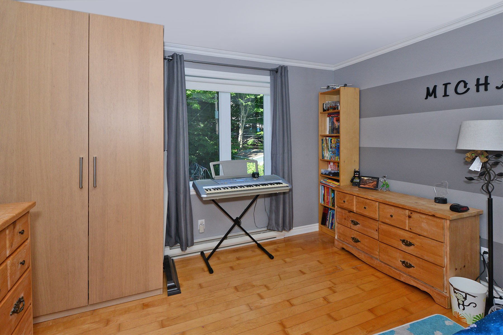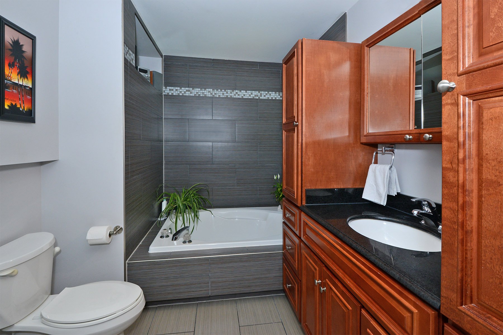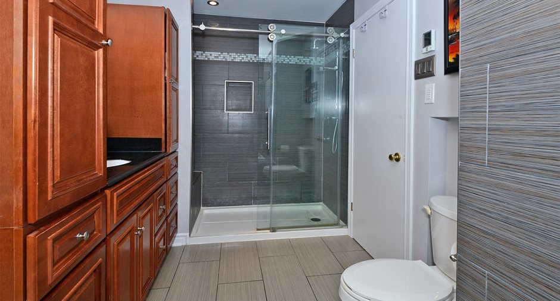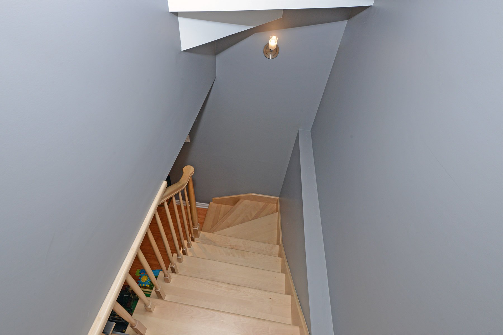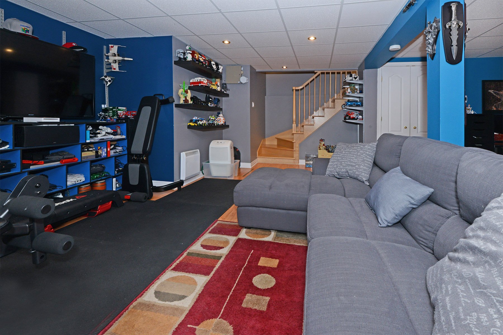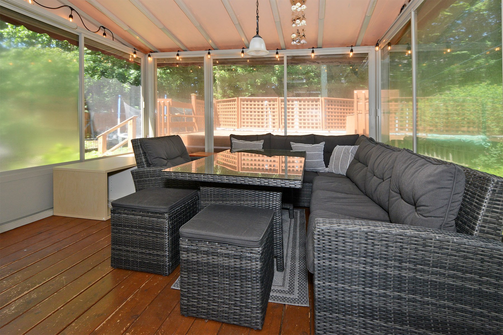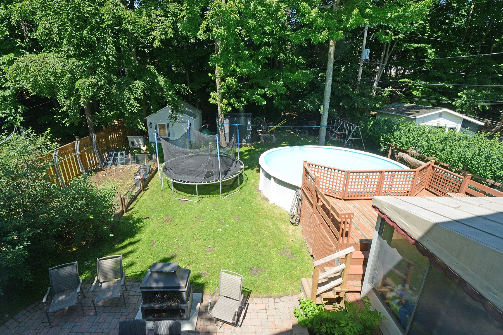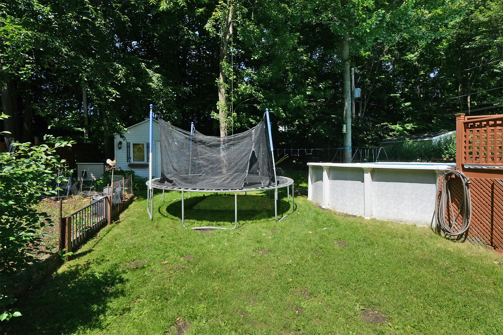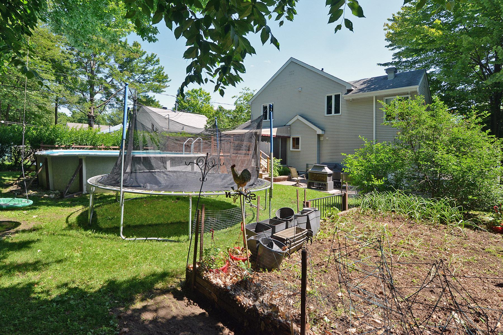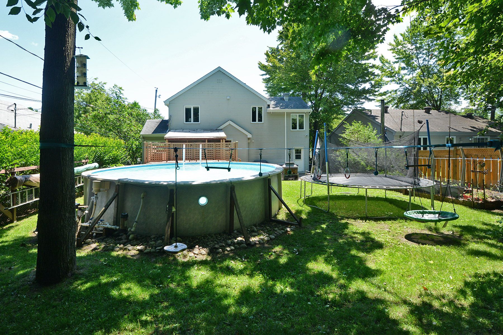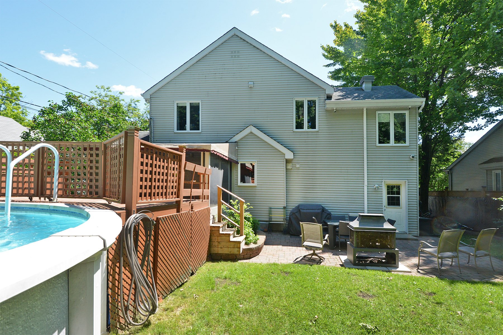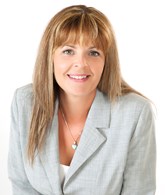Publicity
I AM INTERESTED IN THIS PROPERTY
Presentation
Building and interior
Year of construction
1992
Equipment available
Central vacuum cleaner system installation, Water filter (cartdrige), Private yard, Alarm system, Wall-mounted heat pump
Bathroom / Washroom
Separate shower
Heating system
Space heating baseboards, Electric baseboard units
Heating energy
Electricity
Basement
6 feet and over, Finished basement
Cupboard
Wood
Window type
Crank handle
Windows
PVC
Roofing
Asphalt shingles
Land and exterior
Foundation
Poured concrete
Siding
Brick, Vinyl
Garage
Attached
Driveway
Double width or more, Plain paving stone
Parking (total)
Outdoor (4), Garage (1)
Pool
Heated, Above-ground
Landscaping
Fenced
Water supply
Municipality
Sewage system
Municipal sewer
Proximity
Daycare centre, Golf, Park - green area, Elementary school
Available services
Fire detector
Dimensions
Size of building
12.97 m
Depth of land
37.29 m
Depth of building
6.28 m
Land area
686.6 m²irregulier
Frontage land
18.4 m
Room details
| Room | Level | Dimensions | Ground Cover |
|---|---|---|---|
| Hallway | Ground floor |
5' 10" x 9' 5" pi
Irregular
|
Ceramic tiles |
| Living room | Ground floor | 12' 5" x 12' 7" pi | Wood |
|
Dining room
Patio doors
|
Ground floor | 8' 10" x 12' 9" pi | Wood |
|
Kitchen
Wood cabinets
|
Ground floor |
10' 0" x 12' 3" pi
Irregular
|
Floating floor |
|
Washroom
Washer-dryer
|
Garden level | 4' 4" x 5' 3" pi | Ceramic tiles |
| Bedroom | 2nd floor | 10' 9" x 10' 9" pi | Wood |
| Primary bedroom | 3rd floor | 11' 11" x 16' 2" pi | Wood |
|
Bathroom
Heated floors
|
3rd floor | 12' 3" x 6' 11" pi | Ceramic tiles |
| Bedroom | 3rd floor | 10' 11" x 10' 9" pi | Wood |
| Family room | Basement | 17' 0" x 22' 3" pi | Floating floor |
Inclusions
Light fixtures, curtains, rods, blinds, surveillance cameras, dishwasher, range hood, television brackets, closet unit in the boy bedroom, central vacuum and accessories, gray shelf in the basement, solarium with radiant heat, 2 sheds, tree swing, kids swing module in the backyard, alarm system, wall mounted heatpump, garden hoses and their brackets, above ground pool and accessories (functionnal but will not be replaced or repaired if broken before the deed of sale)
Exclusions
Televisions, storage shelves in the basement closet, black shelf in the basement, all the storage shelves in the garage including the workbench, trampoline, spider kid module in the backyard
Taxes and costs
Municipal Taxes (2024)
2998 $
School taxes (2023)
298 $
Total
3296 $
Evaluations (2024)
Building
266 100 $
Land
90 300 $
Total
356 400 $
Additional features
Occupation
80 days
Publicity





