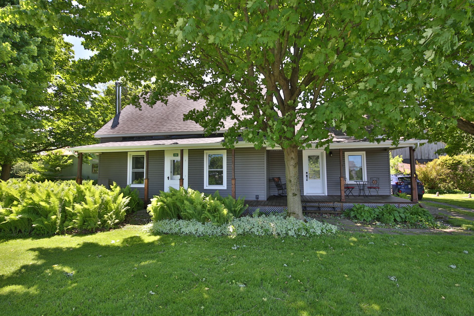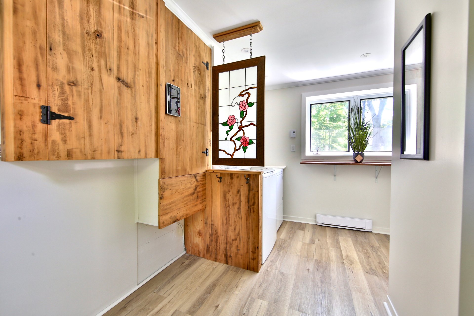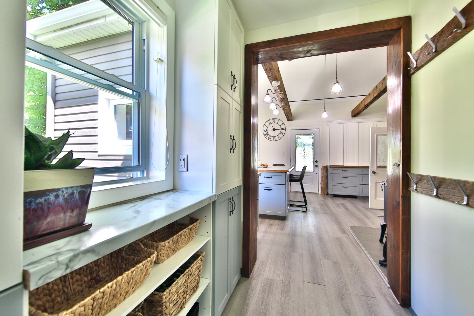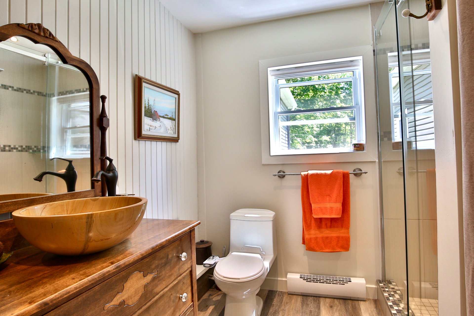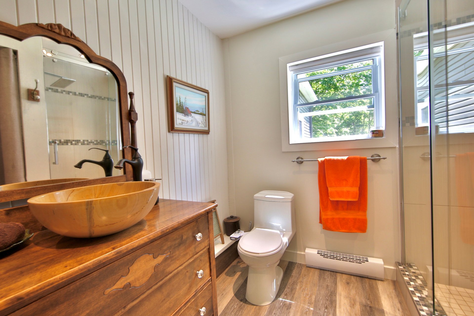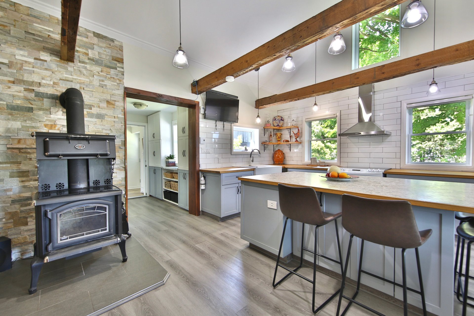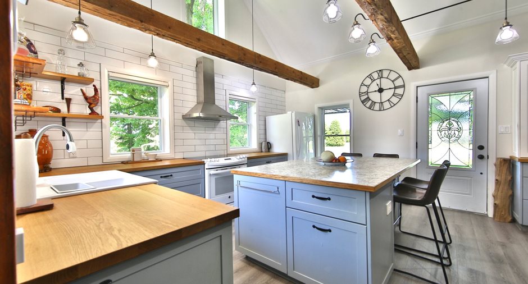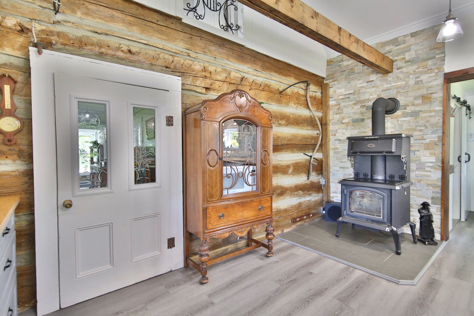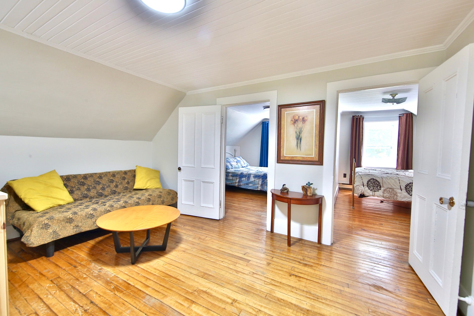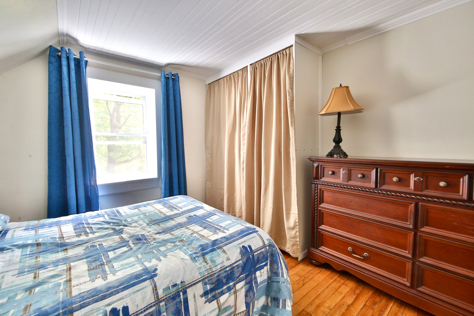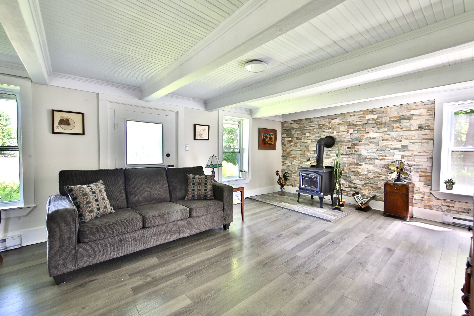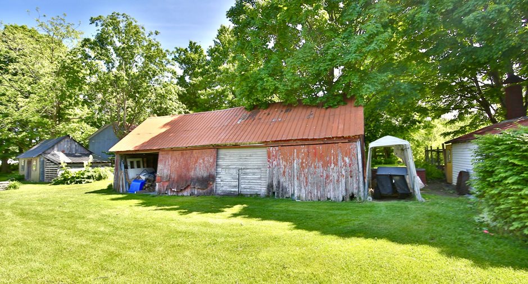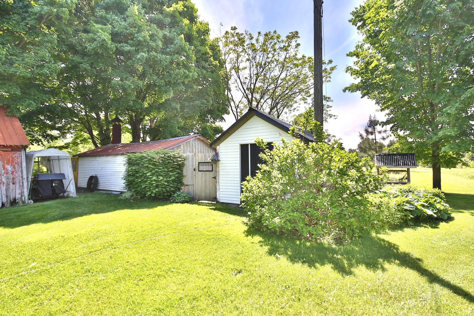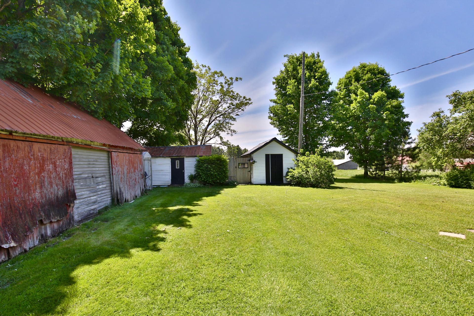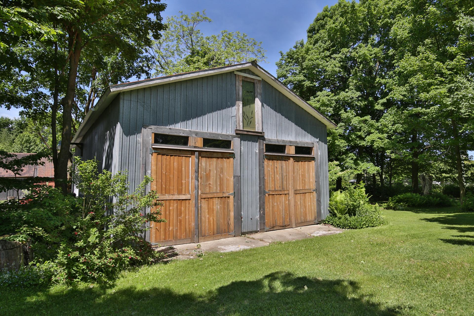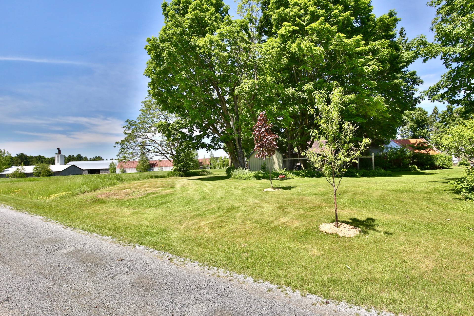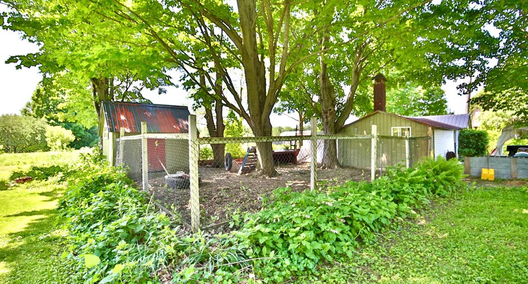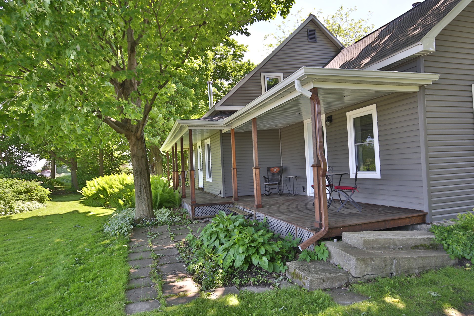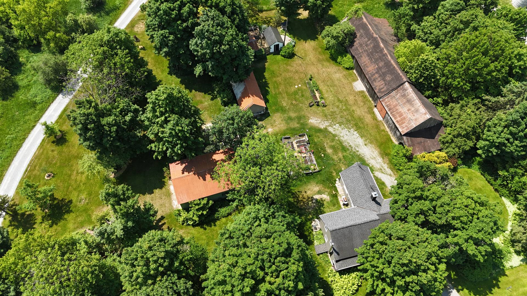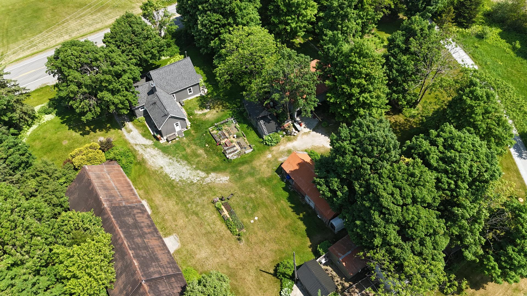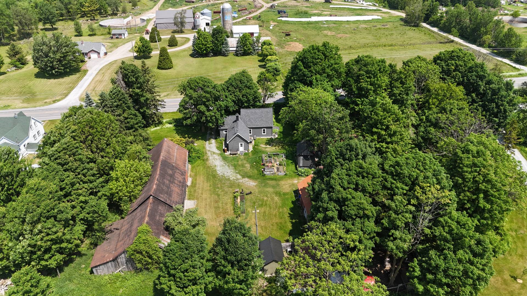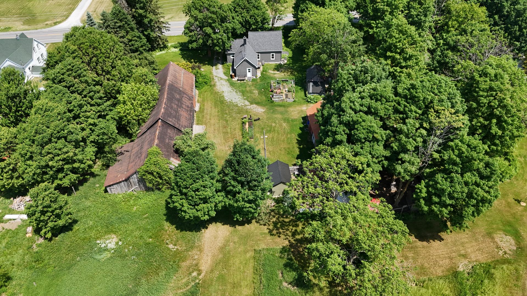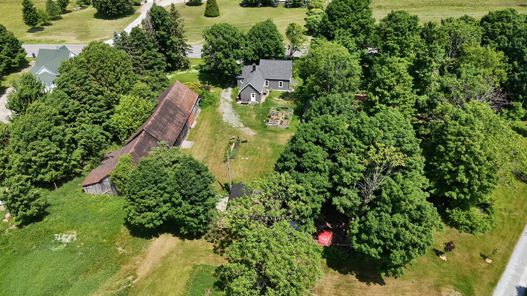Publicity
I AM INTERESTED IN THIS PROPERTY
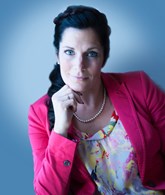
Sonia Mattioli
Residential and Commercial Real Estate Broker
Via Capitale Partenaires
Real estate agency
Presentation
Building and interior
Equipment available
Private yard
Bathroom / Washroom
Separate shower
Heating system
Electric baseboard units
Hearth stove
Wood burning stove, salon / cuisine poêle-cuisinière
Heating energy
Electricity
Basement
Crawl Space
Cupboard
MDF portes/tiroirs/comptoir de bois/ilot mélamine
Window type
Hung, Crank handle
Windows
PVC
Roofing
Asphalt shingles
Land and exterior
Foundation
Stone
Siding
Vinyl
Garage
électricité, Detached, Double width or more
Driveway
Not Paved
Parking (total)
Outdoor (5), Garage (3)
Water supply
puits artésien 2018 la propriété/surface extérieur, Artesian well, Ground-level well
Sewage system
750 gallons, Septic tank
Topography
Flat
Available services
Fire detector
Dimensions
Size of building
13.73 m
Depth of land
67.97 m
Depth of building
14.5 m
Land area
4980.6 m²irregulier
Frontage land
88.39 m
Room details
| Room | Level | Dimensions | Ground Cover |
|---|---|---|---|
|
Hallway
côté/placard double
|
Ground floor | 8' 3" x 6' 2" pi | Floating floor |
|
Laundry room
grande fenestration
|
Ground floor | 5' 5" x 7' 11" pi | Floating floor |
|
Hallway
arrière/entreposage bois
|
Ground floor | 13' 10" x 5' 1" pi | Concrete |
|
Bathroom
douche céramique & verre
|
Ground floor |
9' x 8' 1" pi
Irregular
|
Floating floor |
|
Kitchen
ilot, généreuse fenestration
|
Ground floor | 17' 10" x 15' pi | Floating floor |
|
Living room
pourrait recevoir salle manger
|
Ground floor | 21' 4" x 13' 4" pi | Floating floor |
|
Bedroom
placard
|
Ground floor | 11' 7" x 7' 10" pi | Floating floor |
|
Office
pourrait être une chambre
|
Ground floor | 10' 1" x 7' 9" pi | Floating floor |
|
Den
bibliothèque intégrée/mansardé
|
2nd floor | 8' 11" x 13' 9" pi | Wood |
|
Primary bedroom
mensardée
|
2nd floor | 11' 10" x 10' 2" pi | Wood |
|
Bedroom
mensardé
|
2nd floor | 11' 10" x 7' 7" pi | Wood |
|
Storage
pourrait être convertit S-EAU
|
2nd floor | 11' 9" x 4' pi | Wood |
Inclusions
luminaires, étagères cuisine, combustion lente/cuisinière J.A. Roby inc., meuble antique de la cuisine, rideaux et tringles, stores, combustion lente salon J.A. Roby inc., vitrail salle de lavage, portes manteaux.
Exclusions
Les 2 supports à télévision, génératrice.
Details of renovations
Electricity
2017
Floors
2021
Insulation
2020
Kitchen
2016
Other
2020
Windows
2015
Taxes and costs
Municipal Taxes (2024)
1304 $
School taxes (2024)
116 $
Total
1420 $
Evaluations (2024)
Building
158 100 $
Land
56 200 $
Total
214 300 $
Notices
Sold without legal warranty of quality, at the purchaser's own risk.
Additional features
Distinctive features
No neighbours in the back
Occupation
90 days
Zoning
Agricultural
Publicity





