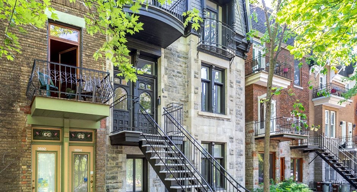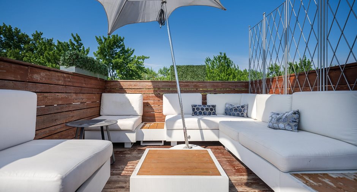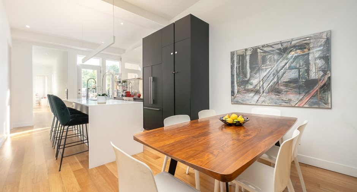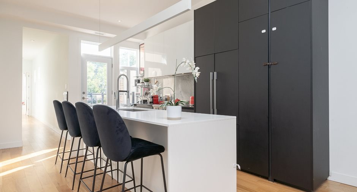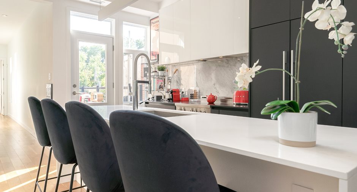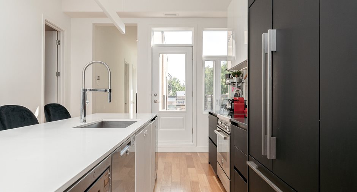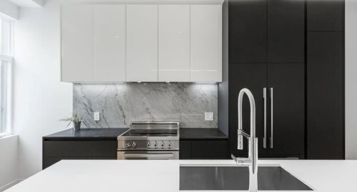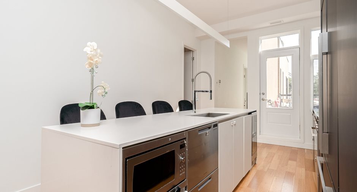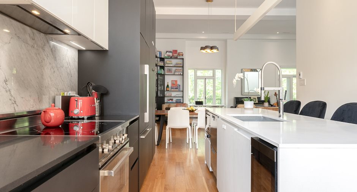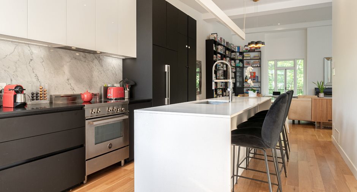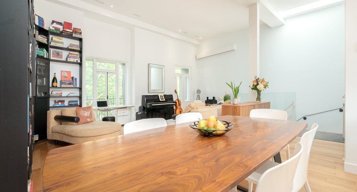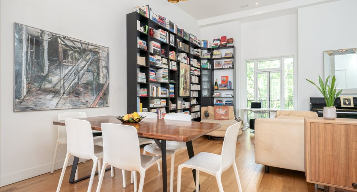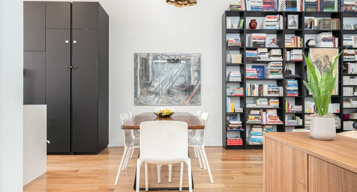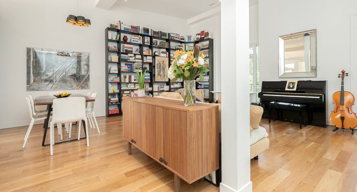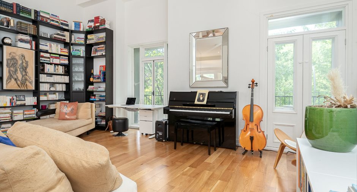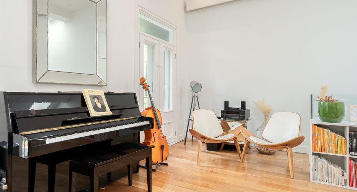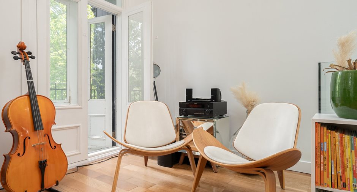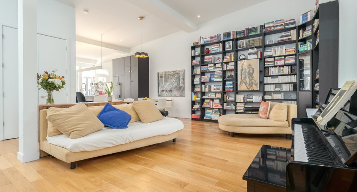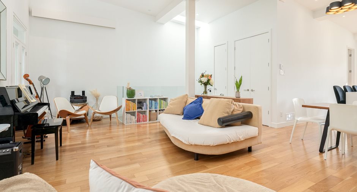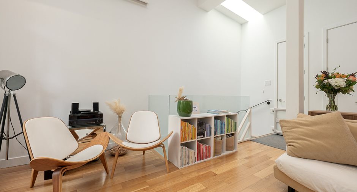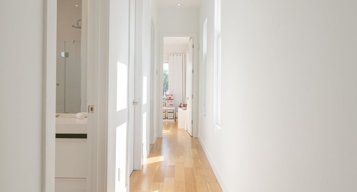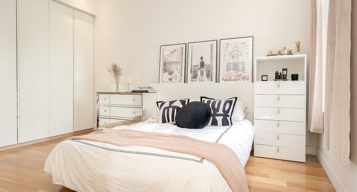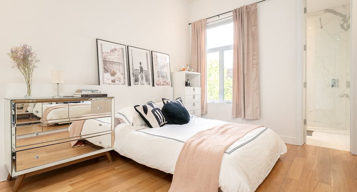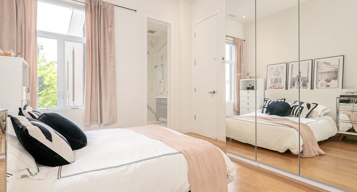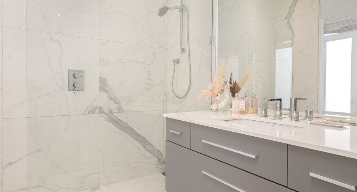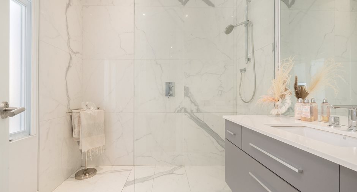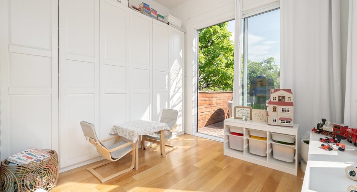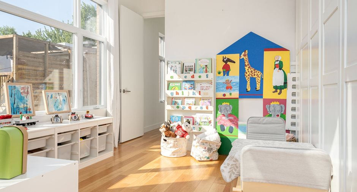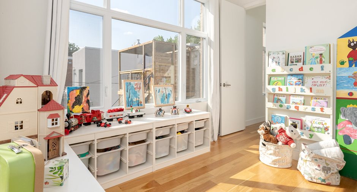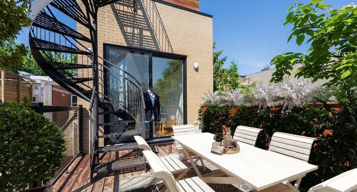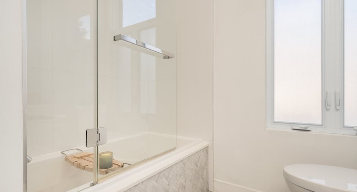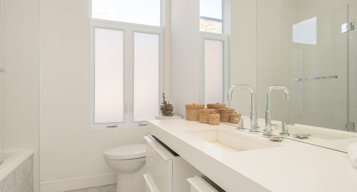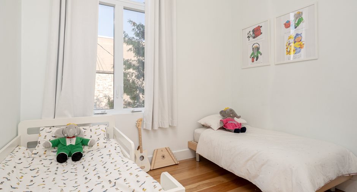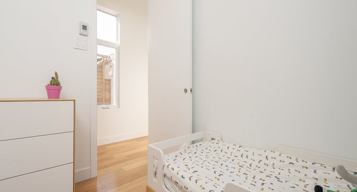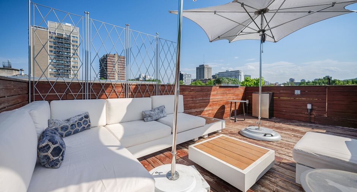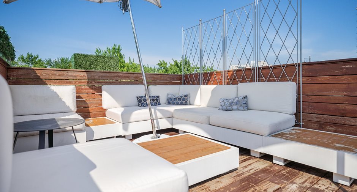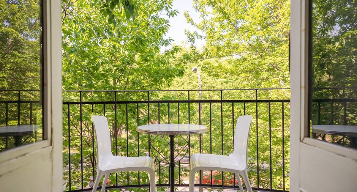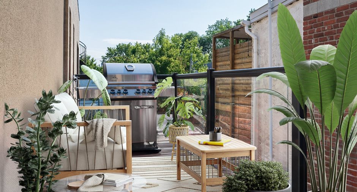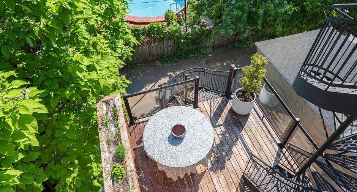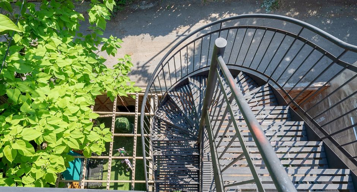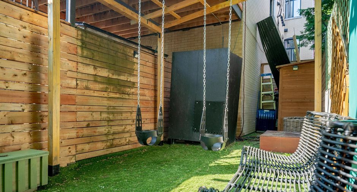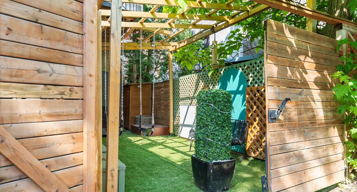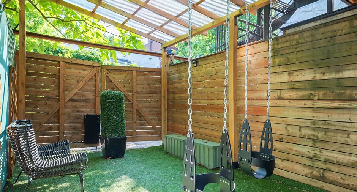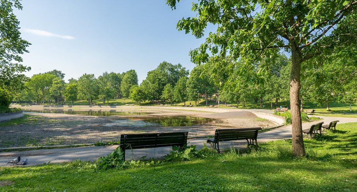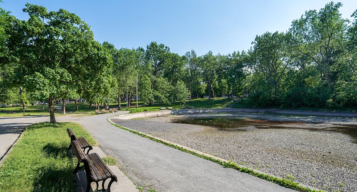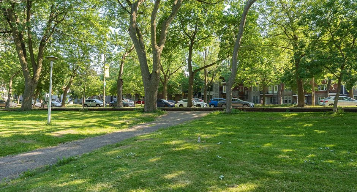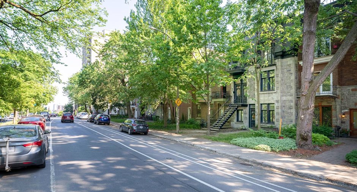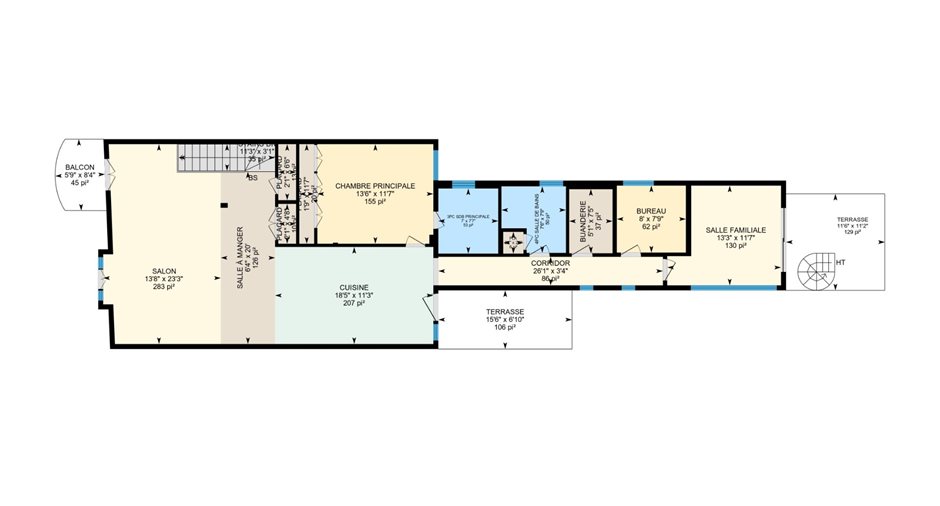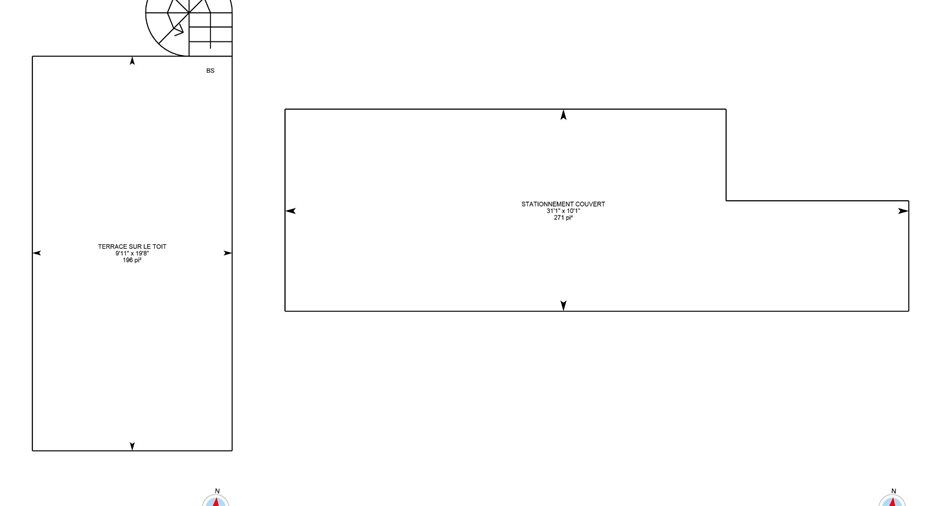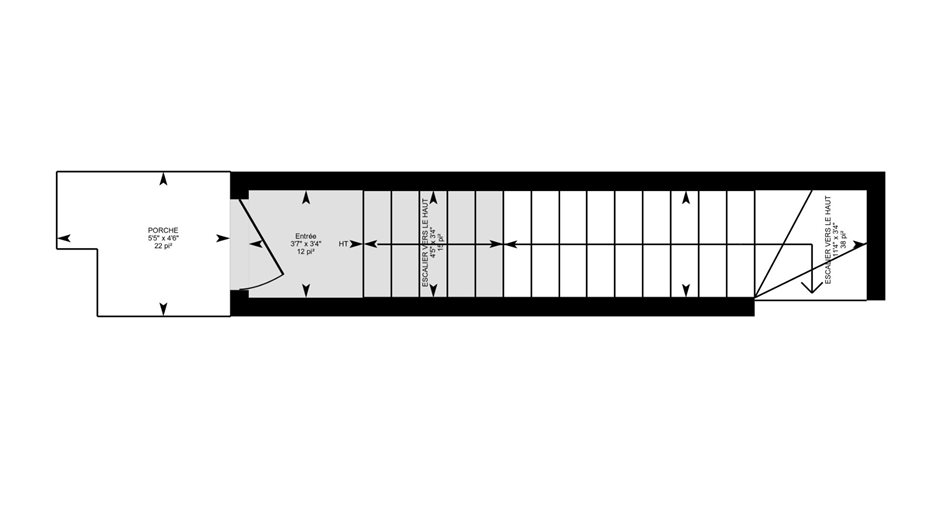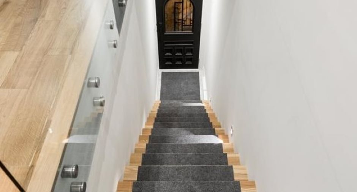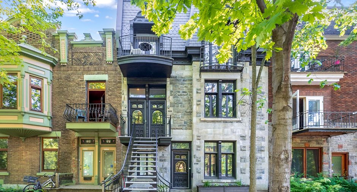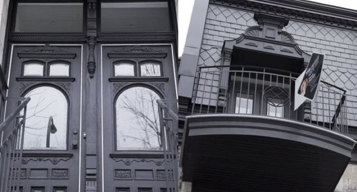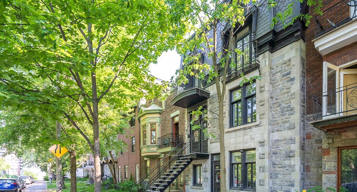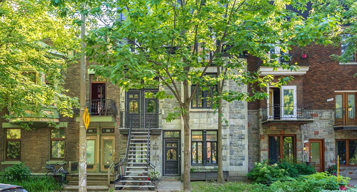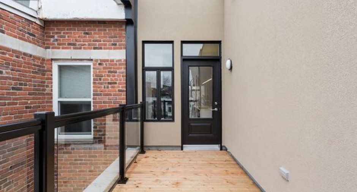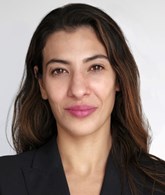
Via Capitale du Mont-Royal
Real estate agency

Via Capitale du Mont-Royal
Real estate agency
CE QU'IL FAUT SAVOIR :
Au croisement des désirs esthétiques et des contraintes techniques, les unes si plaisantes à dépasser, les autres si complexes à formuler, ce projet est l'expression d'une force, d'une émotion et surtout d'un DÉFI.
Complémentarité des matières et acrobatie des volumes constituent ensemble une chorégraphie joyeuse et dynamisante!
La façade a été restaurée pour que le bâtiment puisse être admiré dans sa complexité.
La corniche matérialisée par différentes astuces architecturales prend alors tout son sens, agrémentée par tous ses reliefs.
Pour chauffer la maison et adoucir l'ambiance, le chauffage radiant sur tous les...
See More ...
| Room | Level | Dimensions | Ground Cover |
|---|---|---|---|
|
Living room
Open space
|
3rd floor |
23' 3" x 13' 8" pi
Irregular
|
Wood |
|
Dining room
Open space
|
3rd floor | 20' x 6' 4" pi | Wood |
|
Storage
In the dining room
|
3rd floor | 4' 8" x 2' 1" pi | Wood |
|
Storage
In the dining room
|
3rd floor | 6' 6" x 2' 1" pi | Wood |
|
Kitchen
Open plan, terrace access
|
3rd floor | 18' 5" x 11' 3" pi | Wood |
|
Office
Converted into a children's be
|
3rd floor | 8' x 7' pi | Wood |
| Laundry room | 3rd floor | 7' 5" x 5' 1" pi | Ceramic tiles |
|
Bathroom
With storage cabinet
|
3rd floor | 7' 9" x 7' 6" pi | Marble |
|
Bedroom
Bureau espace ouvert
|
3rd floor |
13' 3" x 11' 7" pi
Irregular
|
Wood |
|
Primary bedroom
With 2 storage compartments
|
3rd floor | 13' 6" x 11' 7" pi | Wood |
|
Storage
In the main bedroom
|
3rd floor | 11' 7" x 2' 0" pi | Wood |
|
Bathroom
Adjacent to the CPP
|
3rd floor | 7' 7" x 7' 0" pi | Marble |





