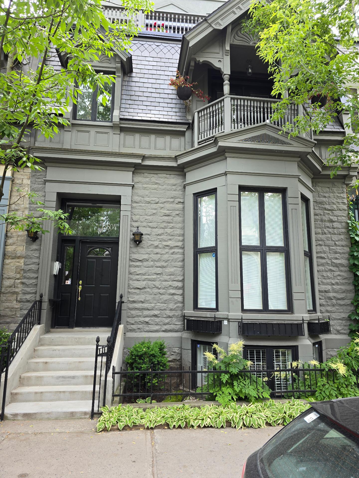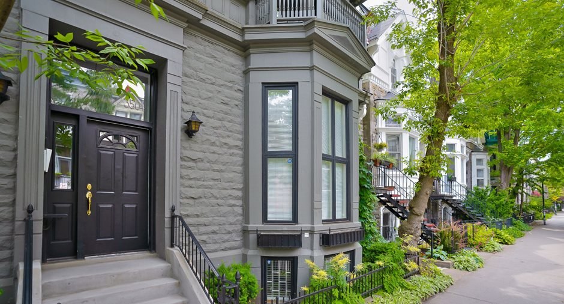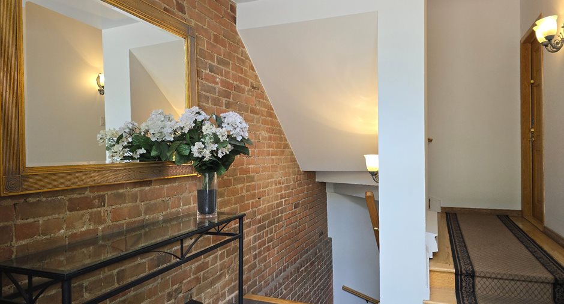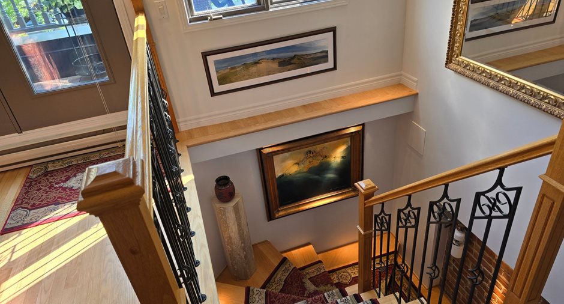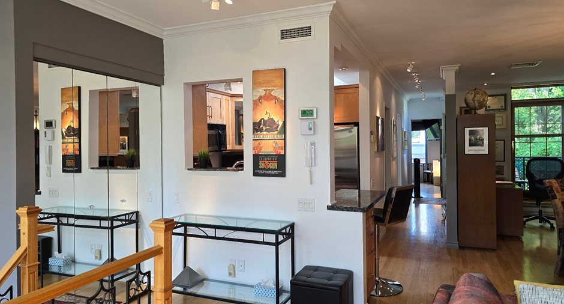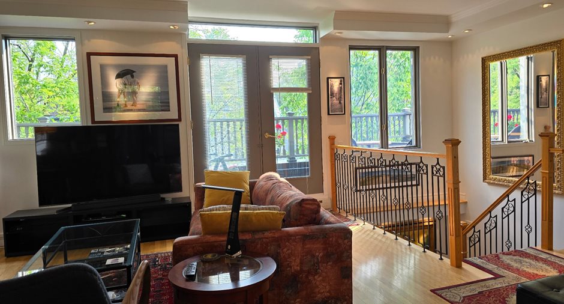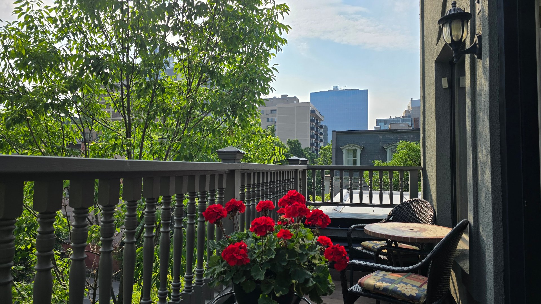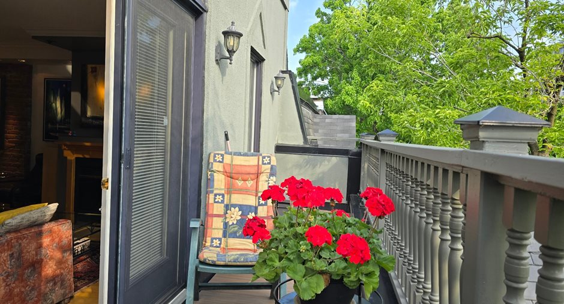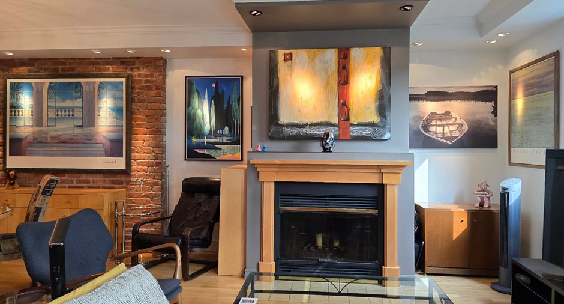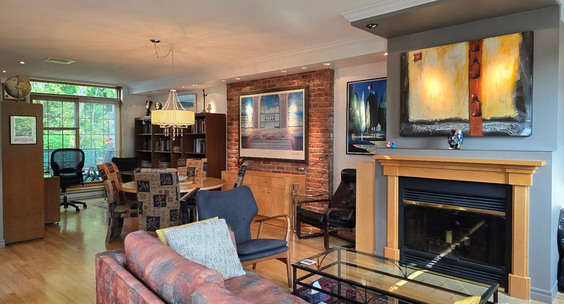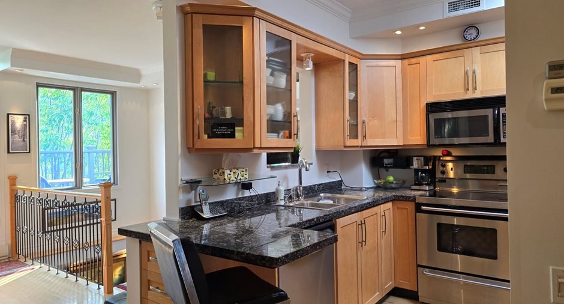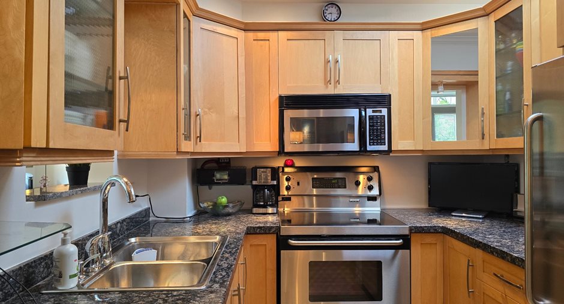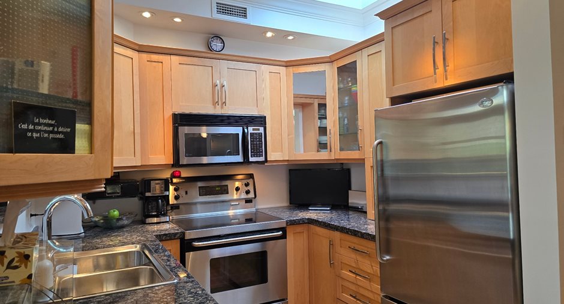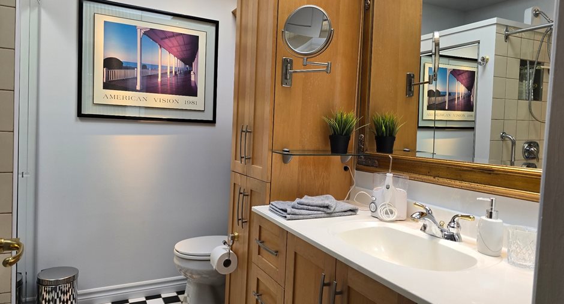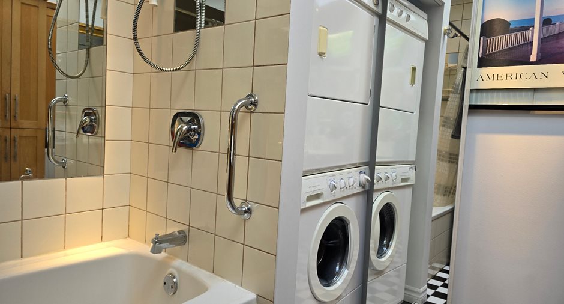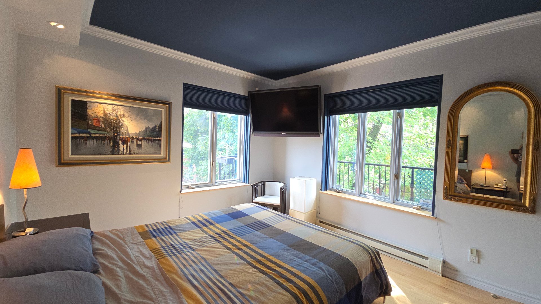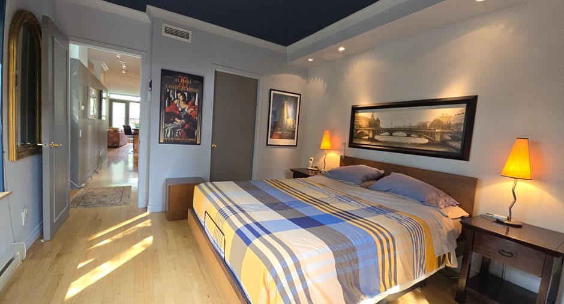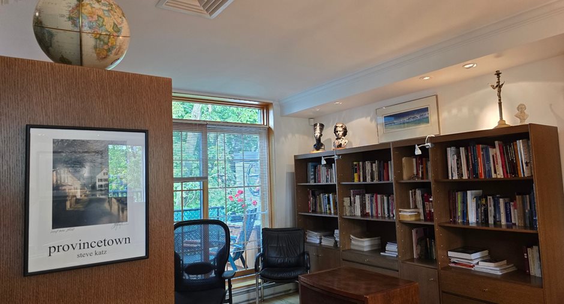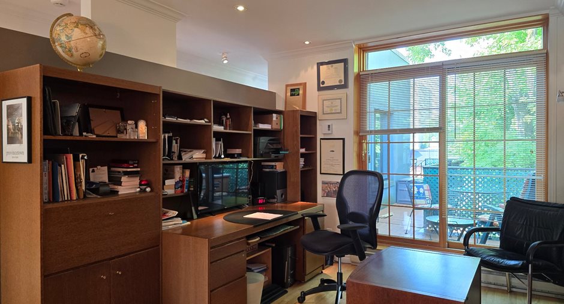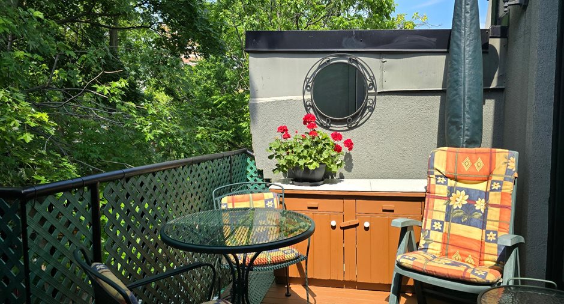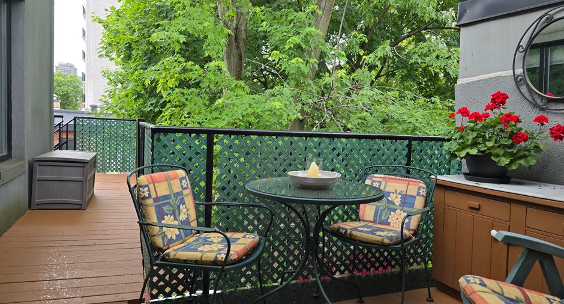
Via Capitale du Mont-Royal
Real estate agency
Walk score : 98
Bike score : 94
Transit score : 90
Ideal for teleworkers and students.
Transverse unit with sunrise and sunset.
Private bike storage with easy access.
Large master bedroom with walk-in closet. Can accommodate a king bed.
A garage is rented in the building almost opposite for $120 per month. Possibility of transferring the agreement.
The wood-burning fireplace is not usable under municipal rules.
This location is a walker's paradise, so daily errands don't require a car.
Easy mountain access and bike paths.
A 7-minute walk from McGill Station.
7 minutes from Ste Catherine Street department stores: Bestbuy, The Bay, Eaton C...
See More ...
| Room | Level | Dimensions | Ground Cover |
|---|---|---|---|
|
Hallway
Avec garde robe
|
3rd floor | 3,80 x 2,05 M | Wood |
|
Living room
Donnant sur balcon
|
3rd floor | 4,05 x 5 M | Wood |
|
Dining room
Aire ouverte
|
3rd floor | 4,42 x 2,60 M | Wood |
|
Kitchen
Comptoir granit
|
3rd floor | 2,90 x 2,45 M | Wood |
|
Storage
Avec étagères et filière
|
3rd floor | 2,35 x 1,28 M | Ceramic tiles |
|
Bathroom
Puit de lumière
|
3rd floor | 2,35 x 2,33 M | Ceramic tiles |
|
Laundry room
Dans salle de bain
|
3rd floor |
2,35 x 2,33 M
Irregular
|
Ceramic tiles |
|
Primary bedroom
A l'arrière
|
3rd floor | 3,86 x 3,40 M | Wood |
|
Walk-in closet
Aménagé
|
3rd floor | 2,40 x 1,20 M | Wood |
|
Office
Avec porte patio
|
3rd floor | 3,60 x 3,30 M | Wood |





