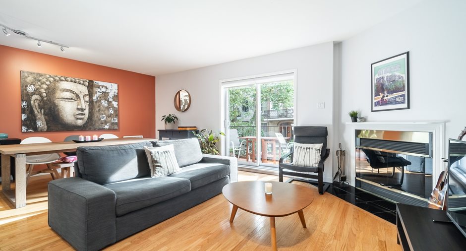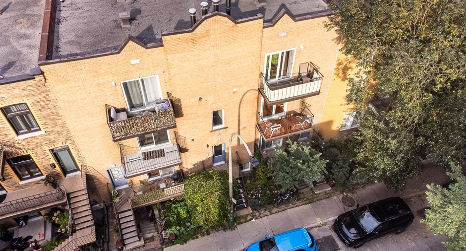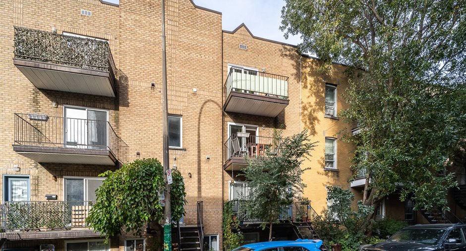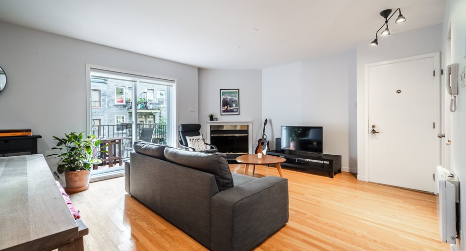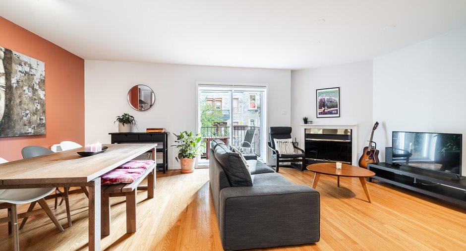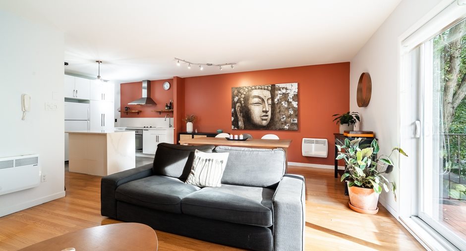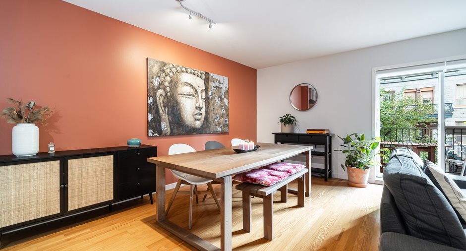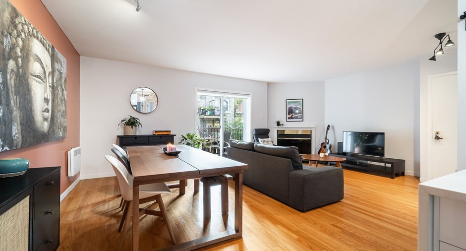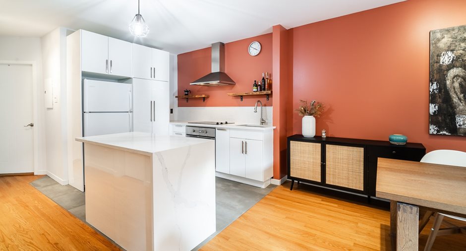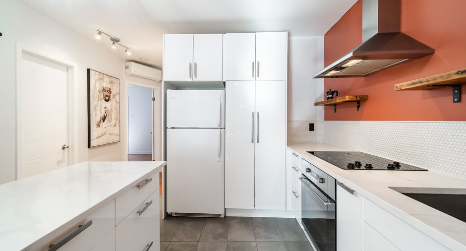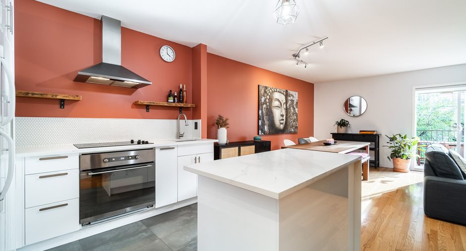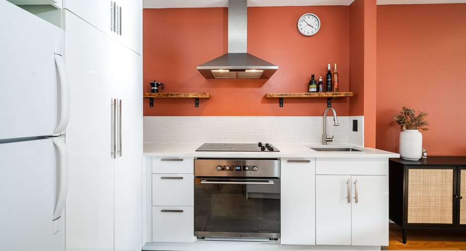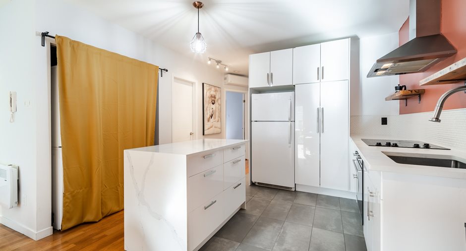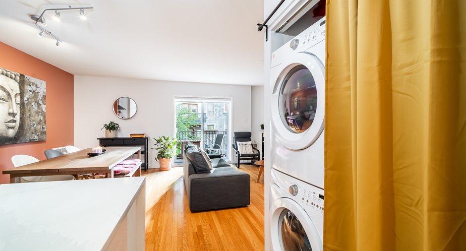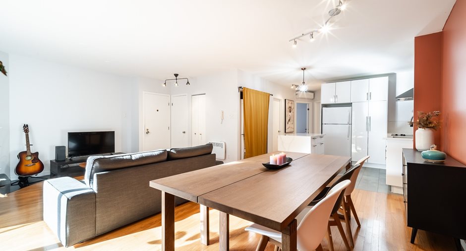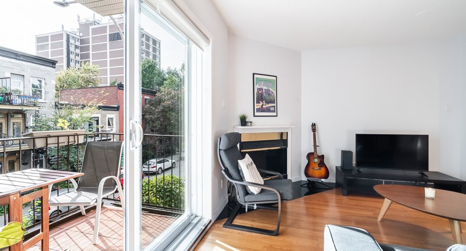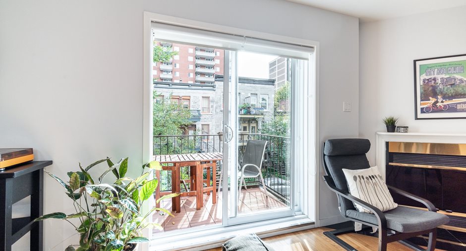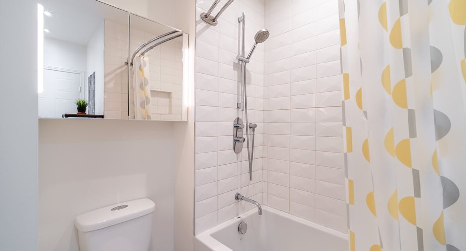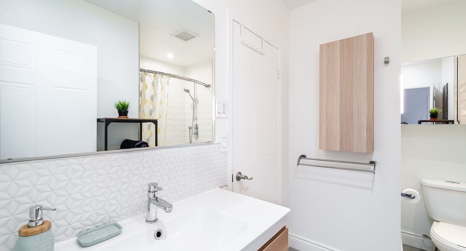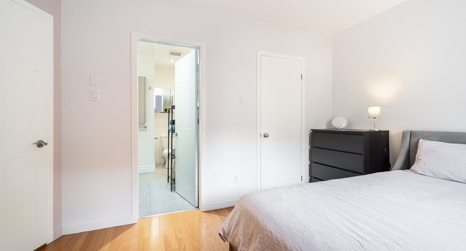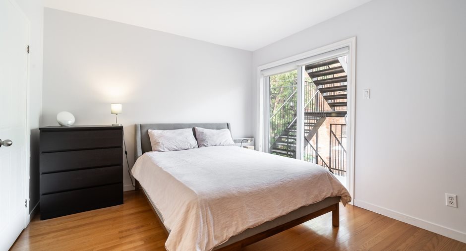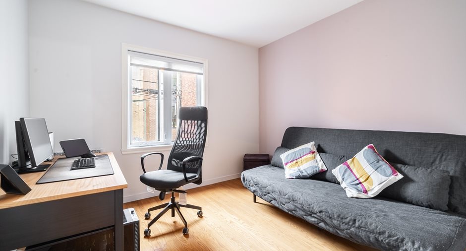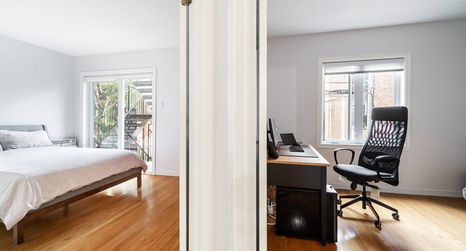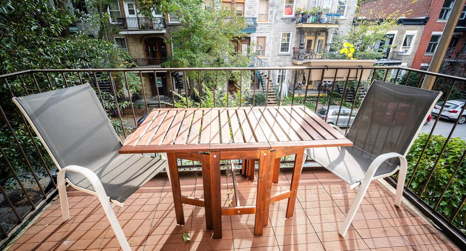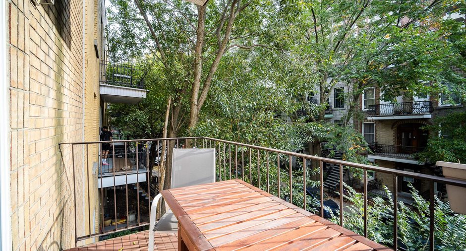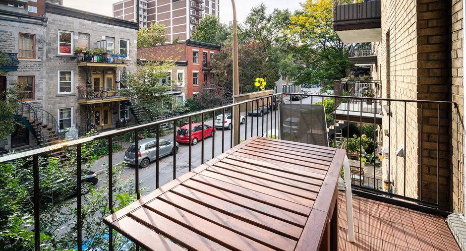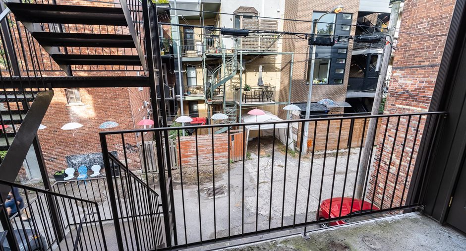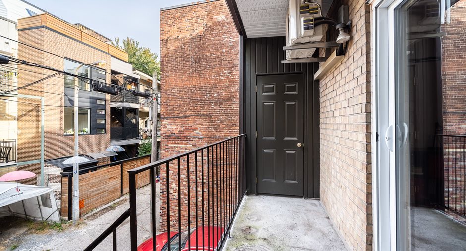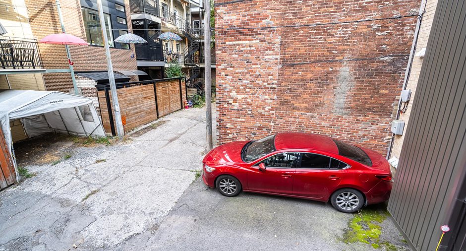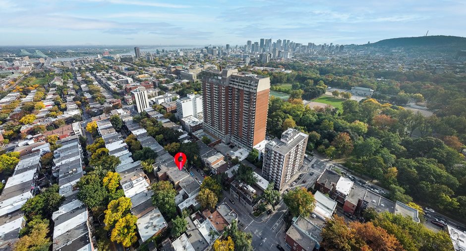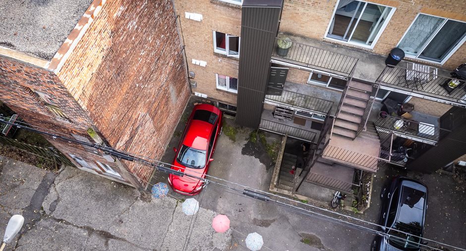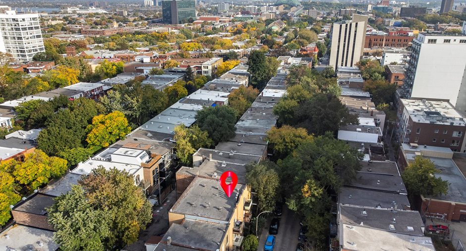Publicity
No: 21509745
Open Houses
Sunday 7 July From 12h00 to 15h00
I AM INTERESTED IN THIS PROPERTY
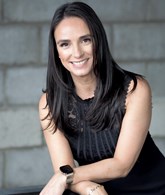
Sonia Rodrigues
Residential and Commercial Real Estate Broker
Via Capitale Partenaires
Real estate agency
Certain conditions apply
Presentation
Building and interior
Year of construction
1987
Number of floors
3
Level
2nd floor
Equipment available
Entry phone, Wall-mounted heat pump
Bathroom / Washroom
Adjoining to the master bedroom
Heating system
Electric baseboard units
Hearth stove
Non-fonctionnel (possibilité de se conformer), Wood fireplace
Heating energy
Electricity
Window type
Sliding
Windows
PVC
Land and exterior
Siding
Brick
Driveway
Asphalt
Parking (total)
Outdoor (1)
Water supply
Municipality
Sewage system
Municipal sewer
Topography
Flat
Proximity
Parc Lafontaine, Highway, Cegep, Daycare centre, Hospital, Park - green area, Bicycle path, Elementary school, High school, Public transport, University
Available services
Fire detector
Dimensions
Private portion
79.6 m²
Room details
| Room | Level | Dimensions | Ground Cover |
|---|---|---|---|
|
Living room
Balcon/Foyer non-fonctionnel
|
2nd floor | 15' 0" x 13' 3" pi | Wood |
| Dining room | 2nd floor | 15' 6" x 10' 0" pi | Wood |
|
Kitchen
Espace laveuse-sécheuse
|
2nd floor | 10' 0" x 8' 1" pi | Ceramic tiles |
|
Primary bedroom
Porte patio/accès balcon
|
2nd floor | 13' 4" x 10' 0" pi | Wood |
|
Bedroom
Grande fenestration
|
2nd floor | 10' 8" x 10' 0" pi | Wood |
|
Bathroom
Bain/douche
|
2nd floor |
9' 10" x 8' 2" pi
Irregular
|
Ceramic tiles |
|
Walk-in closet
CAC princ/vérifier dimensions
|
2nd floor | 3' 0" x 5' 0" pi | Wood |
Inclusions
fixtures, hotte de poêle, plaque de cuisinière, four, lave-vaisselle, réfrigérateur, thermopompe murale, réservoir d'eau chaude (2011), stores.
Exclusions
laveuse et sécheuse
Details of renovations
Bathroom
2017
Electricity
2018
Heat
2018
Kitchen
2016
Other
2016
Roof - covering
2014
Taxes and costs
Municipal Taxes (2023)
2836 $
School taxes (2023)
352 $
Total
3188 $
Monthly fees
Energy cost
59 $
Co-ownership fees
200 $
Total
259 $
Evaluations (2023)
Building
381 200 $
Land
82 300 $
Total
463 500 $
Additional features
Distinctive features
ruelle arrière (passante en voiture)
Occupation
2024-09-30
Zoning
Residential
Publicity





