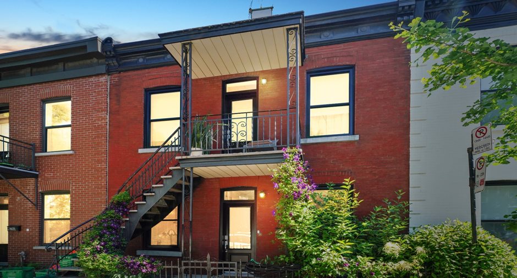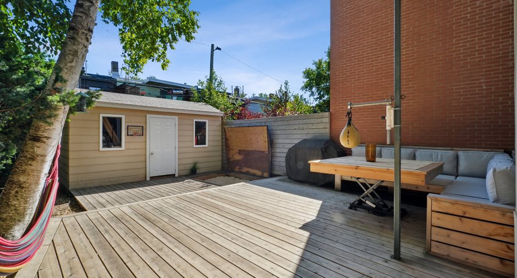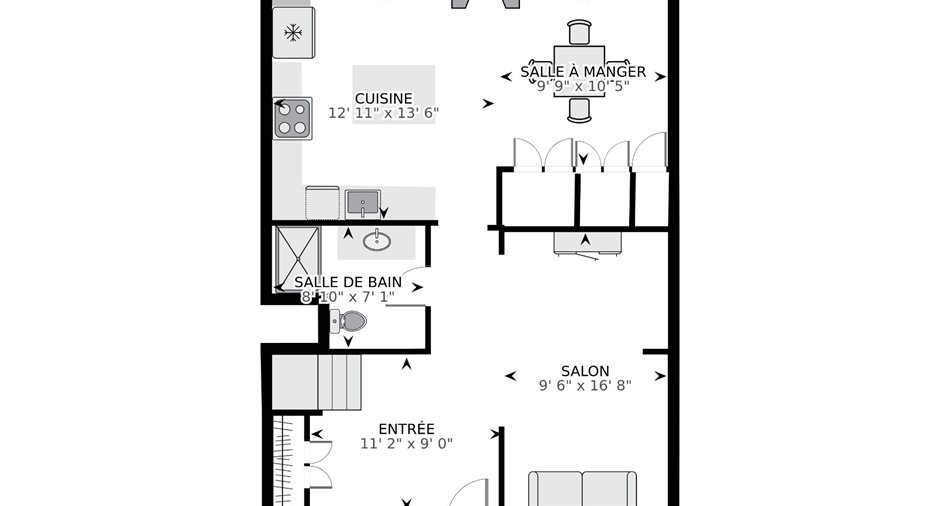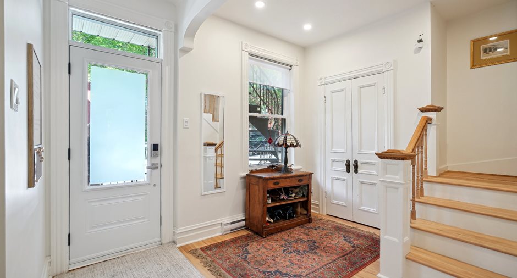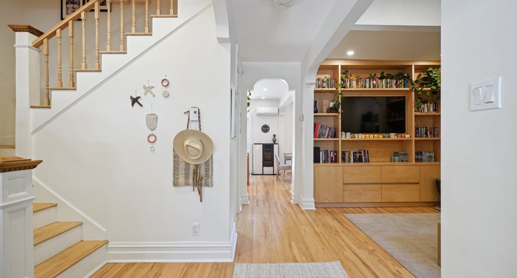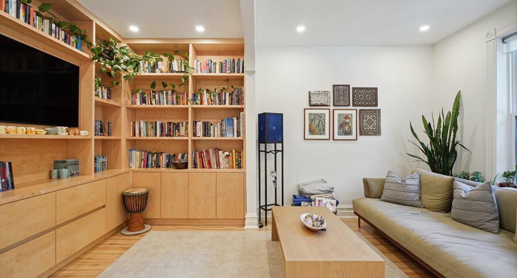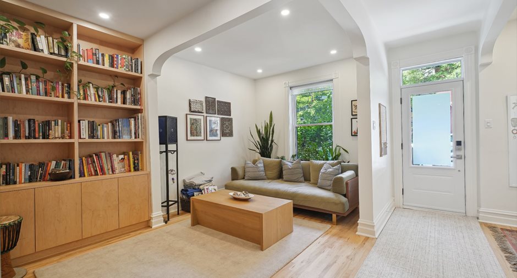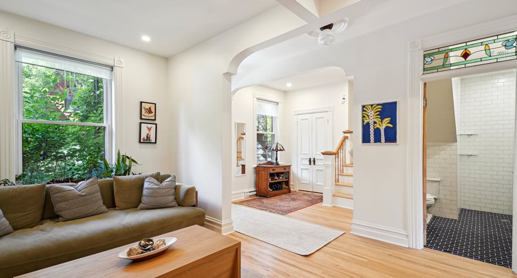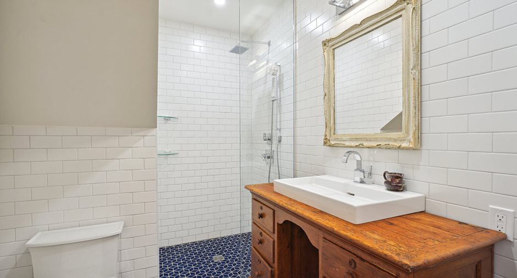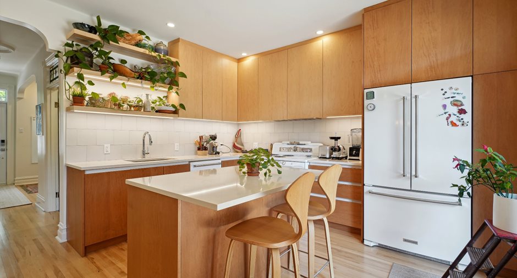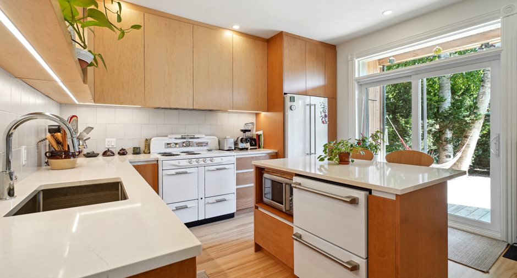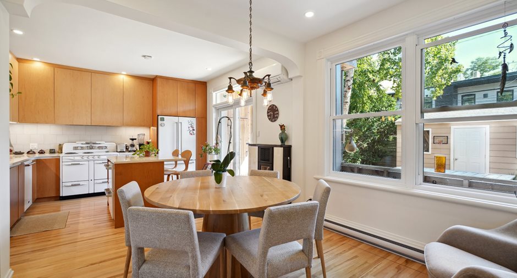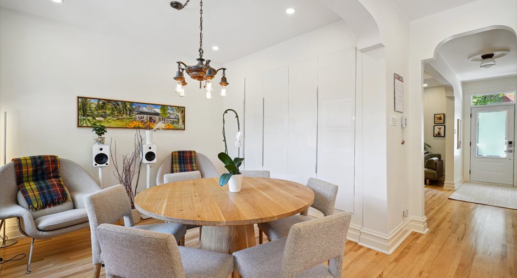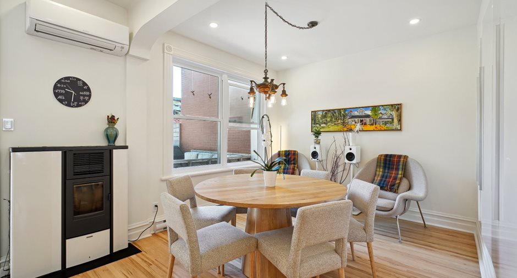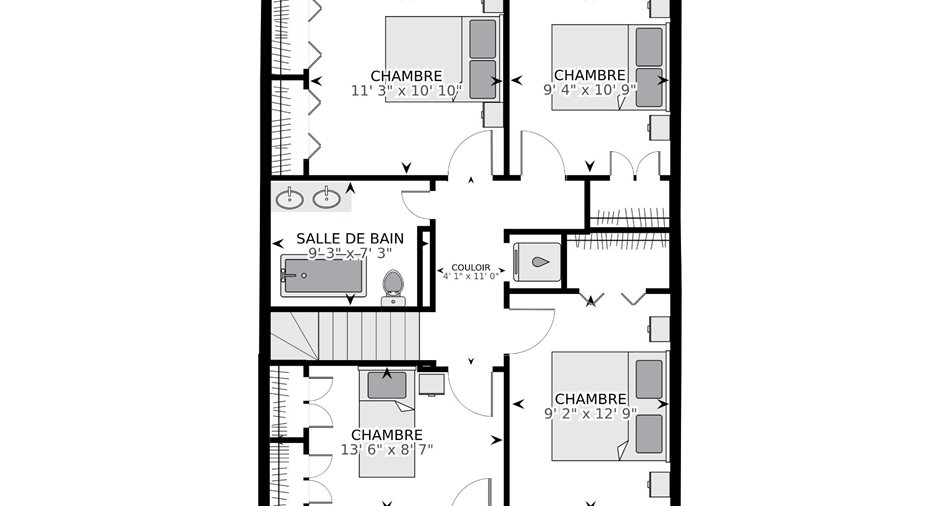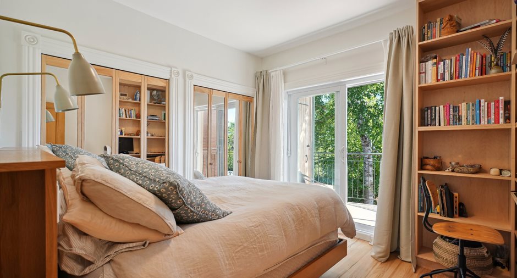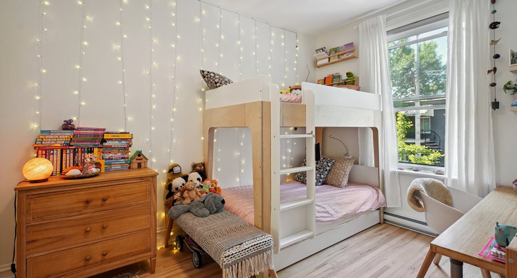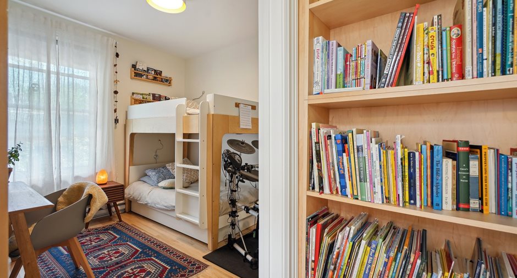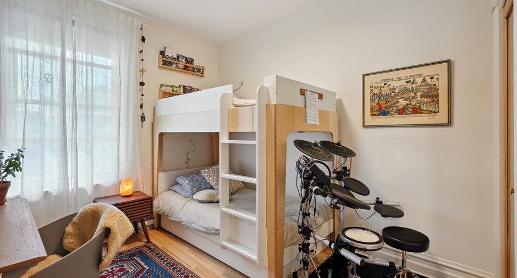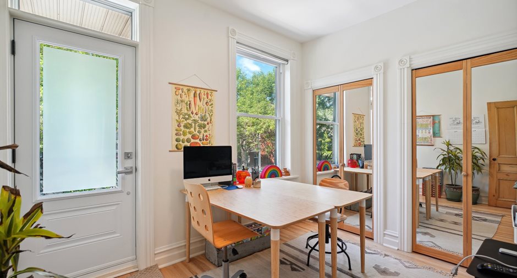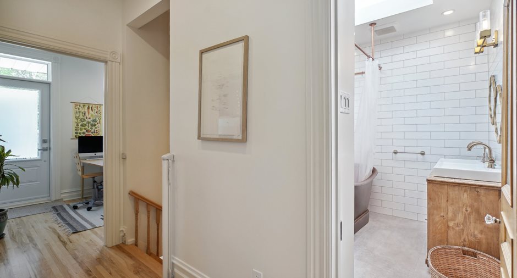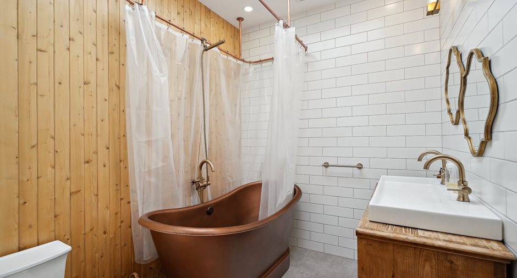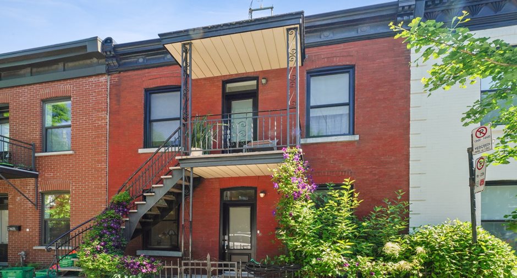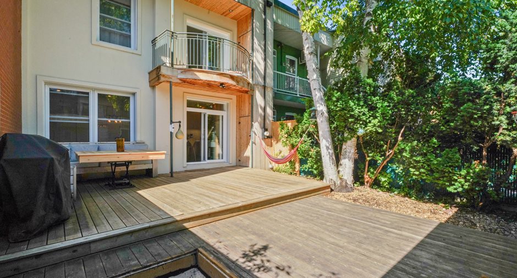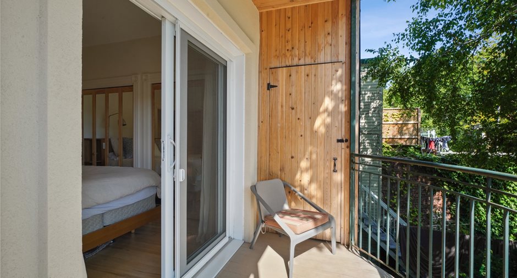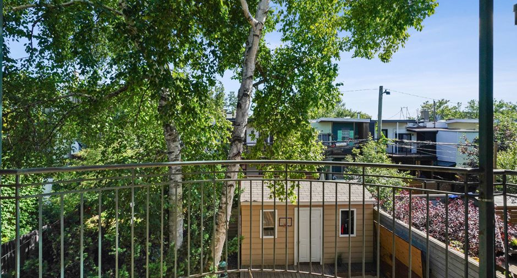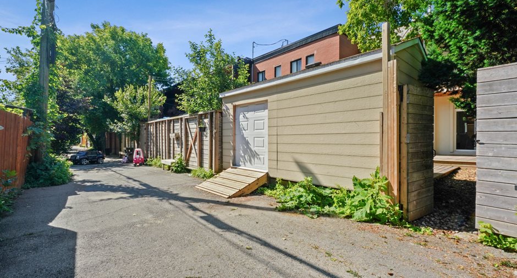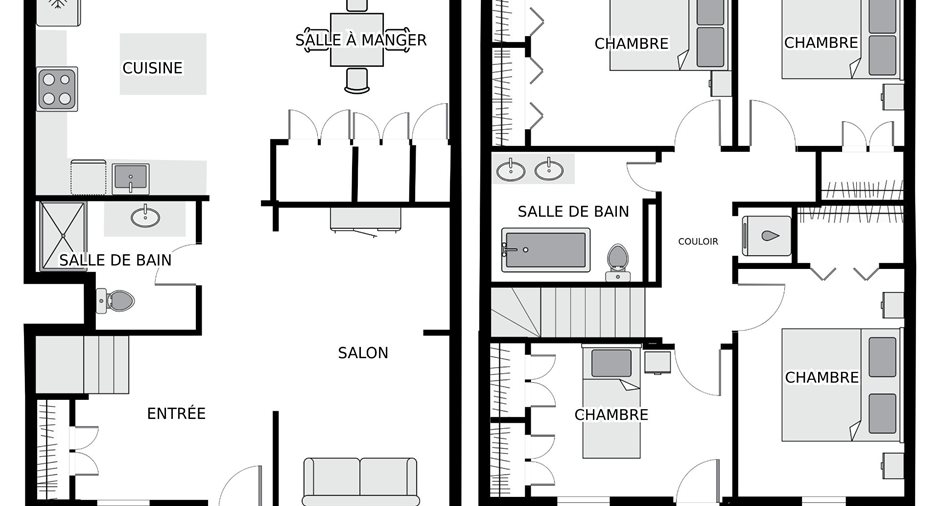
Via Capitale du Mont-Royal
Real estate agency
No promises to purchase will be received or presented before June 26, 2024 7:00 pm.
A new certificate of location has been ordered.
Peaceful street with mature trees, located between Gilford and Mont-royal (one-way street not accessible from St-Joseph). All services around the corner (fishmonger, fruit store, butcher, pharmacy, restaurant).
Property features:
-Elastomer membrane roof 2021
-Reinforced crawl space in 2017 with access door (dining room)
-Doors and windows 2021
2-head heat pump, one for each floor 2019 Mitsubishi.
-New hardwood flooring throughout, except bathroom
-Solid natural wood doors
-Upstairs bathroom with heated floor,...
See More ...
| Room | Level | Dimensions | Ground Cover |
|---|---|---|---|
|
Hallway
G.R 6X2
|
Ground floor | 11' 2" x 9' pi | Wood |
|
Living room
Bibliotheque 9X6
|
Ground floor | 16' 8" x 9' 6" pi | Wood |
|
Kitchen
G.R 1' X2'
|
Ground floor | 13' 6" x 12' 11" pi | Wood |
|
Dining room
GR 9'X2'
|
Ground floor | 10' 5" x 9' 9" pi | Wood |
|
Bathroom
Plancher chauffant
|
Ground floor | 8' 10" x 7' 1" pi | Ceramic tiles |
|
Bedroom
G.R 2' X6'
|
2nd floor | 13' 6" x 8' 7" pi | Wood |
|
Bedroom
G.R3.5' X8
|
2nd floor | 12' 9" x 9' 2" pi | Wood |
|
Primary bedroom
G.R 2' x 10'
|
2nd floor | 11' 3" x 10' 10" pi | Wood |
|
Bedroom
G.R 2'X5'
|
2nd floor | 10' 9" x 9' 4" pi | Wood |
|
Bathroom
Puits de lumière
|
2nd floor | 9' 3" x 7' 3" pi | Ceramic tiles |
| Laundry room | 2nd floor |
3' x 3' pi
Irregular
|
Wood |





