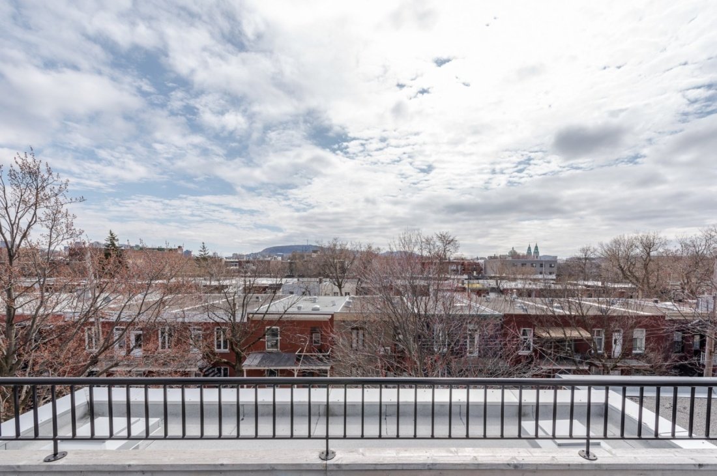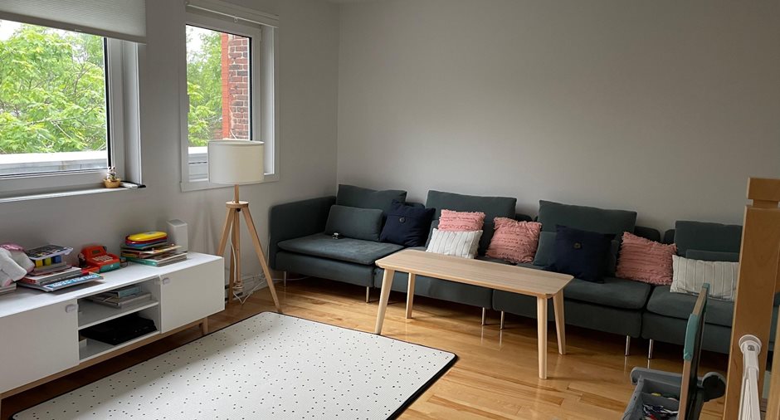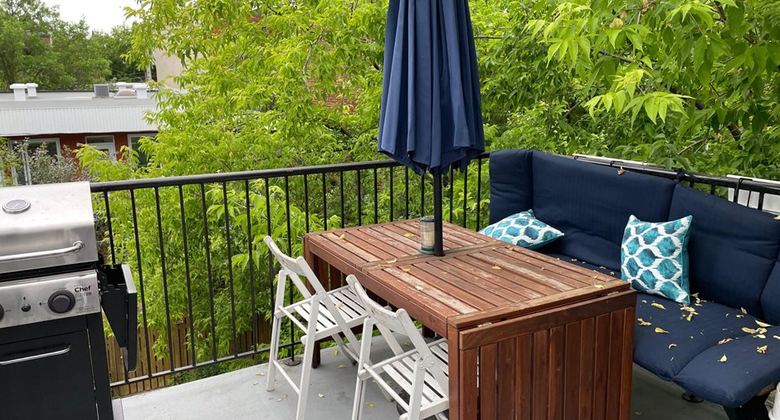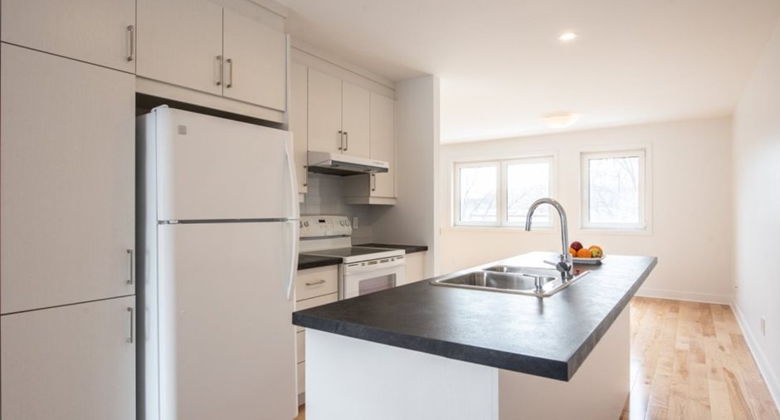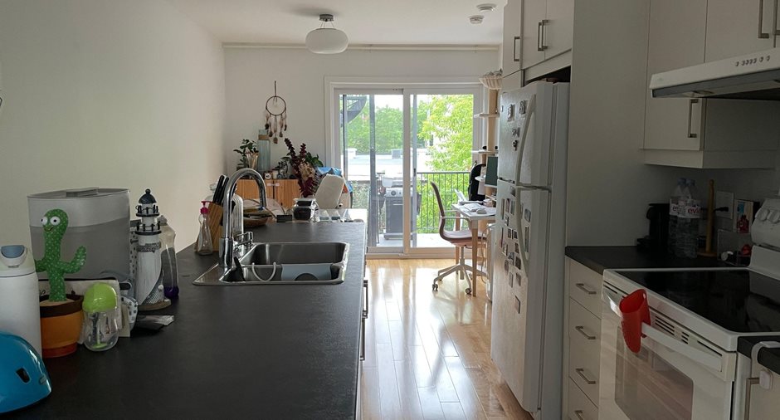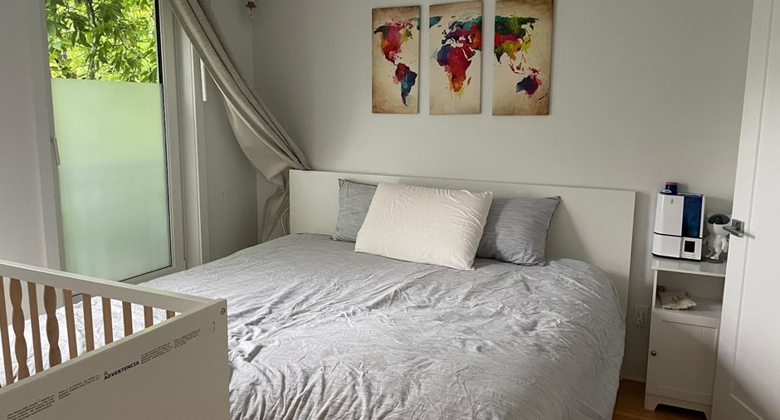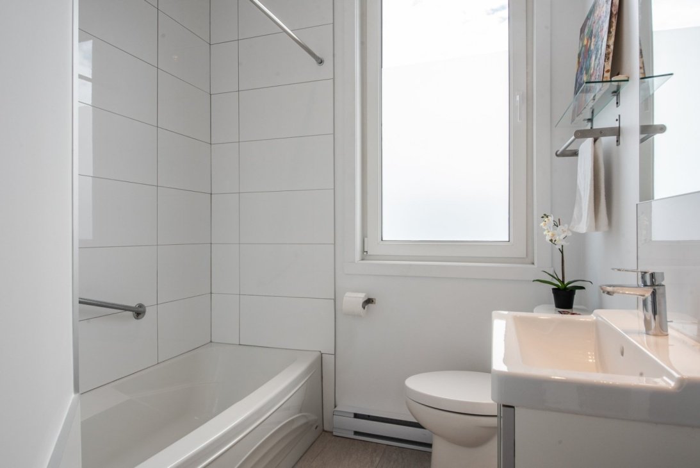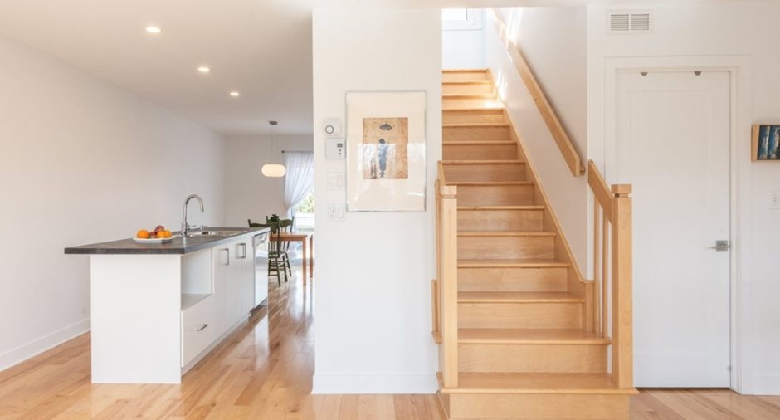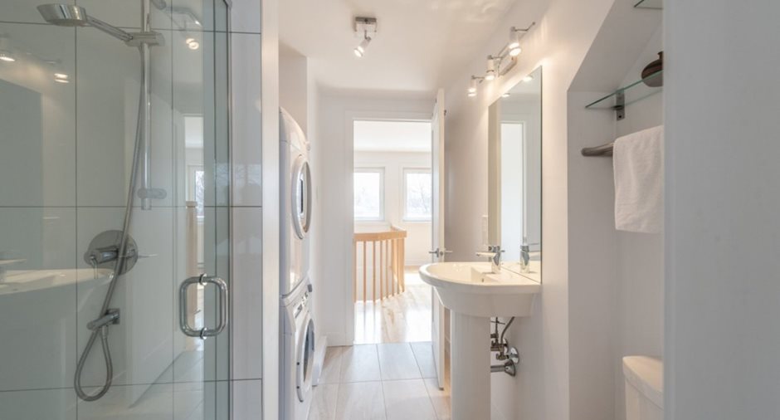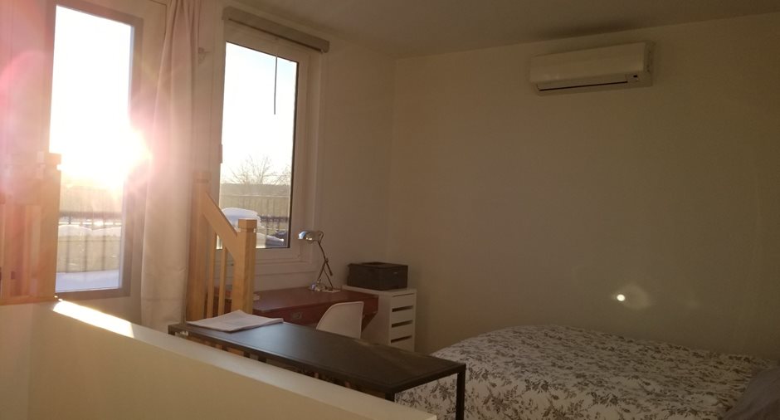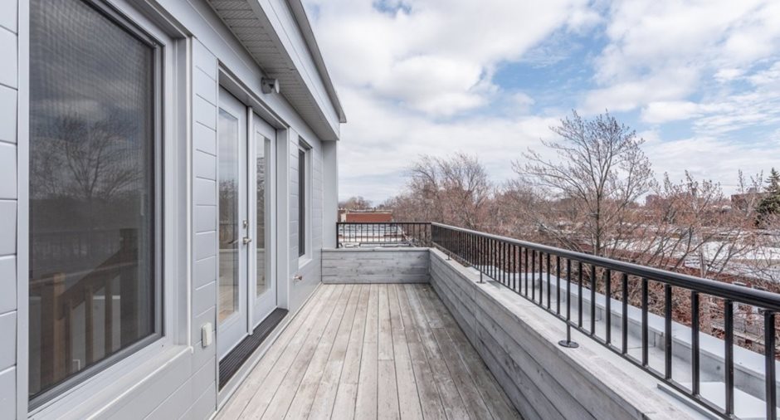Publicity
I AM INTERESTED IN THIS PROPERTY
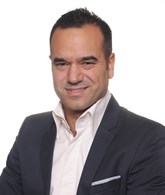
Francisco Sanchez
Residential and Commercial Real Estate Broker
Via Capitale du Mont-Royal
Real estate agency
Certain conditions apply
Presentation
Building and interior
Year of construction
2017
Number of floors
4
Level
3rd floor
Land and exterior
Proximity
Av du Mont-Royal, Cegep, Daycare centre, Park - green area, Bicycle path, Elementary school, High school, Cross-country skiing, ATV trail, Public transport, University
Dimensions
Size of building
22.6 pi
Frontage land
22.6 pi
Depth of building
37.1 pi
Depth of land
71.2 pi
Room details
| Room | Level | Dimensions | Ground Cover |
|---|---|---|---|
| Living room | 3rd floor | 14' x 12' pi | Wood |
| Dining room | 3rd floor | 11' x 10' pi | Wood |
| Kitchen | 3rd floor | 10' x 10' pi | Wood |
| Bedroom | 3rd floor | 10' x 10' pi | Wood |
| Bathroom | 3rd floor | 8' 3" x 6' 6" pi | Ceramic tiles |
| Bedroom | 4th floor | 11' 5" x 10' pi | Wood |
| Bathroom | 4th floor | 8' x 6' 8" pi | Ceramic tiles |
Inclusions
Laveuse, sécheuse, cuisinière, climatisation, frigo, lave-vaisselle.
Exclusions
Hydro-Québec, internet.
Additional features
Occupation
2024-07-01
Zoning
Residential
Publicity





