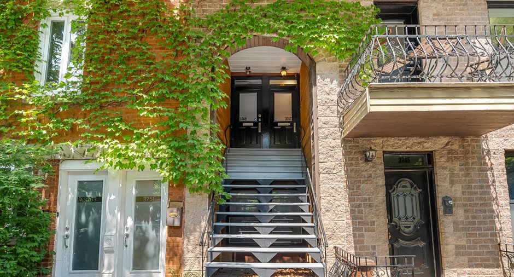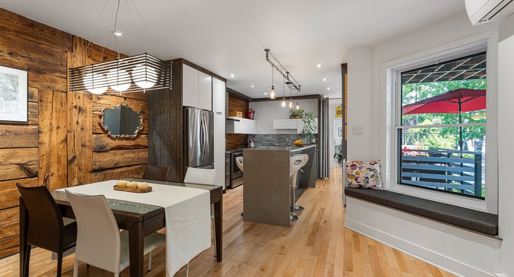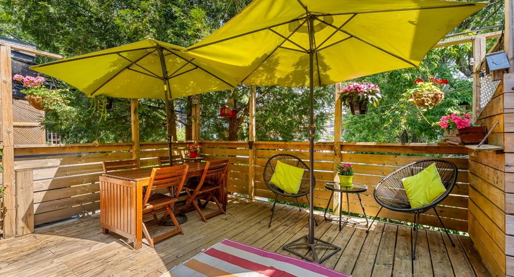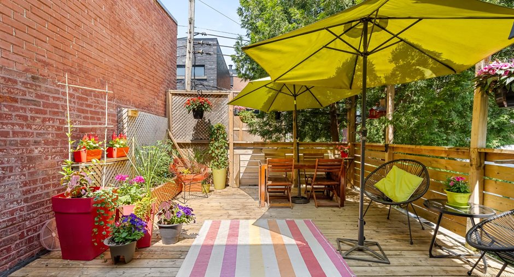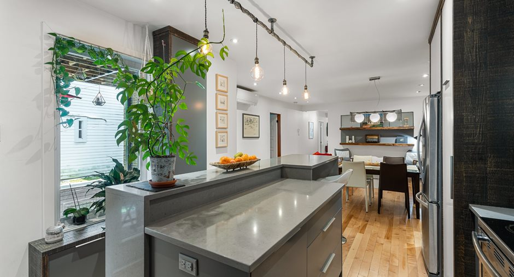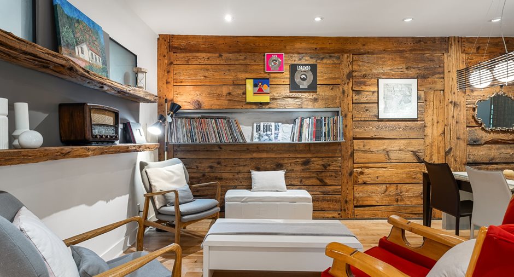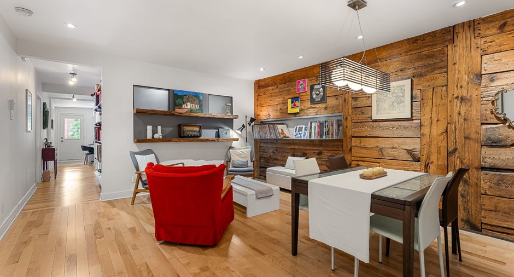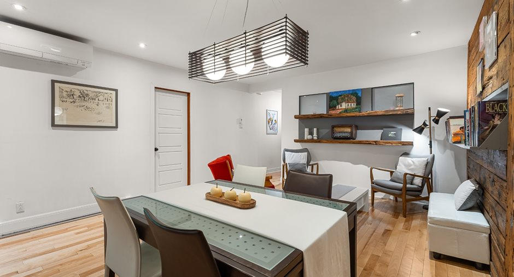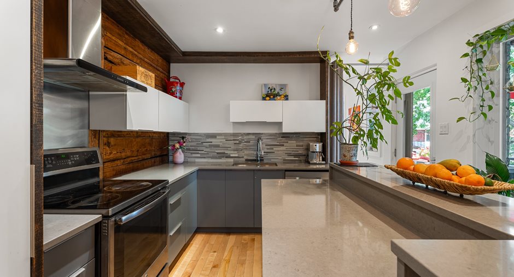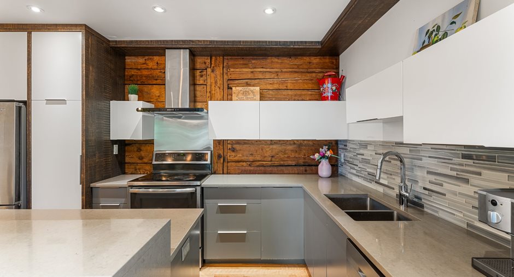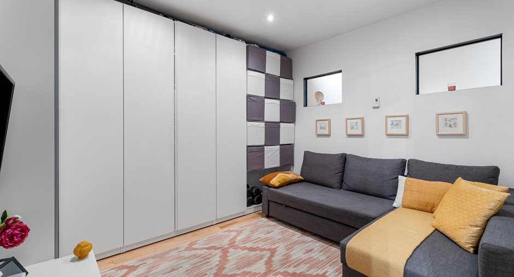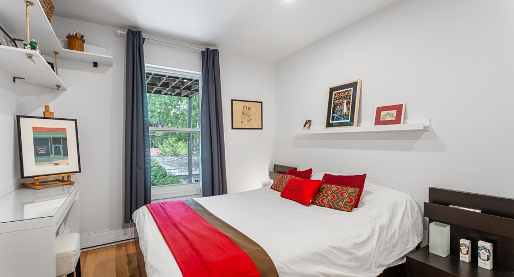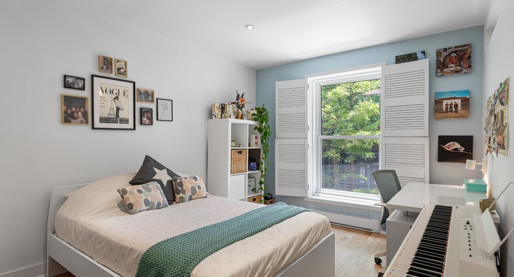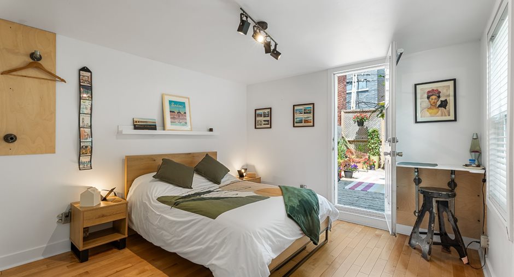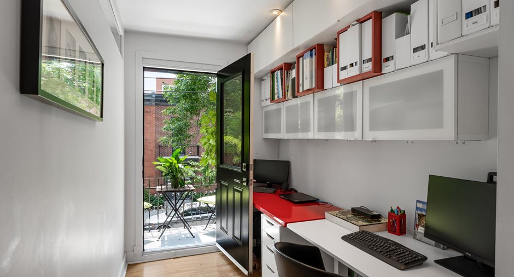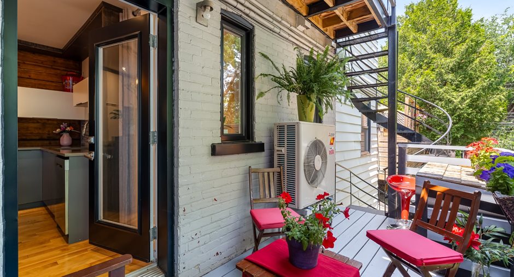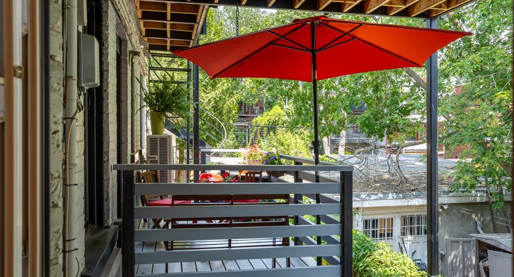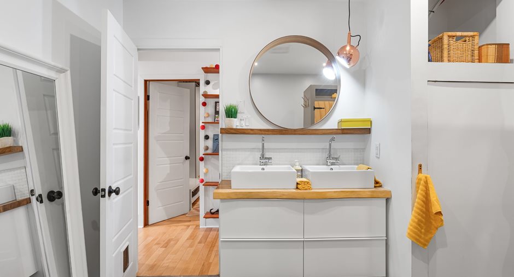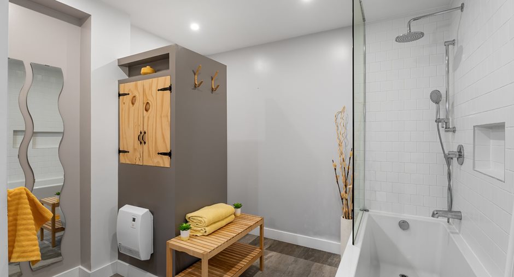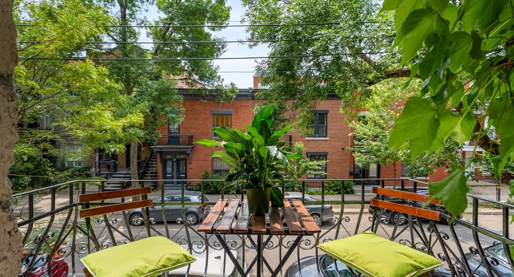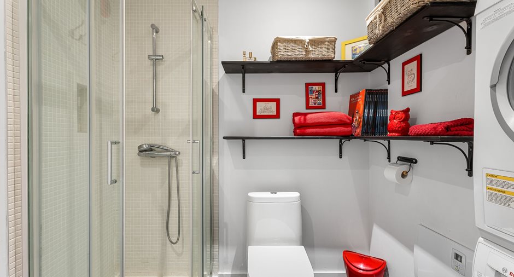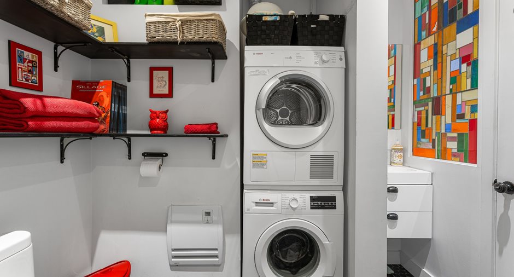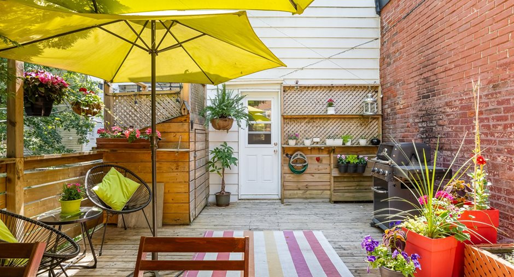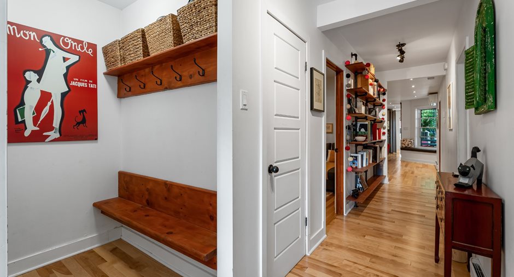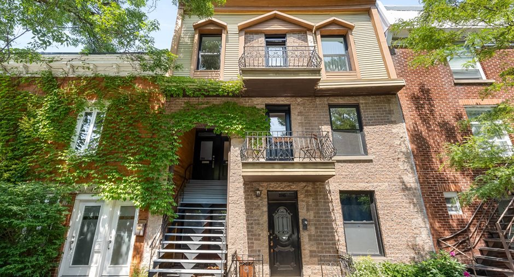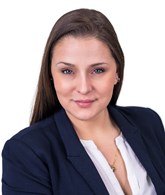Publicity
No: 17075544
I AM INTERESTED IN THIS PROPERTY

Olivier Baussant
Residential and Commercial Real Estate Broker
Via Capitale du Mont-Royal
Real estate agency
Presentation
Building and interior
Year of construction
1885
Number of floors
3
Level
2nd floor
Equipment available
Wall-mounted heat pump, Private balcony
Heating system
Thermopompe, Electric baseboard units
Heating energy
Electricity
Cupboard
Laminated
Window type
Hung
Windows
Aluminum, PVC
Roofing
Asphalt and gravel
Land and exterior
Siding
Aluminum, Brick
Parking (total)
Vignette (2)
Water supply
Municipality
Sewage system
Municipal sewer
Proximity
Daycare centre, Hospital, Park - green area, Bicycle path, Elementary school, High school, Public transport
Available services
Fire detector
Dimensions
Building area
1675 pi²
Land area
262.1 m²
Frontage land
7.92 m
Private portion
1617 pi²
Depth of land
33.07 m
Room details
| Room | Level | Dimensions | Ground Cover |
|---|---|---|---|
|
Living room
(+sàm) Mur Bois
|
2nd floor | 4,22 x 5,1 M | Wood |
|
Dining room
(+sal) Mur Bois
|
2nd floor | 4,22 x 5,1 M | Wood |
|
Kitchen
Comptoir Quartz
|
2nd floor | 3,33 x 4,25 M | Wood |
|
Primary bedroom
Walk-In
|
2nd floor | 2,95 x 4,5 M | Wood |
|
Bedroom
Walk-In
|
2nd floor | 2,95 x 5,4 M | Wood |
|
Bedroom
Accès Terrasse
|
2nd floor | 3,3 x 3,5 M | Wood |
|
Office
Accés Balcon AV
|
2nd floor | 1,7 x 2,87 M | Wood |
|
Office
Salle TV ou chambre
|
2nd floor | 2,97 x 3,4 M | Wood |
|
Bathroom
Bain
|
2nd floor | 2,93 x 2,8 M | Ceramic tiles |
|
Bathroom
Douche
|
2nd floor | 2,4 x 2,6 M | Ceramic tiles |
|
Hallway
Rangement
|
2nd floor | 1,05 x 2,95 M | Wood |
Inclusions
Lave-vaisselle, cuisinière (AR), luminaires (sauf SDB avant), rideaux et stores, penderie chambre arrière, meubles sur mesure chambre côté cour et Chambre avant (à l'intérieur du garde-robe), tablettes chambre des maîtres, Étagères (tablettes) Salle de Bains arrière et avant, coussin sur mesure de la banquette sous fenêtre, jardinière en bois sur terrasse.
Exclusions
Luminaire SDB (avant)
Details of renovations
Bathroom
2016
Electricity
2016
Floors
2016
Heat
2016
Kitchen
2016
Plumbing
2016
Roof - covering
2016
Windows
2016
Taxes and costs
Municipal Taxes (2024)
3160 $
School taxes (2023)
390 $
Total
3550 $
Monthly fees
Co-ownership fees
0 $
Common expenses/Rental
42 $
Total
42 $
Additional features
Occupation
75 days
Publicity





