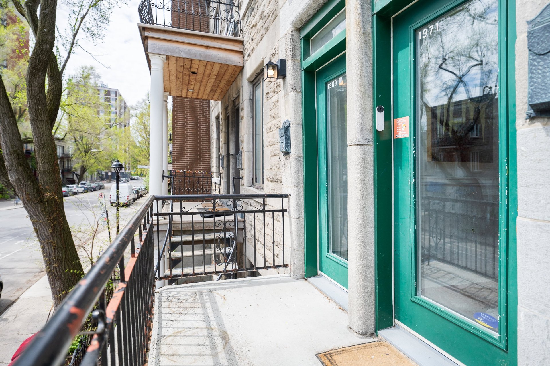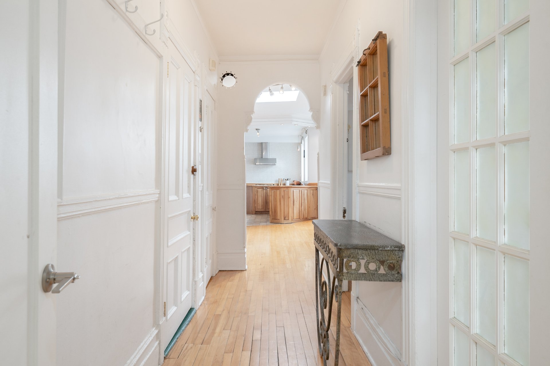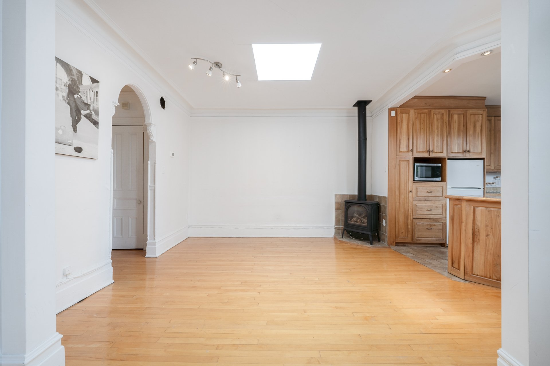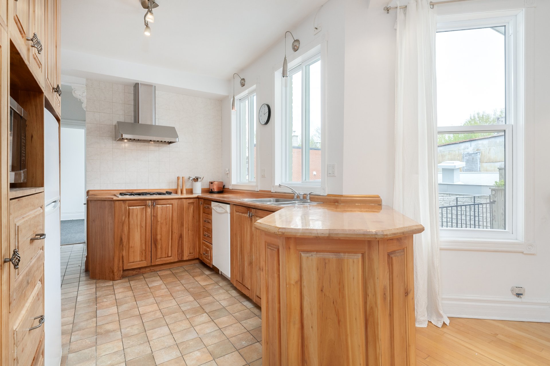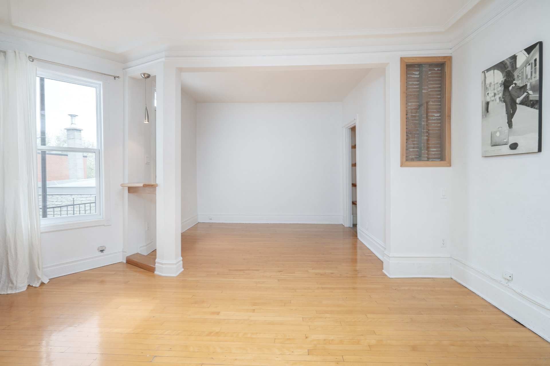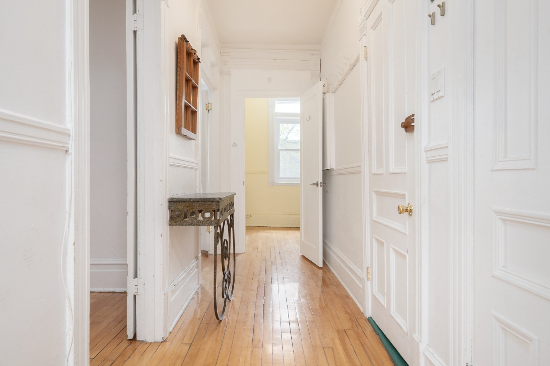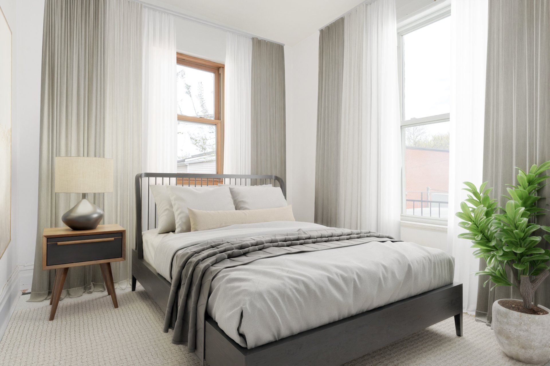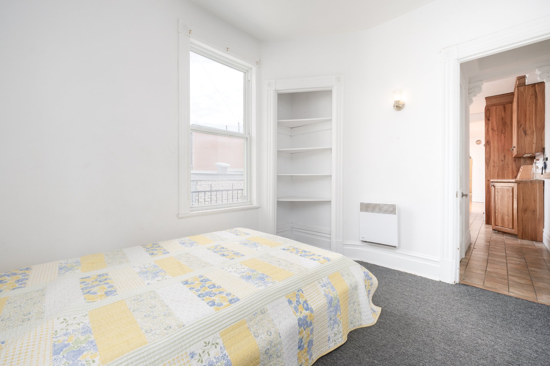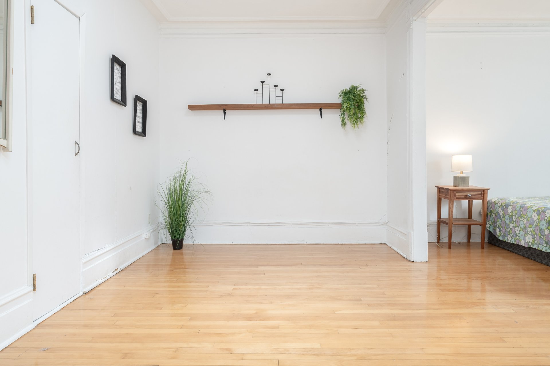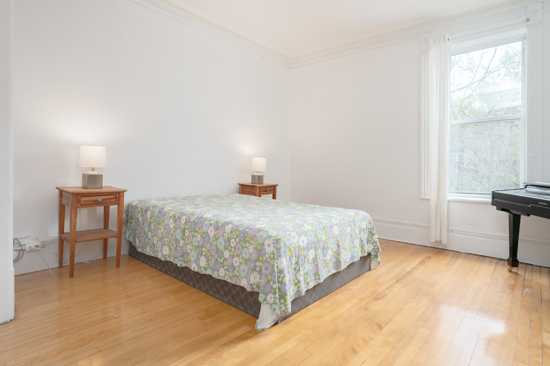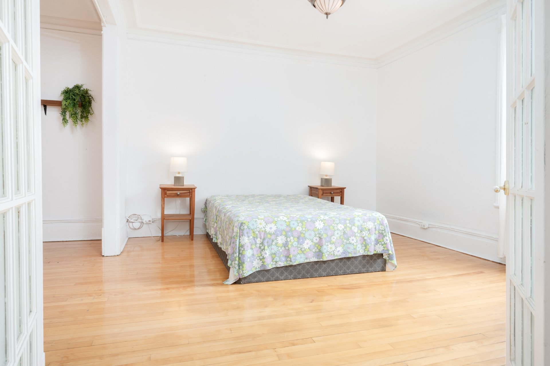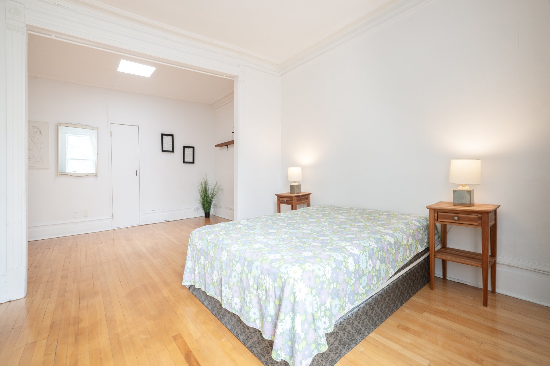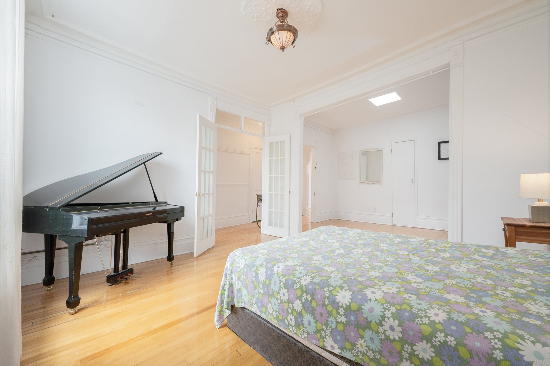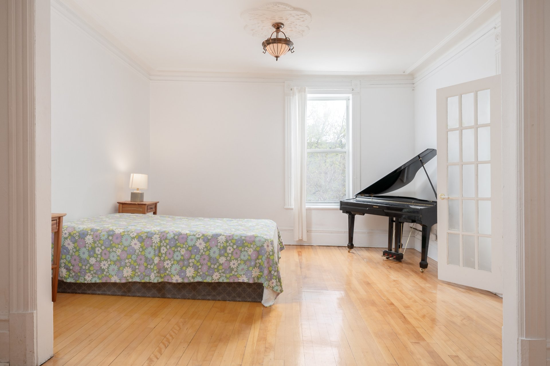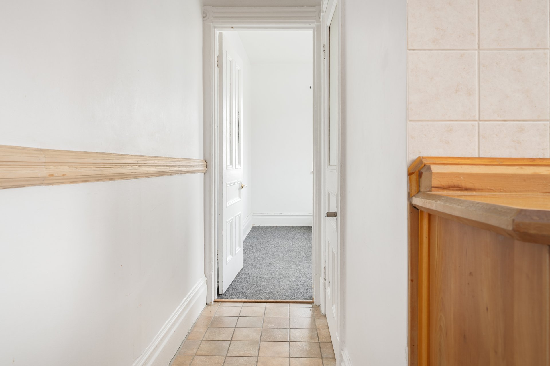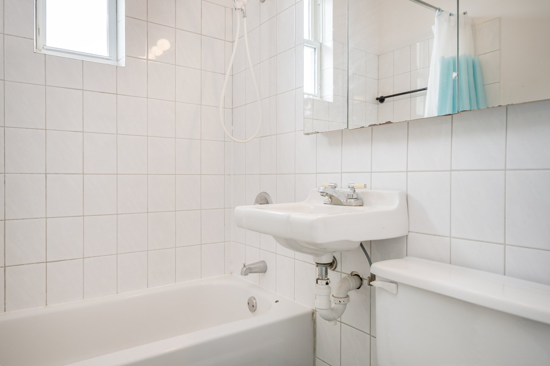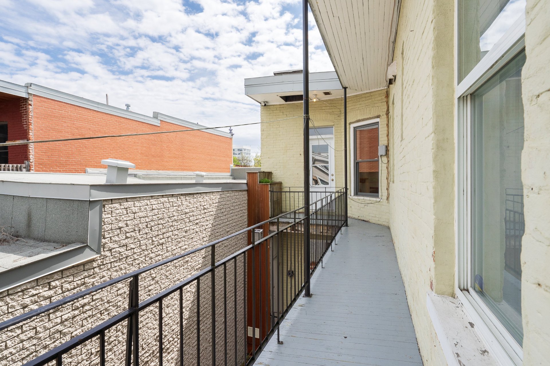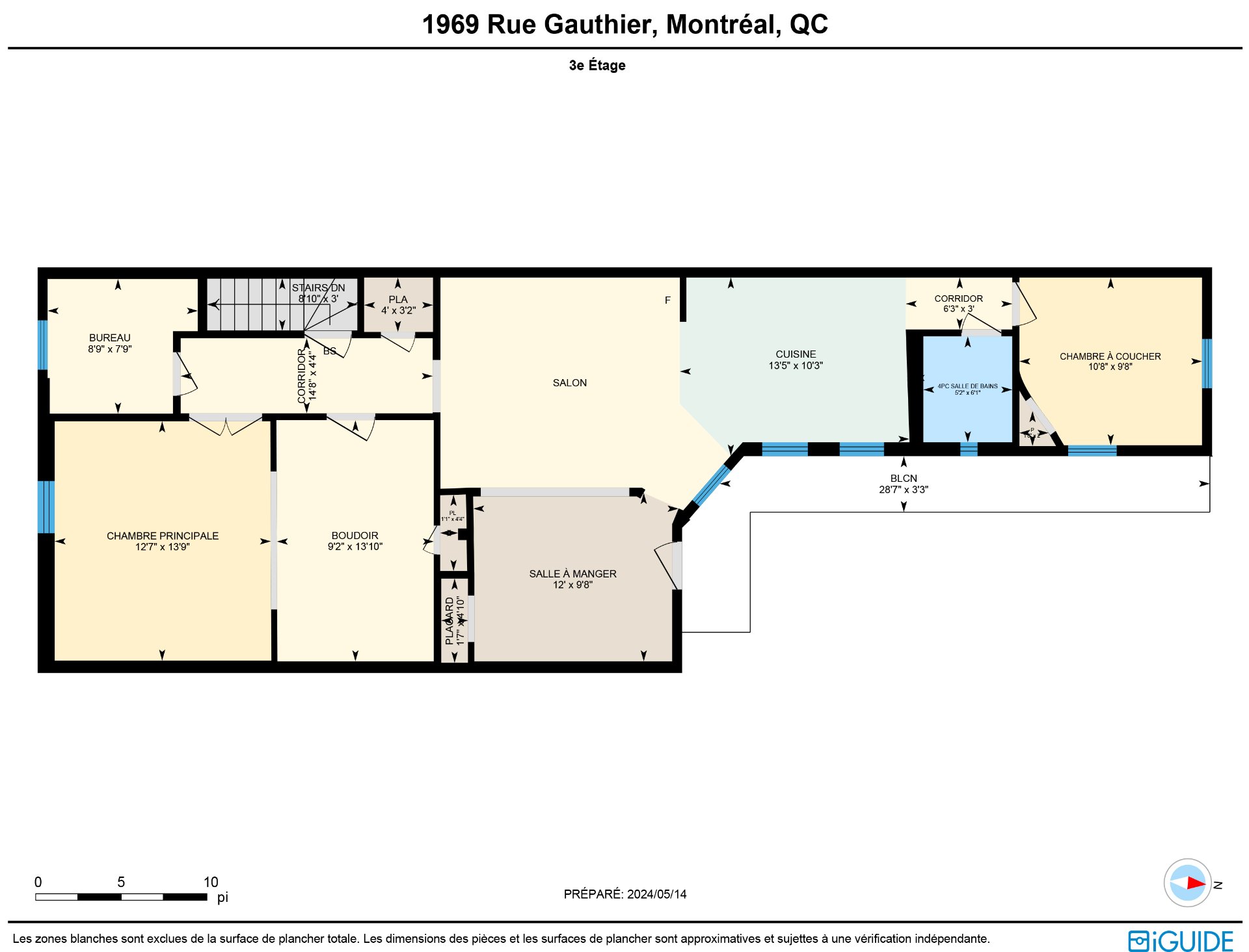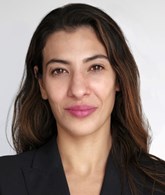Publicity
No: 12119549
I AM INTERESTED IN THIS PROPERTY
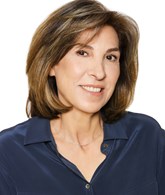
Samia Ouertani
Residential and Commercial Real Estate Broker
Via Capitale du Mont-Royal
Real estate agency

Eliess Khoury
Residential and Commercial Real Estate Broker
Via Capitale du Mont-Royal
Real estate agency
Certain conditions apply
Presentation
Building and interior
Year of construction
1910
Number of floors
3
Level
3rd floor
Heating system
Space heating baseboards
Hearth stove
Gaz fireplace
Heating energy
Electricity
Window type
Double swing door, Hung, French window
Windows
Aluminum, Wood
Roofing
Elastomer membrane
Land and exterior
Siding
Wood, Brick, Stone
Water supply
Municipality
Sewage system
Municipal sewer
Dimensions
Private portion
1386 pi²
Room details
| Room | Level | Dimensions | Ground Cover |
|---|---|---|---|
|
Kitchen
Open space
|
3rd floor |
13' 5" x 10' 3" pi
Irregular
|
Ceramic tiles |
|
Living room
Open plan, skylight
|
3rd floor |
16' 11" x 12' 2" pi
Irregular
|
Wood |
|
Dining room
Open space, balcony access
|
3rd floor | 12' x 9' 8" pi | Wood |
| Storage | 3rd floor | 4' 7" x 2' 0" pi | Wood |
| Primary bedroom | 3rd floor | 13' 9" x 12' 7" pi | Wood |
| Other | 3rd floor | 13' 10" x 9' 2" pi | Wood |
| Storage | 3rd floor | 4' 2" x 2' 0" pi | Wood |
|
Bedroom
bureau
|
3rd floor |
8' 9" x 7' 9" pi
Irregular
|
Wood |
| Other | 3rd floor | 14' 8" x 4' 4" pi | Wood |
| Storage | 3rd floor | 4' 0" x 3' 2" pi | Wood |
| Bathroom | 3rd floor | 6' 1" x 5' 2" pi | Ceramic tiles |
|
Bedroom
Stained floor under carpet
|
3rd floor |
10' 8" x 9' 8" pi
Irregular
|
Carpet |
Inclusions
All light fixtures, washer, wood shelf in double room, gas fireplace in living room.
Exclusions
No dryer exhaust, a condensing dryer is required
Taxes and costs
Municipal Taxes (2024)
2507 $
School taxes (2024)
303 $
Total
2810 $
Monthly fees
Co-ownership fees
1 $
Common expenses/Rental
125 $
Total
126 $
Additional features
Occupation
30 days
Zoning
Residential
Publicity








