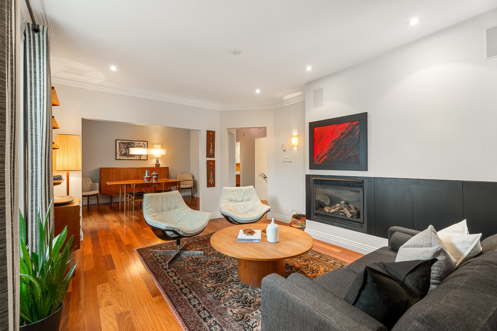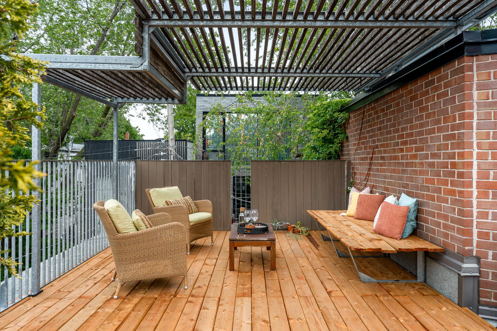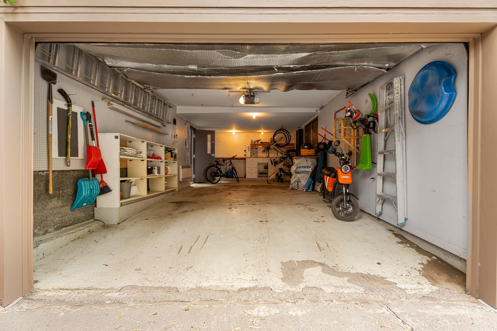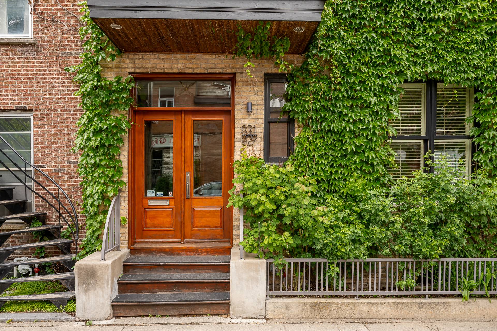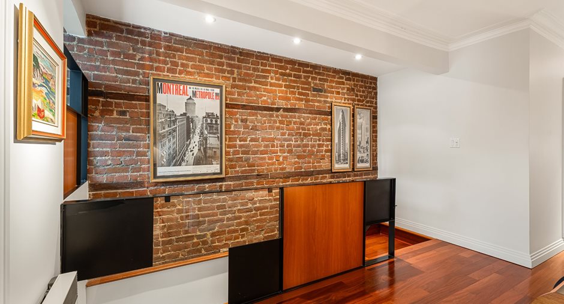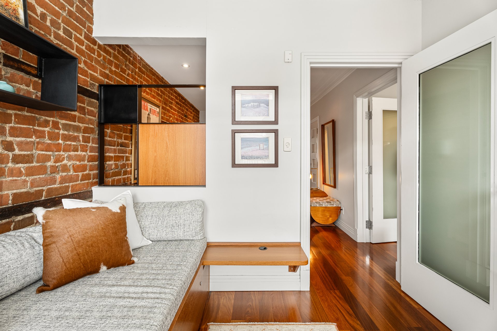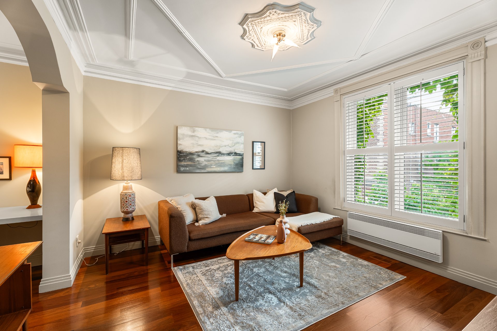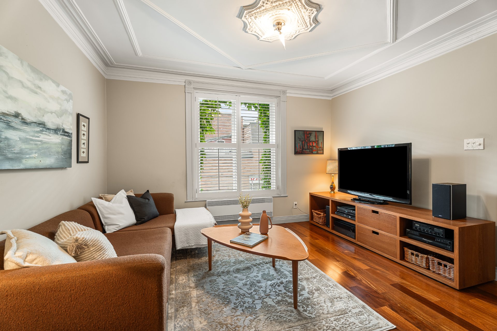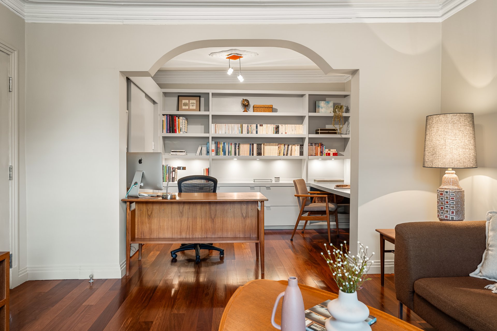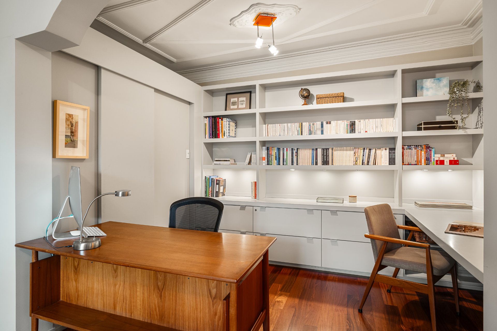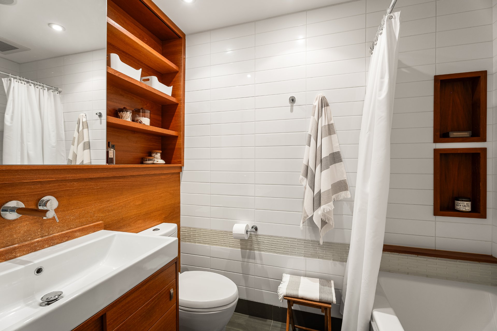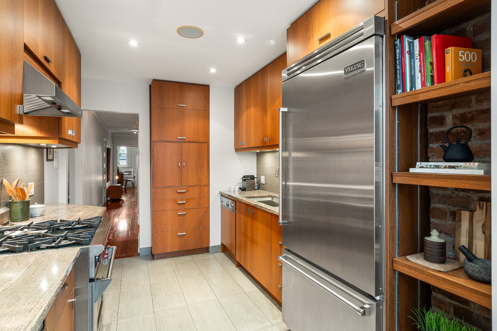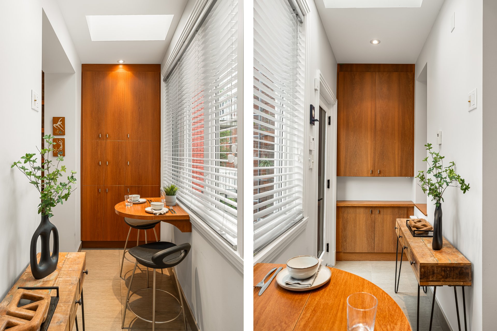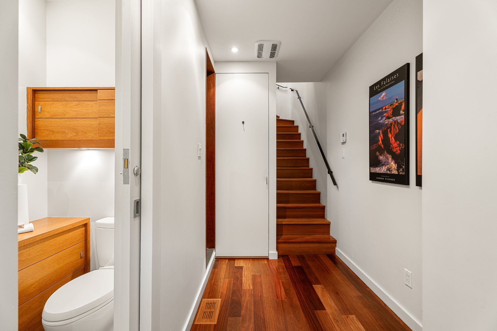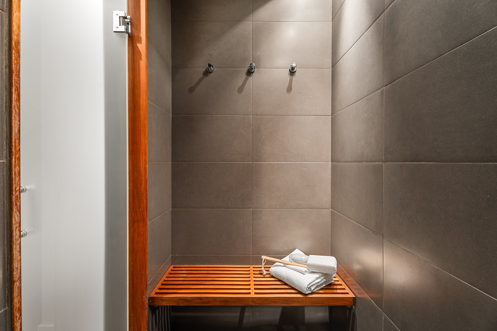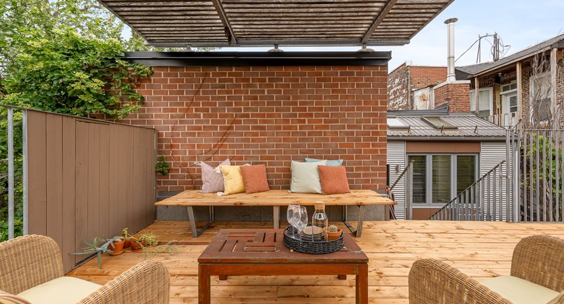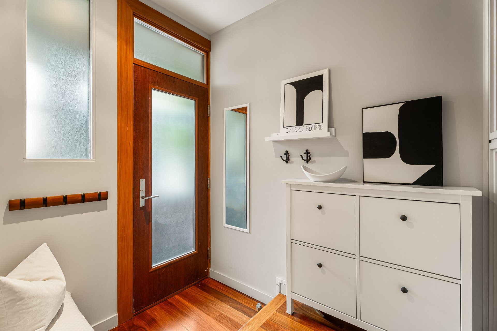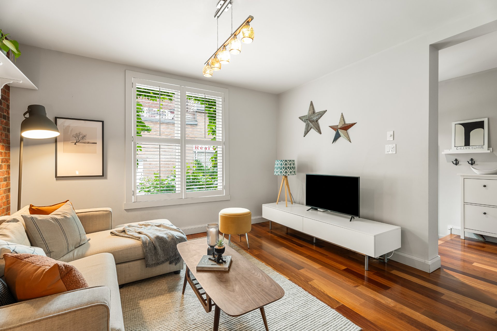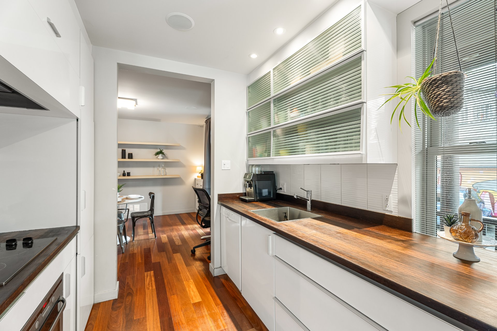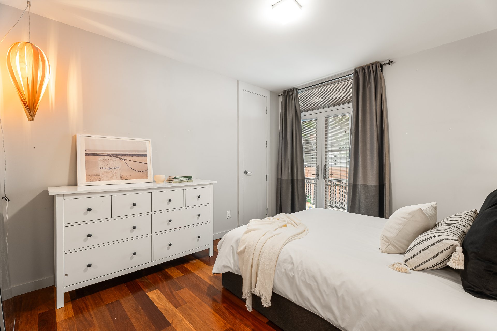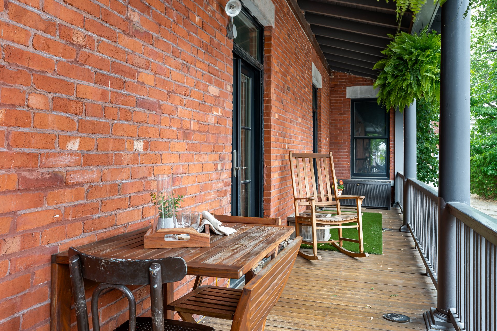Publicity
I AM INTERESTED IN THIS PROPERTY
Certain conditions apply
Presentation
Building and interior
Year of construction
1910
Equipment available
Ventilation system, Wall-mounted heat pump
Heating system
Air circulation
Hearth stove
Gaz fireplace
Heating energy
Electricity, Natural gas
Basement
Low (less than 6 feet), Unfinished
Cupboard
Wood
Window type
Hung
Roofing
Elastomer membrane
Land and exterior
Foundation
Poured concrete, Stone
Siding
Brick
Garage
Detached, Single width
Parking (total)
Garage (1)
Water supply
Municipality
Sewage system
Municipal sewer
Proximity
Cegep, Daycare centre, Park - green area, Bicycle path, Elementary school, High school, Public transport, University
Dimensions
Size of building
9.23 m
Depth of land
25.91 m
Depth of building
25.91 m
Land area
238 m²
Frontage land
9.23 m
Room details
| Room | Level | Dimensions | Ground Cover |
|---|---|---|---|
|
Hallway
Commun
|
Ground floor | 9' 0" x 3' 6" pi | Ceramic tiles |
| Hallway | Ground floor | 5' 5" x 7' 0" pi | Wood |
| Living room | Ground floor | 12' 9" x 11' 8" pi | Wood |
|
Kitchen
Comptoir Wenge
|
Ground floor | 8' 9" x 8' 1" pi | Wood |
| Other | Ground floor | 3' 7" x 4' 7" pi | Wood |
| Dining room | Ground floor | 12' 8" x 12' 1" pi | Wood |
|
Bathroom
Bain et douche séparé
|
Ground floor | 4' 9" x 7' 10" pi | Ceramic tiles |
| Laundry room | Ground floor |
5' 2" x 5' 0" pi
Irregular
|
Ceramic tiles |
| Primary bedroom | Ground floor | 12' 3" x 10' 7" pi | Wood |
|
Storage
Avec garde-robe et rangement
|
Ground floor | 5' 6" x 9' 6" pi | Wood |
|
Washroom
Douche séparé
|
Ground floor | 3' 6" x 4' 9" pi | Ceramic tiles |
| Bedroom | Ground floor | 13' 4" x 12' 9" pi | Wood |
|
Storage
Trap d'accès à la cave
|
Ground floor | 6' 10" x 3' 7" pi | |
| Hallway | 2nd floor | 6' 0" x 12' 10" pi | Wood |
| Office | 2nd floor | 9' 6" x 7' 1" pi | Wood |
|
Bedroom
Emménagé en salon
|
2nd floor | 13' 1" x 12' 0" pi | Wood |
| Office | 2nd floor | 10' 7" x 7' 9" pi | Wood |
| Bathroom | 2nd floor | 5' 0" x 7' 1" pi | Ceramic tiles |
|
Kitchen
Avec espace repas
|
2nd floor | 8' 9" x 16' 10" pi | Ceramic tiles |
|
Living room
Foyer au gaz naturel
|
2nd floor |
12' 8" x 14' 10" pi
Irregular
|
Wood |
| Dining room | 2nd floor | 12' 9" x 12' 2" pi | Wood |
| Primary bedroom | 2nd floor | 13' 4" x 12' 9" pi | Wood |
|
Other
Au dessus du garage
|
2nd floor | 14' 9" x 13' 3" pi | Wood |
|
Other
Au dessus du garage
|
2nd floor | 12' 5" x 13' 9" pi | Wood |
Inclusions
Au 831: Cuisinière au gaz, réfrigérateur, lave-vaisselle, cellier, laveuse/sécheuse, tringles à rideaux et rideaux, stores et tous autres habillages de fenêtres, banquette et cousins gris dans le bureau, banquette et coussin dans l'entrée au rez-de-chaussée, ameublement intégré du bureau principal, cadres/vitraux dans le halle d'entrée. Au 829: Table de cuisson électrique, four encastré, réfrigérateur, lave-vaisselle, stores horizontaux en aluminium, table intégré sur le balcon et une chaise.
Exclusions
Au 831: Unité mural dans le salon, les deux luminaires/abajours de chaque côté du lit de la chambre à coucher principale. Au 829: Tringles à rideaux et rideaux, lit escamotable dans la salle à manger.
Taxes and costs
Municipal Taxes (2024)
9914 $
School taxes (2023)
1250 $
Total
11 164 $
Evaluations (2024)
Building
979 100 $
Land
554 300 $
Total
1 533 400 $
Additional features
Occupation
2024-09-03
Zoning
Residential
Publicity







