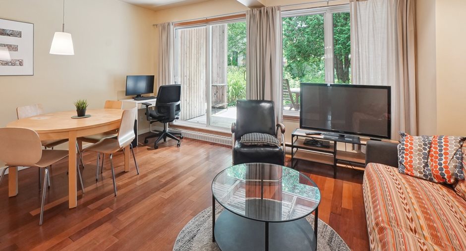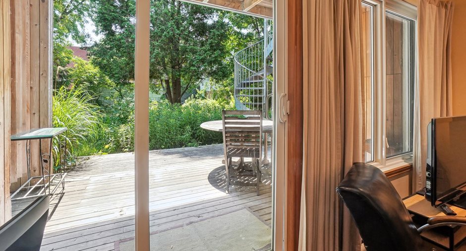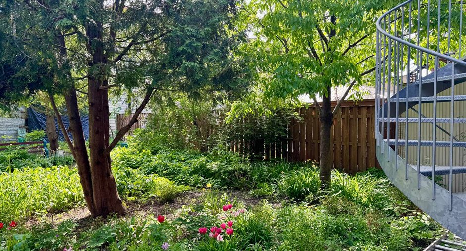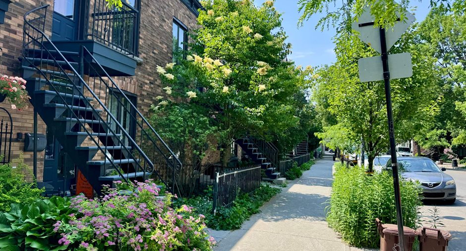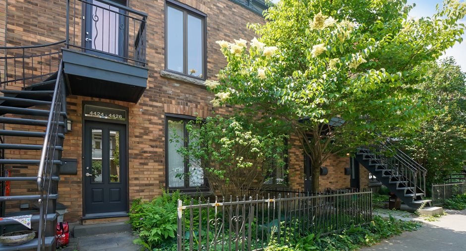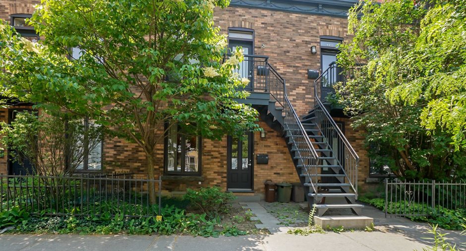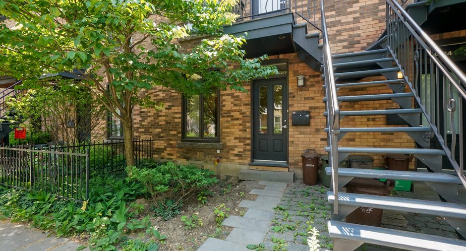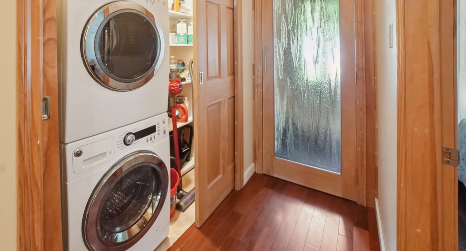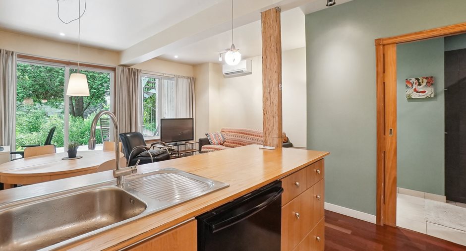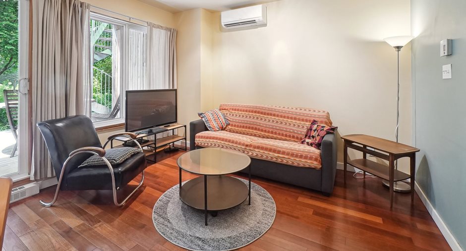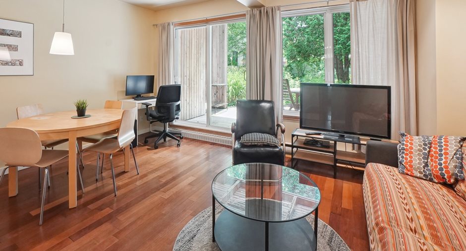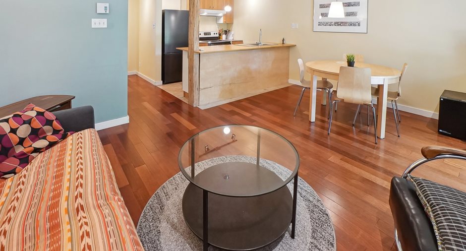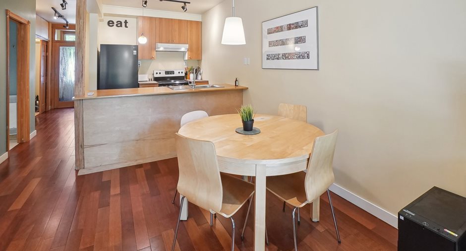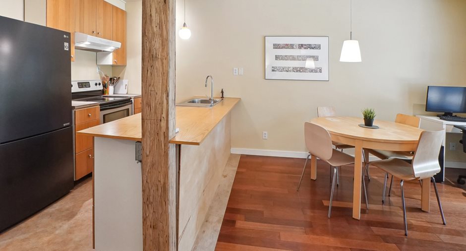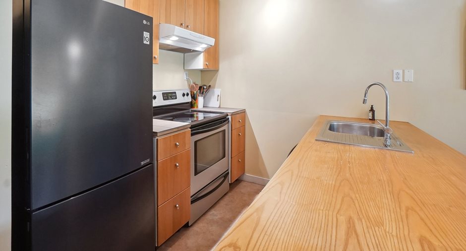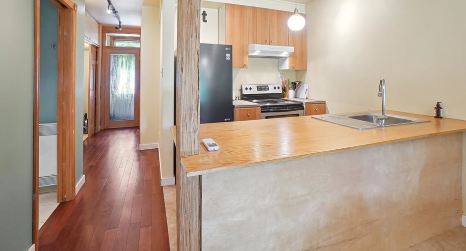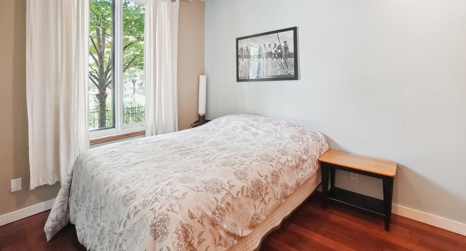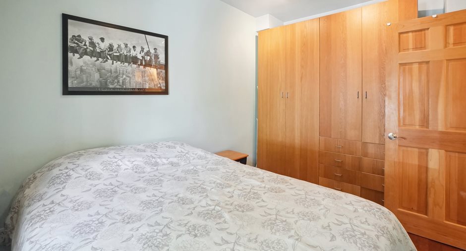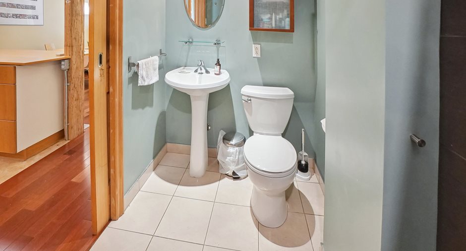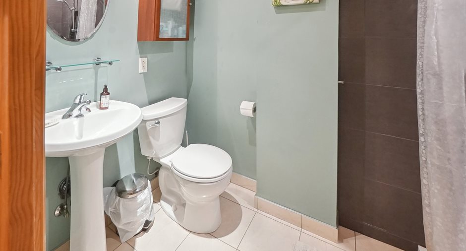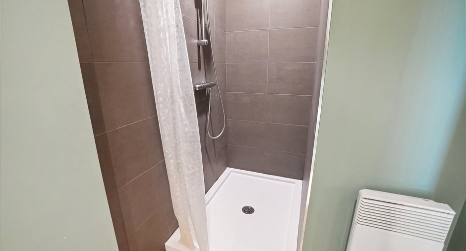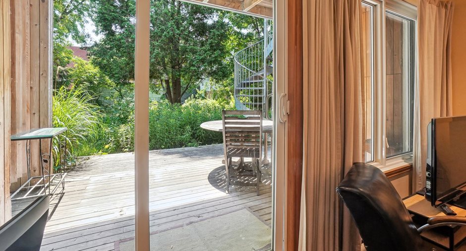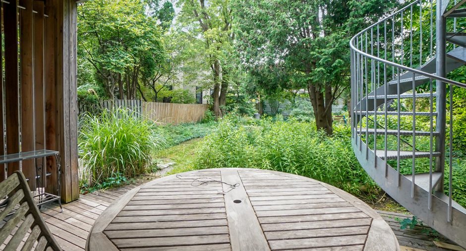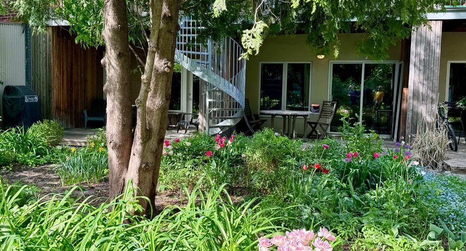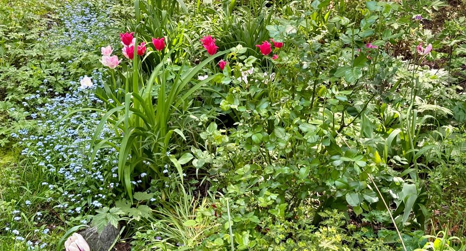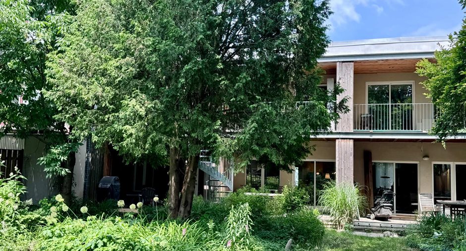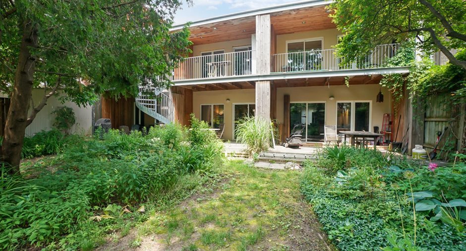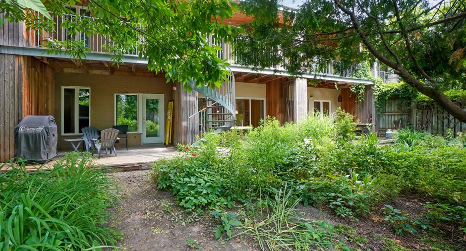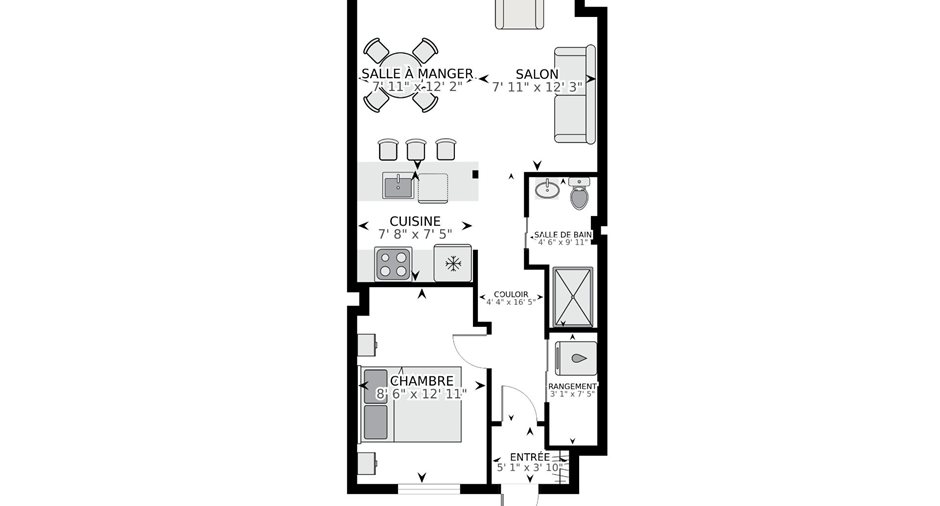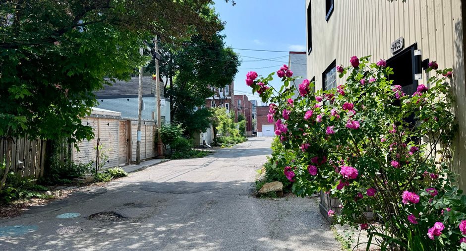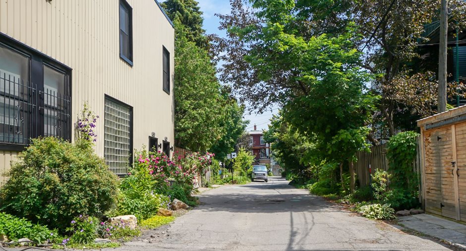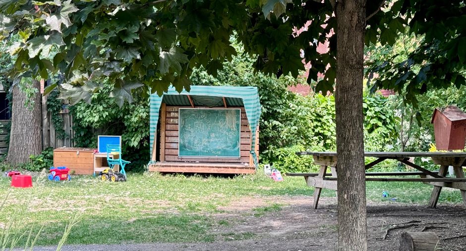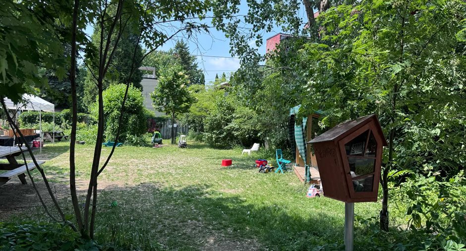
Via Capitale du Mont-Royal
Real estate agency

Via Capitale du Mont-Royal
Real estate agency
This apartment is part of an undivided co-ownership in the process of being created. The preliminary budget is being prepared: the indicated amount of $100 per month in co-ownership fees is an approximation and subject to change.
The amounts indicated for municipal and school taxes reflect the total amount for the cadastral lot.
The area of 48.2 square meters (518 square feet) mentioned in the listing reflects the net living area as established by the surveyor in February 2024.
The notary will be Me Antoine Chabod.
The mortgage representative will be Stéphane Daigneault (Caisse Desjardins).
At the seller's request, all promises to purch...
See More ...
| Room | Level | Dimensions | Ground Cover |
|---|---|---|---|
| Living room | Ground floor |
7' 11" x 12' 3" pi
Irregular
|
Wood |
| Dining room | Ground floor | 7' 11" x 12' 2" pi | Wood |
| Kitchen | Ground floor | 7' 8" x 7' 5" pi | |
| Bedroom | Ground floor | 8' 6" x 12' 11" pi | Wood |
| Bathroom | Ground floor |
4' 6" x 9' 11" pi
Irregular
|
|
| Storage | Ground floor | 3' 1" x 7' 5" pi | Wood |
| Hallway | Ground floor |
5' 1" x 3' 10" pi
Irregular
|





