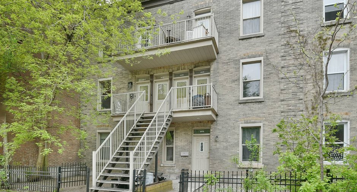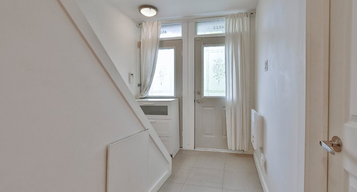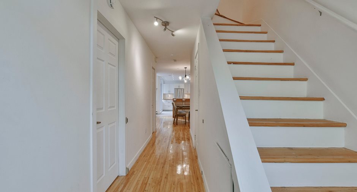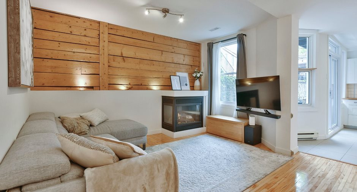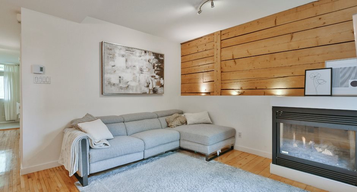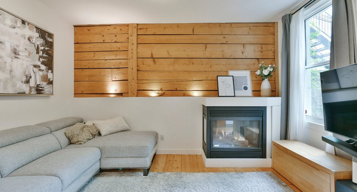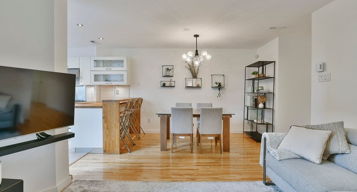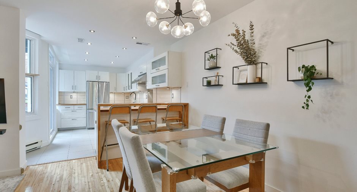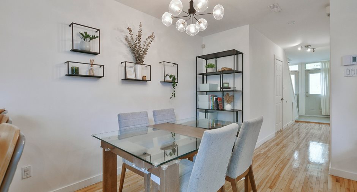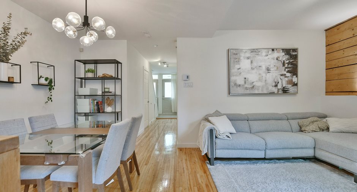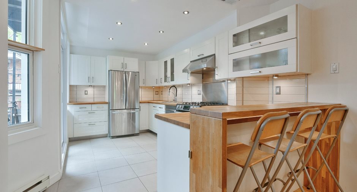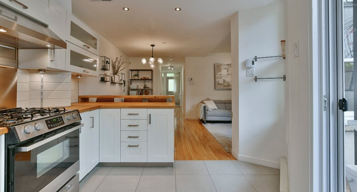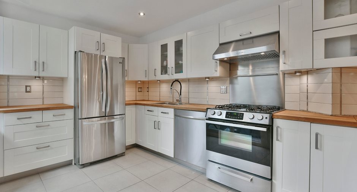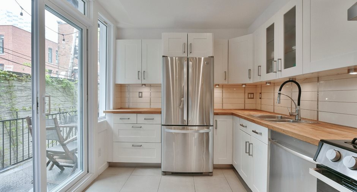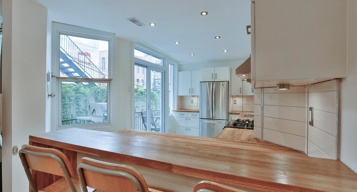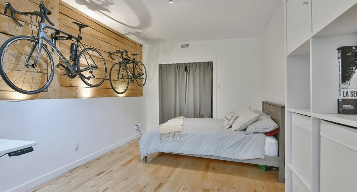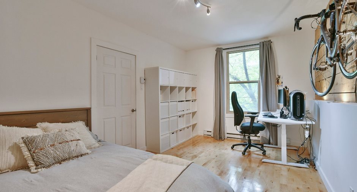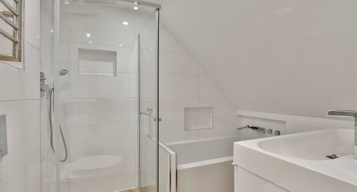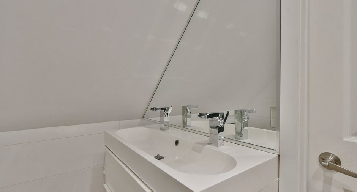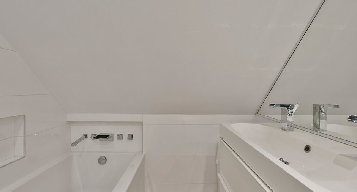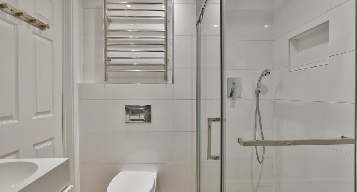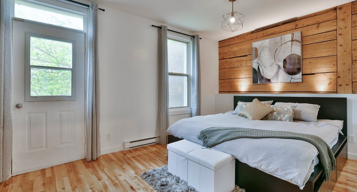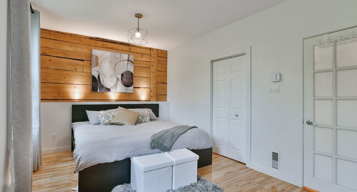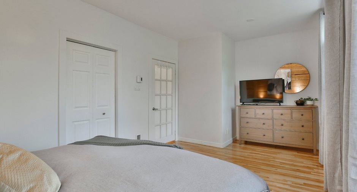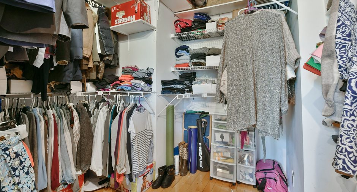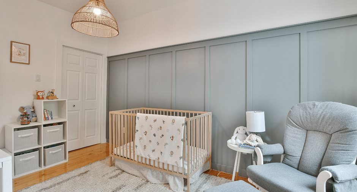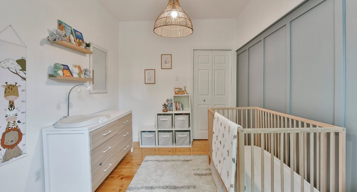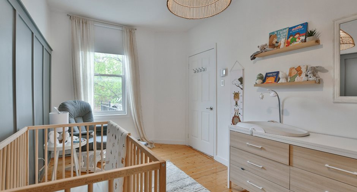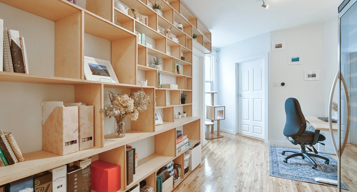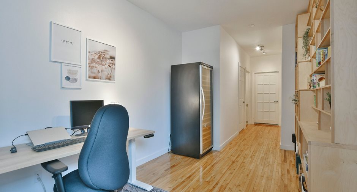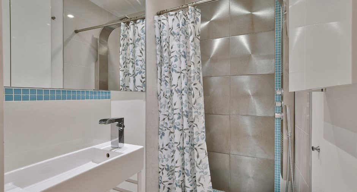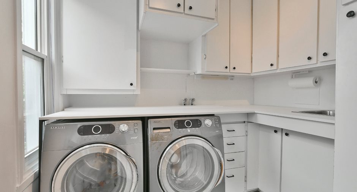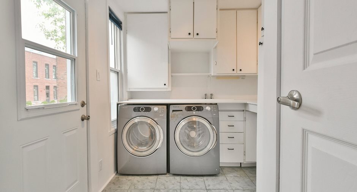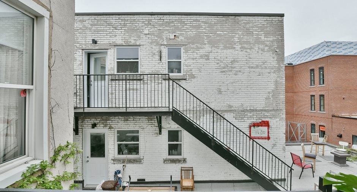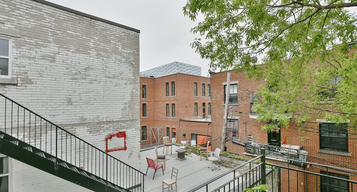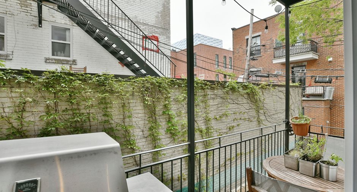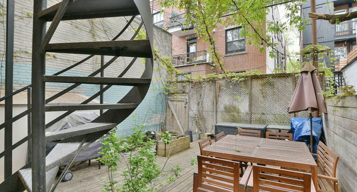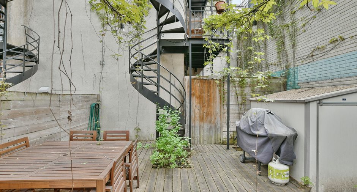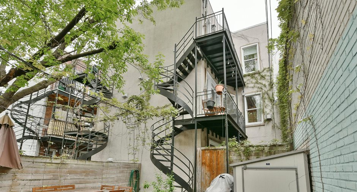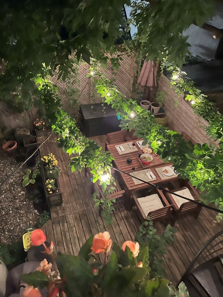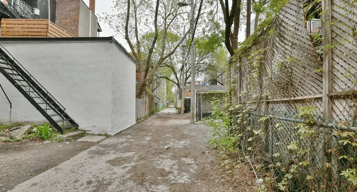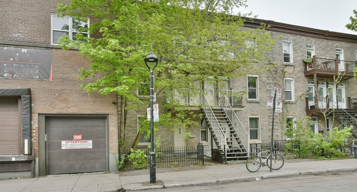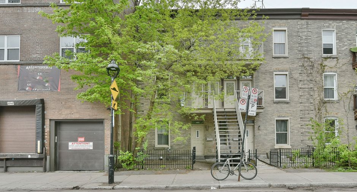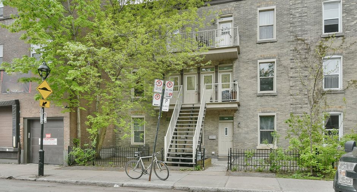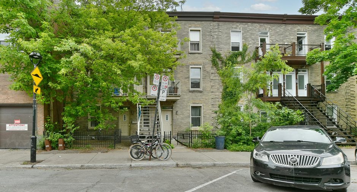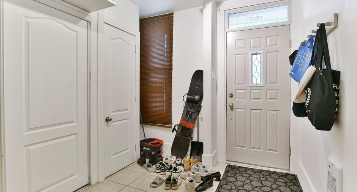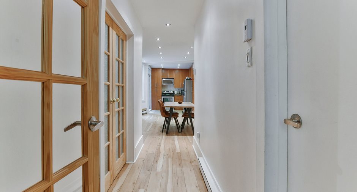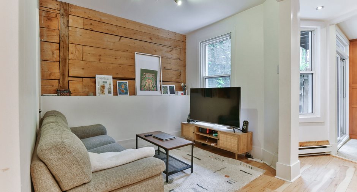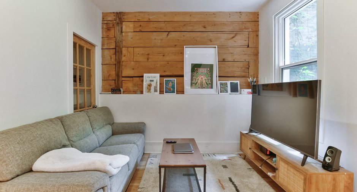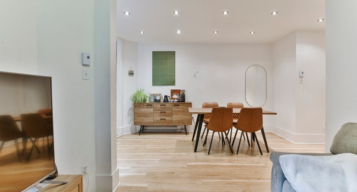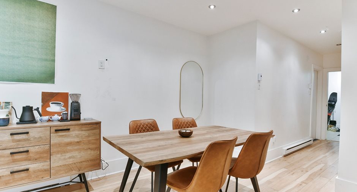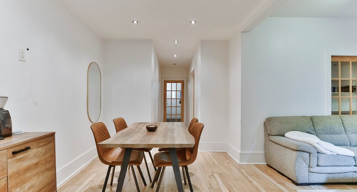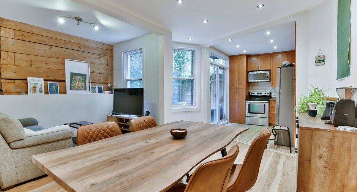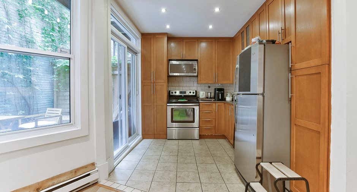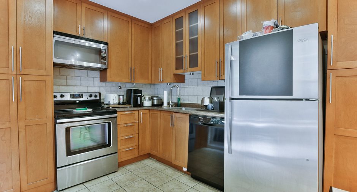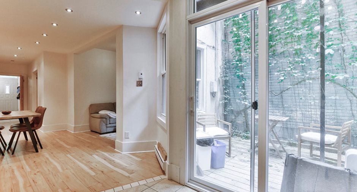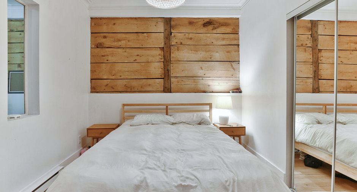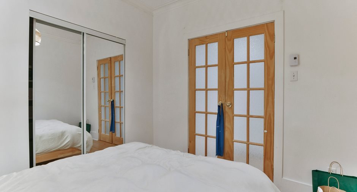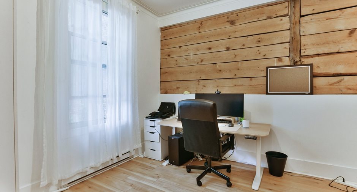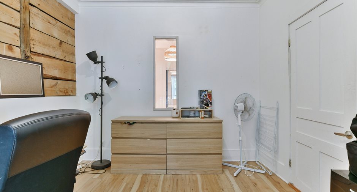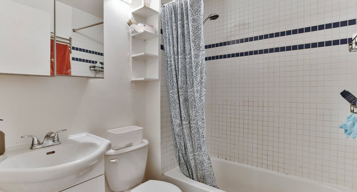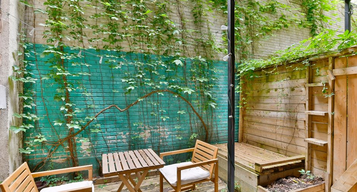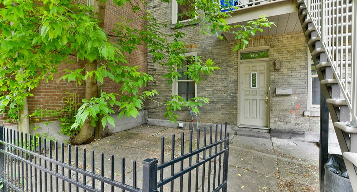Publicity
I AM INTERESTED IN THIS PROPERTY
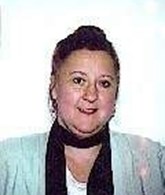
Maria Bélanger
Certified Residential and Commercial Real Estate Broker
Via Capitale Partenaires
Real estate agency
Certain conditions apply
Presentation
Building and interior
Year of construction
1910
Number of floors
3
Bathroom / Washroom
Separate shower
Heating system
Air circulation
Hearth stove
Gaz fireplace
Heating energy
Natural gas
Cupboard
Melamine
Window type
Hung, French window
Windows
PVC
Roofing
Asphalt and gravel
Land and exterior
Siding
Brick, Stucco
Parking (total)
Vignette (2)
Landscaping
Fenced
Water supply
Municipality
Sewage system
Municipal sewer
Proximity
Cegep, Daycare centre, Park - green area, Bicycle path, Elementary school, High school, Public transport, University
Available services
Balcony/terrace, Yard, Outdoor storage space
Dimensions
Size of building
18.9 pi
Depth of land
88 pi
Depth of building
48.7 pi
Land area
1650.11 pi²irregulier
Frontage land
18.9 pi
Room details
| Room | Level | Dimensions | Ground Cover |
|---|---|---|---|
| Bedroom | 2nd floor |
17' x 10' pi
Irregular
|
Wood |
| Kitchen | 2nd floor |
13' 4" x 10' 11" pi
Irregular
|
Ceramic tiles |
| Living room | 2nd floor |
13' 3" x 8' pi
Irregular
|
Wood |
| Dining room | 2nd floor |
12' 9" x 9' 9" pi
Irregular
|
Wood |
| Bathroom | 3rd floor |
8' x 6' 4" pi
Irregular
|
Ceramic tiles |
| Bedroom | 3rd floor |
14' 1" x 8' 7" pi
Irregular
|
Wood |
|
Primary bedroom
walk-in 10,6x8,9
|
3rd floor |
17' 5" x 10' 4" pi
Irregular
|
Wood |
| Laundry room | 3rd floor |
11' x 8' 8" pi
Irregular
|
Ceramic tiles |
| Bathroom | 3rd floor |
6' x 3' 9" pi
Irregular
|
Ceramic tiles |
| Office | 3rd floor |
13' x 8' 8" pi
Irregular
|
Wood |
Inclusions
Luminaires, électro ménagers, cuisinière au gaz, réfrigérateur, lave-vaisselle, laveuse, sécheuse, aspirateur central et accessoires, support de télé dans le salon, Habillement des fenêtres sauf celle de la chambre d'enfant.
Exclusions
Habillement de la fenêtre de la chambre d'enfant.
Taxes and costs
Municipal Taxes (2024)
6566 $
School taxes (2023)
799 $
Total
7365 $
Monthly fees
Energy cost
162 $
Evaluations (2024)
Building
733 200 $
Land
303 500 $
Total
1 036 700 $
Additional features
Occupation
32 days
Zoning
Residential
Publicity





