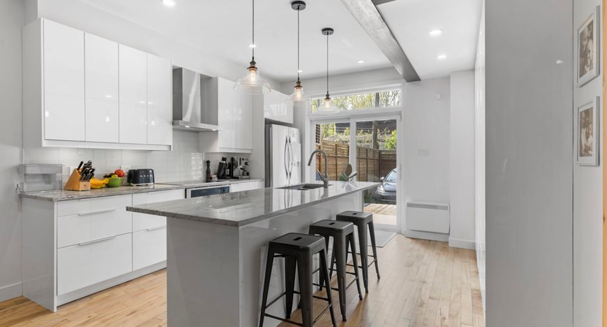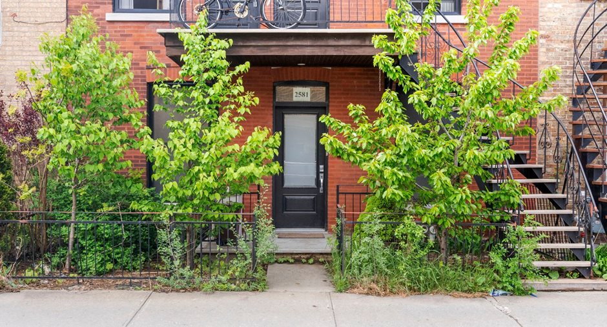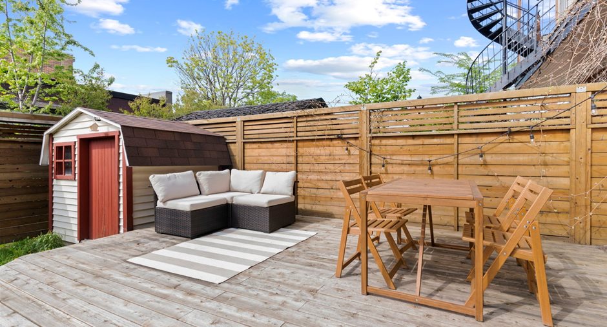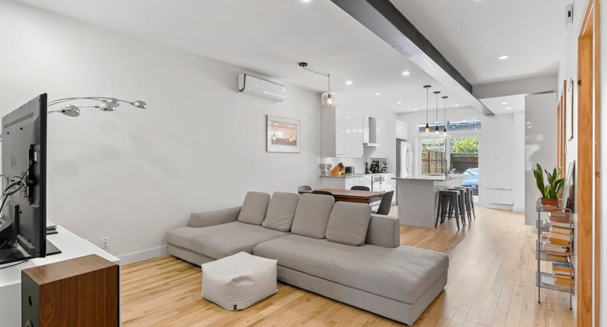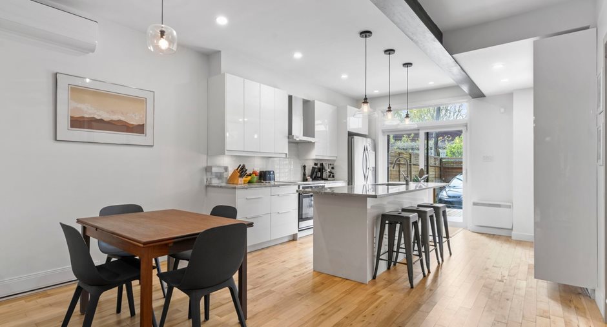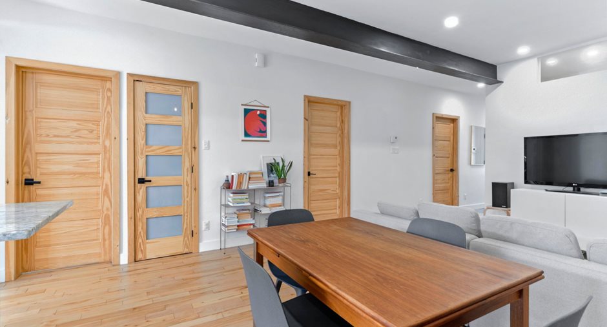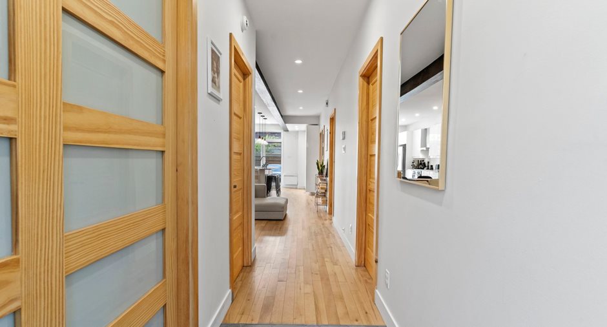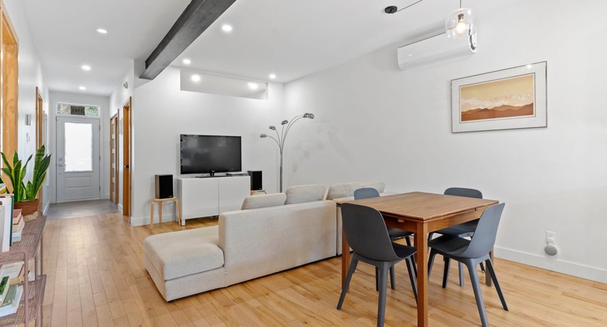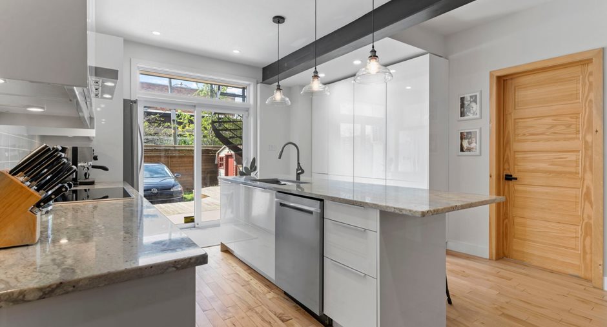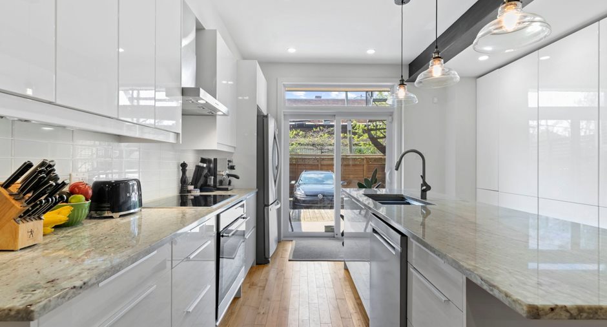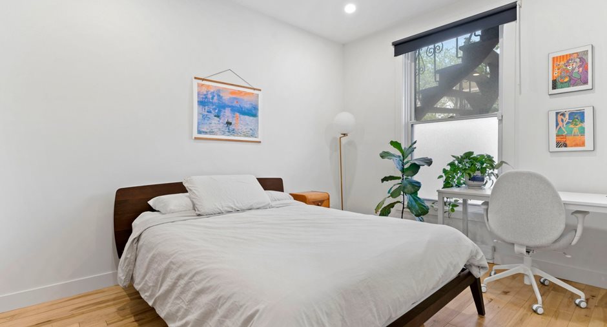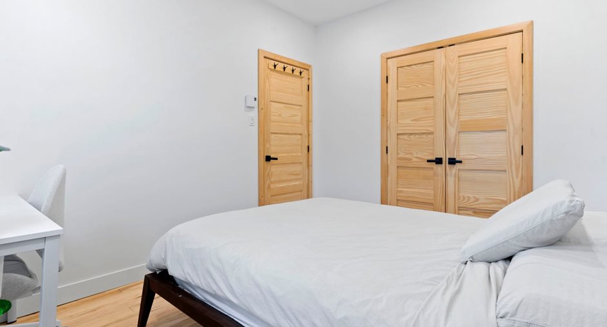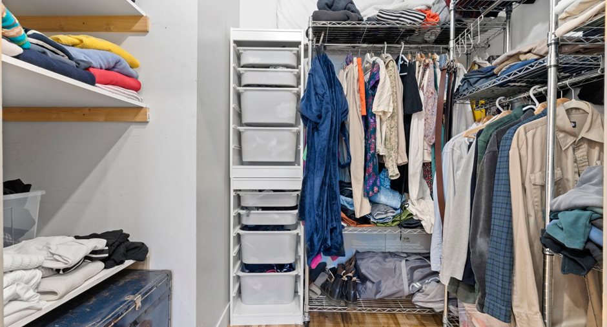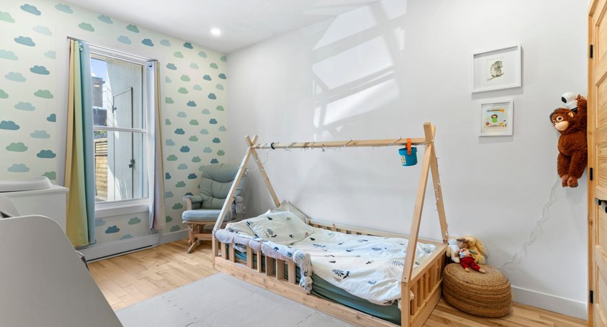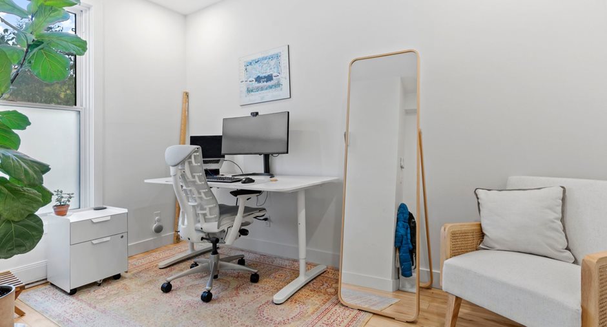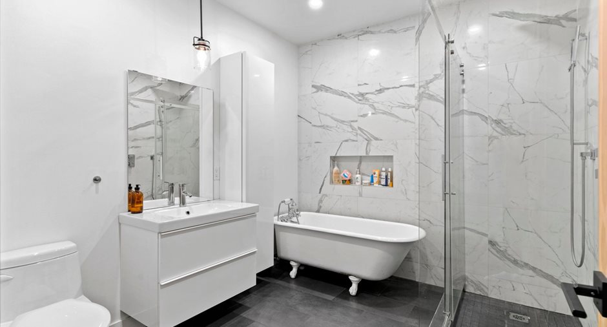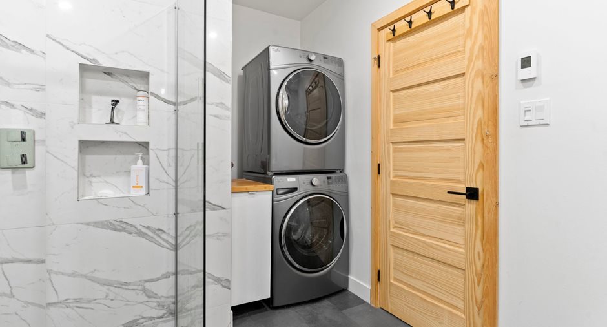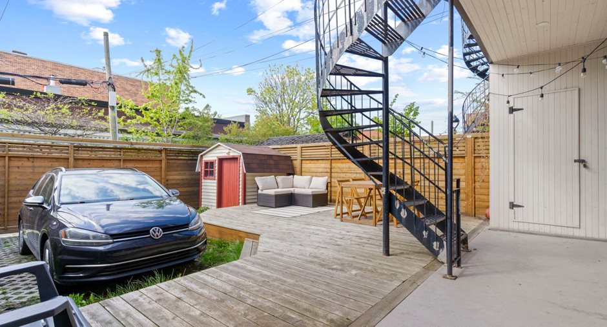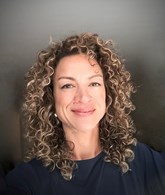- The renovations are of high quality and include soundproof ceilings and triple-glazed windows.
- Very functional kitchen with granite countertops, 9 X 3 feet island, lots of storage including a full wall
- Several closets and a garden shed
- Bathroom with bath and glass shower + heated floors
- Large wooden back deck
Rental conditions:
- July 2024 free
- The tenant agrees to comply with the building regulations
- No animals accepted without permission from the landlord
- Non-smoking apartment (consumption, culture, distribution)
- Proof of employment, references and pre-lease credit survey to be provided with the lease promise
- The tenan...
See More ...
| Room | Level | Dimensions | Ground Cover |
|---|---|---|---|
|
Hallway
with closet
|
Ground floor | 3' 10" x 9' pi | Ceramic tiles |
| Other | Ground floor | 17' 8" x 13' 3" pi | Wood |
| Kitchen | Ground floor | 13' 3" x 12' 7" pi | Wood |
|
Primary bedroom
Walk-in
|
Ground floor | 11' 10" x 9' 4" pi | Wood |
|
Bedroom
large wardrobe
|
Ground floor | 13' 4" x 9' 1" pi | Wood |
|
Bedroom
sans garde-robe
|
Ground floor | 12' 4" x 7' 1" pi | Wood |
|
Bathroom
heated floor
|
Ground floor |
11' 6" x 9' 4" pi
Irregular
|
Ceramic tiles |





