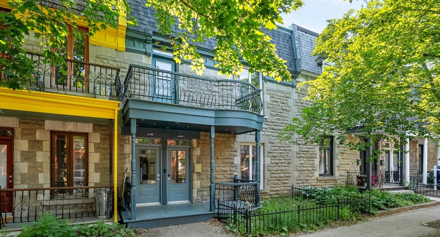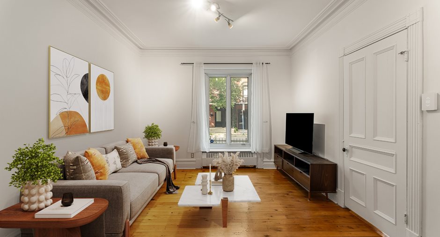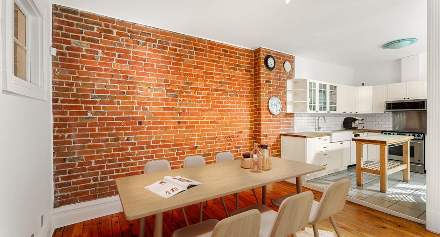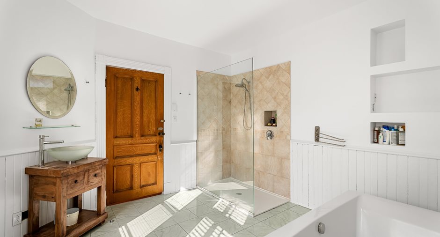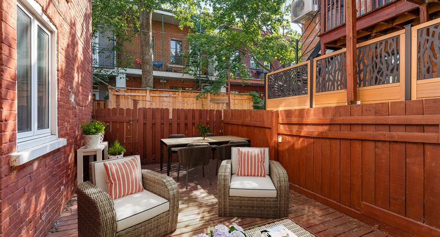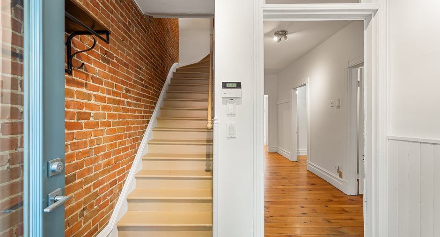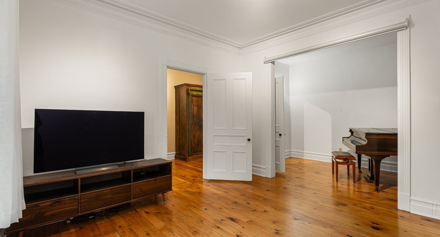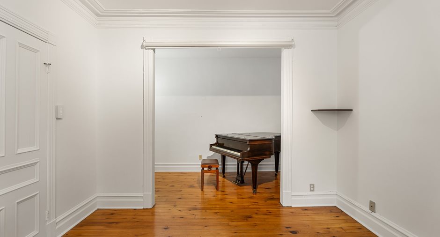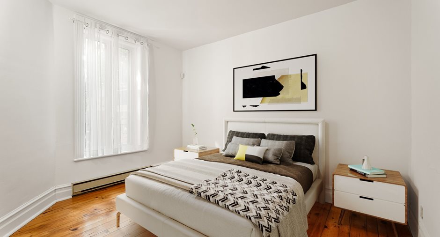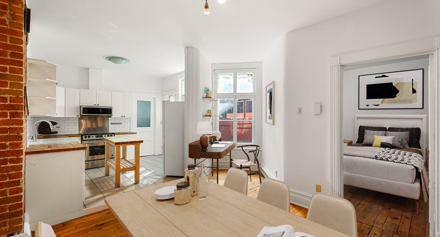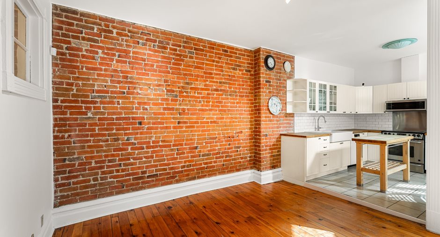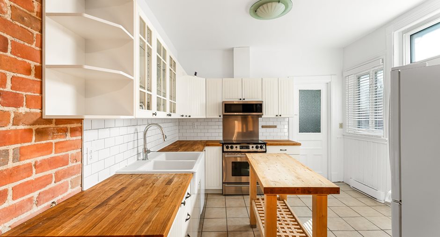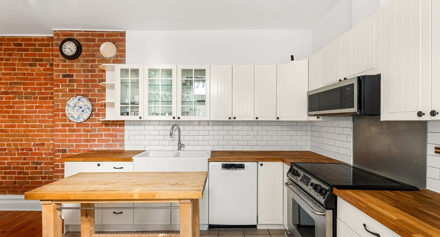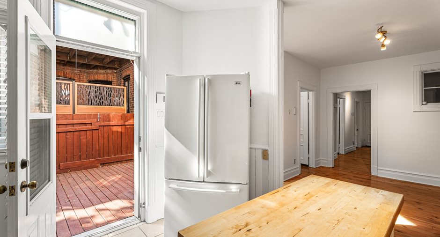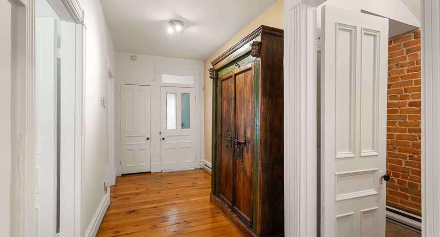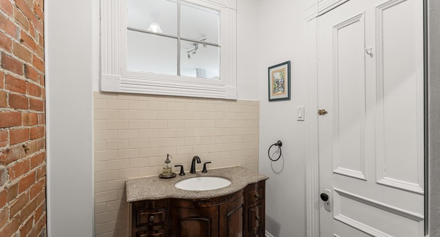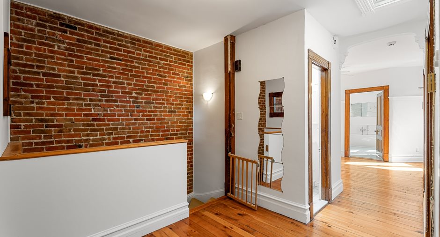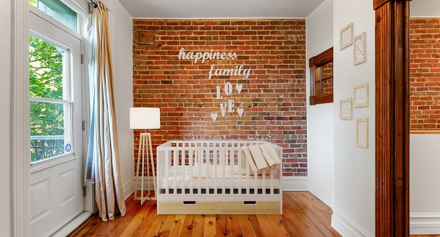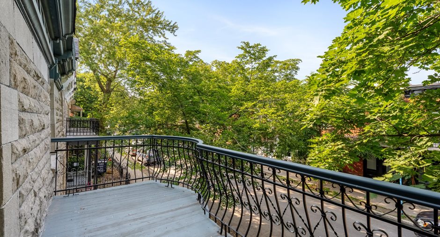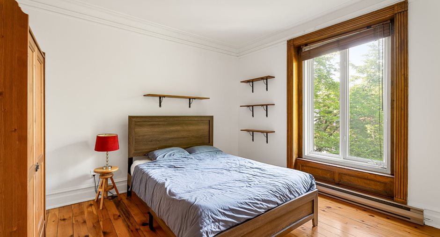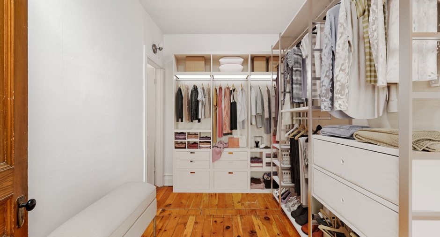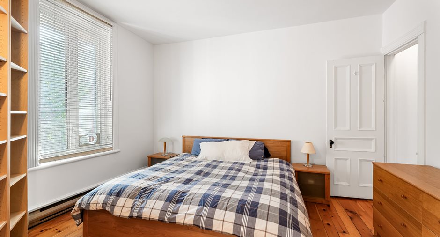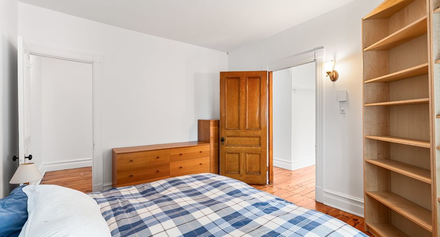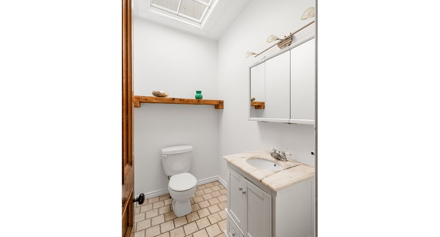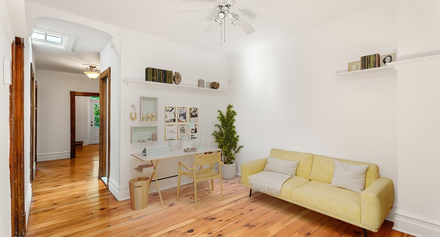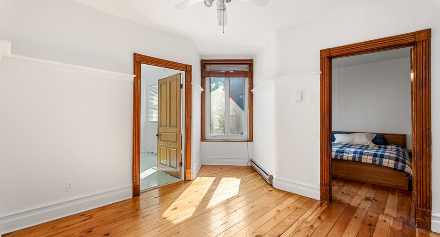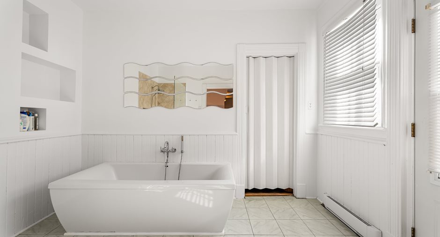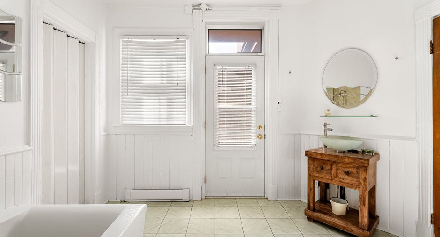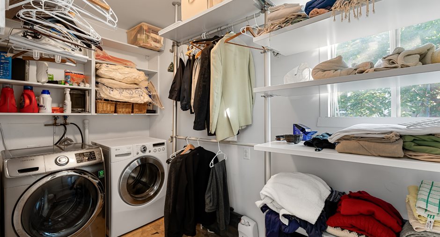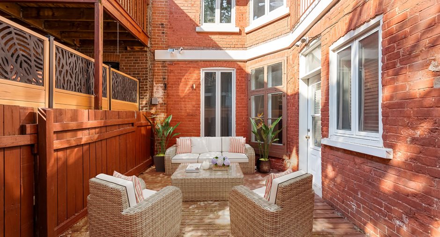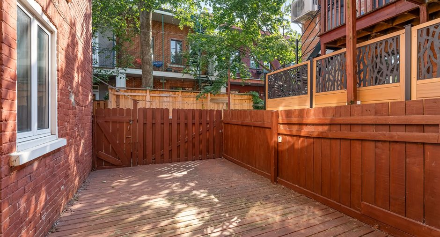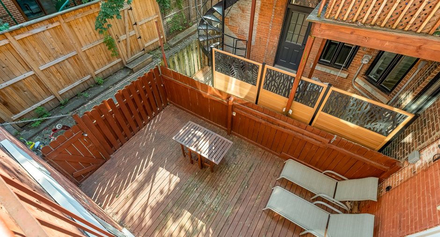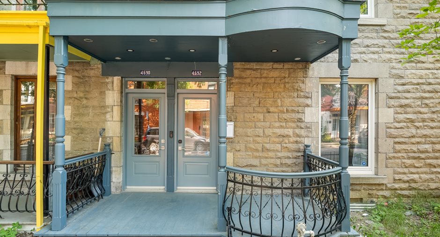Publicity
Open Houses
Sunday 30 June From 14h00 to 16h00
I AM INTERESTED IN THIS PROPERTY
Certain conditions apply
Presentation
Building and interior
Year of construction
1900
Equipment available
Alarm system
Bathroom / Washroom
Separate shower
Heating system
Electric baseboard units
Heating energy
Electricity
Basement
Crawl Space
Cupboard
Laminated
Window type
Crank handle
Windows
Wood, PVC
Roofing
Asphalt and gravel, Tin
Land and exterior
Foundation
Stone
Siding
Brick
Water supply
Municipality
Sewage system
Municipal sewer
Proximity
Cegep, Daycare centre, Park - green area, Bicycle path, Elementary school, High school, Public transport, University
Dimensions
Size of building
7.32 m
Depth of land
21.95 m
Depth of building
17.18 m
Land area
160.5 m²
Frontage land
7.32 m
Room details
| Room | Level | Dimensions | Ground Cover |
|---|---|---|---|
| Hallway | Ground floor | 7' 10" x 4' 8" pi | |
| Kitchen | Ground floor |
11' 4" x 11' 0" pi
Irregular
|
Ceramic tiles |
| Storage | Ground floor | 11' 4" x 6' 0" pi | Wood |
| Dining room | Ground floor |
11' 2" x 13' 0" pi
Irregular
|
Wood |
| Bedroom | Ground floor |
12' 0" x 13' 5" pi
Irregular
|
Wood |
| Washroom | Ground floor |
5' 8" x 8' 8" pi
Irregular
|
Ceramic tiles |
| Living room | Ground floor | 12' 0" x 12' 10" pi | Wood |
| Living room | Ground floor | 12' 0" x 7' 3" pi | Wood |
| Den | Ground floor |
7' 1" x 18' 3" pi
Irregular
|
Wood |
| Den | 2nd floor | 7' 7" x 9' 9" pi | Wood |
|
Bedroom
Accès au balcon avant
|
2nd floor | 11' 6" x 8' 6" pi | Wood |
| Bedroom | 2nd floor | 11' 5" x 12' 10" pi | Wood |
| Office | 2nd floor | 11' 6" x 7' 4" pi | Wood |
| Washroom | 2nd floor | 6' 10" x 4' 6" pi | Ceramic tiles |
| Living room | 2nd floor |
11' 5" x 11' 7" pi
Irregular
|
Wood |
| Primary bedroom | 2nd floor |
11' 7" x 13' 5" pi
Irregular
|
Wood |
|
Bathroom
Bain et douche séparés
|
2nd floor | 11' 4" x 11' 5" pi | Ceramic tiles |
| Laundry room | 2nd floor | 12' 0" x 5' 7" pi |
Inclusions
Cuisinière, réfrigérateur, lave-vaisselle, hotte/micro-onde, laveuse/sécheuse, tous les stores, tringles à rideaux et rideaux, armoire dans le couloir du rez-de-chaussée, toutes les tablettes présentes, climatiseur portable au 2e étage, chauffage d'appoint dans la chambre du milieu au 2e étage, système d'alarme Telus, sonnette Ring
Taxes and costs
Municipal Taxes (2024)
8422 $
School taxes (2023)
1055 $
Total
9477 $
Monthly fees
Energy cost
110 $
Evaluations (2024)
Building
948 400 $
Land
357 100 $
Total
1 305 500 $
Additional features
Occupation
30 days
Zoning
Residential
Publicity





