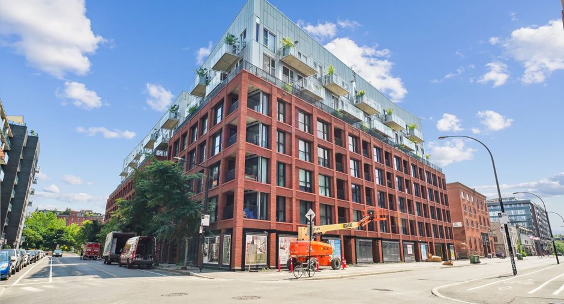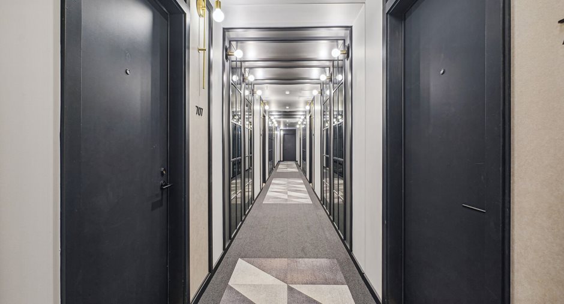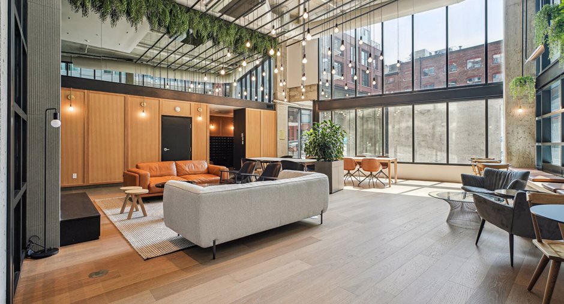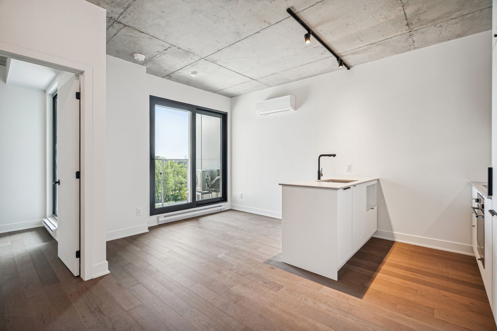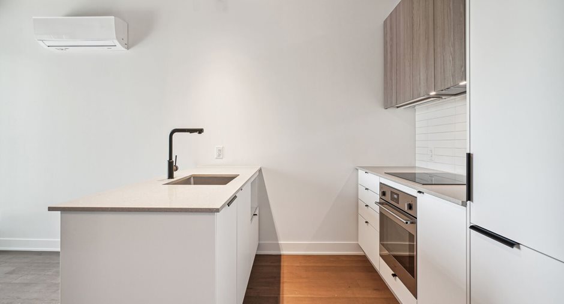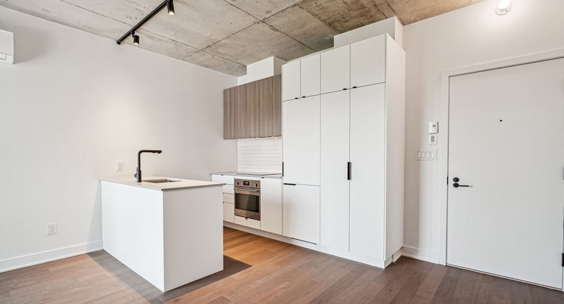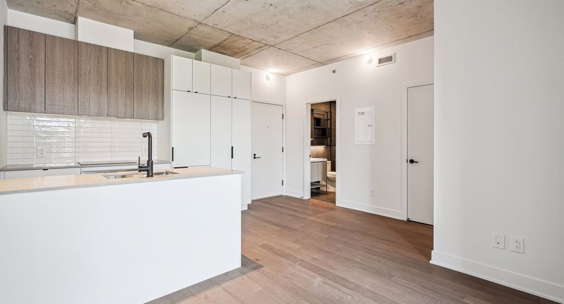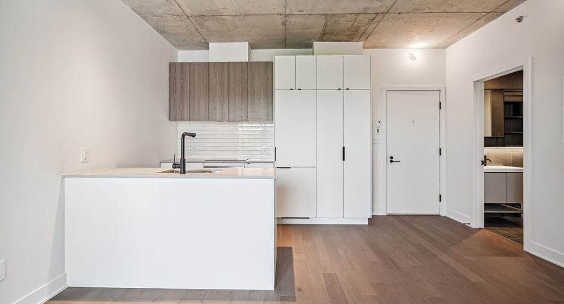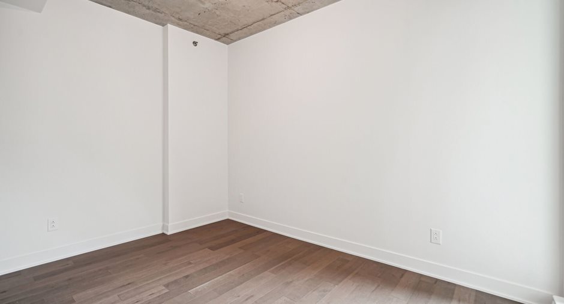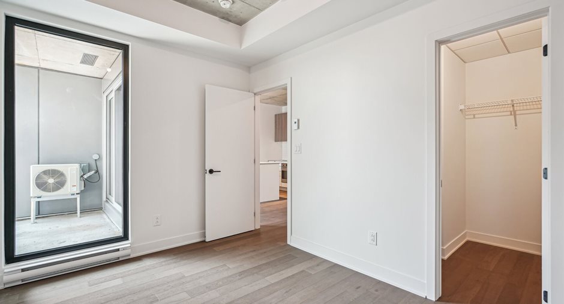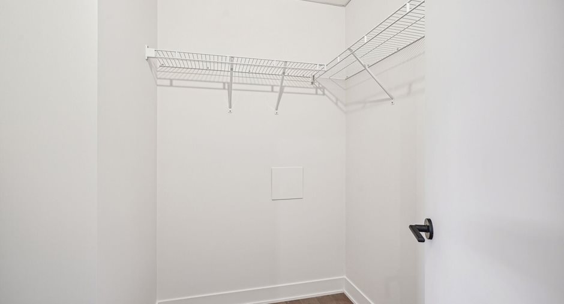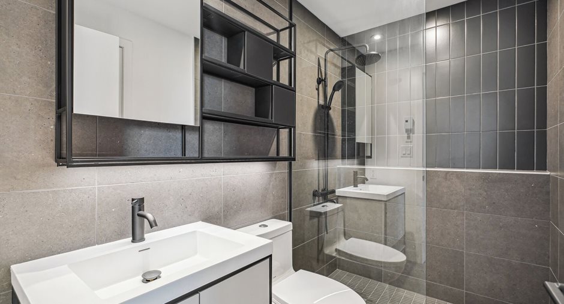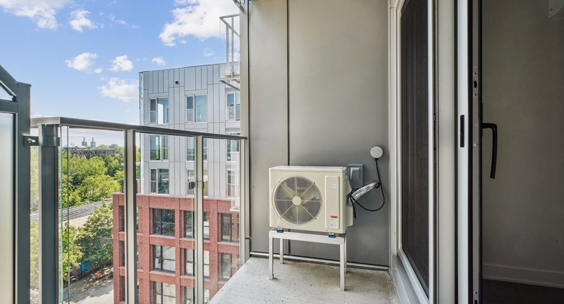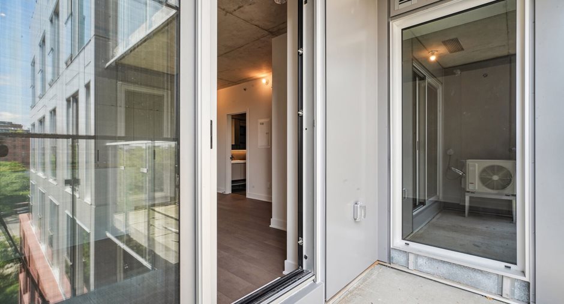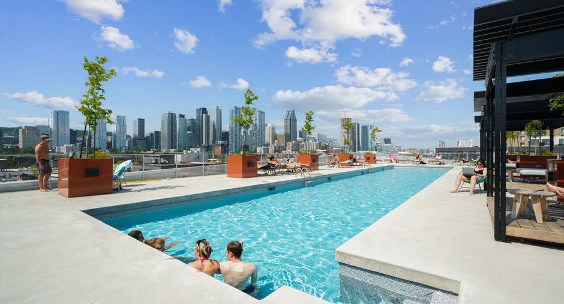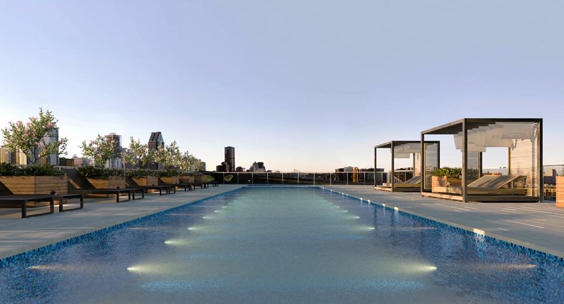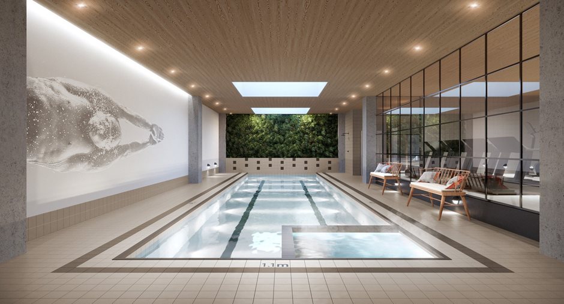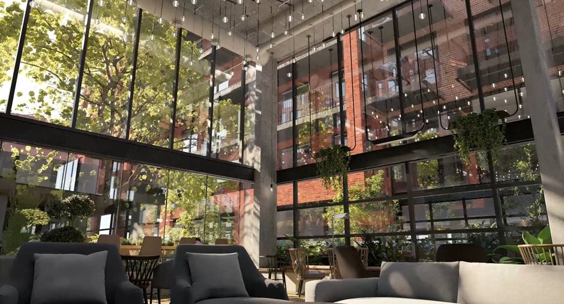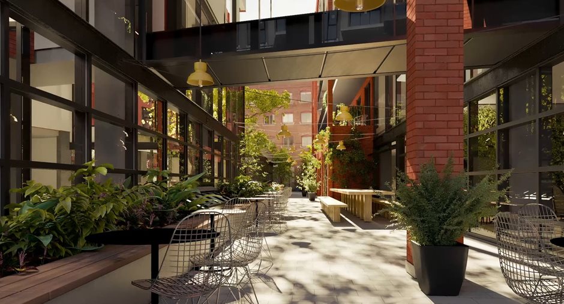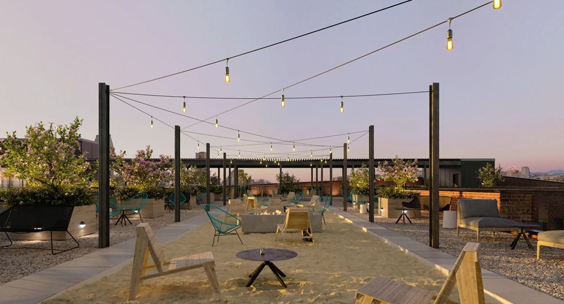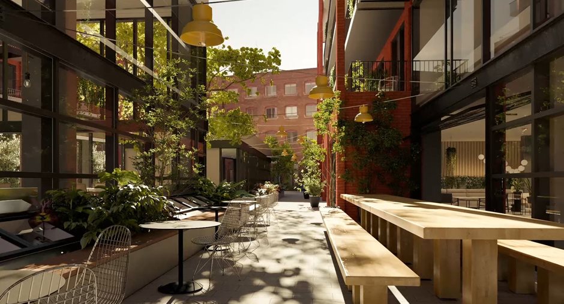Publicity
No: 26507441
I AM INTERESTED IN THIS PROPERTY
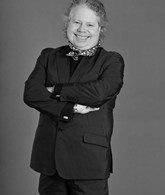
Gaston Hénaire
Residential and Commercial Real Estate Broker
Via Capitale du Mont-Royal
Real estate agency
Certain conditions apply
Presentation
Building and interior
Year of construction
2024, New
Number of floors
8
Level
7th floor
Equipment available
Private balcony, Wall-mounted air conditioning, Entry phone, Sauna, Partially furnished
Heating system
Air circulation
Heating energy
Electricity
Cupboard
Melamine
Land and exterior
Pool
Heated, Indoor
Landscaping
Landscape
Water supply
Municipality
Sewage system
Municipal sewer
Easy access
Elevator
Available services
Balcony/terrace, Garbage chute, Yard, Exercise room, Outdoor pool, Indoor pool, Indoor storage space, Sauna, Hot tub/Spa, Roof terrace, Fire detector, Common areas
Dimensions
Private portion
39.7 m²
Room details
| Room | Level | Dimensions | Ground Cover |
|---|---|---|---|
| Living room |
Other
étage 7
|
10' 4" x 7' 6" pi | Wood |
| Kitchen |
Other
étage 7
|
9' 8" x 6' 6" pi | Wood |
| Bedroom |
Other
étage 7
|
12' 3" x 8' 9" pi | Wood |
| Bathroom |
Other
étage7
|
5' 6" x 8' pi | Ceramic tiles |
Inclusions
Climatiseur mural, lave-vaisselle, frigo le tout avec panneaux de recouvrement, plaque de cuisson, four. Espace de rangement 2-191.
Exclusions
Électricité, câble, internet
Additional features
Occupation
4 days
Zoning
Commercial, Residential
Publicity





