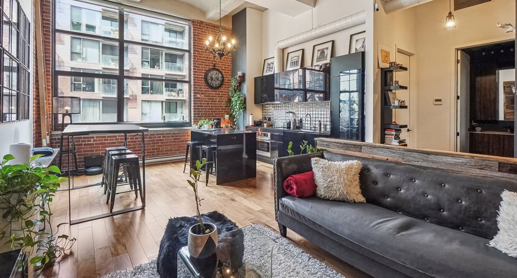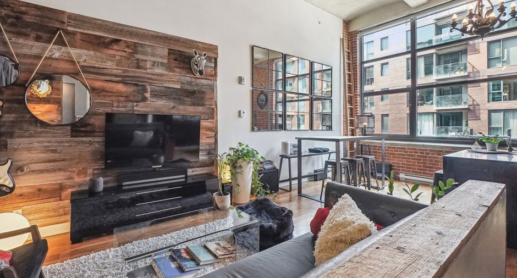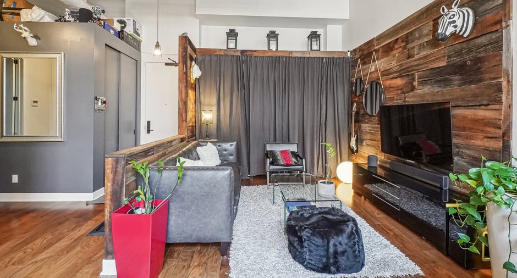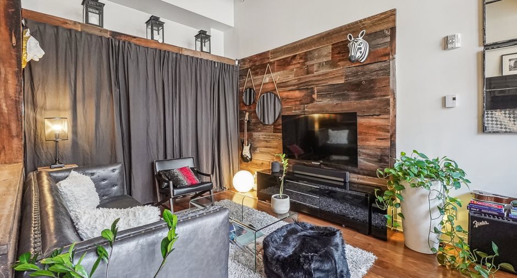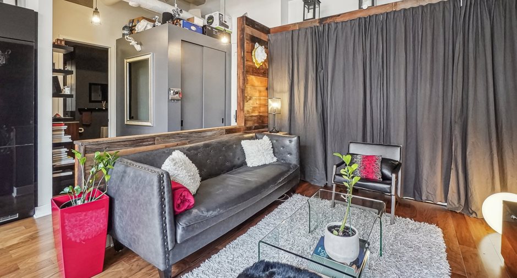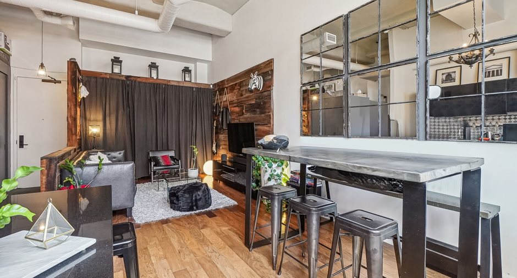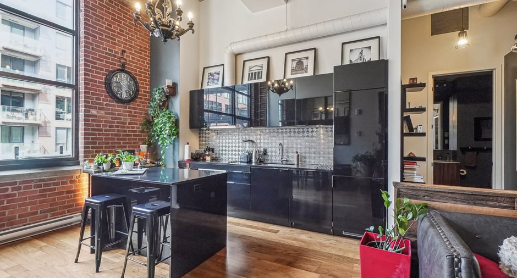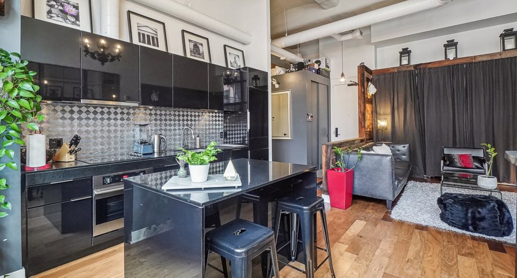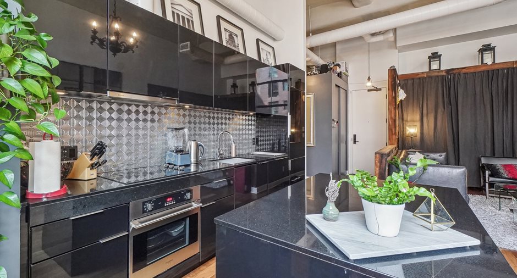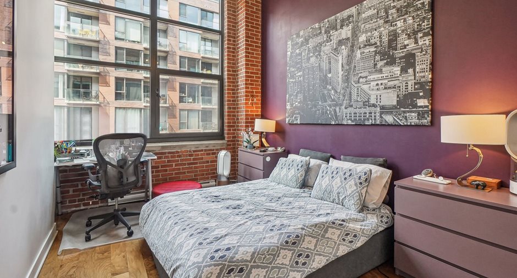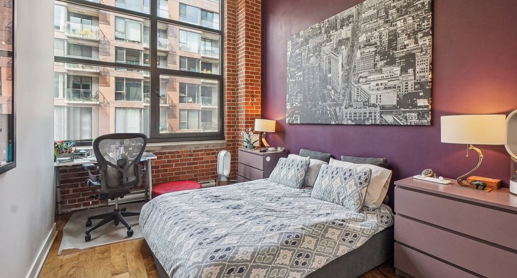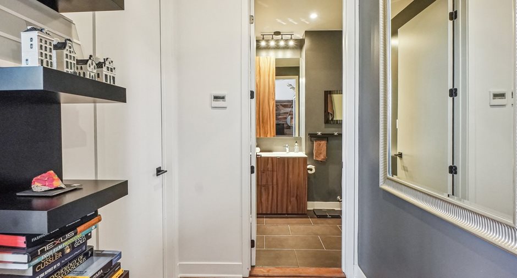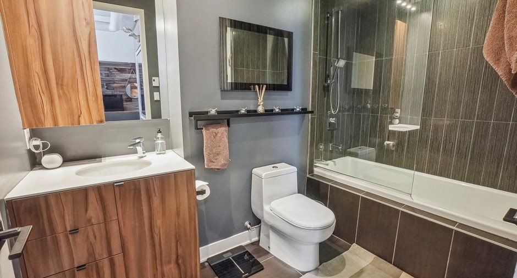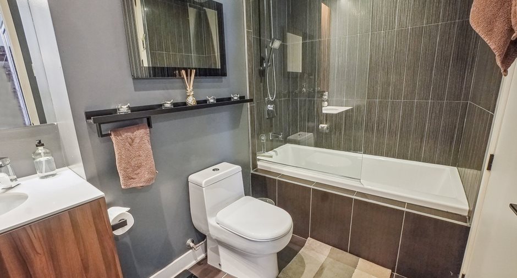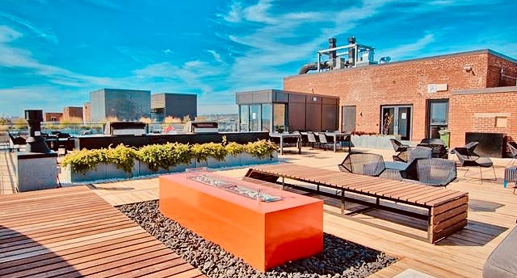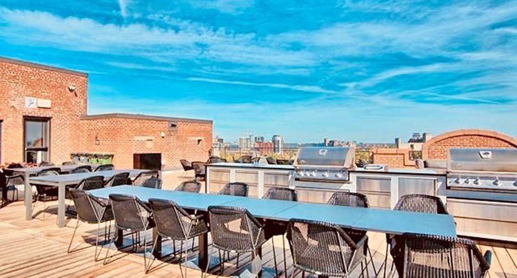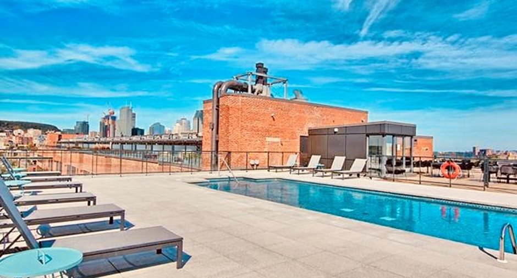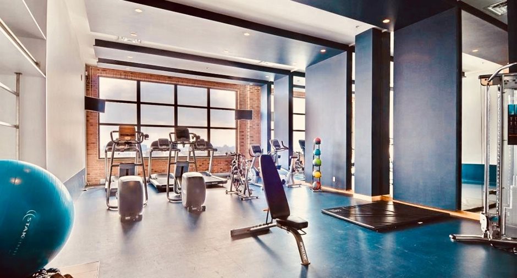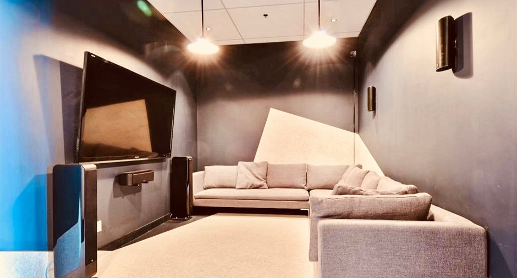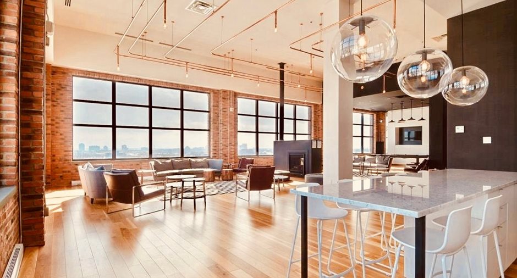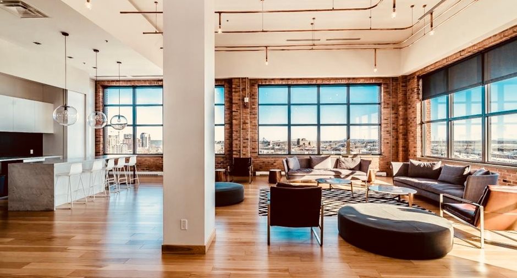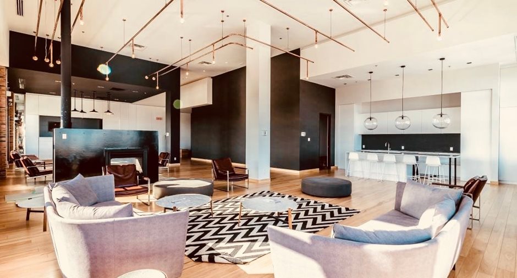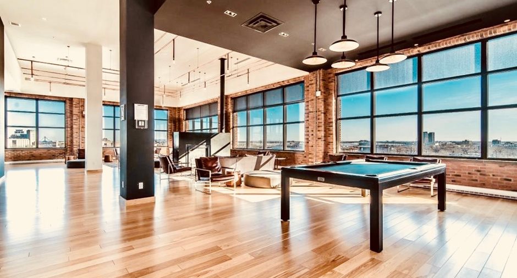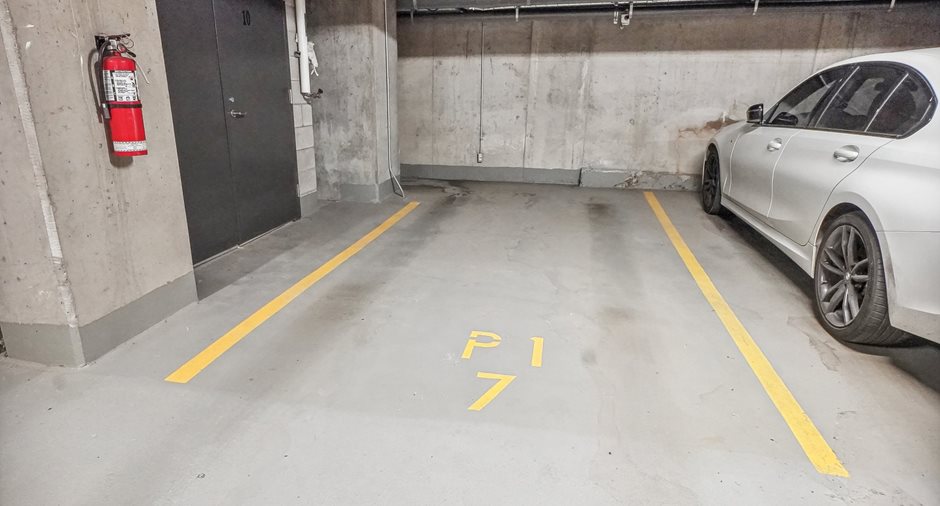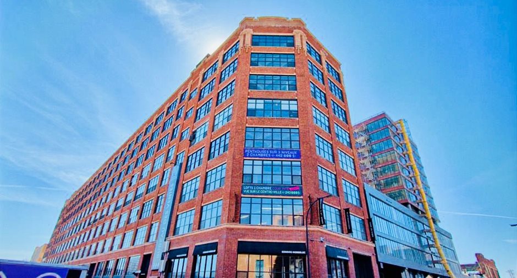
Via Capitale du Mont-Royal
Real estate agency
This a beautiful industrial loft for sale, fully furnished and equipped (clé en main), located in the emblematic Le Nordelec building. Spacious condominium with a net area of 692 square feet. As soon as you arrive, you will be greeted by the beauty of the 11-foot high ceilings and brick walls which exude an incomparable industrial chic charm with large open concept spaces with beautiful windows and brightness, 1 large closed bedroom, 1 full bathroom, 1 garage space and 1 storage space in the basement.
And let's not forget the spectacular common areas, which include a roof terrace with swimming pool, gas fireplace, BBQ areas, a gym and urban ...
See More ...
| Room | Level | Dimensions | Ground Cover |
|---|---|---|---|
| Hallway |
Other
6e
|
2,00 x 1,20 M | Wood |
|
Living room
open area
|
Other
6e
|
4,40 x 3,60 M | Wood |
|
Kitchen
open area
|
Other
6e
|
5,60 x 5,20 M | Wood |
|
Primary bedroom
Closed bedroom
|
Other
6e
|
4,80 x 4,00 M | Wood |
| Bathroom |
Other
6e
|
4,00 x 2,00 M | Ceramic tiles |





