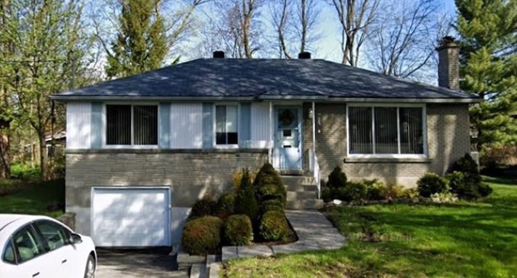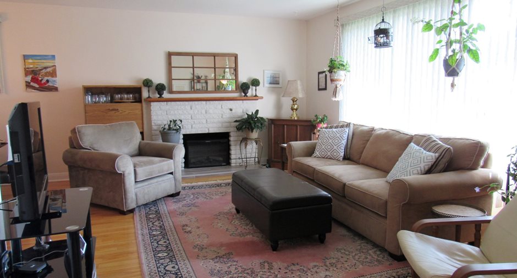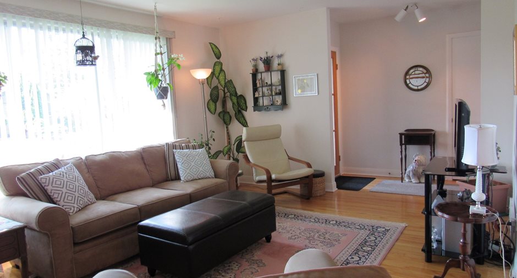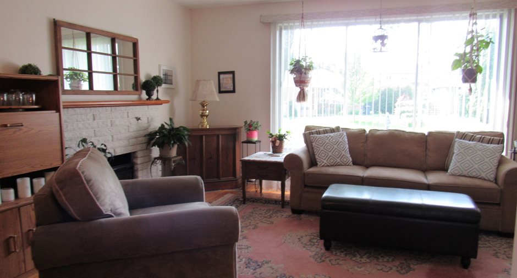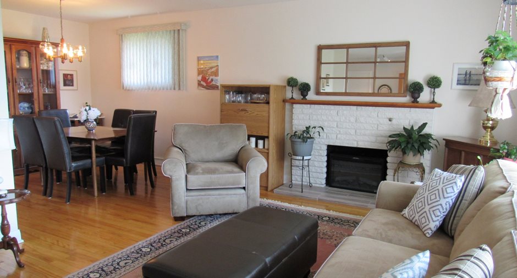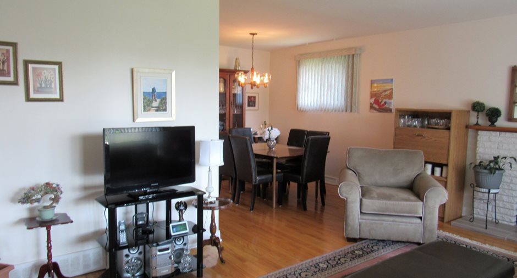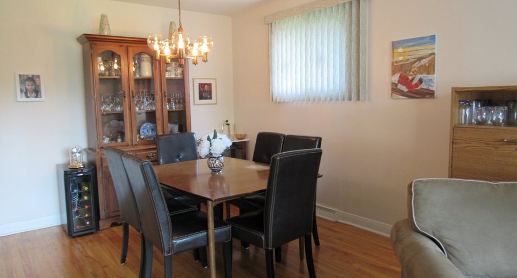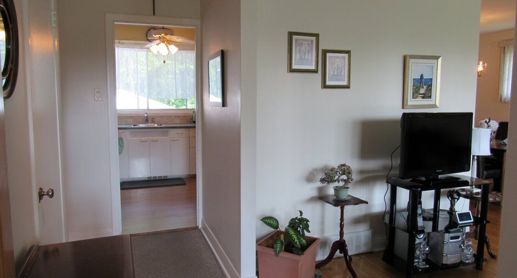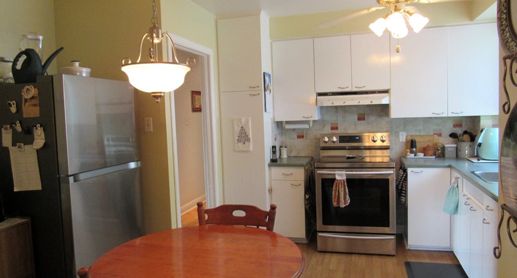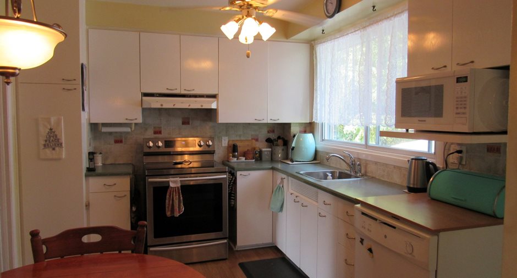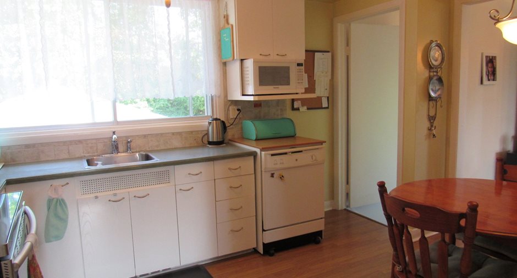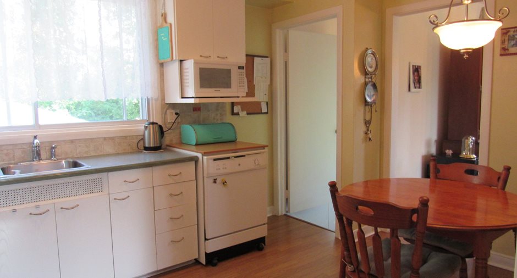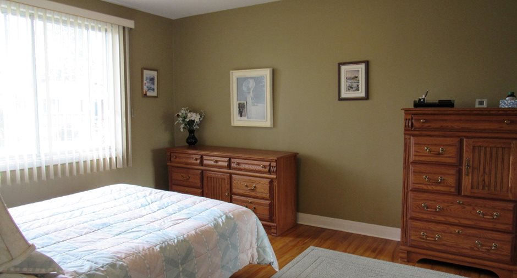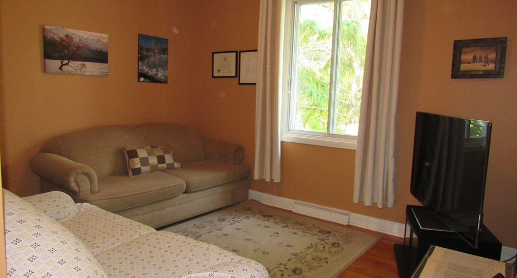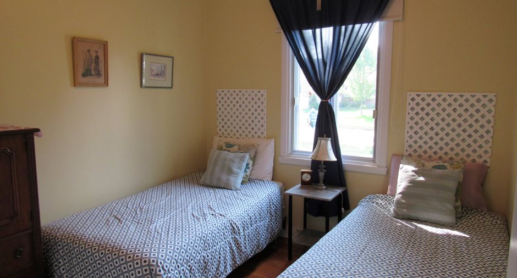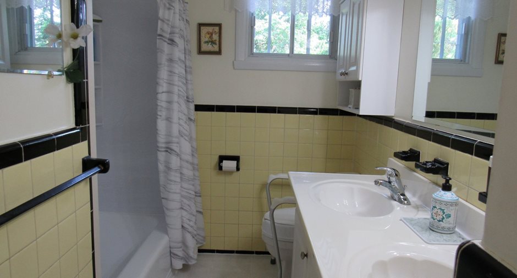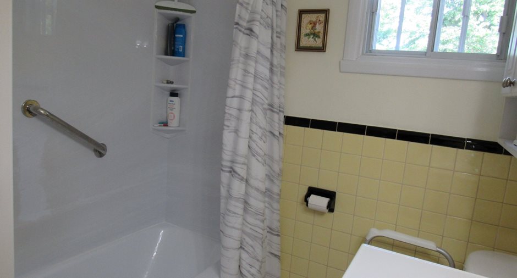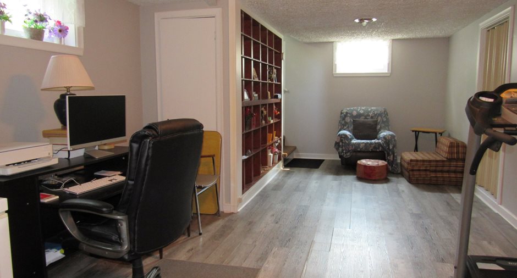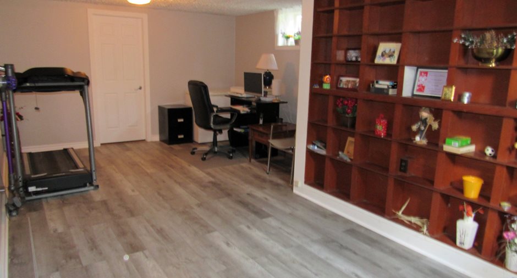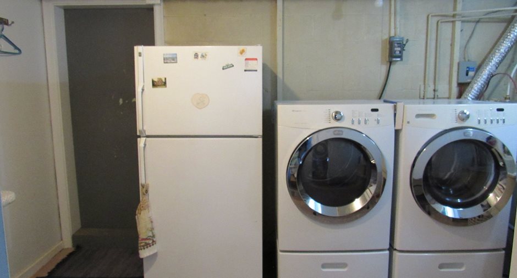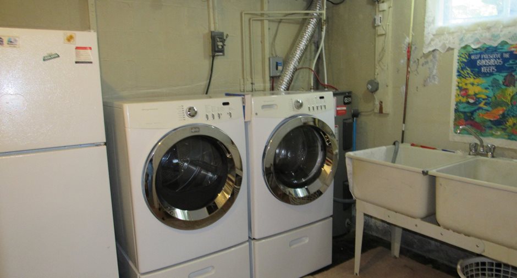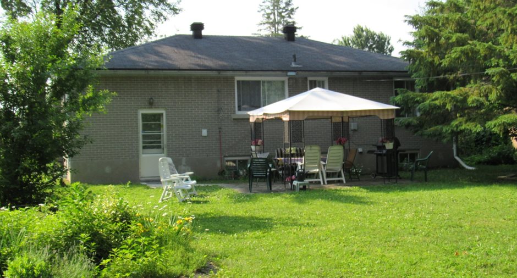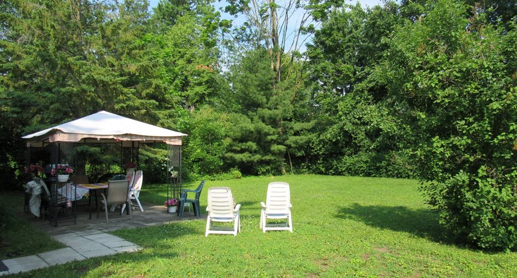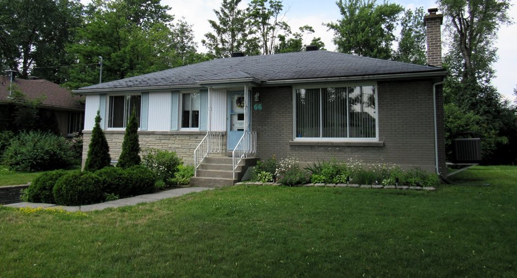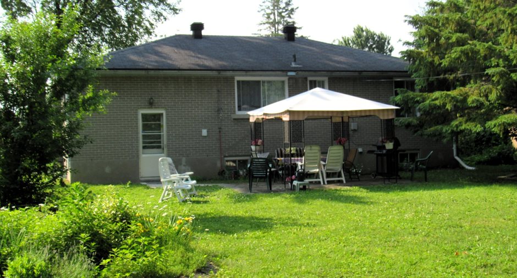Publicity
I AM INTERESTED IN THIS PROPERTY
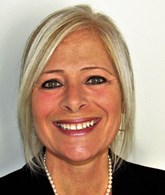
Linda Lavallée
Residential and Commercial Real Estate Broker
Via Capitale Partenaires
Real estate agency
Presentation
Building and interior
Year of construction
1958
Equipment available
Central heat pump
Heating system
Air circulation, thermopompe
Hearth stove
électrique
Heating energy
Electricity
Basement
6 feet and over, Partially finished
Cupboard
Melamine
Window type
Sliding
Rental appliances
Water heater (1)
Roofing
Asphalt shingles
Land and exterior
Foundation
Poured concrete
Siding
Brick
Garage
Attached, Single width
Driveway
Asphalt, Double width or more
Parking (total)
Outdoor (3), Garage (1)
Water supply
Municipality
Sewage system
Municipal sewer
Proximity
Highway, Daycare centre, Bicycle path, Elementary school, Réseau Express Métropolitain (REM), High school, Public transport
Dimensions
Size of building
30 pi
Depth of land
130 pi
Depth of building
39 pi
Land area
8710 pi²
Frontage land
67 pi
Room details
| Room | Level | Dimensions | Ground Cover |
|---|---|---|---|
|
Living room
foyer électrique
|
Ground floor | 13' x 17' 7" pi | Wood |
| Dining room | Ground floor | 9' 11" x 11' pi | Wood |
|
Kitchen
avec coin dinette
|
Ground floor | 13' x 13' 1" pi | Floating floor |
| Primary bedroom | Ground floor | 11' 5" x 13' 7" pi | Wood |
| Bedroom | Ground floor | 9' 6" x 9' 1" pi | Wood |
| Bedroom | Ground floor | 10' x 11' 6" pi | Wood |
| Bathroom | Ground floor | 6' 10" x 7' 10" pi | Ceramic tiles |
| Family room | Basement | 12' 7" x 22' pi | Floating floor |
|
Laundry room
accès au garage
|
Basement | 5' 7" x 13' pi | |
| Workshop | Basement | 13' 1" x 30' pi | Concrete |
Inclusions
dishwasher, curtains, blinds, fixtures, heat pump, electric fireplace.
Exclusions
garage door opener (non-functional)
Taxes and costs
Municipal Taxes (2024)
3224 $
School taxes (2023)
363 $
Total
3587 $
Evaluations (2024)
Building
158 400 $
Land
348 000 $
Total
506 400 $
Notices
Sold without legal warranty of quality, at the purchaser's own risk.
Additional features
Occupation
60 days
Zoning
Residential
Publicity





