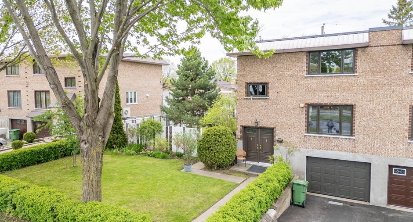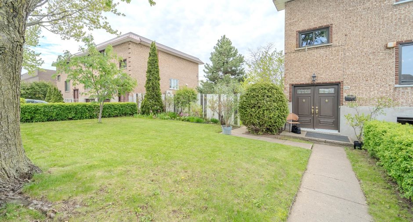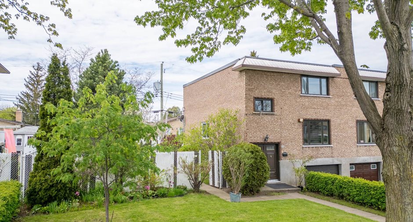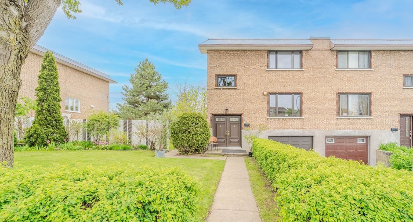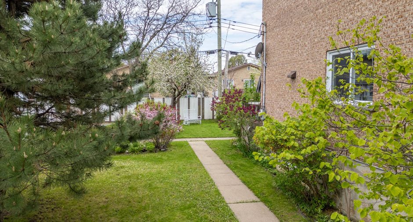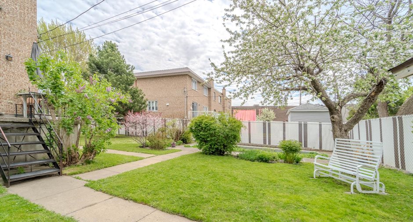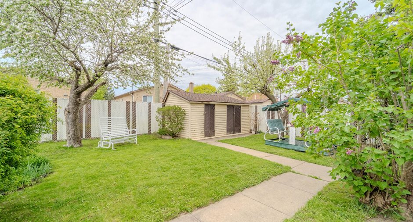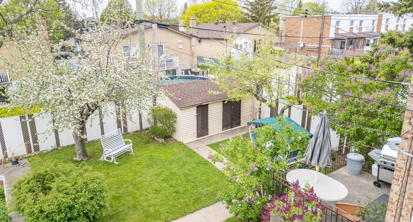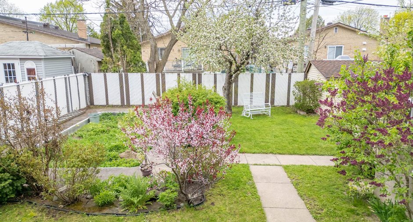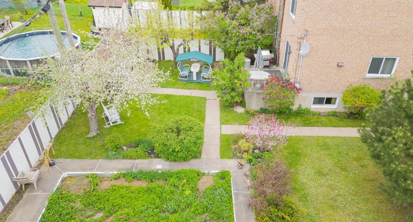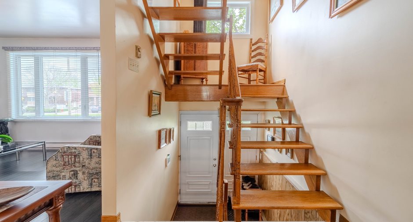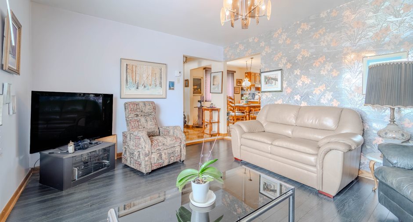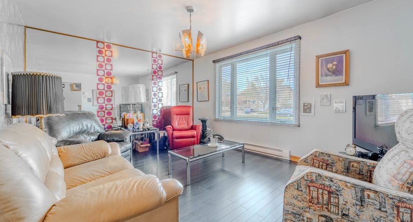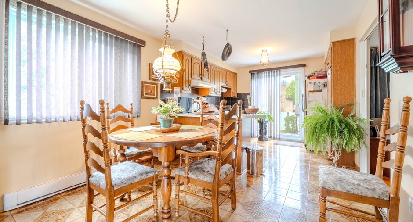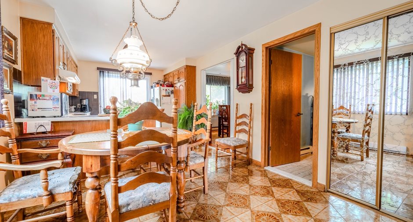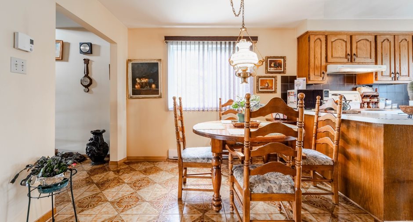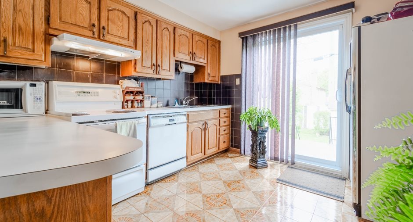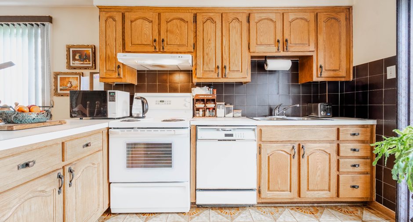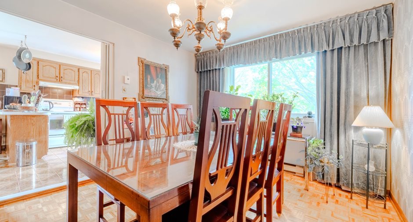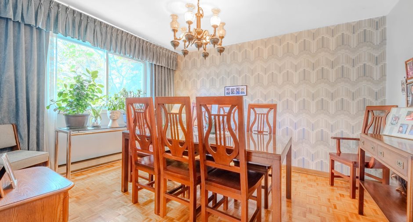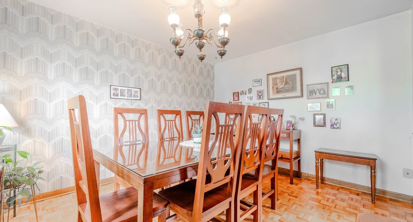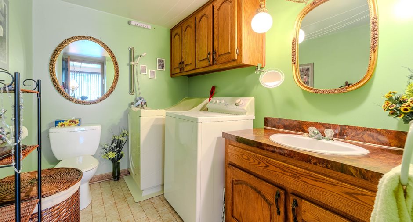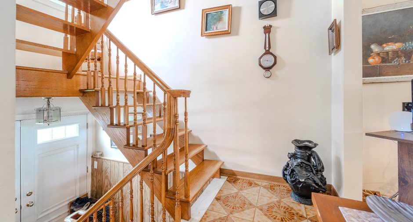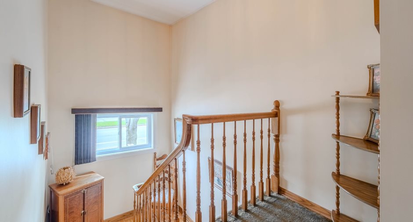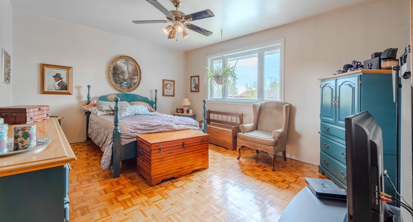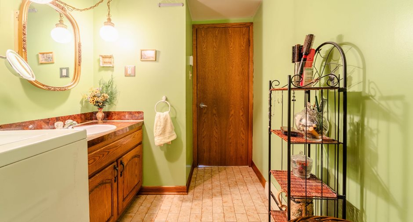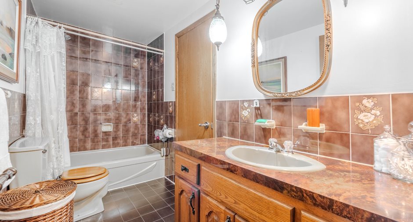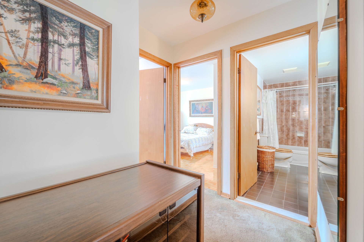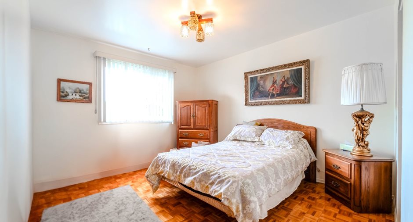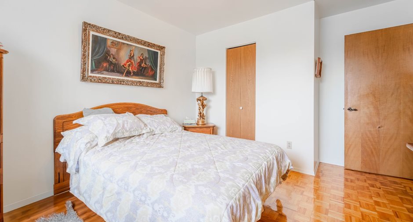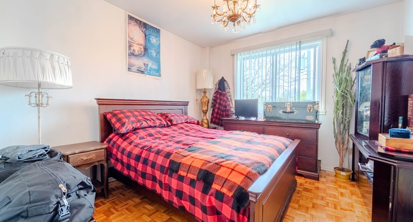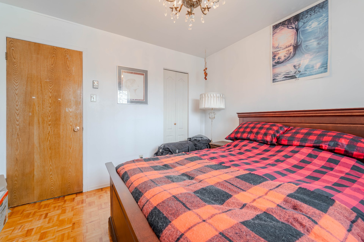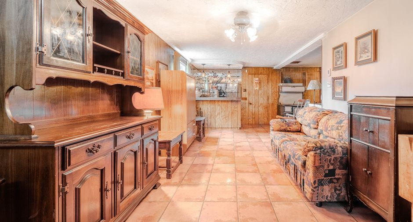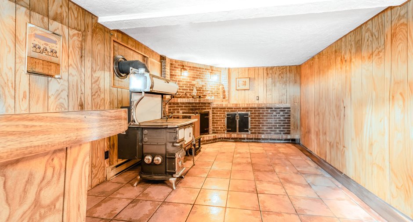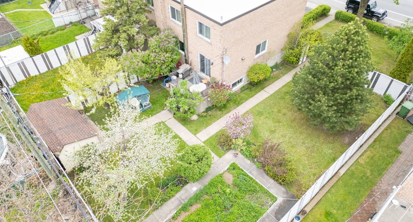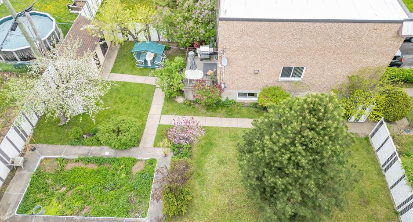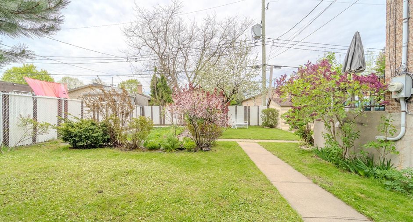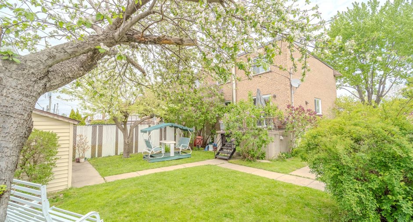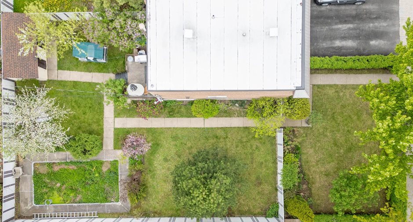Publicity
I AM INTERESTED IN THIS PROPERTY
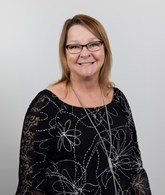
Carole Paquette
Residential and Commercial Real Estate Broker
Via Capitale Distinction
Real estate agency

Jean-Michael Girard
Residential and Commercial Real Estate Broker
Via Capitale Distinction
Real estate agency
Certain conditions apply
Presentation
Building and interior
Year of construction
1979
Bathroom / Washroom
Adjoining to the master bedroom
Heating energy
Electricity
Basement
6 feet and over, Finished basement
Cupboard
Wood
Window type
Sliding, Crank handle
Rental appliances
Alarm system
Roofing
Elastomer membrane
Land and exterior
Siding
Brick
Garage
Attached, Single width
Driveway
Asphalt
Parking (total)
Outdoor (1), Garage (1)
Landscaping
Fenced, Landscape
Water supply
Municipality
Sewage system
Municipal sewer
Topography
Flat
Proximity
Highway, Cegep, Daycare centre, Hospital, Park - green area, Bicycle path, Elementary school, Réseau Express Métropolitain (REM), High school, Public transport, University
Dimensions
Frontage land
56 pi
Land area
521.7 m²
Depth of land
100 pi
Room details
| Room | Level | Dimensions | Ground Cover |
|---|---|---|---|
| Living room | Ground floor | 12' x 15' pi | Floating floor |
| Dining room | Ground floor | 10' 6" x 9' 3" pi | Ceramic tiles |
| Kitchen | Ground floor | 10' 6" x 10' 9" pi | Ceramic tiles |
| Washroom | Ground floor |
10' 10" x 6' 3" pi
Irregular
|
Ceramic tiles |
|
Dining room
peux être convertie en chambre
|
Ground floor | 10' 10" x 13' 3" pi | Parquetry |
| Mezzanine | 2nd floor |
9' 11" x 8' 3" pi
Irregular
|
Carpet |
| Primary bedroom | 2nd floor | 15' x 12' pi | Parquetry |
| Bedroom | 2nd floor |
10' 10" x 14' 9" pi
Irregular
|
Parquetry |
| Bedroom | 2nd floor | 11' 5" x 10' 7" pi | Parquetry |
| Bathroom | 2nd floor | 10' 10" x 4' 11" pi | Ceramic tiles |
|
Family room
mur de brique
|
Basement |
26' x 10' pi
Irregular
|
Ceramic tiles |
| Cellar / Cold room | Basement | 10' 1" x 7' 3" pi | Concrete |
Inclusions
Luminaires, stores, balayeuse centrale, Le lave vaisselle est laisser sur place donnée sans aucune garantie de bon fonctionnement lors de la livraison de l'immeuble.
Exclusions
Lustre installer dans une chambre au 2ieme étage. Poêle Antique sous/sol.
Taxes and costs
Municipal Taxes (2024)
3773 $
School taxes (2024)
404 $
Total
4177 $
Evaluations (2024)
Building
288 200 $
Land
260 900 $
Total
549 100 $
Notices
Sold without legal warranty of quality, at the purchaser's own risk.
Additional features
Distinctive features
terrain double largeur
Occupation
45 days
Zoning
Residential
Publicity





