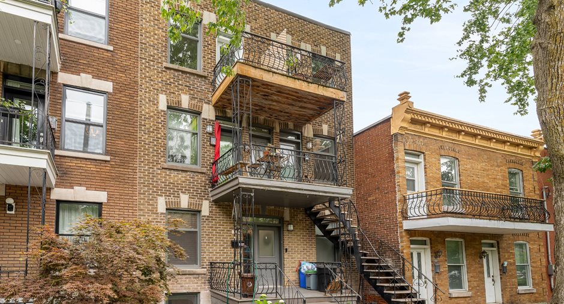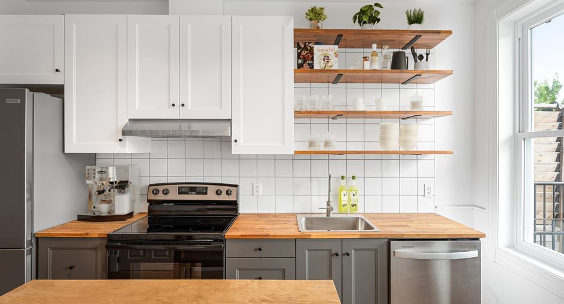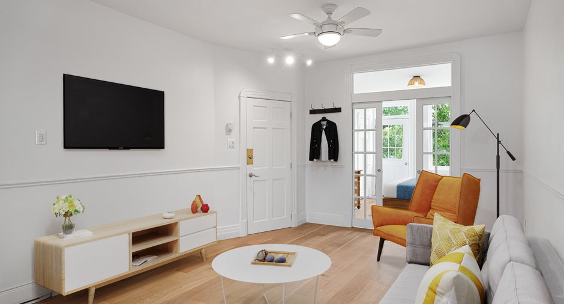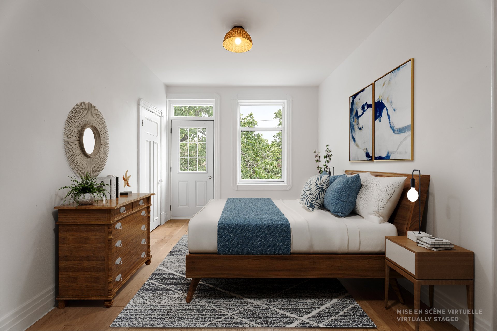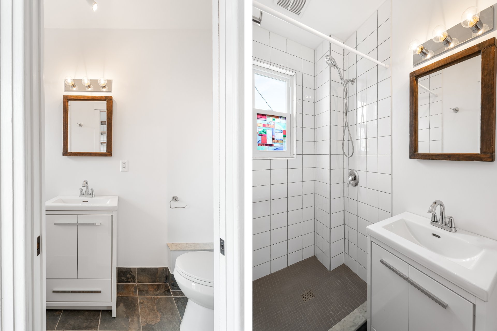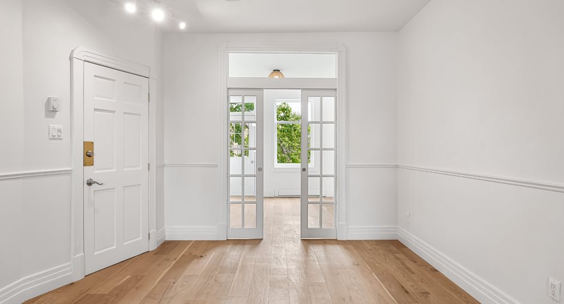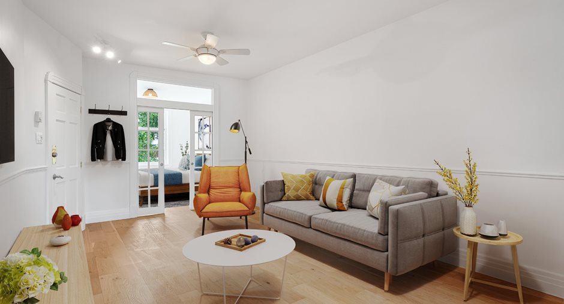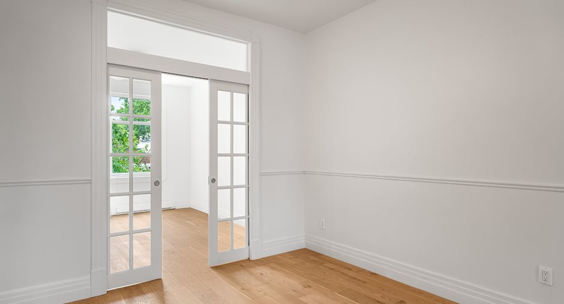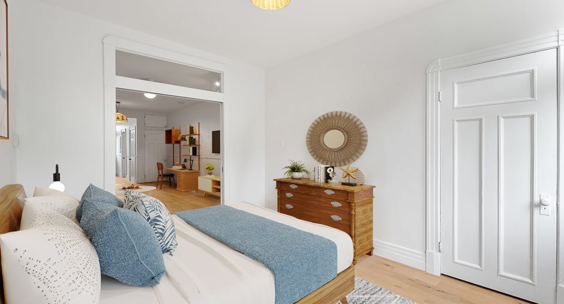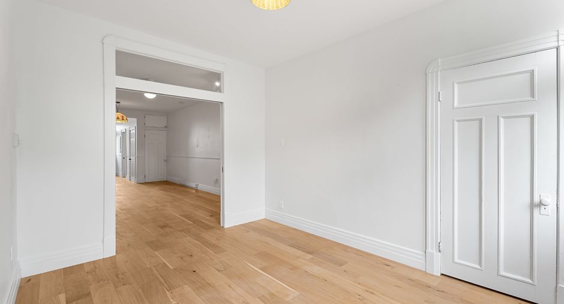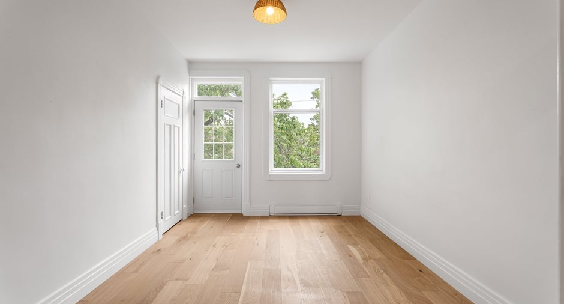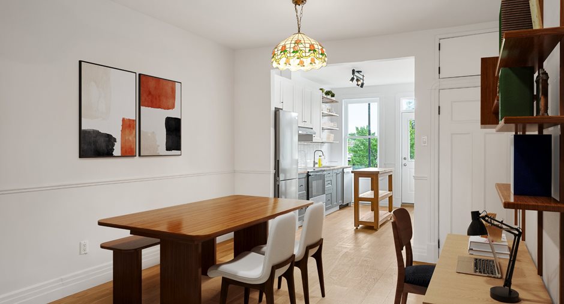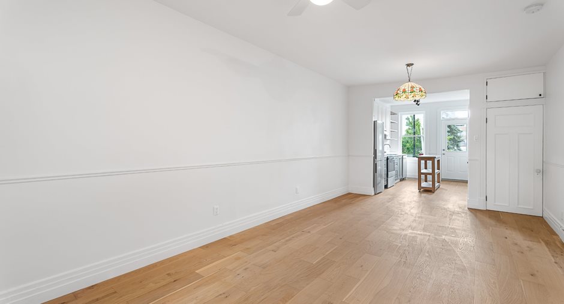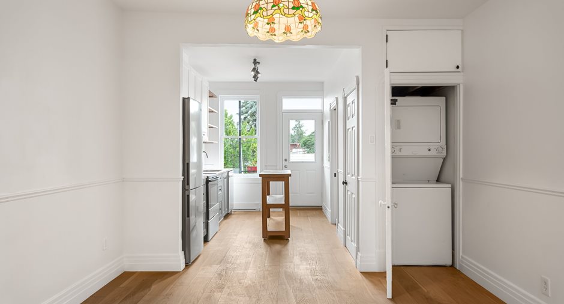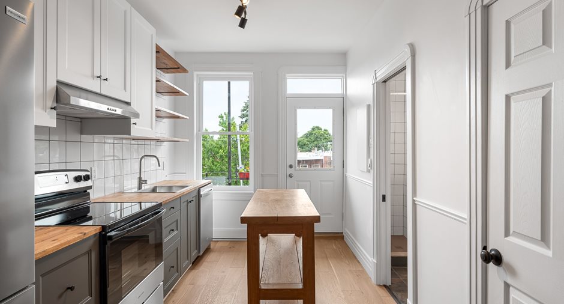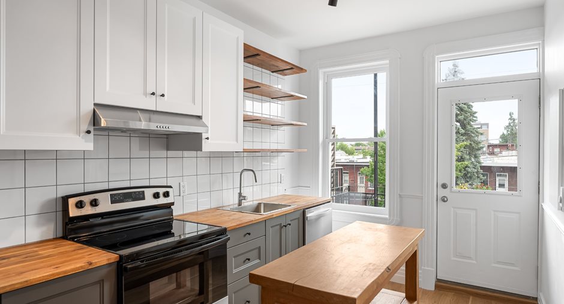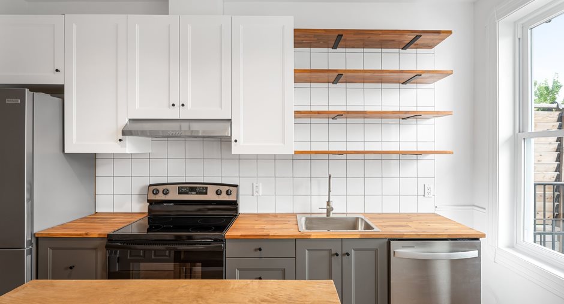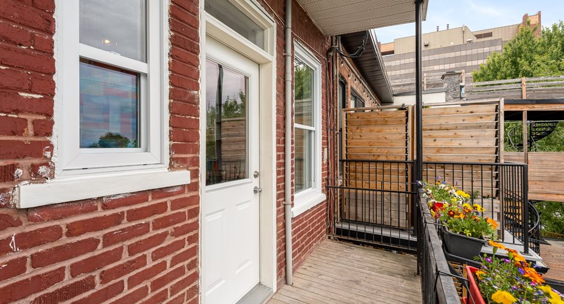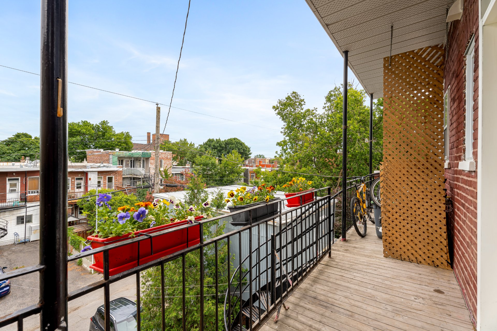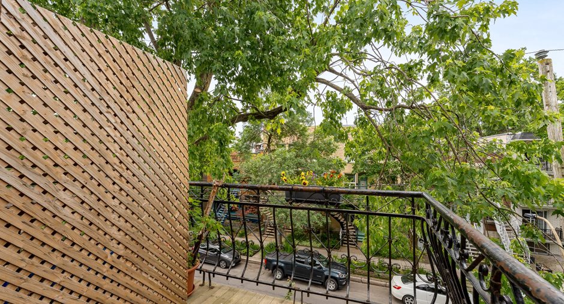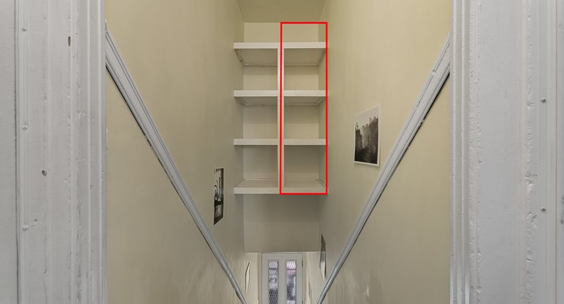***The Apartment and Its Features***
Major renovations:
- Engineered oak floors have been leveled, replaced, and soundproofed.
- All original moldings have been restored and reinstalled to preserve the building's charm.
- Kitchen cabinets have been completely redone.
- All kitchen appliances are new AND included.
- Washer and Dryer included
- Beautiful French door with panes separates the bedroom from the living area, providing a bright living space.
Exclusive roof rights for setting up a terrace:
- Roof exclusivity is shared between 7007 and 7007A: (Refer to page 13 of the co-ownership agreement for more details)
Note that roof maintenance...
See More ...
| Room | Level | Dimensions | Ground Cover |
|---|---|---|---|
| Primary bedroom | 3rd floor | 10' 0" x 12' 7" pi | Wood |
|
Living room
et salle à manger
|
3rd floor |
11' 8" x 22' 0" pi
Irregular
|
Wood |
| Kitchen | 3rd floor | 8' 3" x 13' 7" pi | Wood |
| Bathroom | 3rd floor |
3' 1" x 9' 6" pi
Irregular
|
Ceramic tiles |





