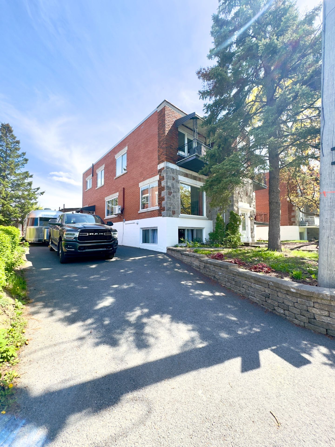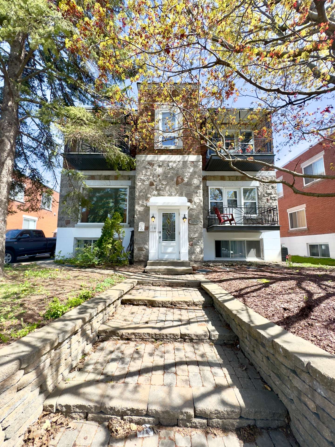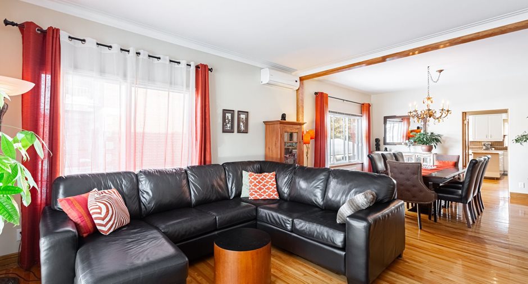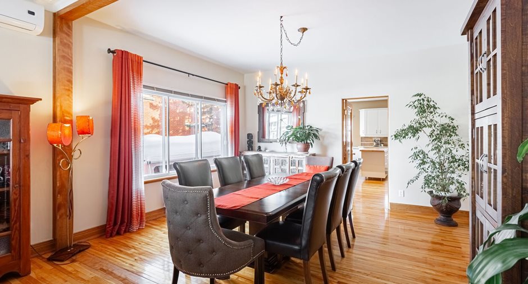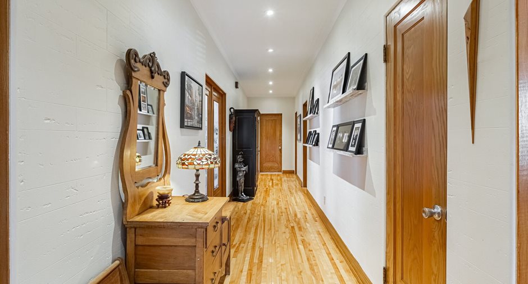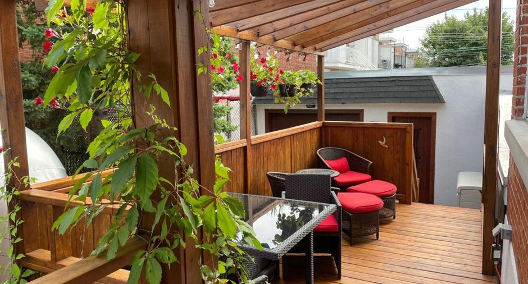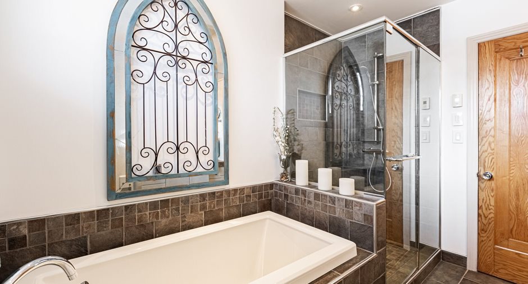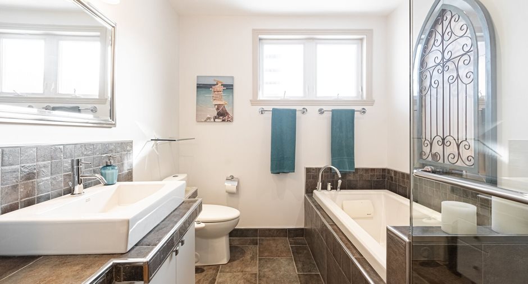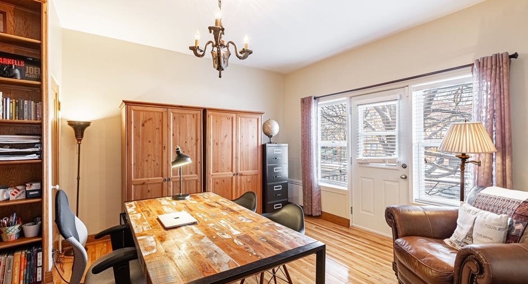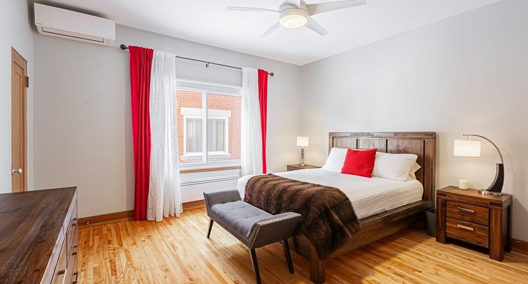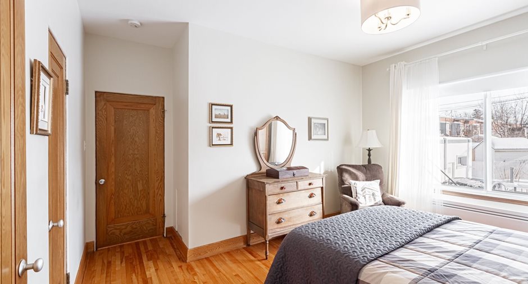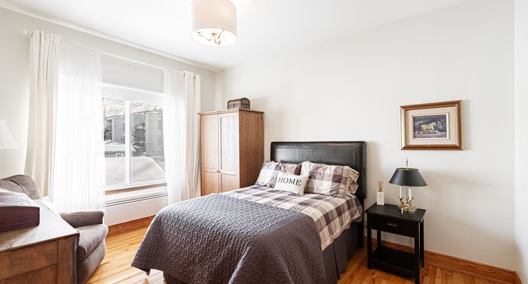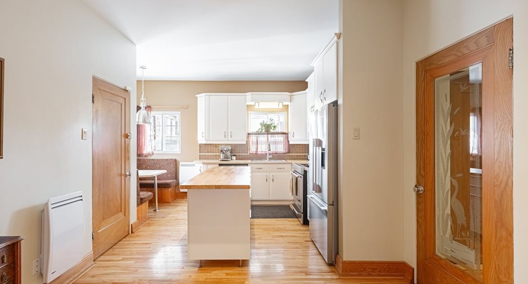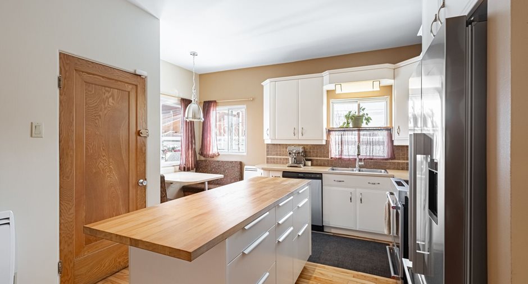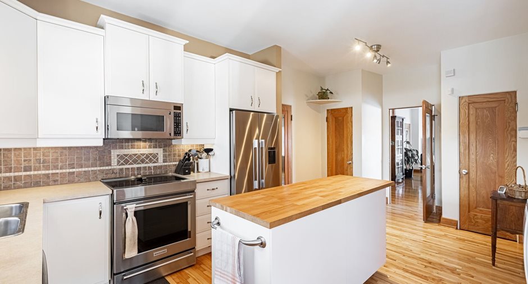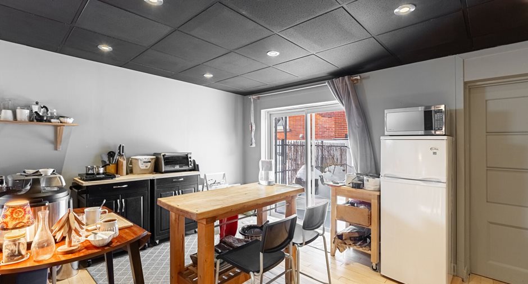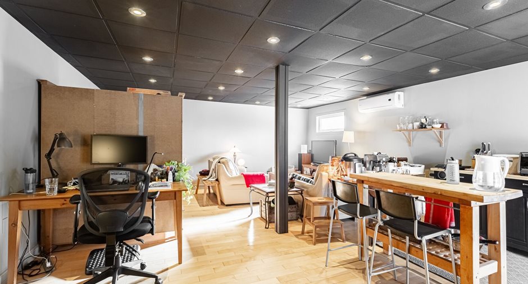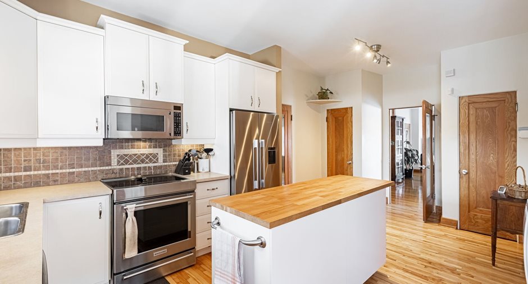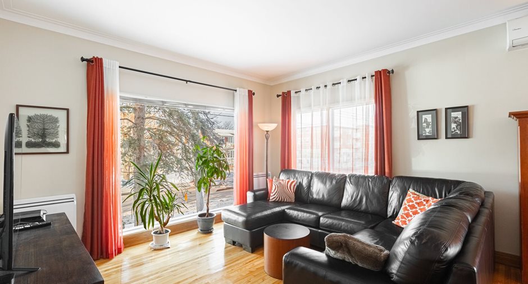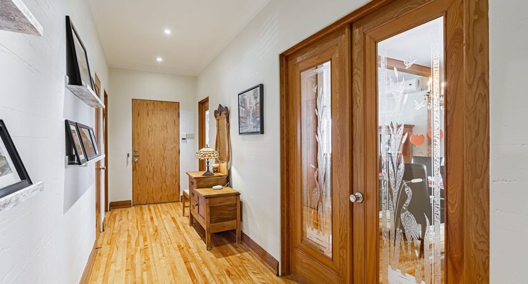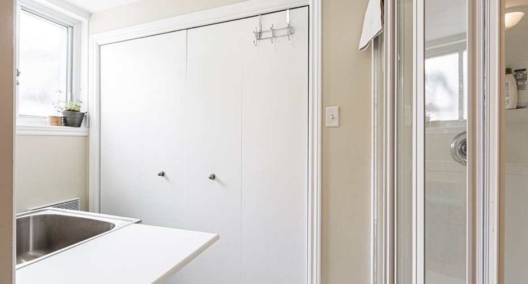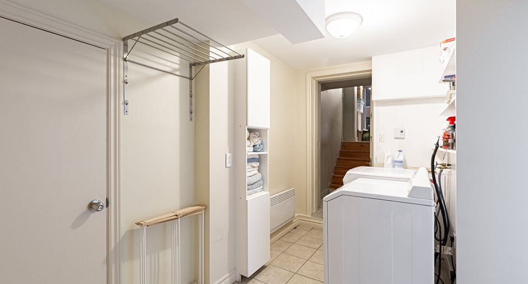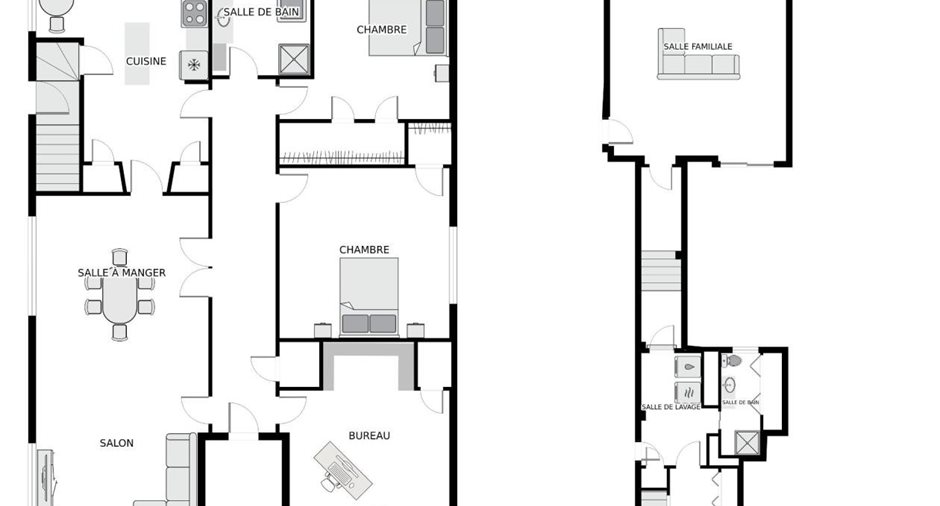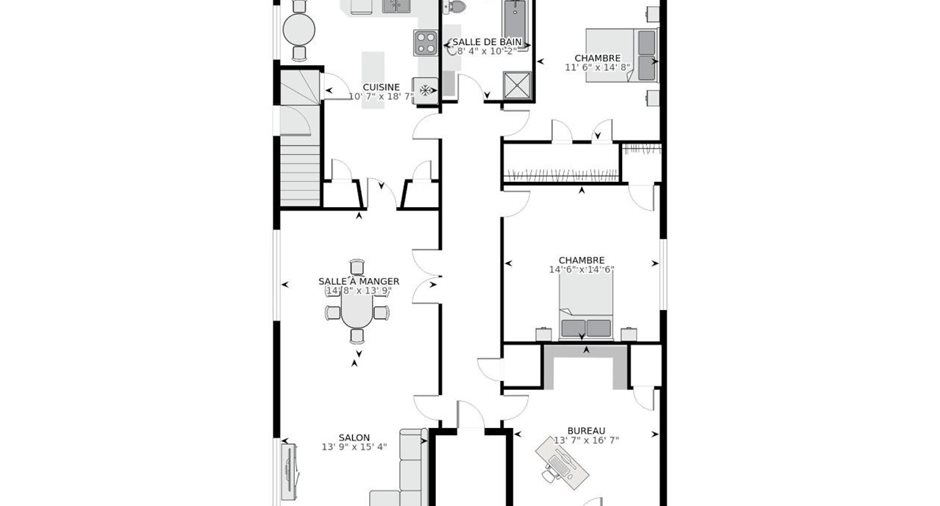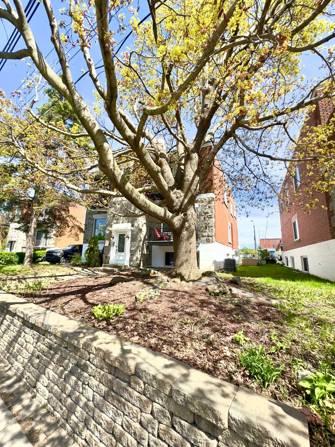
Via Capitale du Mont-Royal
Real estate agency
Superb building maintained with care
Perfect for a large family with friends or grandparents
Close to everything!
Large rooms
2nd bathroom in the basement shared with the loft/studio
The studio does not have a kitchen hood
Wall-mounted heat pump in both dwellings
Central vaccum
Dining room + dinette area
Cold room/pantry in the basement
Garden space
And much more!
| Room | Level | Dimensions | Ground Cover |
|---|---|---|---|
| Kitchen | Ground floor | 15' 3" x 11' 0" pi | Wood |
| Dining room | Ground floor | 14' 5" x 12' 6" pi | Wood |
| Living room | Ground floor | 15' 10" x 14' 5" pi | Wood |
| Bathroom | Ground floor | 10' 3" x 7' 8" pi | Ceramic tiles |
| Primary bedroom | Ground floor | 15' 7" x 14' 4" pi | Wood |
| Bedroom | Ground floor | 14' 9" x 14' 5" pi | Wood |
| Bedroom | Ground floor | 14' 3" x 11' 2" pi | Wood |
|
Other
own entrance
|
Ground floor | 22' 0" x 17' 10" pi | Wood |
| Bathroom | Basement |
6' 0" x 4' 0" pi
Irregular
|
Ceramic tiles |
| Laundry room | Basement |
8' 2" x 4' 5" pi
Irregular
|
Wood |
| Other | Ground floor |
14' 2" x 8' 1" pi
Irregular
|
Wood |





