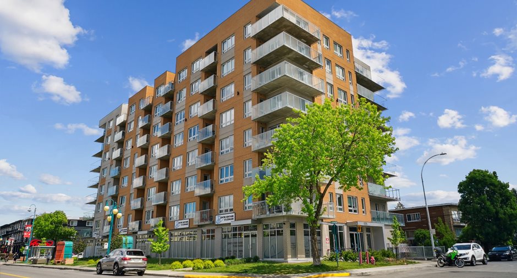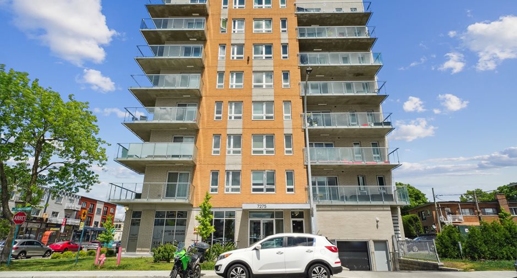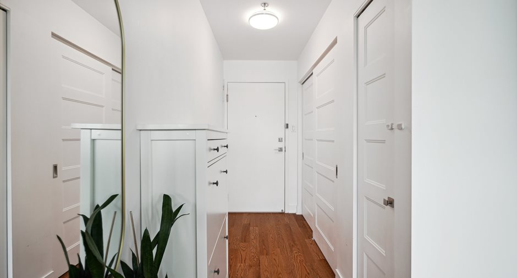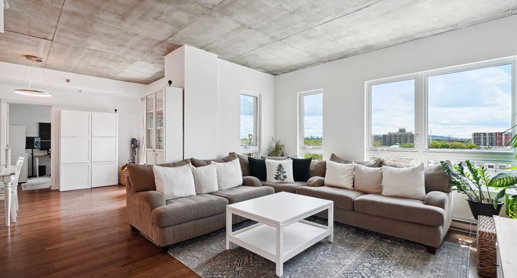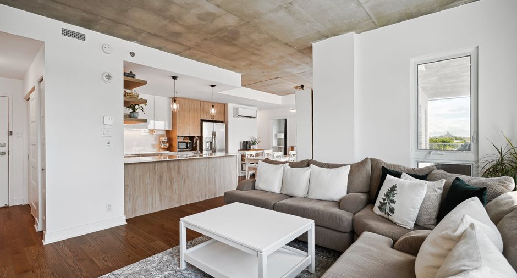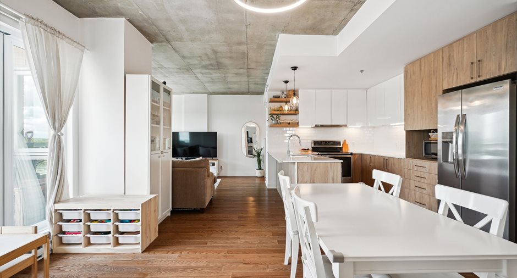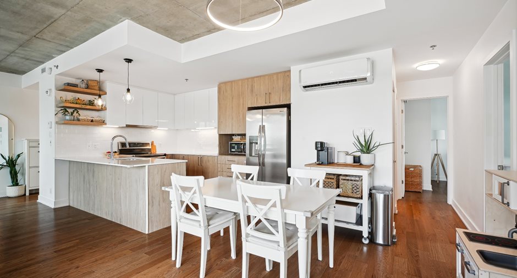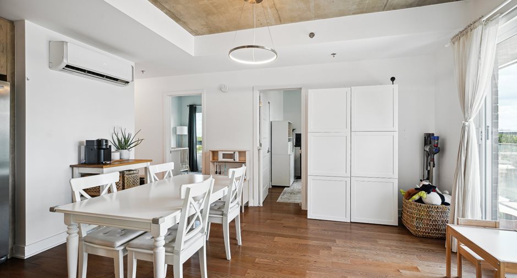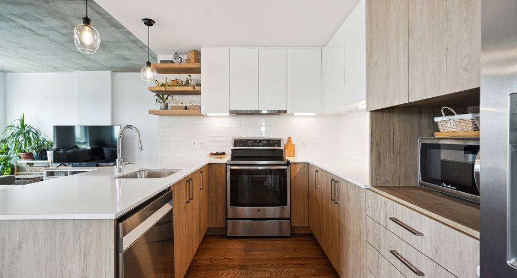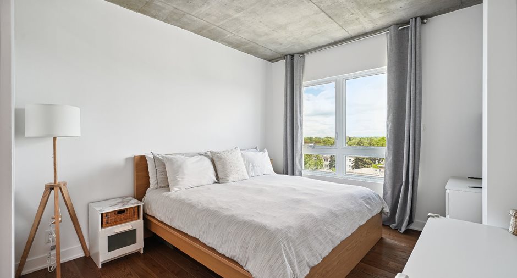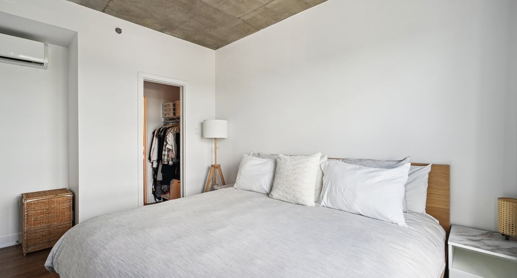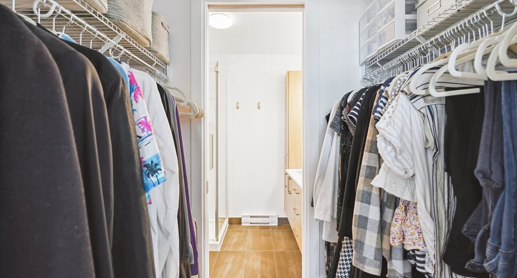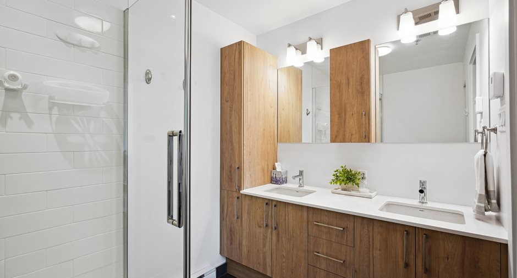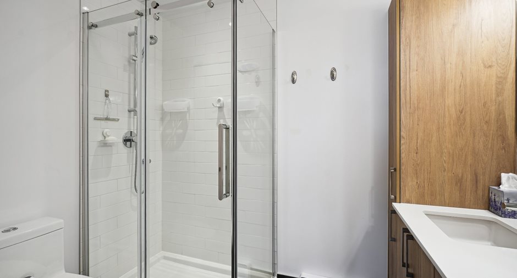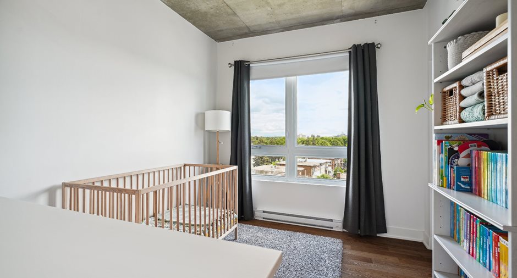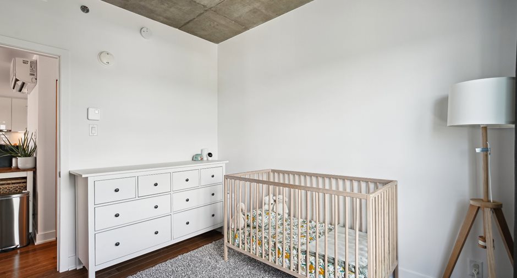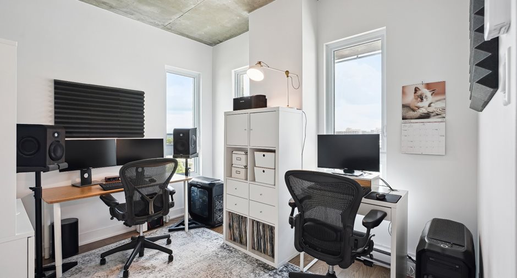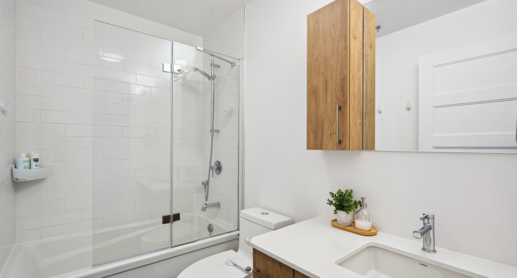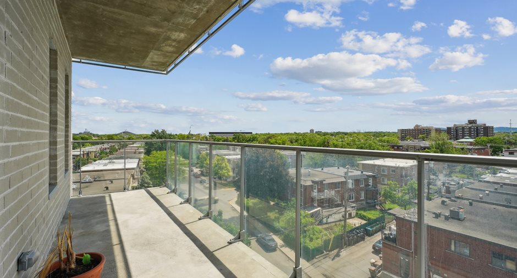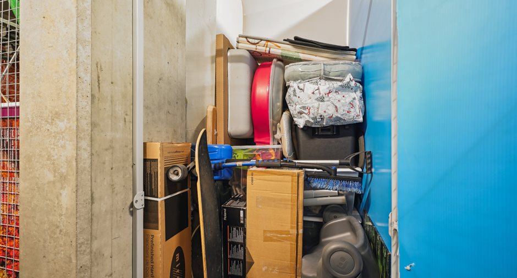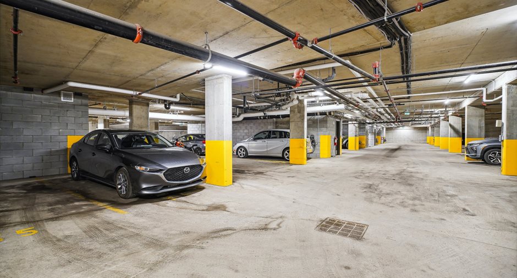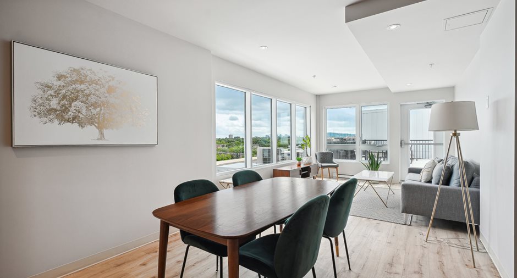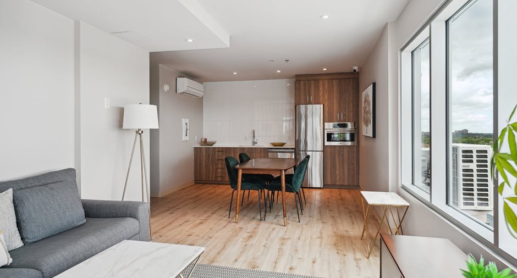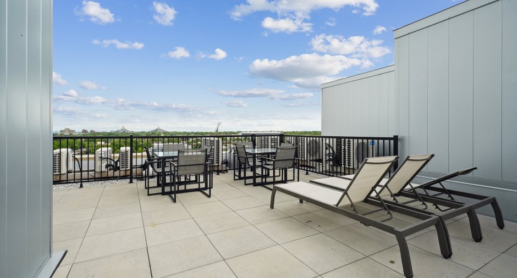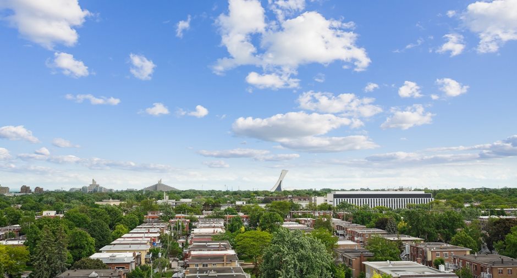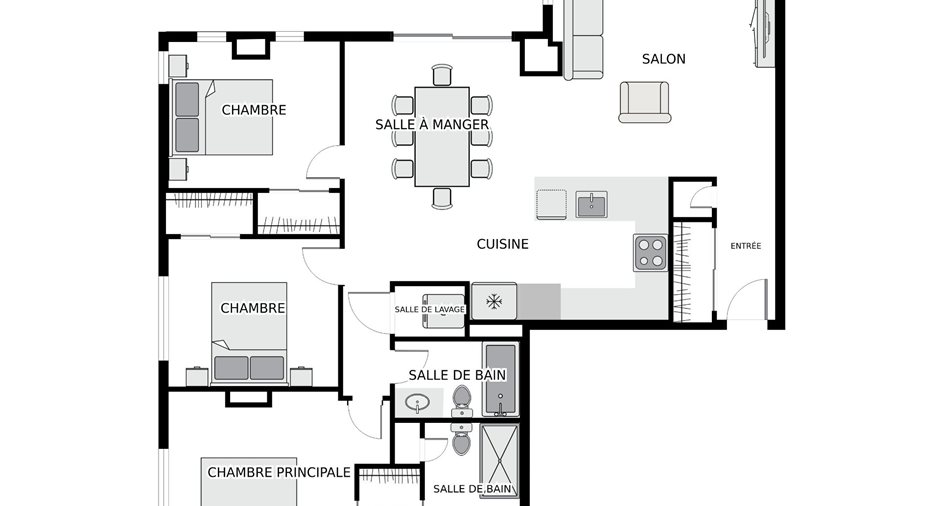
Via Capitale du Mont-Royal
Real estate agency
At the sellers' request, all promises to purchase received will be presented on June 4, 2024 at 7:00 pm.
Features:
Built in 2021
Concrete building
Superior soundproofing
Corner location on 6th floor
Urban chalet with kitchen and furnishings, lounge and roof terrace + BBQ
Large 6' X 23' balcony with glass railings.
Quartz countertops in kitchen and bathroom
New blue metro line (2030 Métro Viau 5-minute walk)
2 full bathrooms
3 closed bedrooms
Air conditioning
Air exchanger
Air conditioner
Hot water included in condo fees
Sprinkler and smoke detector
9-foot concrete ceiling
White laminate kitchen top and Dune color bottom.
Intercom system ...
See More ...
| Room | Level | Dimensions | Ground Cover |
|---|---|---|---|
|
Hallway
2 GR6'X2' 1.5X2@
|
Other
6e étage
|
3' 5" x 7' 5" pi | Wood |
| Kitchen |
Other
6e étage
|
12' 6" x 8' 11" pi | Wood |
| Dining room |
Other
6e étage
|
14' 9" x 11' 9" pi | Wood |
| Living room |
Other
6e étage
|
13' 5" x 12' 5" pi | Wood |
| Primary bedroom |
Other
6e étage
|
12' x 11' pi | Wood |
| Bathroom |
Other
6e étage
|
8' 5" x 6' pi | Ceramic tiles |
| Walk-in closet |
Other
6e étage
|
6' x 4' pi | Wood |
|
Bedroom
Gr 5'X2'
|
Other
6e étage
|
11' x 9' pi | Wood |
|
Bedroom
Gr 5X2
|
Other
6e étage
|
11' x 9' pi | Wood |
| Bathroom |
Other
6e étage
|
8' x 5' pi | Ceramic tiles |





