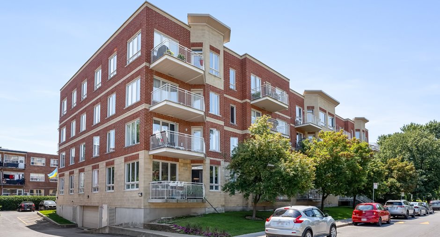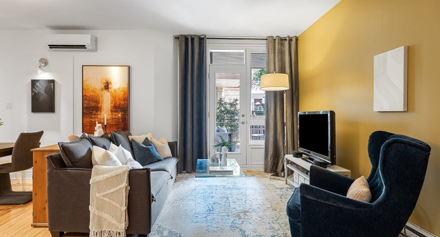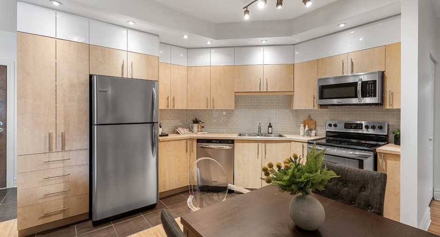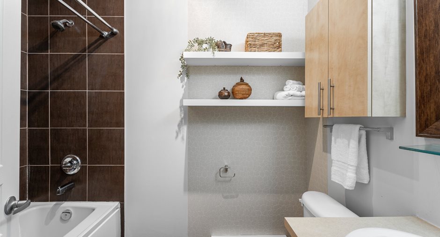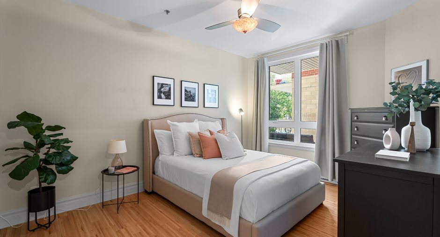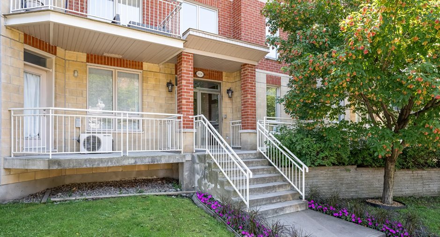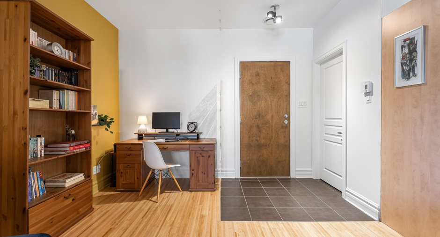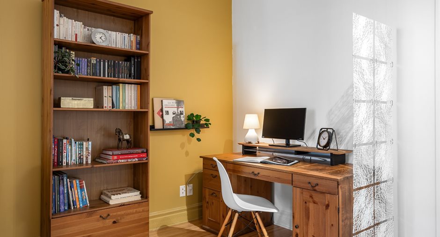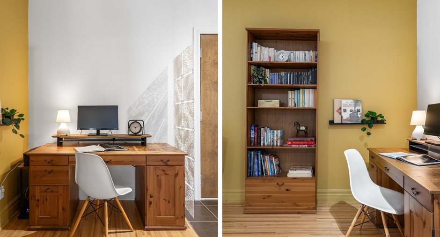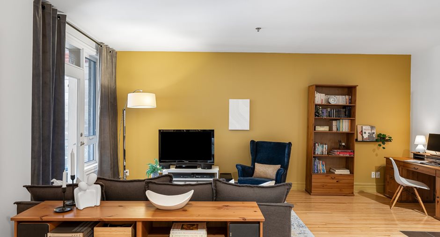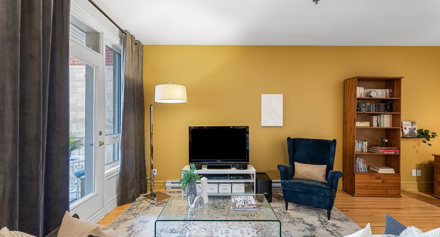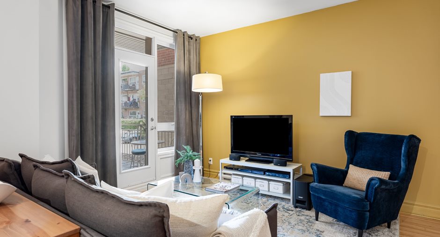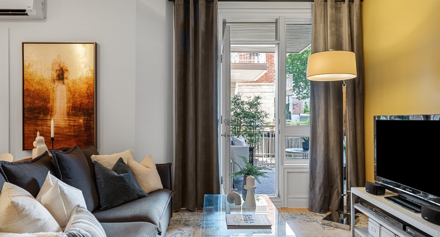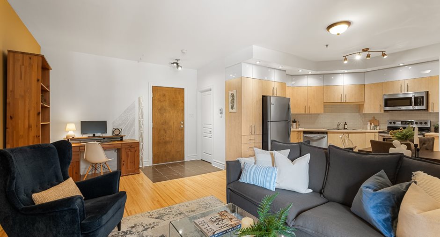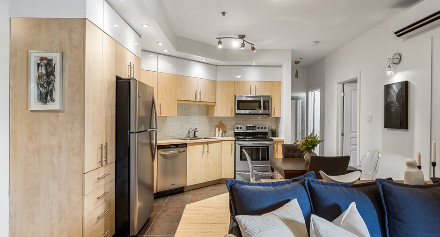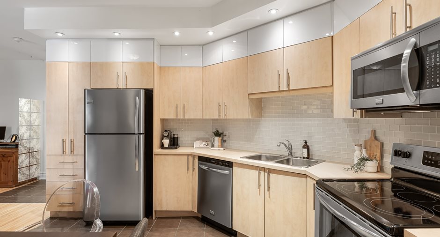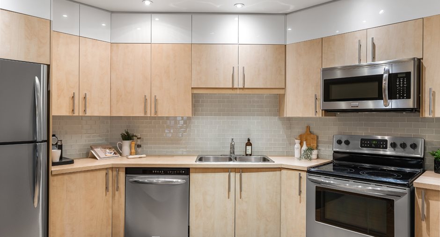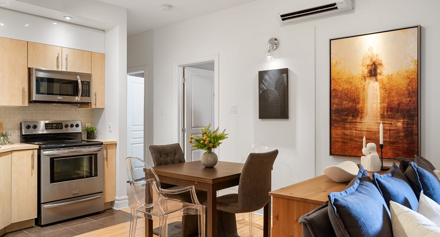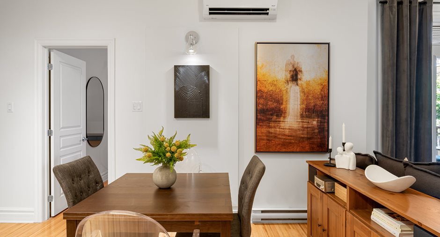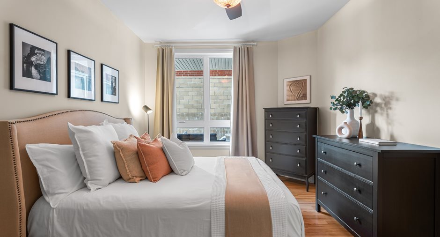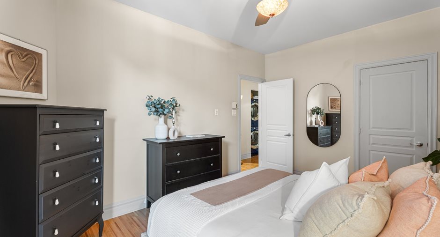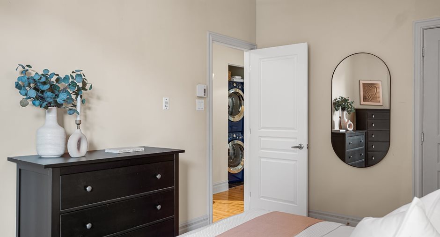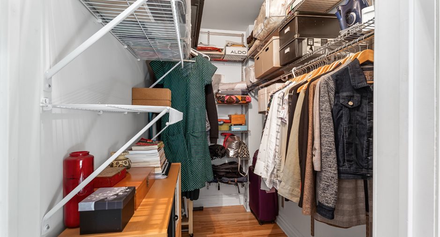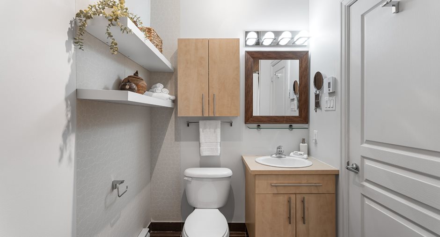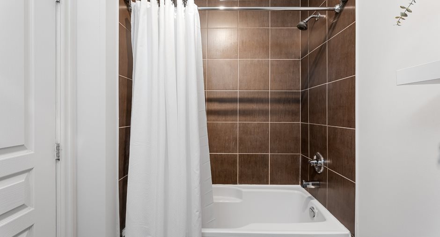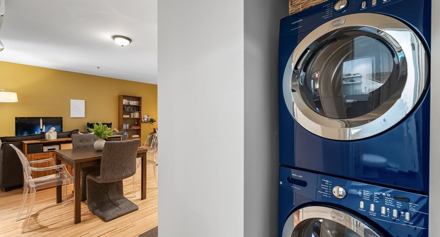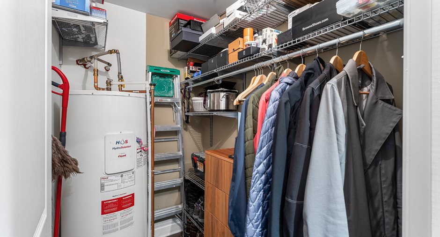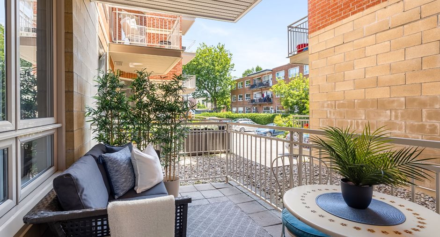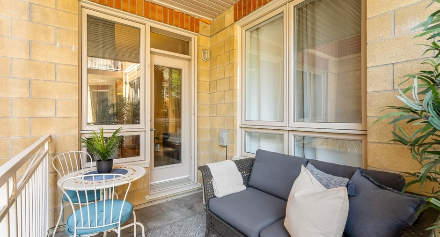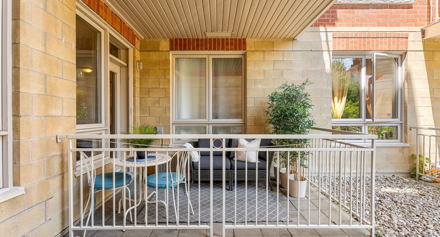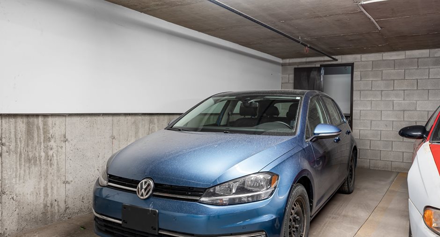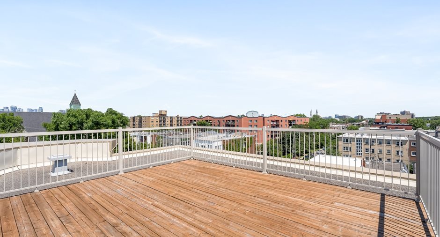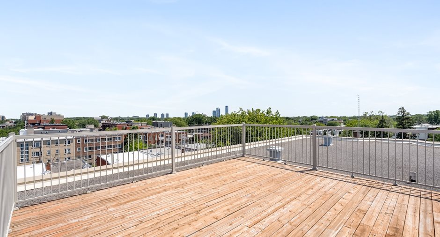*** Highlights of Château Gordon ***
* An on-site concierge at Château Gordon ensures the impeccable maintenance of the property. Note that apartment 108 (where the concierge resides) belongs to the condominium association and is considered an asset for the co-owners of Château Gordon.
* Externally managed, well-managed.
* Garbage chutes on each floor and recycling space in the basement (Garage).
*** Other Unit Highlights ***
* Space for stackable washer/dryer in the unit.
* Beautiful engineered wood flooring.
* The living room is spacious enough to set up a home office if needed, ideal for remote work.
*** Location ***
* Close to highways ...
See More ...
| Room | Level | Dimensions | Ground Cover |
|---|---|---|---|
| Living room | Ground floor | 11' 8" x 19' 7" pi | Wood |
| Kitchen | Ground floor |
12' 3" x 13' 2" pi
Irregular
|
Ceramic tiles |
| Bathroom | Ground floor |
8' 4" x 5' 6" pi
Irregular
|
Ceramic tiles |
| Primary bedroom | Ground floor | 14' 2" x 10' 10" pi | Wood |
|
Walk-in closet
dans la chambre à coucher
|
Ground floor | 8' 5" x 4' 10" pi | Wood |
|
Storage
dans l'entrée
|
Ground floor | 6' 8" x 4' 7" pi | Ceramic tiles |





