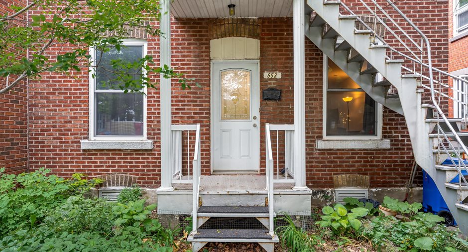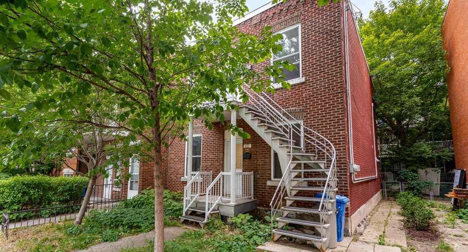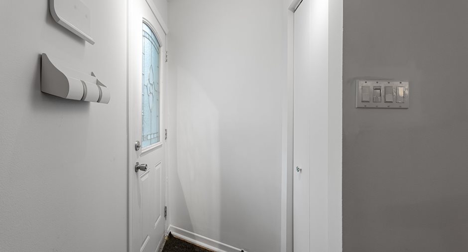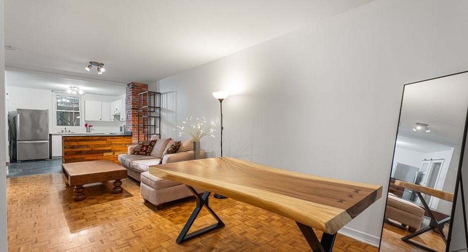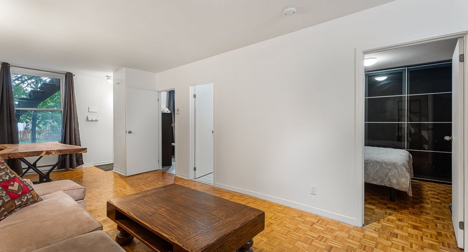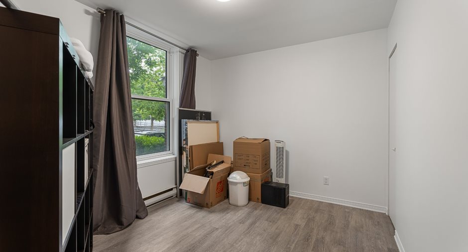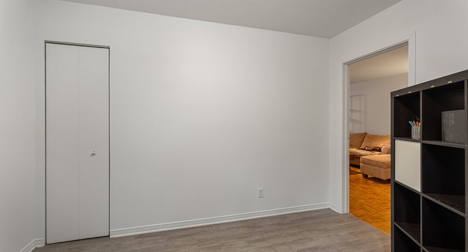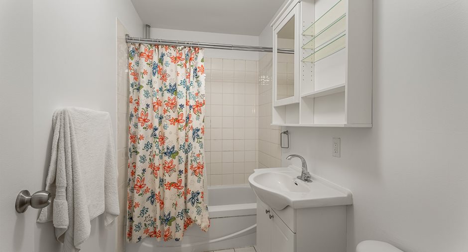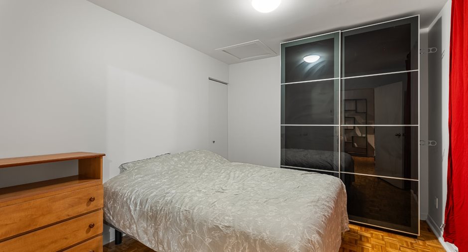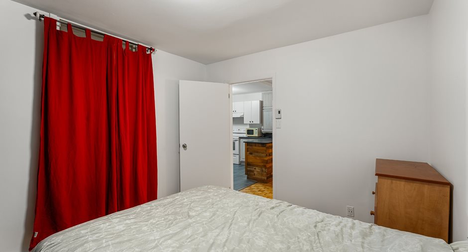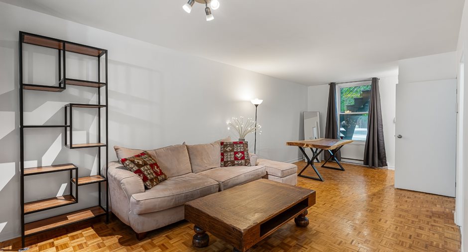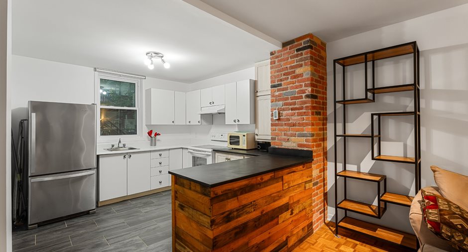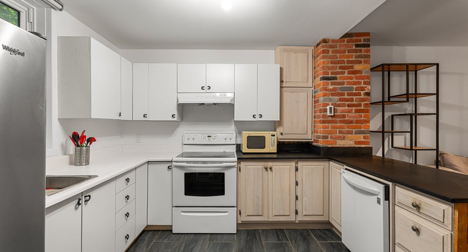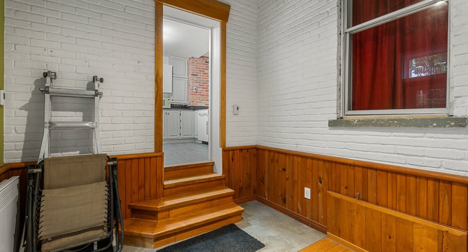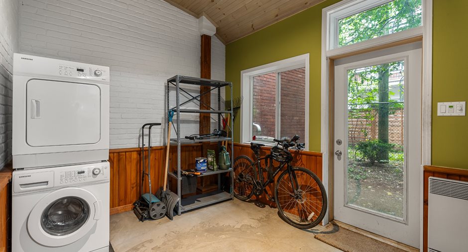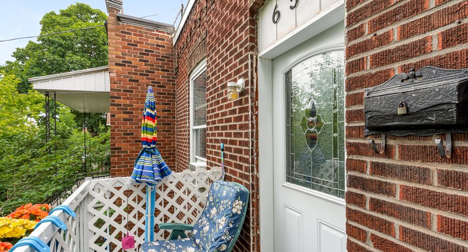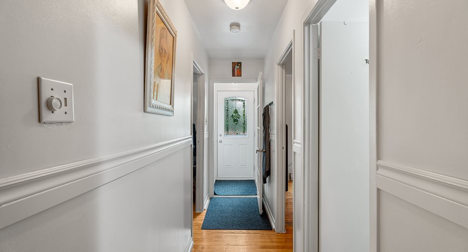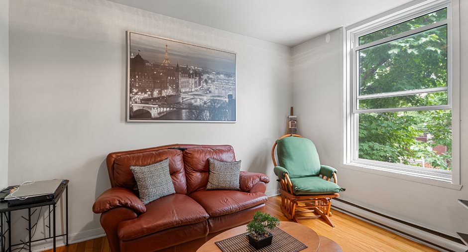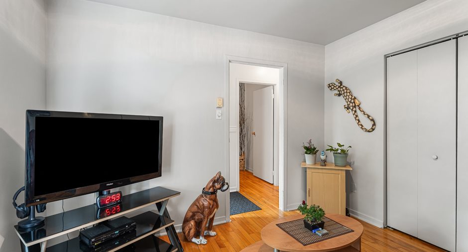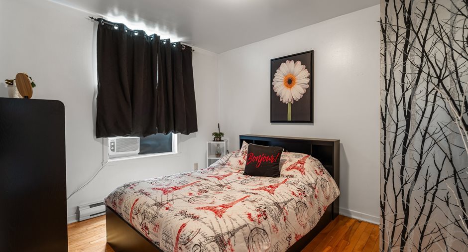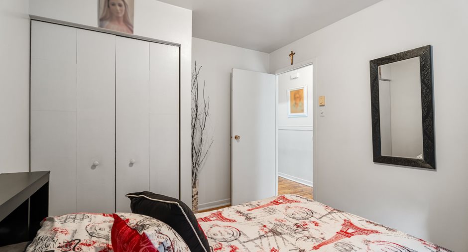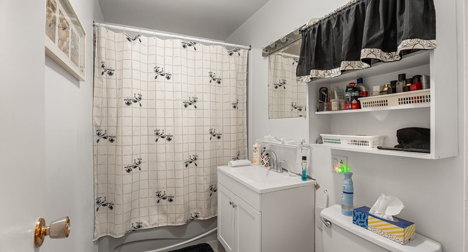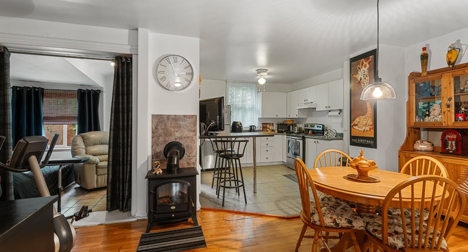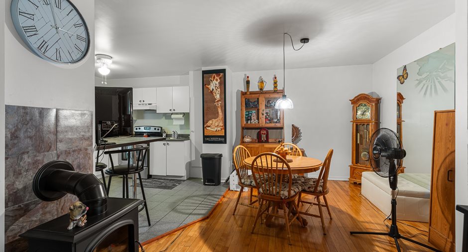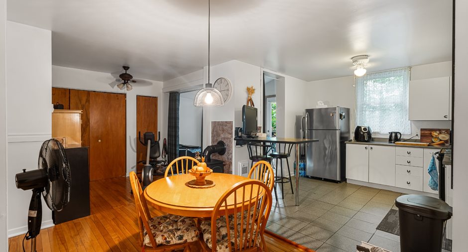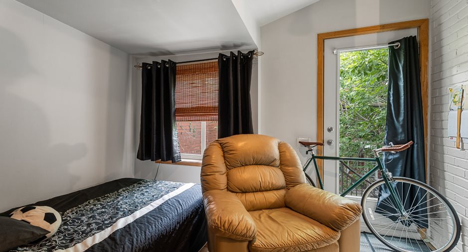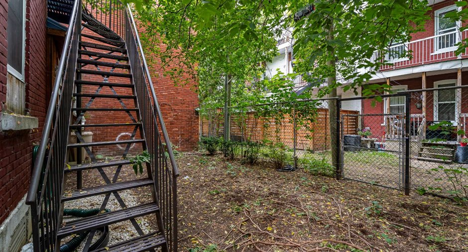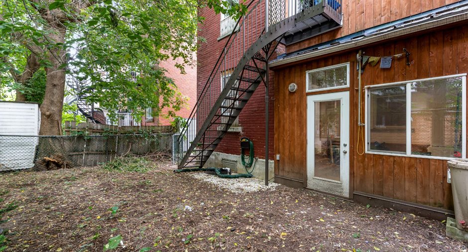Publicity
I AM INTERESTED IN THIS PROPERTY

Amélie B. Meunier
Residential and Commercial Real Estate Broker
Via Capitale Équipe
Real estate agency
Certain conditions apply
Presentation
Building and interior
Year of construction
1930
Number of floors
2
Heating system
Electric baseboard units
Heating energy
Electricity
Basement
Crawl Space
Windows
PVC
Roofing
Elastomer membrane, Tin
Land and exterior
Foundation
à vérifier
Siding
Brick
Landscaping
Landscape
Water supply
Municipality
Sewage system
Municipal sewer
Topography
Flat
Proximity
Highway, Cegep, Daycare centre, Golf, Hospital, Park - green area, Bicycle path, Elementary school, High school, Public transport, University
Available services
Balcony/terrace, Yard
Dimensions
Size of building
7.36 m
Frontage land
9.14 m
Depth of building
11.22 m
Depth of land
18.7 m
Building area
148.6 m²irregulier
Land area
171 m²irregulier
Inclusions
Laveuse-sécheuse-frigidaire-cuisinière et penderie de la chambre principale du logement 653.
Exclusions
Les effets personnels du vendeur et locataire
Taxes and costs
Municipal Taxes (2024)
4267 $
School taxes (2023)
515 $
Total
4782 $
Monthly fees
Insurance
186 $
Energy cost
107 $
Total
293 $
Evaluations (2024)
Building
450 000 $
Land
225 700 $
Total
675 700 $
Additional features
Occupation
60 days
Zoning
Residential
Publicity





