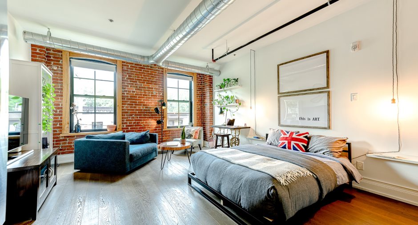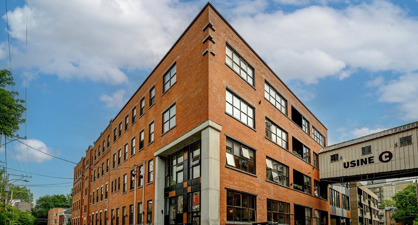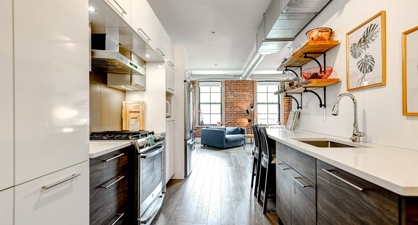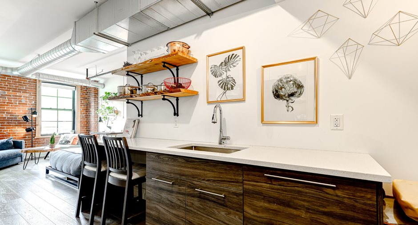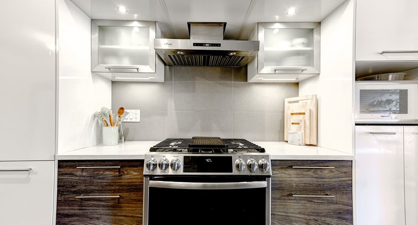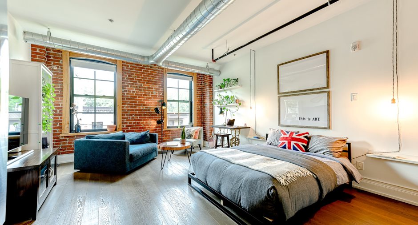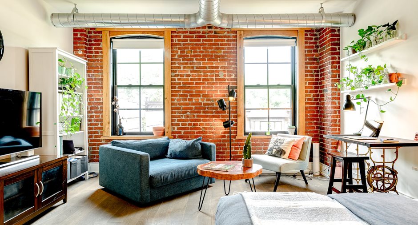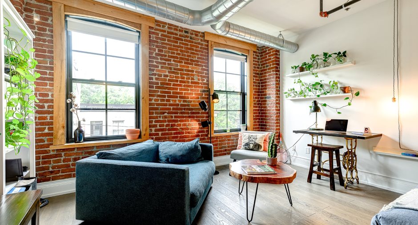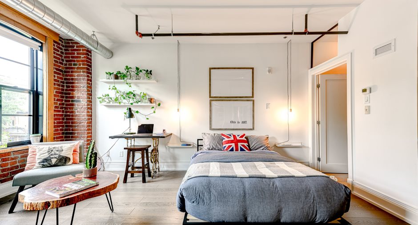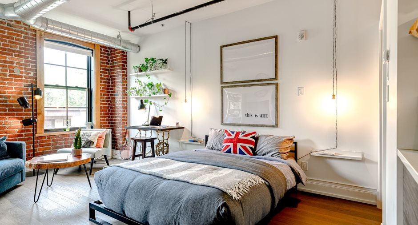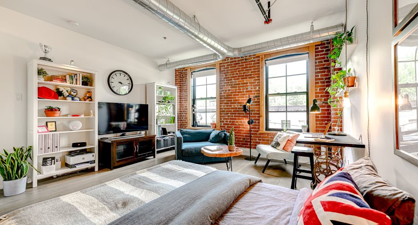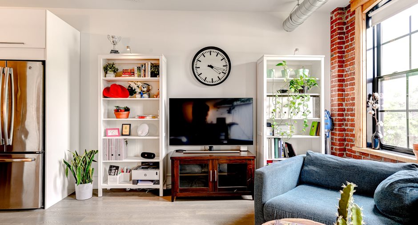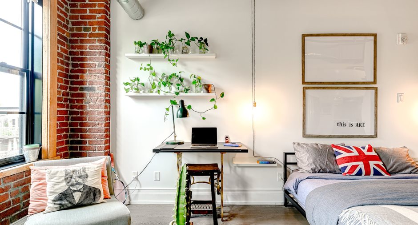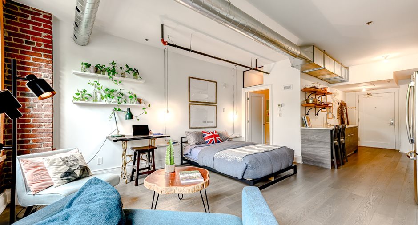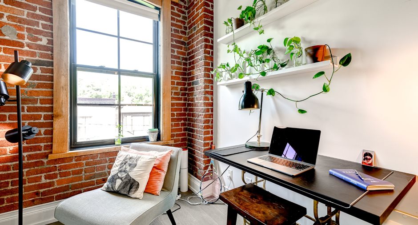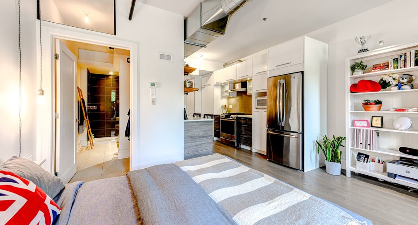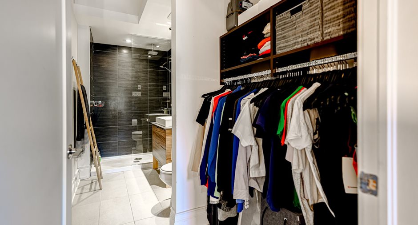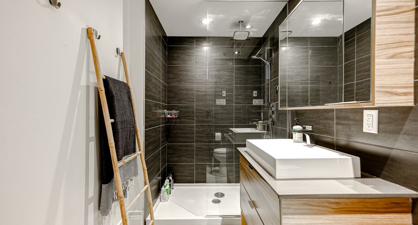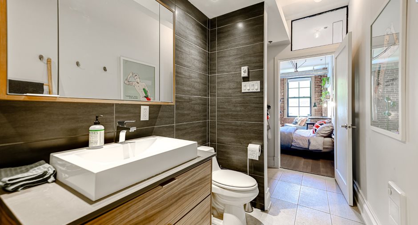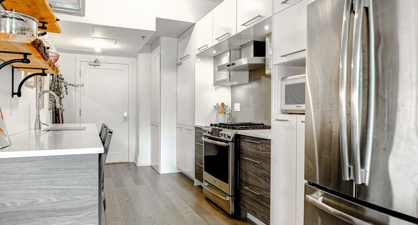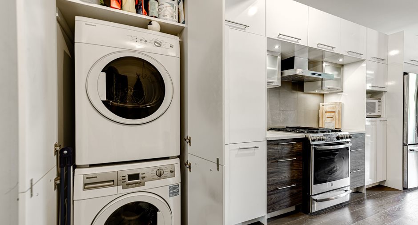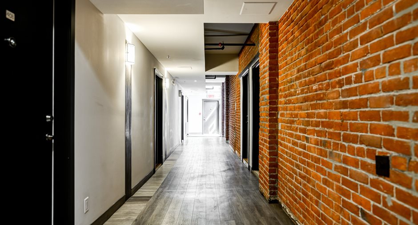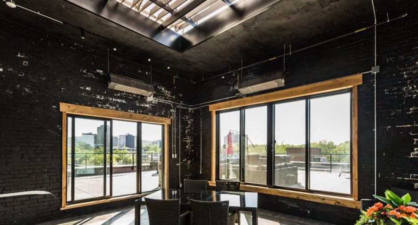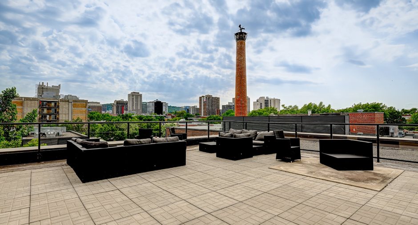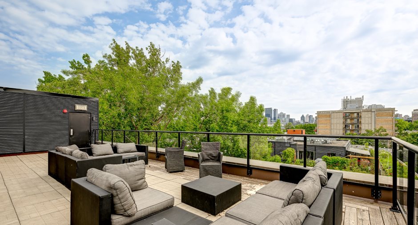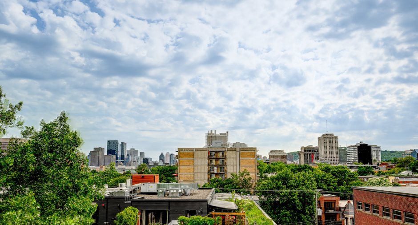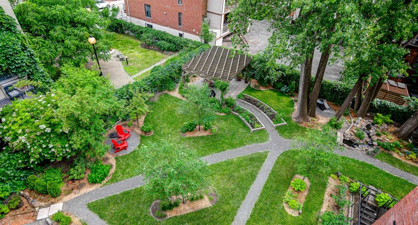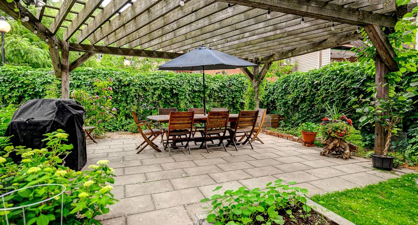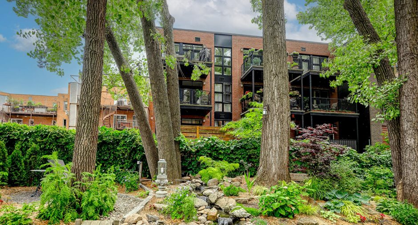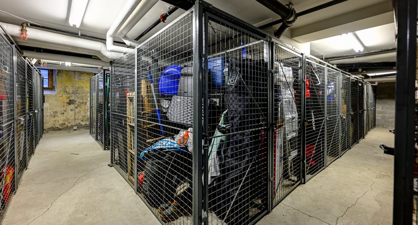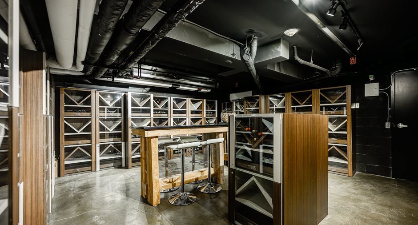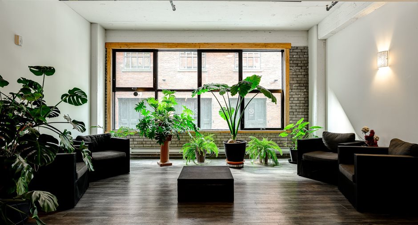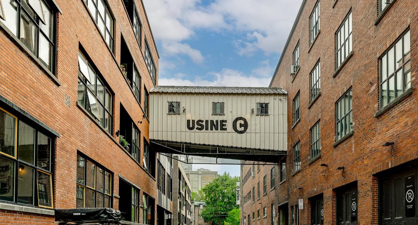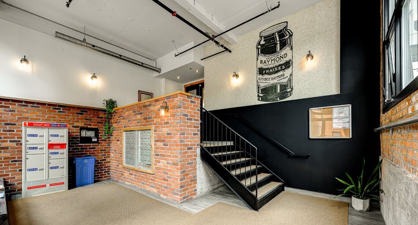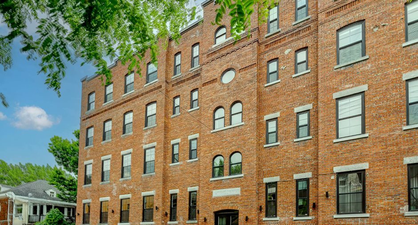In this former jam factory transformed into a luxurious loft residence, enjoy the industrial character that recalls the importance Alphonse Raymond's company played in the village and in Quebec.
The neighbourhood:
- Located 450m from Parc Lafontaine and 650m from Station Beaudry,
- Cheese shop, butcher, bakery, pharmacy, grocery shop, hardware store, café and bars/restaurants in the immediate vicinity on Ontario,
- 400m from rue Ste Catherine (pedestrianised in summer),
- Very quick access to the Jacques Cartier bridge,
The factory:
- 1913 building converted into lofts in 2016 with secure access,
- Large entrance lobby,
- 2 roof terraces (o...
See More ...
| Room | Level | Dimensions | Ground Cover |
|---|---|---|---|
| Hallway | 3rd floor | 1,68 x 1,60 M | Wood |
| Kitchen | 3rd floor | 2,62 x 2,82 M | Wood |
| Other | 3rd floor | 4,47 x 5,05 M | Wood |
| Walk-in closet | 3rd floor | 1,68 x 1,35 M | Ceramic tiles |
| Bathroom | 3rd floor | 1,63 x 2,77 M | Ceramic tiles |





