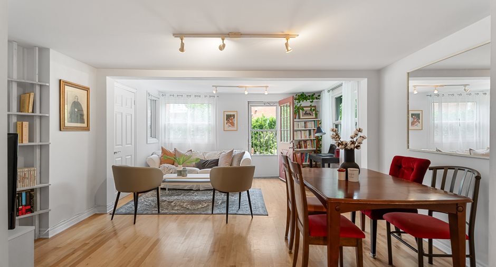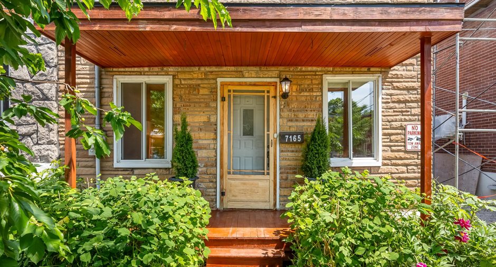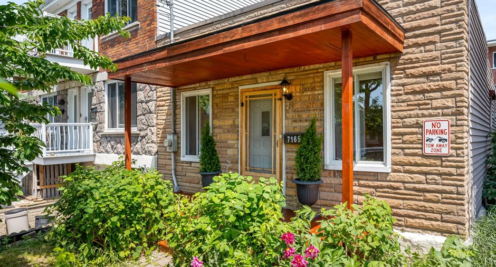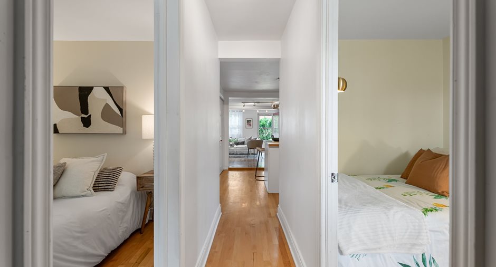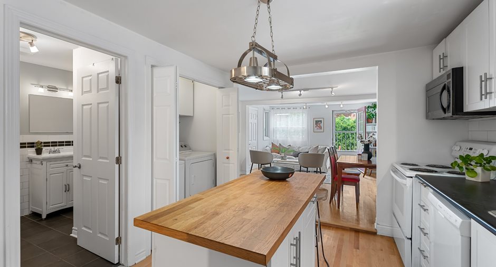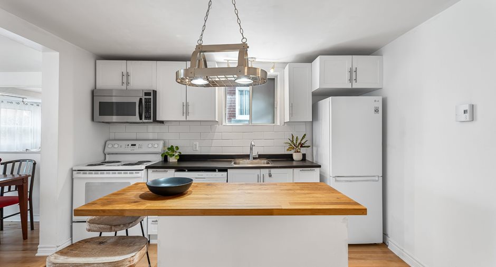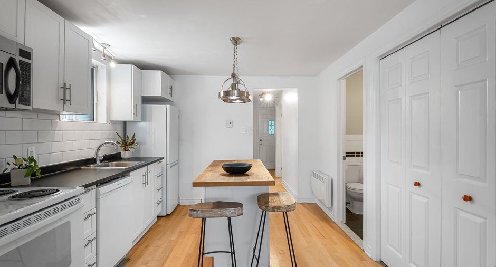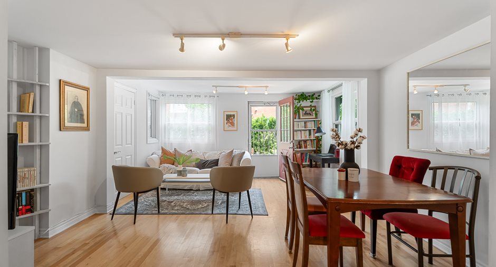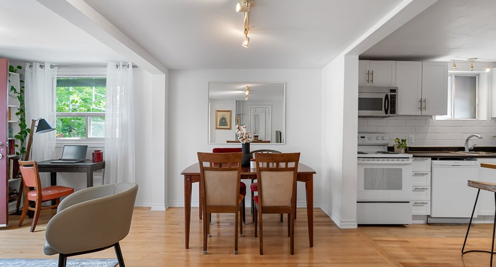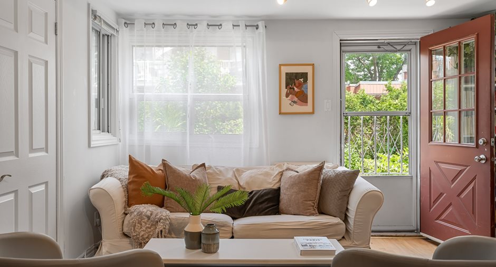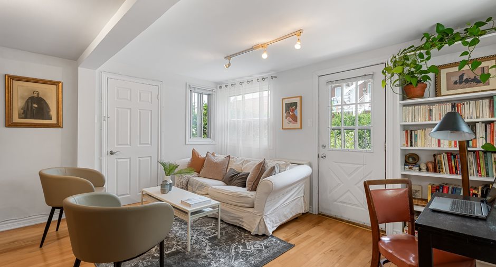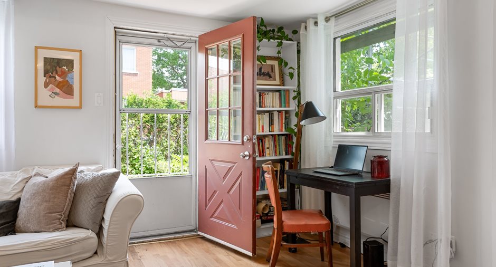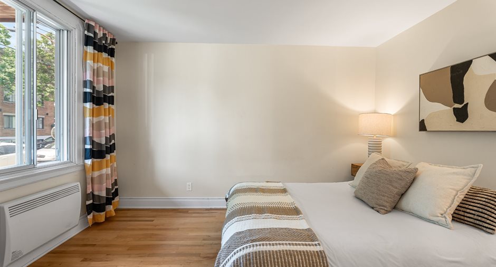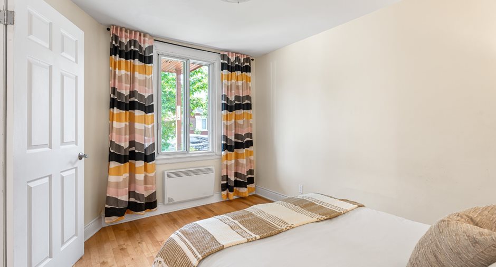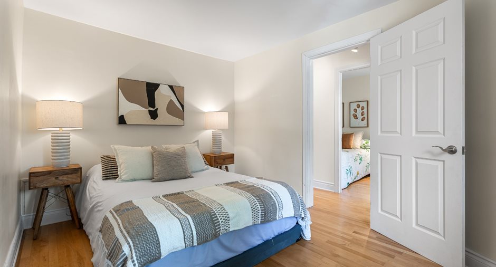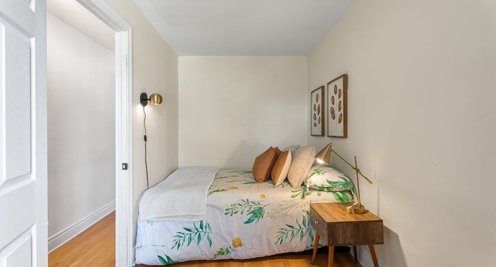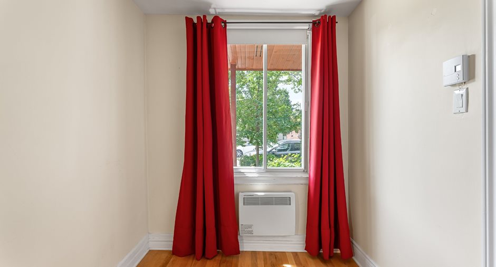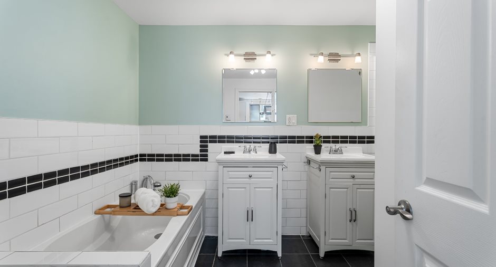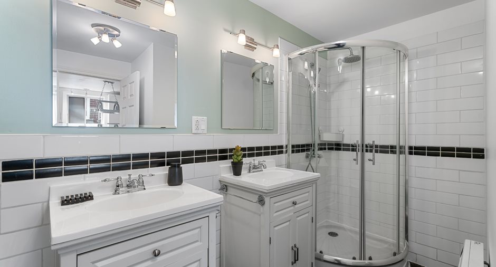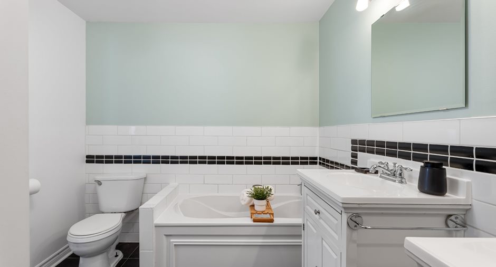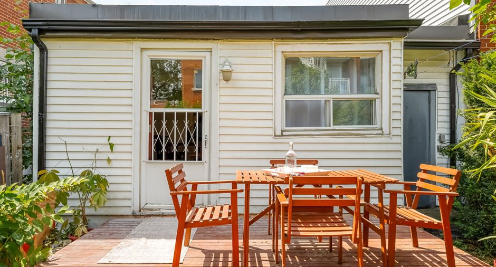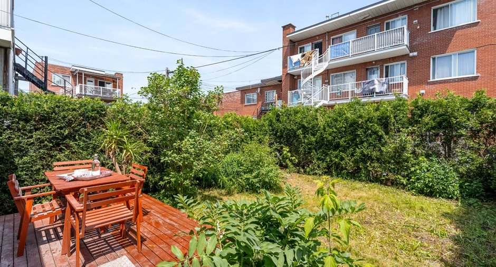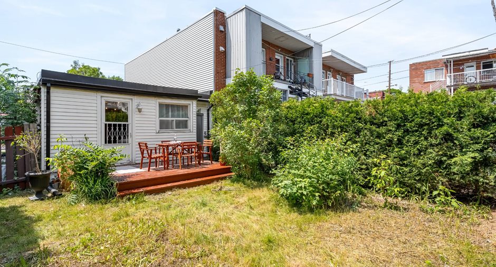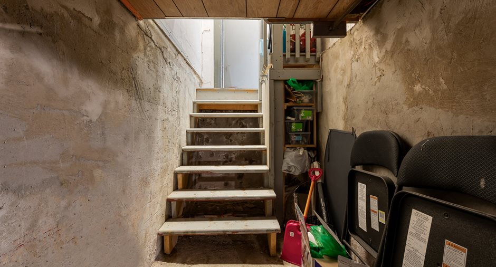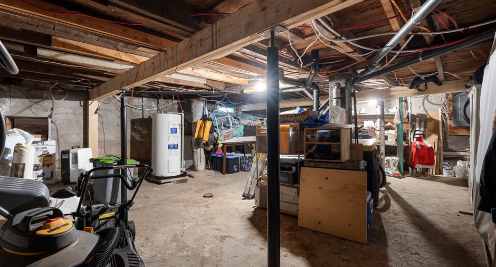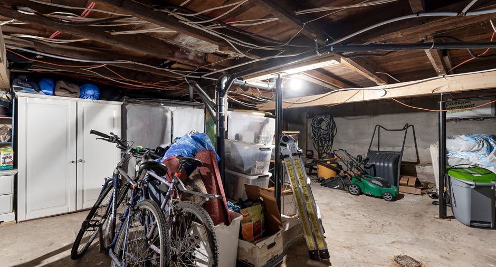
Via Capitale du Mont-Royal
Real estate agency

Via Capitale du Mont-Royal
Real estate agency
WHAT YOU NEED TO KNOW
Charming semi-detached shoebox-style bungalow.
This property offers :
- A warm and comfortable open-plan living space
- A well-maintained, highly functional kitchen and bathroom
- Lots of natural light thanks to its many windows
- A large, leafy backyard
- A basement with considerable storage space
- Close proximity to many amenities
** Possibility of adding a mezzanine and converting the basement into living space (subject to approval by the relevant authorities and an engineer).
** A space at the front of the house is occasionally used for parking. However, this is not official parking, subject to city appr...
See More ...
| Room | Level | Dimensions | Ground Cover |
|---|---|---|---|
|
Kitchen
Open space
|
Ground floor | 11' 8" x 10' 4" pi | Wood |
|
Dining room
Open space
|
Ground floor | 13' 9" x 7' 7" pi | Wood |
|
Living room
Open space
|
Ground floor | 13' 10" x 8' 2" pi | Wood |
| Primary bedroom | Ground floor | 12' 2" x 9' 4" pi | Wood |
| Bedroom | Ground floor | 12' 3" x 6' 7" pi | Wood |
| Bathroom | Ground floor | 11' 6" x 8' 2" pi | Ceramic tiles |
|
Other
Hight (5.10 f.)
|
Basement | 24' 1" x 19' 3" pi | Concrete |





