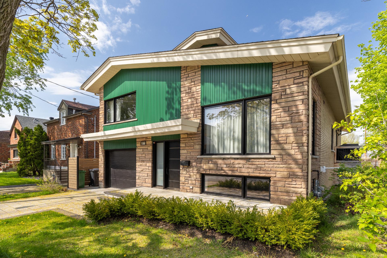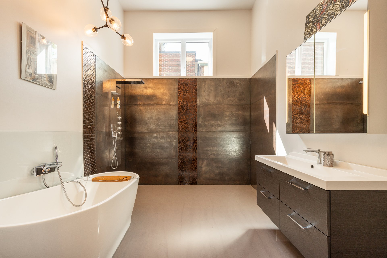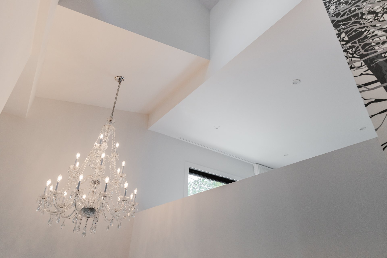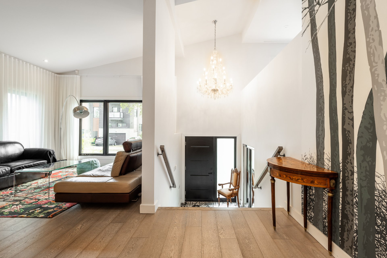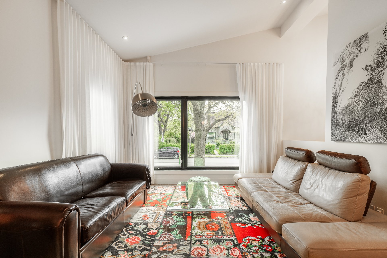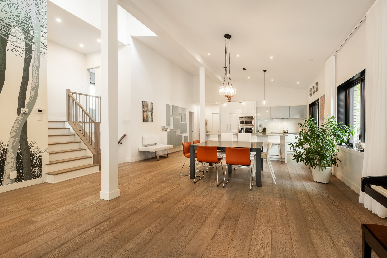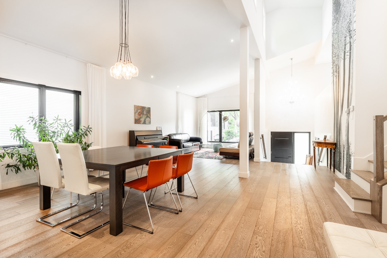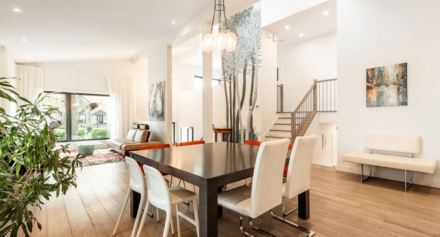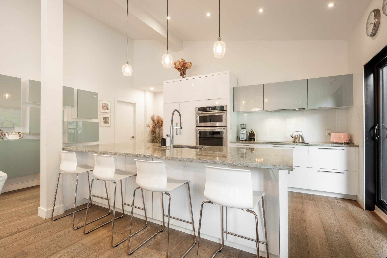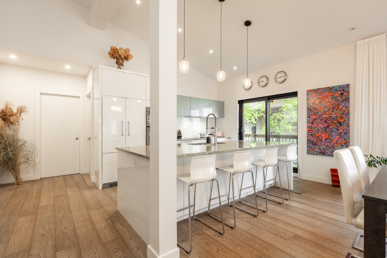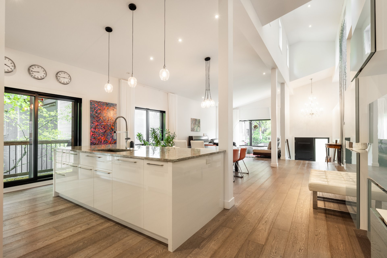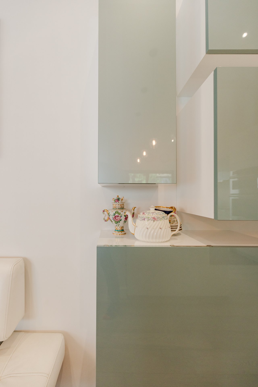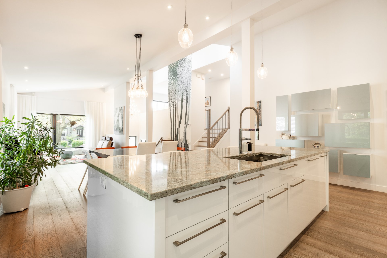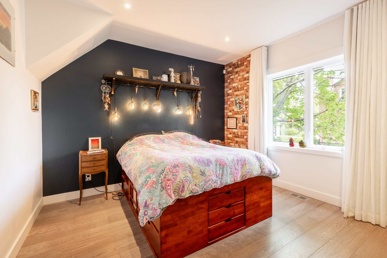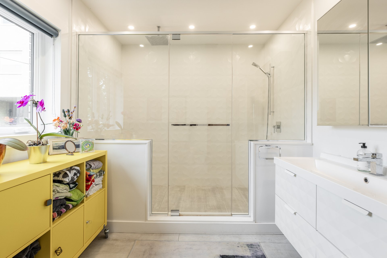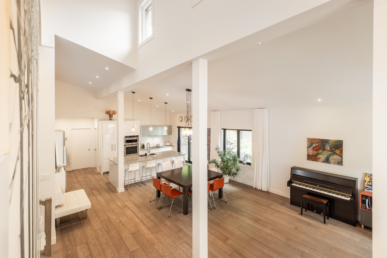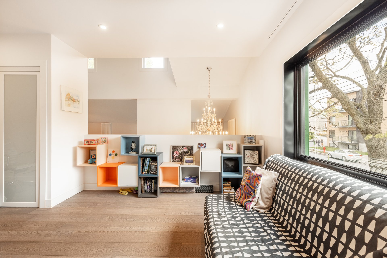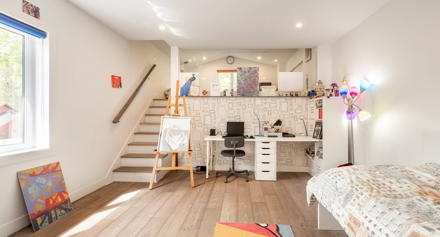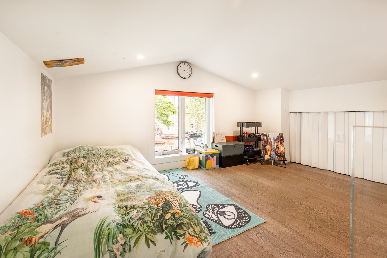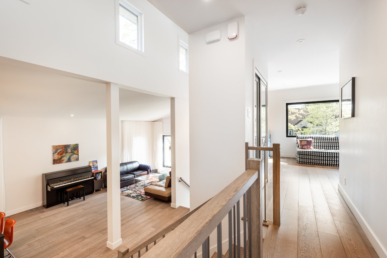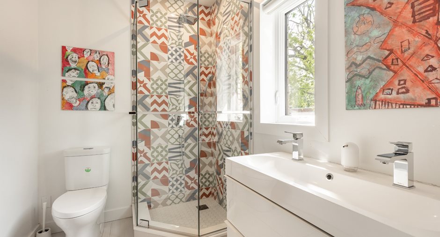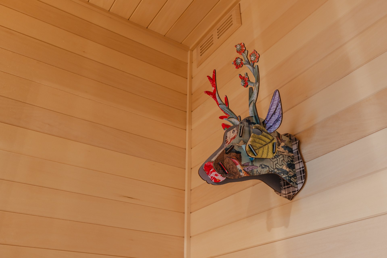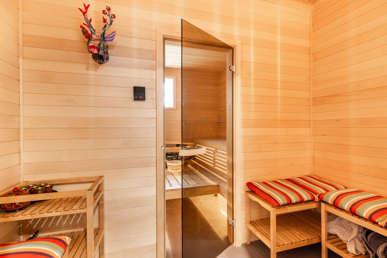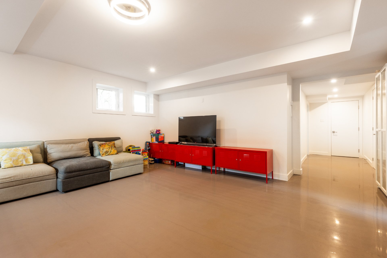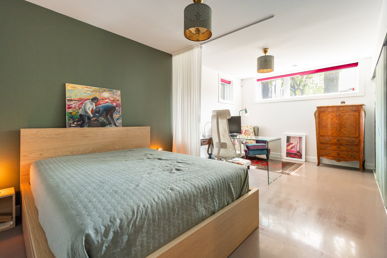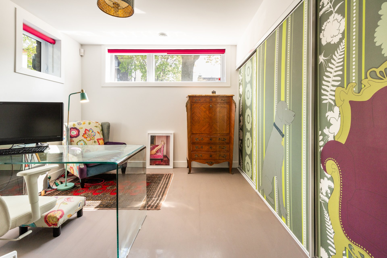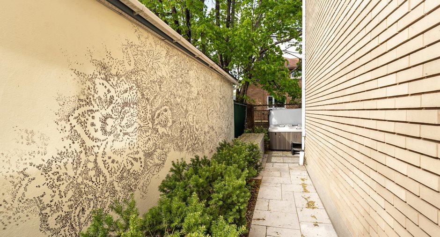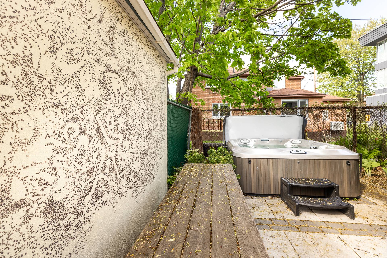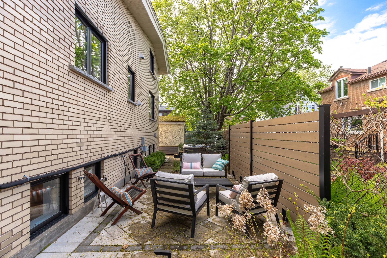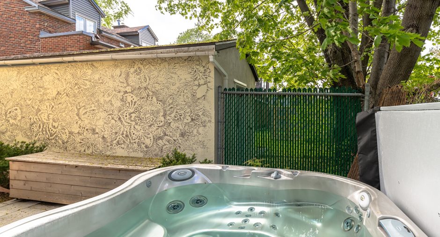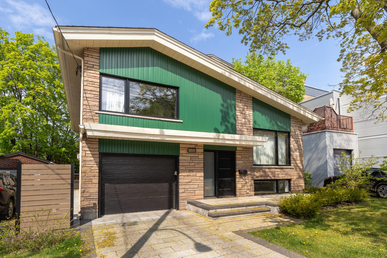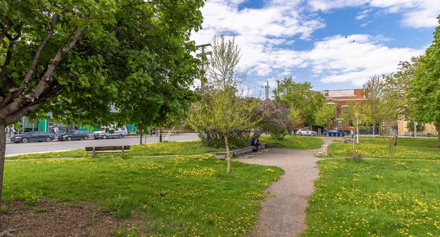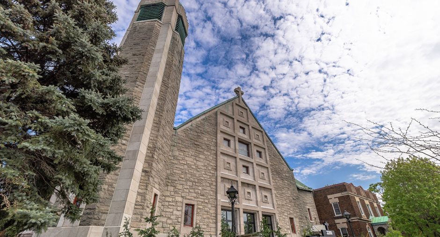
Via Capitale du Mont-Royal
Real estate agency
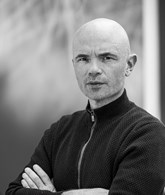
Via Capitale du Mont-Royal
Real estate agency
The property
Very spacious 60s house, renovated with subtlety and precision since 2018. Spectacular! A 20-foot cathedral ceiling!
Level 1:
Entering through a wide, practical and functional vestibule, we arrive in a huge open space (average height 14'). On our right is access to this spacious, light-filled living room, the dining room and a fully-equipped custom kitchen with its 5'1' by 9'10 quartz island. A door leads to the side deck. Towards the rear, we access a good-sized bedroom, a magnificent bathroom with double vanity and 7'6'' by 4' shower, as well as a laundry room/wine cellar.
On the same level, there are 2 staircases, one lead...
See More ...
| Room | Level | Dimensions | Ground Cover |
|---|---|---|---|
|
Living room
Open area
|
Ground floor | 16' 1" x 13' pi | Wood |
|
Dining room
Open area
|
Ground floor | 6' 5" x 13' pi | Wood |
|
Kitchen
Open - Gallery access
|
Ground floor | 13' 2" x 5' 8" pi | Ceramic tiles |
| Laundry room | Ground floor | 5' 5" x 6' pi | Ceramic tiles |
| Bedroom | Ground floor | 11' 7" x 13' pi | Wood |
|
Bathroom
Large shower
|
Ground floor | 8' 2" x 6' 4" pi | Ceramic tiles |
|
Bedroom
or open office
|
2nd floor | 11' 11" x 13' pi | Wood |
|
Bedroom
Double room, two levels
|
2nd floor | 24' 9" x 13' 5" pi | Wood |
|
Bathroom
Shower
|
2nd floor | 8' 2" x 6' 4" pi | Ceramic tiles |
| Bedroom | Basement | 11' 4" x 13' 3" pi | Concrete |
|
Bathroom
Shower + bath
|
Basement | 9' 7" x 13' 3" pi | Concrete |
| Washroom | Basement | 4' x 4' pi | Concrete |
| Family room | Basement | 19' 1" x 12' 11" pi | Wood |
| Other | Basement | 9' 1" x 12' 11" pi | Concrete |
| Bedroom | Basement | 12' 6" x 21' pi | Concrete |






