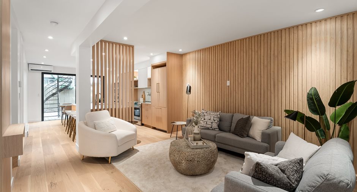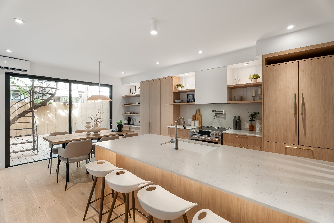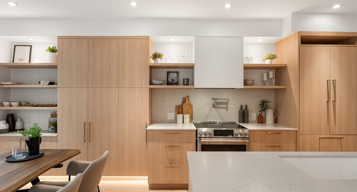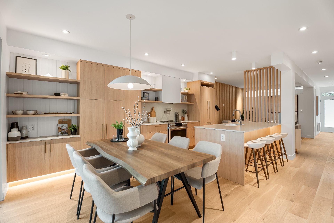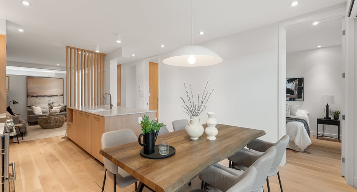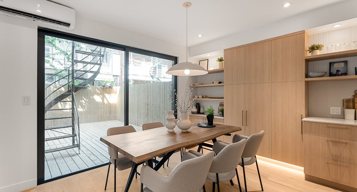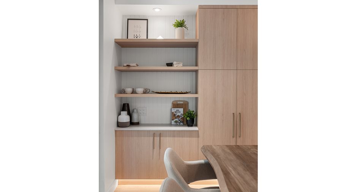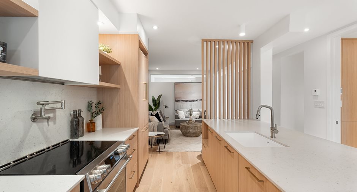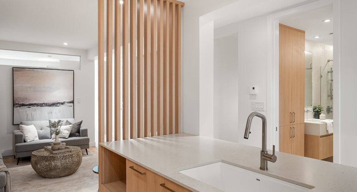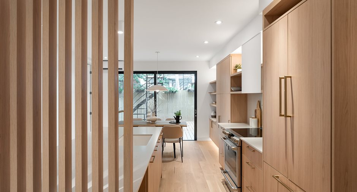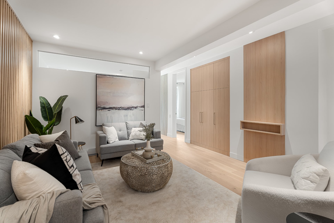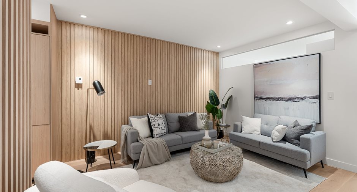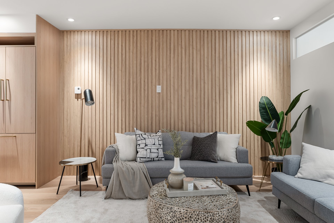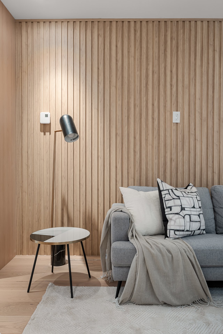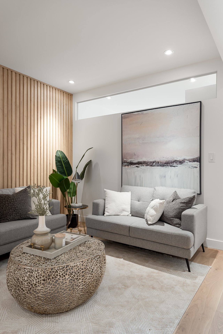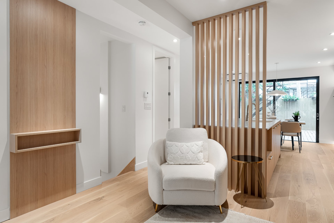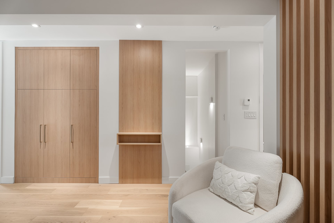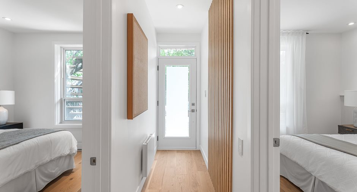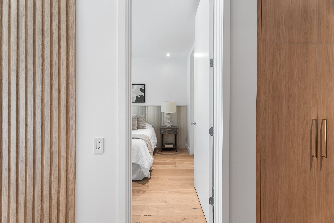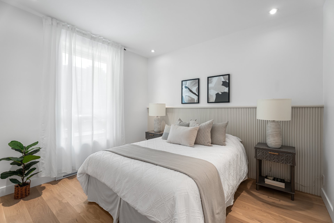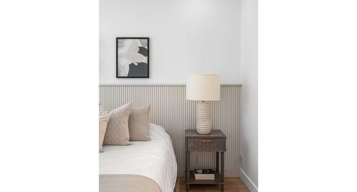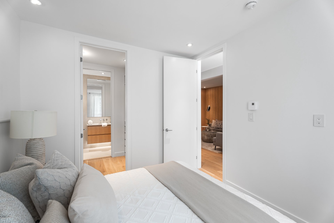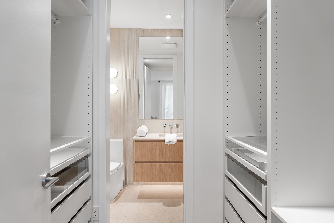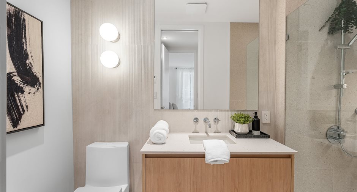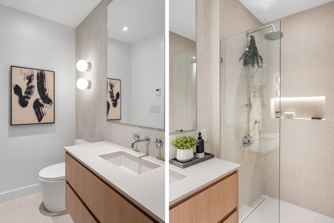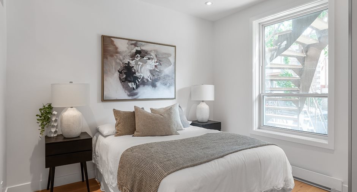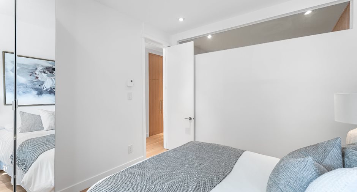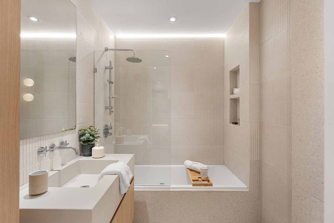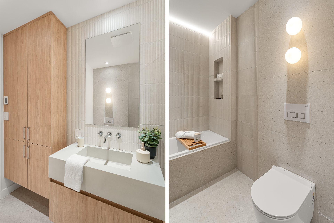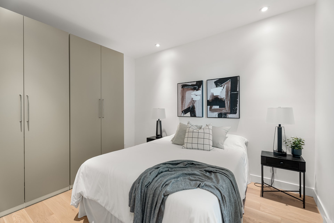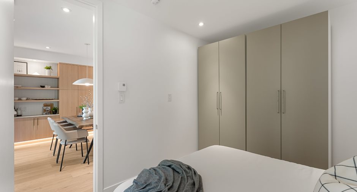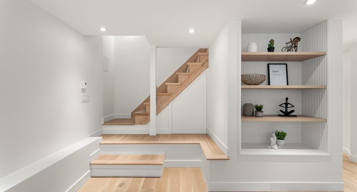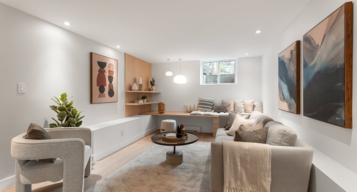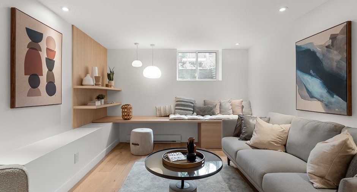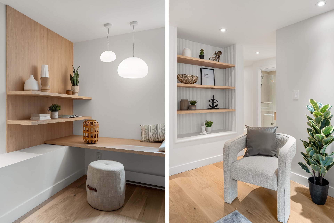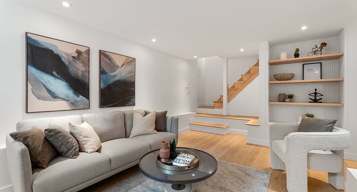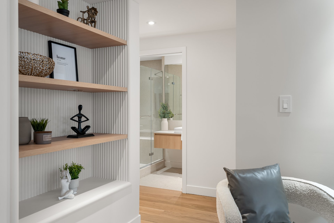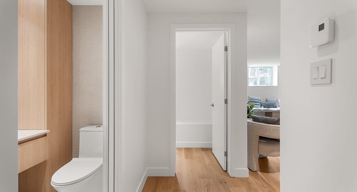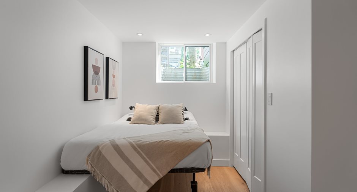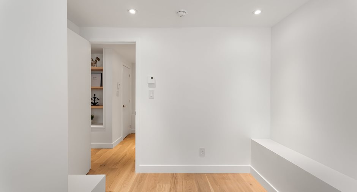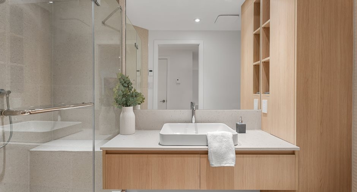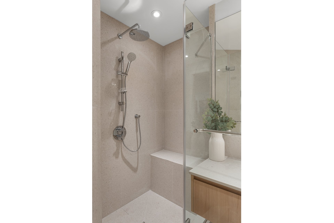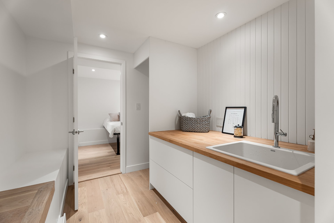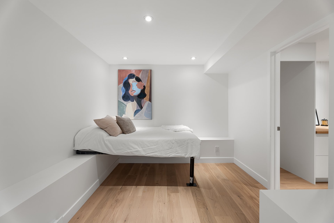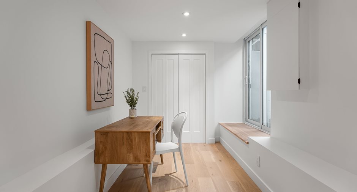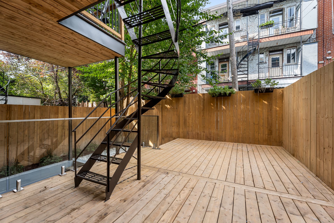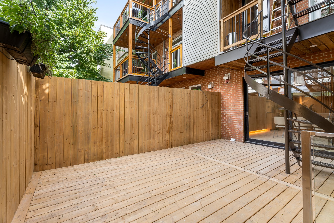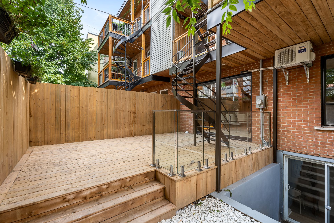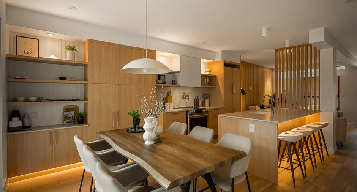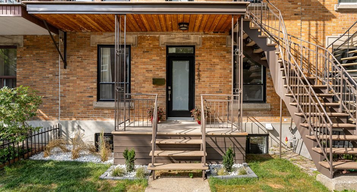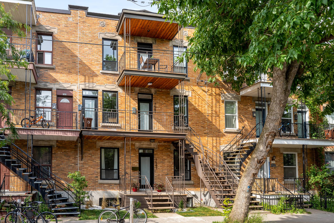
Via Capitale du Mont-Royal
Real estate agency

Via Capitale du Mont-Royal
Real estate agency
WHAT YOU NEED TO KNOW :
- Kitchen, bathrooms, and entry closet with custom cabinetry by Miralis in Euro white oak.
- Built-in high-end appliances
- Leveled white oak engineered floors, offering an elegant and durable finish.
- Heated floors in all three bathrooms for unparalleled comfort.
- Quartz countertops in the master and basement bathrooms, with a custom concrete countertop by Balux in the main bathroom.
- Exceptional soundproofing between floors
- New plumbing, electricity, and ventilation, ensuring a modern and reliable infrastructure.
- High-end Ramacieri Soligo plumbing for optimal performance.
- LED directional lighting a...
See More ...
| Room | Level | Dimensions | Ground Cover |
|---|---|---|---|
|
Kitchen
Open space
|
Ground floor |
13' 3" x 10' 4" pi
Irregular
|
Wood |
|
Dining room
Open space
|
Ground floor |
13' 3" x 8' 0" pi
Irregular
|
Wood |
|
Living room
Open space
|
Ground floor | 13' 5" x 9' 9" pi | Wood |
|
Primary bedroom
Master suite
|
Ground floor | 11' 2" x 9' 8" pi | Wood |
|
Walk-in closet
Adjacent to the bedroom
|
Ground floor | 5' 0" x 7' 8" pi | Wood |
|
Bathroom
Adjacent to the bedroom
|
Ground floor | 9' 8" x 4' 3" pi | Ceramic tiles |
| Bedroom | Ground floor | 10' 5" x 9' 9" pi | Wood |
| Bedroom | Ground floor | 12' 0" x 9' 6" pi | Wood |
| Bathroom | Ground floor | 9' 8" x 5' 9" pi | Ceramic tiles |
| Family room | Basement |
17' 9" x 12' 5" pi
Irregular
|
Wood |
| Bedroom | Basement | 12' 9" x 9' 10" pi | Wood |
|
Bedroom
Access patio door
|
Basement |
22' 8" x 10' 0" pi
Irregular
|
Wood |
| Bathroom | Basement |
9' 1" x 4' 2" pi
Irregular
|
Ceramic tiles |
|
Laundry room
Open space
|
Basement | 8' 7" x 7' 0" pi | Wood |
|
Other
Unfinished
|
Basement |
14' 9" x 12' 4" pi
Irregular
|
Wood |





