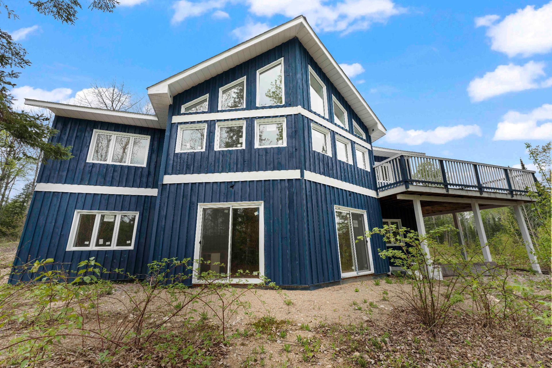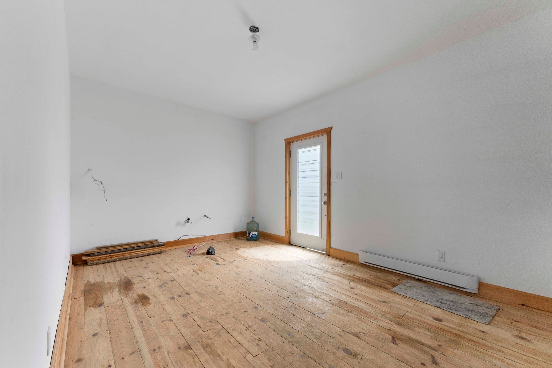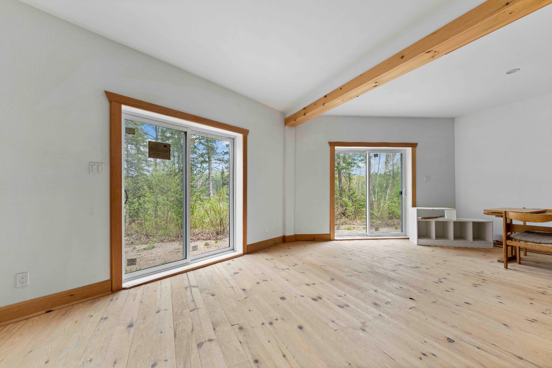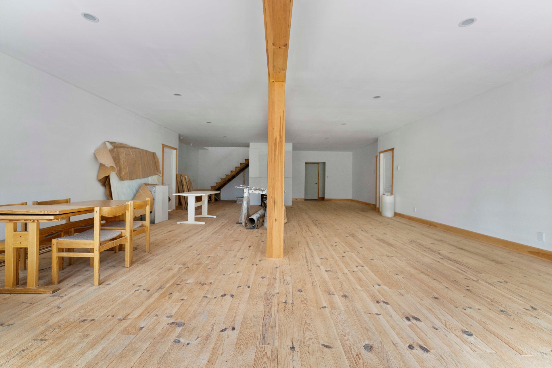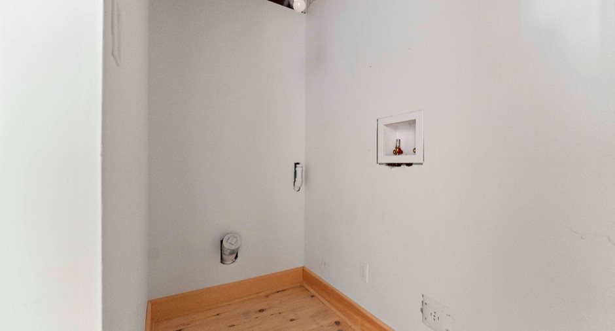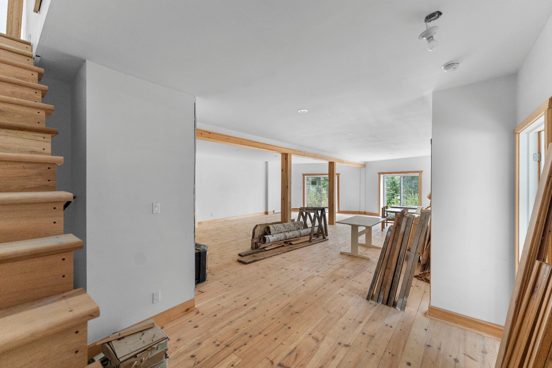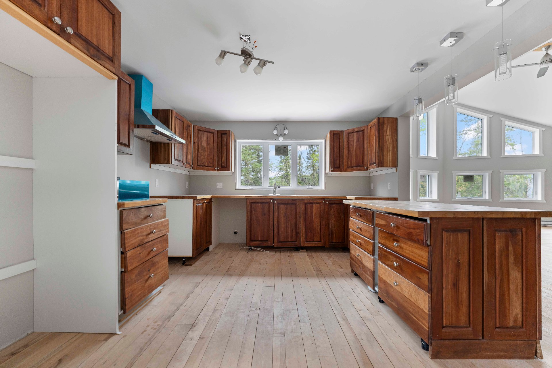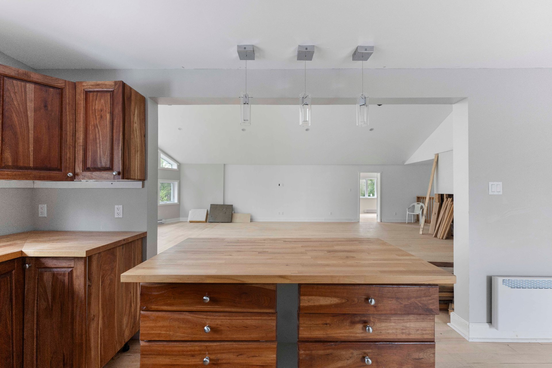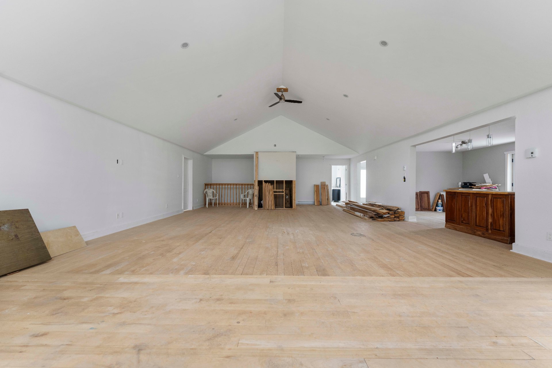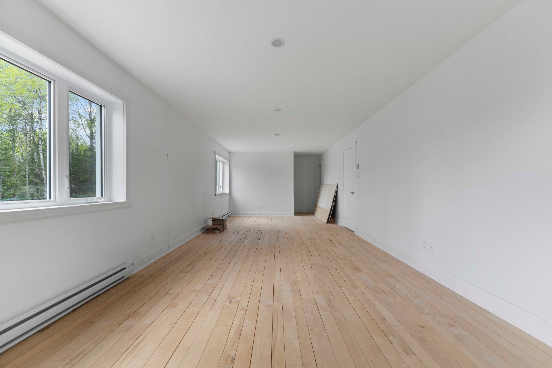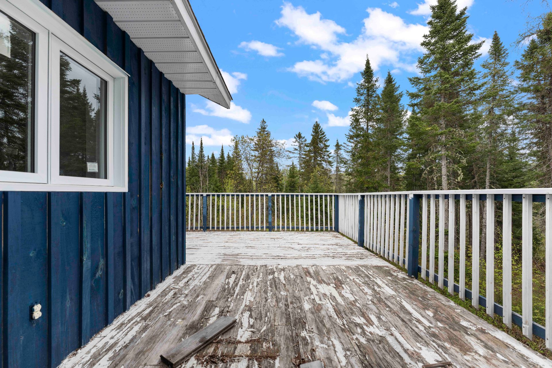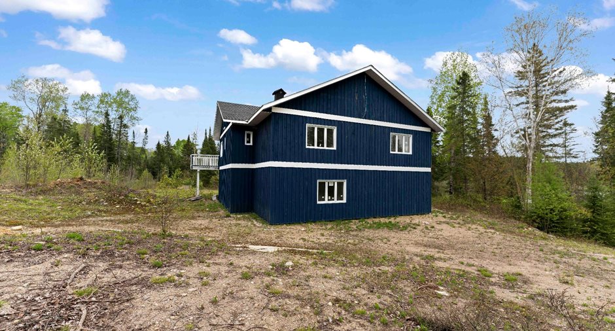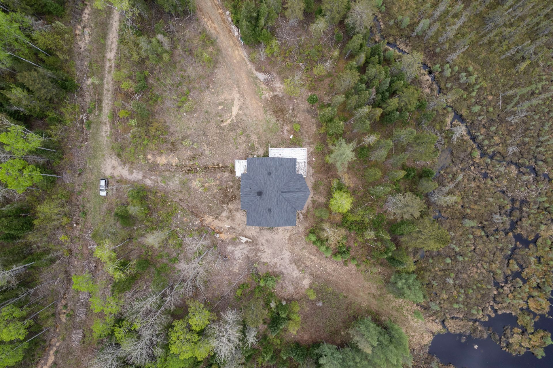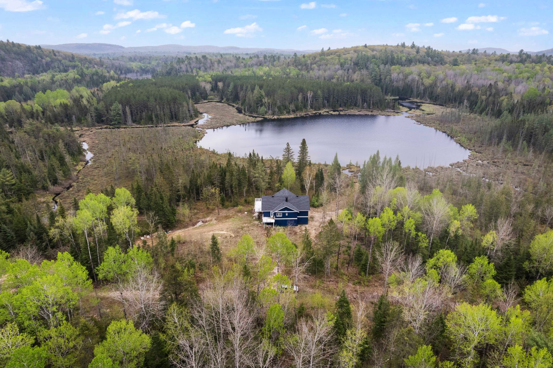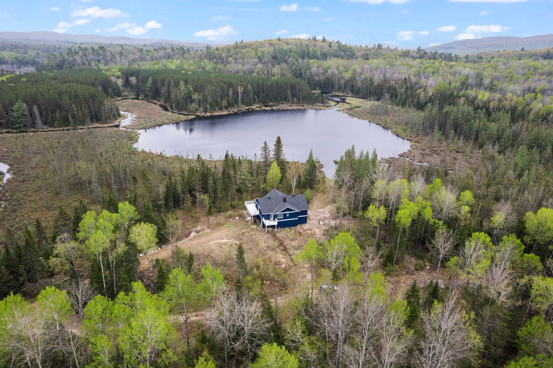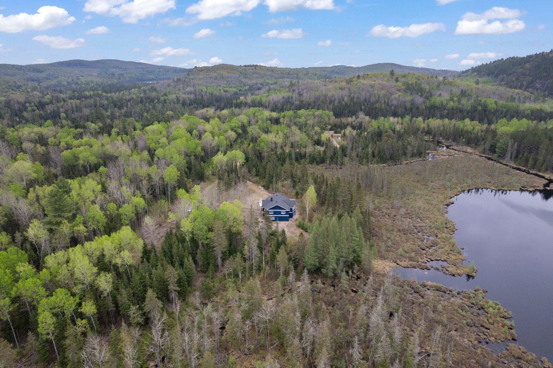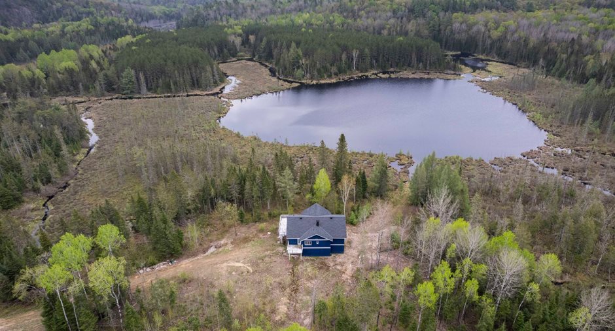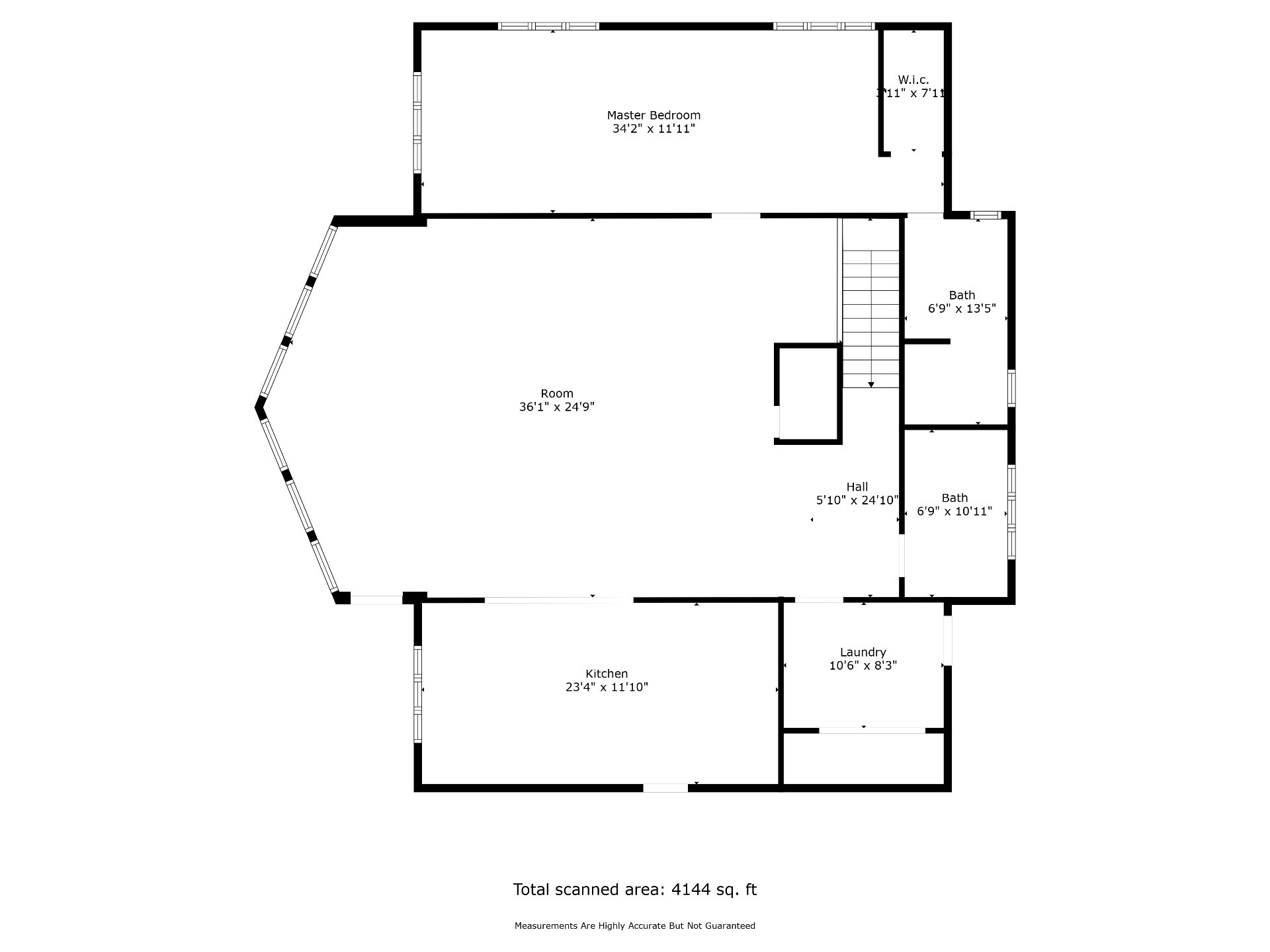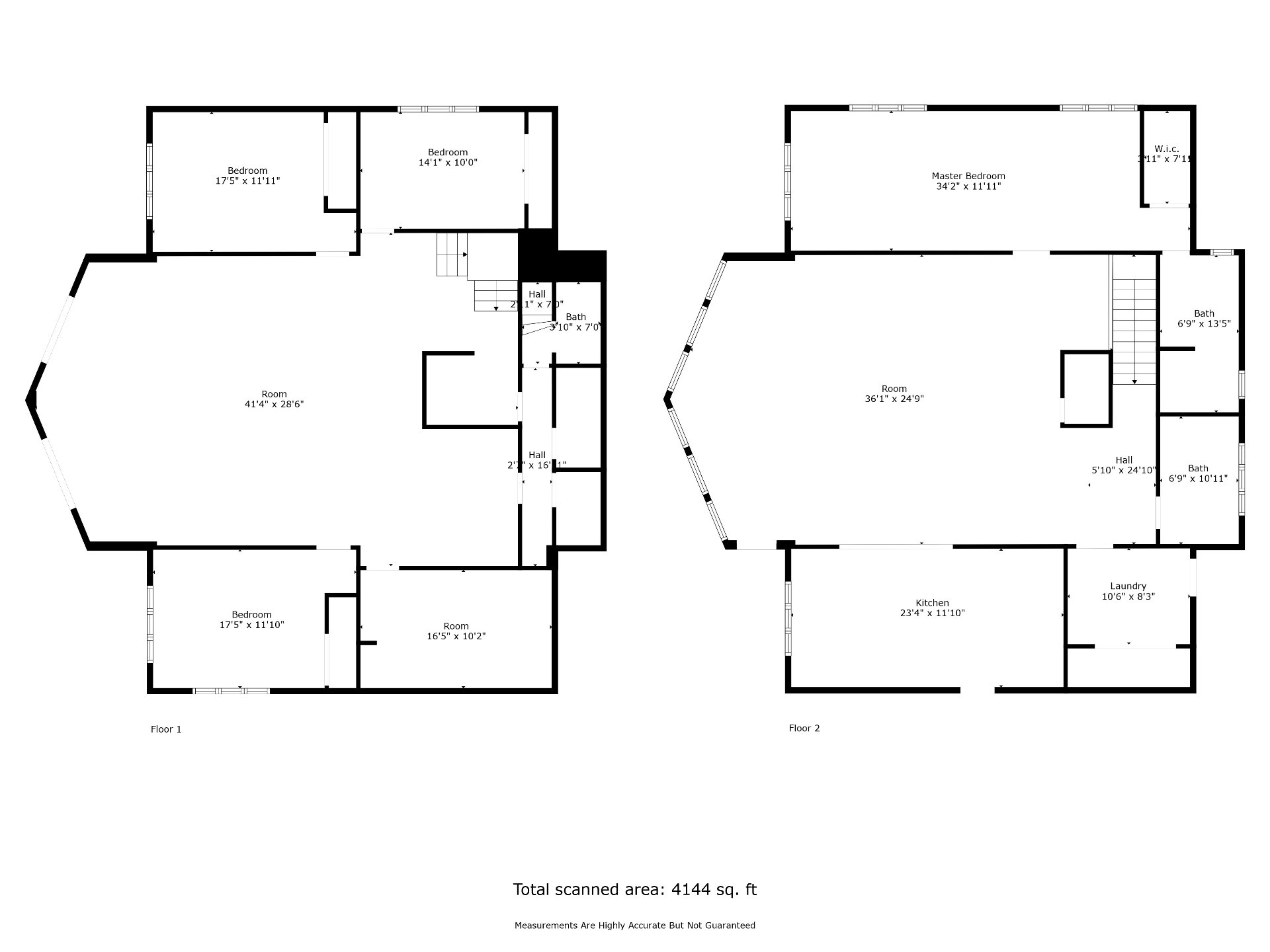Outdoor enthusiasts will revel in the proximity to Mount St Marie, just minutes away, offering the tallest ski hill in the region, mountain biking trails, golf courses, fine cuisine, and a variety of waters ports. Additionally, Mount O'Brien's is adjacent to the property, where trails and recreational areas allow for public access to observe and appreciate local wildlife and vegetation, enhancing your experience of the area's rich biodiversity. Located a short 45-minute drive from Canada's capital, Ottawa/Gatineau, this home combines the tranquility of a secluded getaway with the convenience of city proximity. Whether it's a permanent residen...
See More ...
| Room | Level | Dimensions | Ground Cover |
|---|---|---|---|
| Other | Ground floor | 10' 2" x 15' 5" pi | Ceramic tiles |
| Family room | Ground floor | 28' 6" x 41' 4" pi | Wood |
| Bedroom | Ground floor | 11' 10" x 17' 5" pi | Wood |
| Bedroom | Ground floor | 11' 11" x 17' 5" pi | Wood |
| Bedroom | Ground floor | 10' x 14' 1" pi | Wood |
| Bathroom | Ground floor | 7' x 3' 10" pi | Ceramic tiles |
| Hallway | Ground floor | 3' x 16' 1" pi | Wood |
| Kitchen | 2nd floor | 11' 10" x 23' 4" pi | Wood |
| Living room | 2nd floor | 24' 9" x 36' 1" pi | Wood |
| Primary bedroom | 2nd floor | 11' 11" x 34' 2" pi | Wood |
| Bathroom | 2nd floor | 6' 9" x 13' 5" pi | Ceramic tiles |
| Walk-in closet | 2nd floor | 3' 11" x 7' 11" pi | Wood |
| Bathroom | 2nd floor | 6' 9" x 10' 11" pi | Ceramic tiles |
| Laundry room | 2nd floor | 8' 3" x 10' 6" pi | Wood |
| Hallway | 2nd floor | 5' 10" x 24' 10" pi | Wood |







