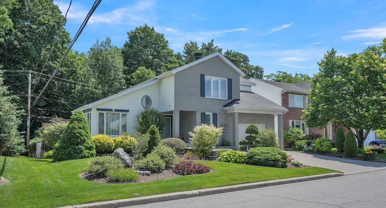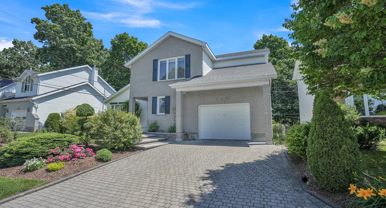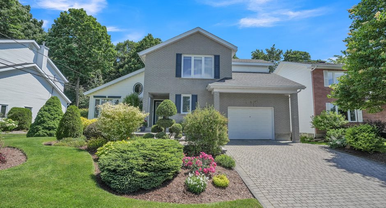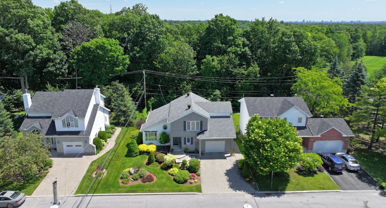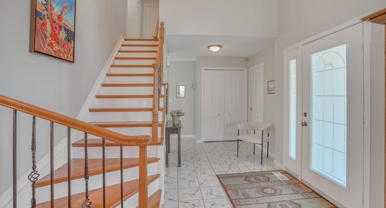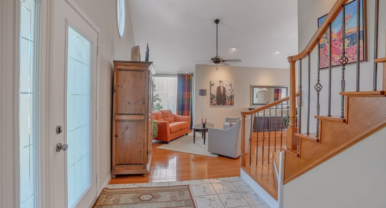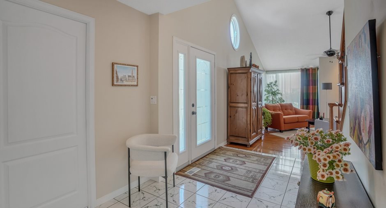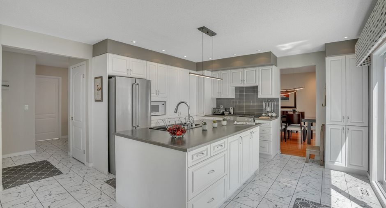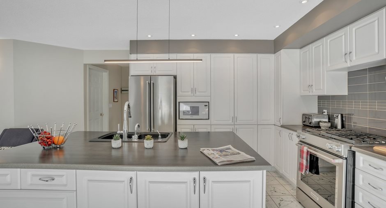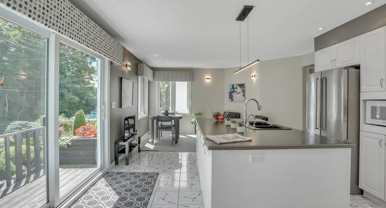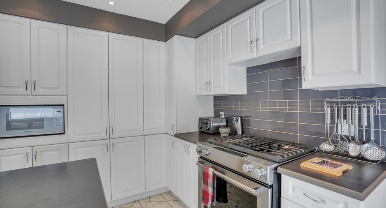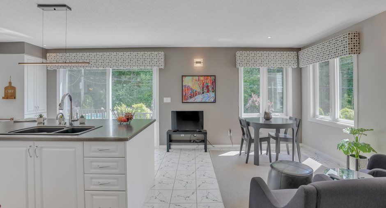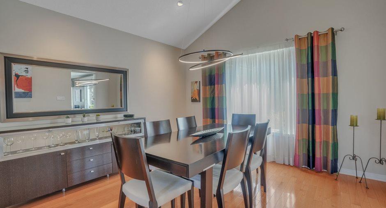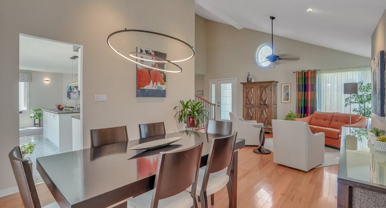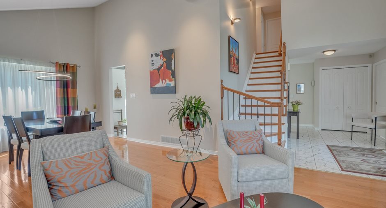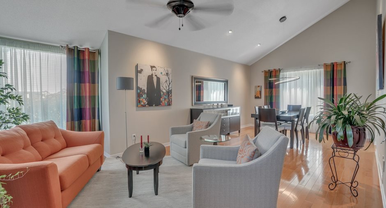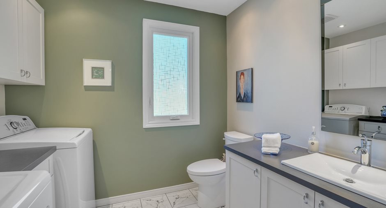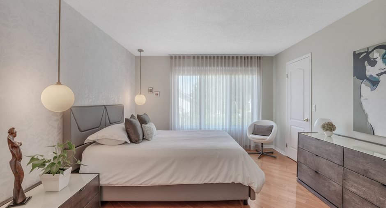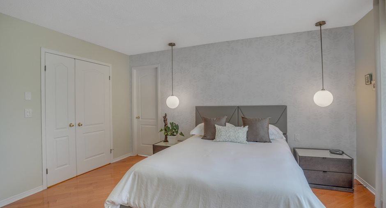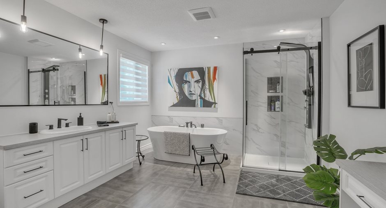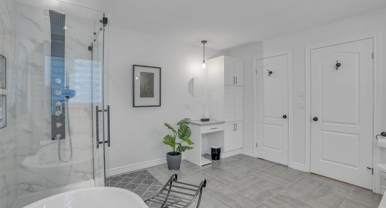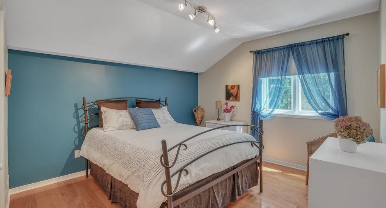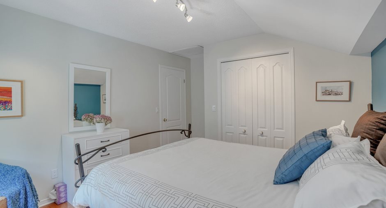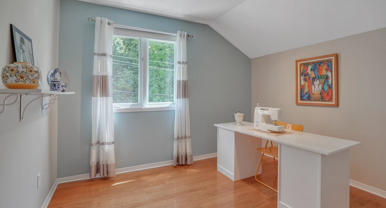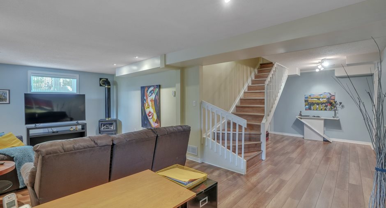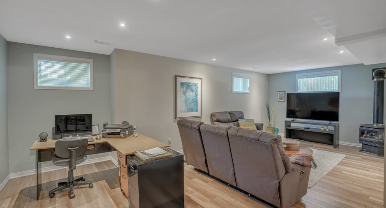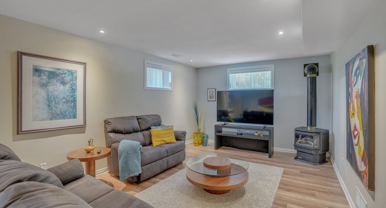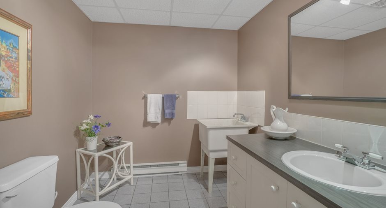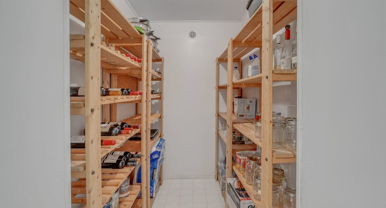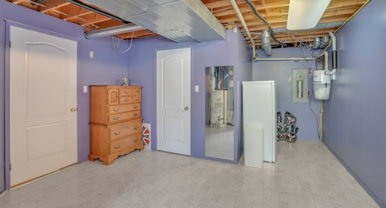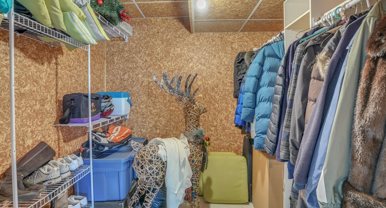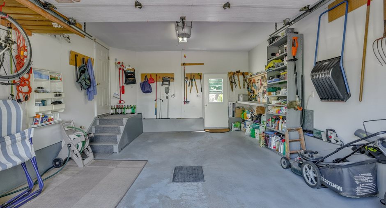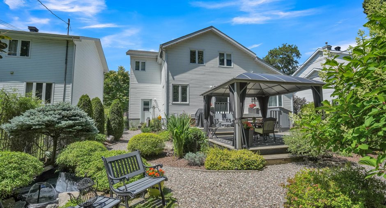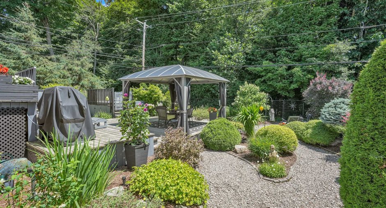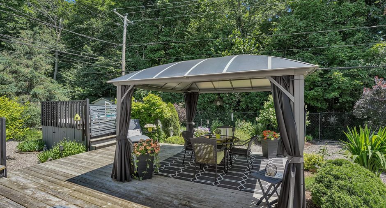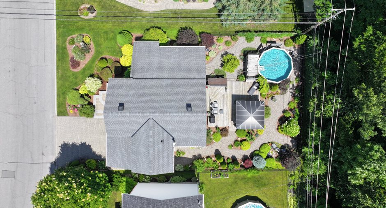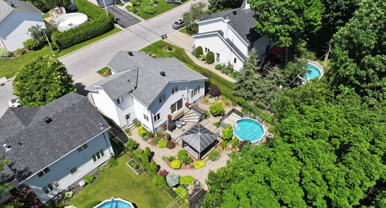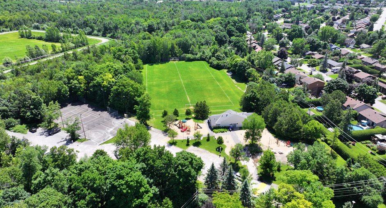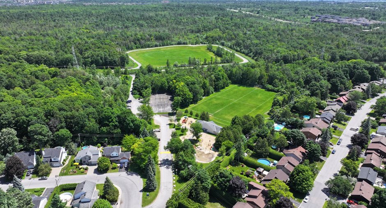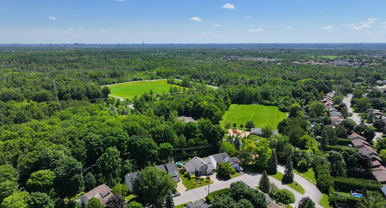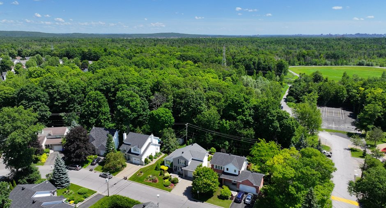Publicity
Open Houses
Sunday 7 July From 14h00 to 16h00
I AM INTERESTED IN THIS PROPERTY
Certain conditions apply
Presentation
Building and interior
Year of construction
1992
Bathroom / Washroom
Adjoining to the master bedroom
Heating system
Air circulation
Hearth stove
Gaz fireplace
Heating energy
Electricity, Natural gas
Basement
Finished basement
Rental appliances
Water heater (1), Heating appliances
Land and exterior
Foundation
Poured concrete
Siding
Brick, Vinyl
Garage
Attached, Heated
Driveway
Plain paving stone
Parking (total)
Outdoor (2), Garage (1)
Pool
Above-ground
Landscaping
Fenced, Landscape
Water supply
Municipality
Sewage system
Municipal sewer
Proximity
Daycare centre, Golf, Park - green area, Bicycle path, Elementary school, High school, Public transport
Dimensions
Size of building
8.03 m
Depth of land
30.5 m
Depth of building
11.07 m
Land area
558.2 m²
Frontage land
18.3 m
Private portion
1800 pi²
Room details
| Room | Level | Dimensions | Ground Cover |
|---|---|---|---|
| Hallway | Ground floor | 12' 7" x 7' pi | Ceramic tiles |
| Kitchen | Ground floor | 13' 3" x 11' 8" pi | Ceramic tiles |
| Dinette | Ground floor | 8' 1" x 11' 8" pi | Ceramic tiles |
| Dining room | Ground floor | 13' 1" x 13' 2" pi | Wood |
| Living room | Ground floor |
10' 3" x 14' 3" pi
Irregular
|
Wood |
|
Washroom
Washer,dryer
|
Ground floor | 7' 3" x 7' 8" pi | Ceramic tiles |
| Primary bedroom | Ground floor | 14' 1" x 11' 5" pi | Wood |
| Walk-in closet | Ground floor | 5' 4" x 6' 9" pi | Wood |
|
Bathroom
Communicante
|
Ground floor | 12' 7" x 11' 2" pi | Ceramic tiles |
| Bedroom | Ground floor | 11' 1" x 11' 4" pi | Wood |
| Bedroom | Ground floor | 9' 1" x 10' 5" pi | Wood |
|
Family room
gaz fireplace
|
Basement | 23' 6" x 11' 2" pi | Floating floor |
| Cellar / Cold room | Basement | 8' 3" x 4' 2" pi | Flexible floor coverings |
| Washroom | Basement | 8' 2" x 6' 5" pi | Ceramic tiles |
| Other | Basement | 14' x 21' pi | Flexible floor coverings |
| Storage | Basement | 7' 7" x 3' pi | Flexible floor coverings |
Inclusions
Dishwasher, fridge, stove, washer, dryer, light fixtures, poles and curtains, central sweeper and accessories, pool and accessories, front and rear irrigation system, automatic rear light system, central air conditioning.
Exclusions
Furnace and water heater, gazebo and patio set, 2 wrought-iron chairs and tables.
Taxes and costs
Municipal Taxes (2024)
4639 $
School taxes (2024)
393 $
Total
5032 $
Monthly fees
Energy cost
230 $
Evaluations (2022)
Building
432 900 $
Land
212 900 $
Total
645 800 $
Additional features
Distinctive features
Wooded
Occupation
45 days
Zoning
Residential
Publicity





