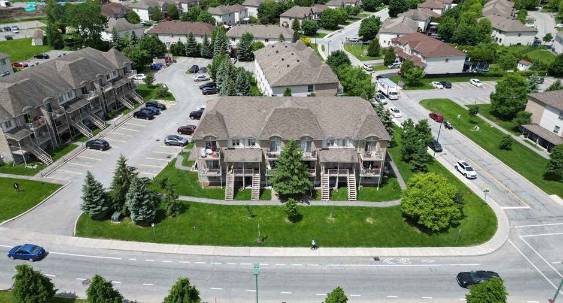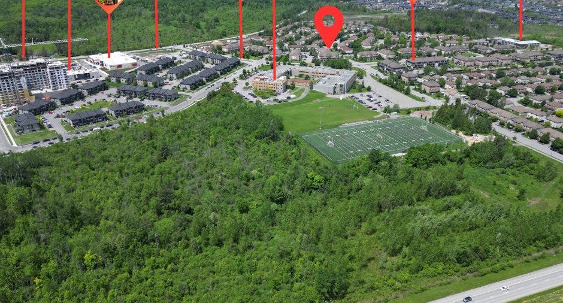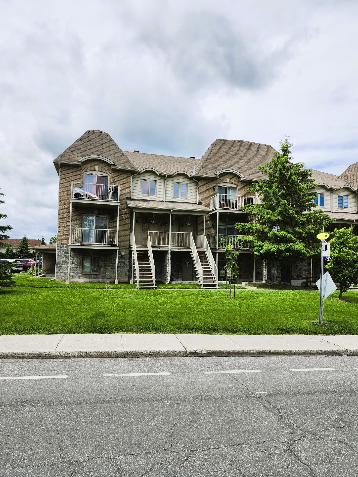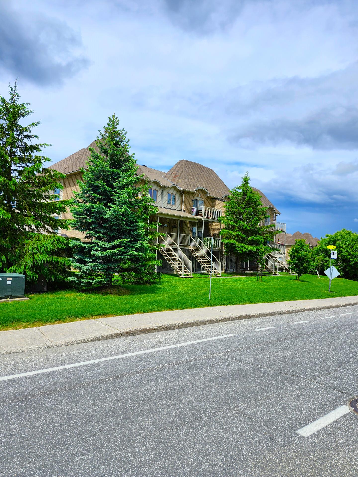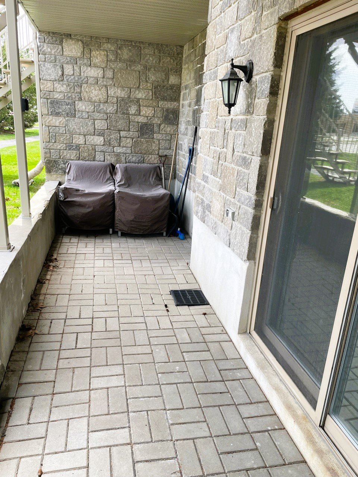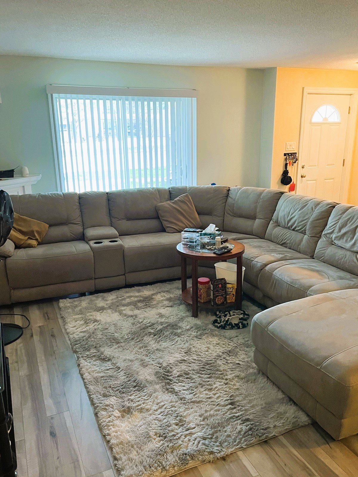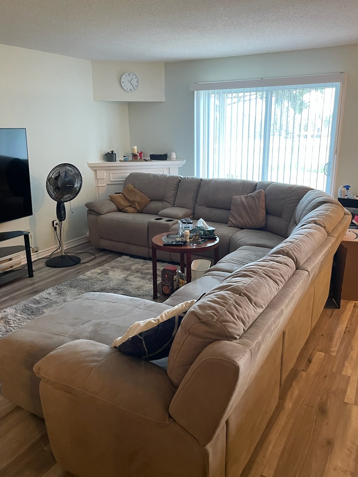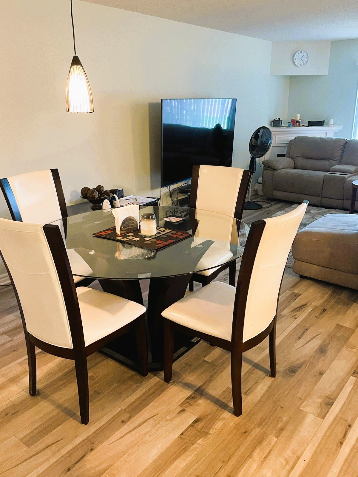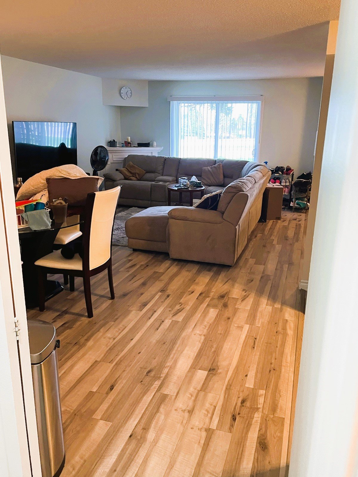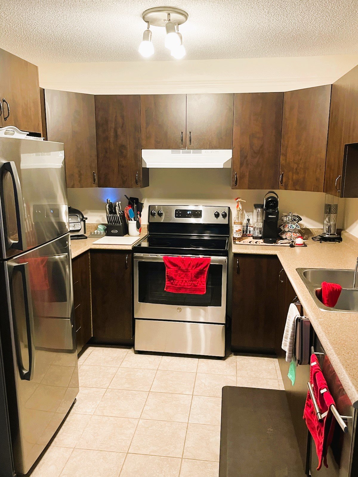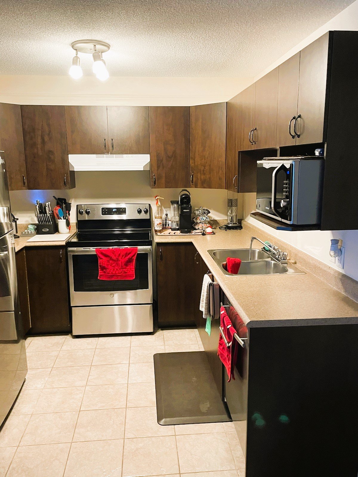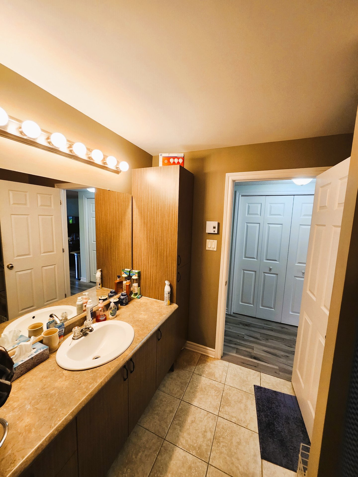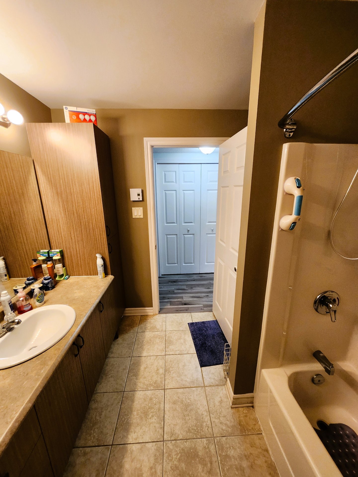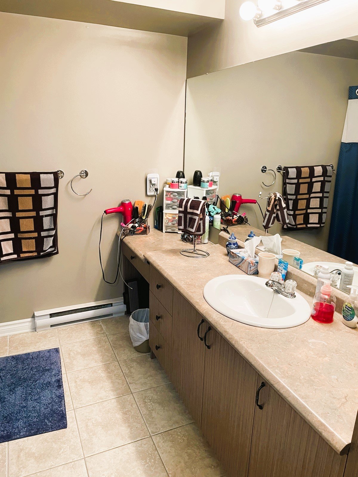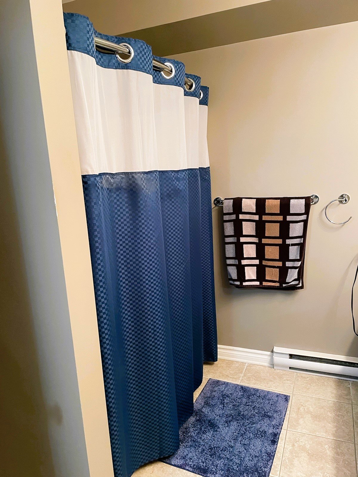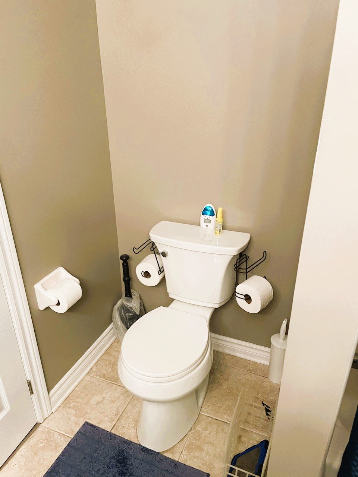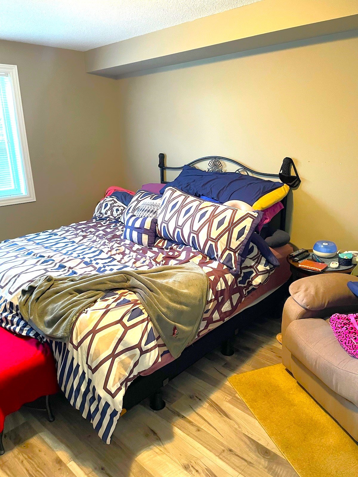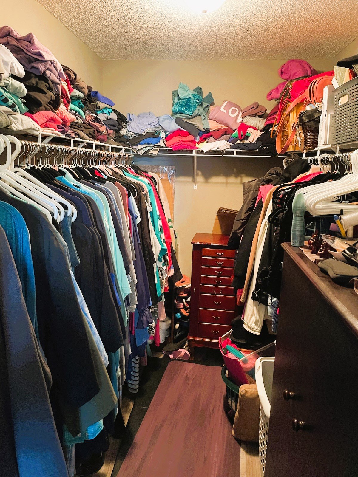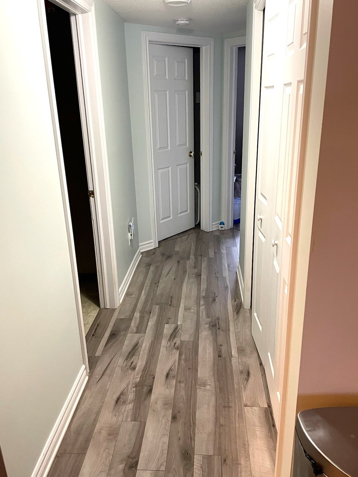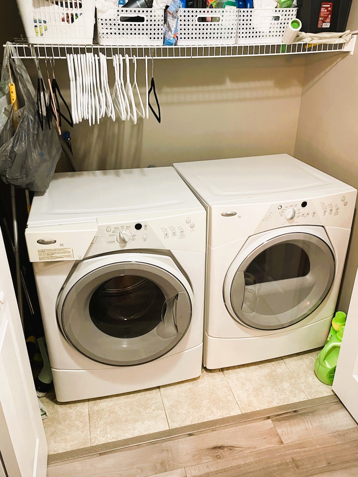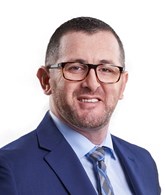+ Turnkey condo
+ 2 bedrooms (Walk-in in the master bedroom)
+ Open concept
+ Electric fireplace
+ Functional kitchen with plenty of storage
+ Private terrace
+ No carpet, only floating floors and ceramic tiles
+ 1 parking included
+ Within walking distance of schools (primary and secondary, public transportation, services and amenities!
+ 15 minutes from Ottawa!
| Room | Level | Dimensions | Ground Cover |
|---|---|---|---|
|
Living room
electric
|
Ground floor | 5,66 x 4,37 M | Floating floor |
| Dining room | Ground floor | 2,78 x 4,01 M | Floating floor |
| Kitchen | Ground floor | 2,79 x 2,75 M | Ceramic tiles |
| Primary bedroom | Ground floor | 3,56 x 4,37 M | Floating floor |
| Walk-in closet | Ground floor | 1,77 x 5,57 M | Floating floor |
| Bedroom | Ground floor | 3,14 x 3,60 M | Floating floor |
| Bathroom | Ground floor | 2,51 x 2,62 M | Ceramic tiles |
| Storage | Ground floor | 4,07 x 1,07 M | Floating floor |





