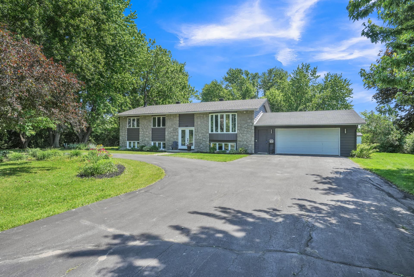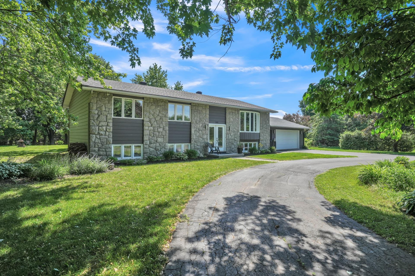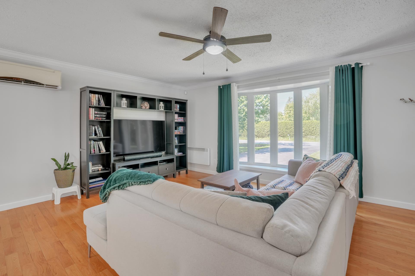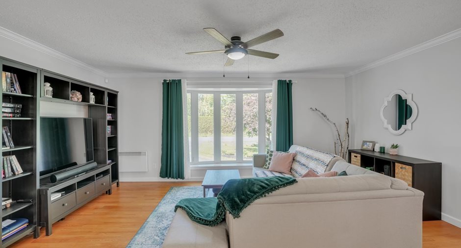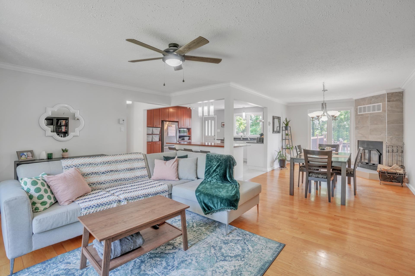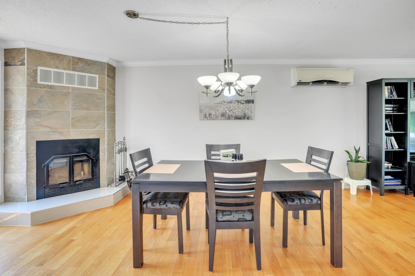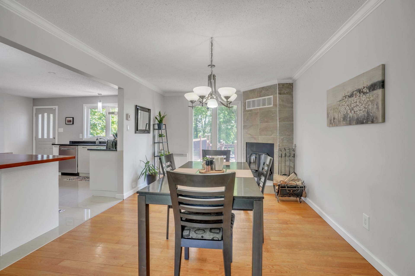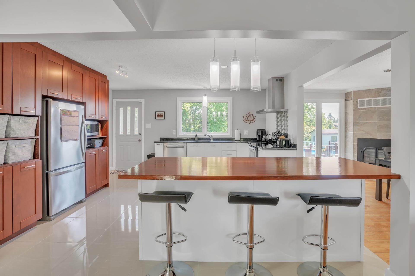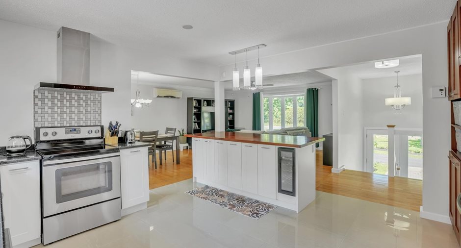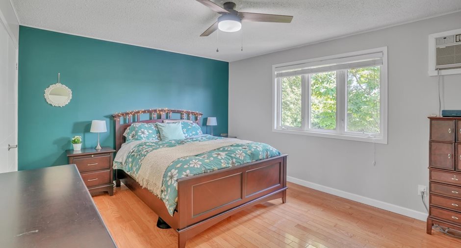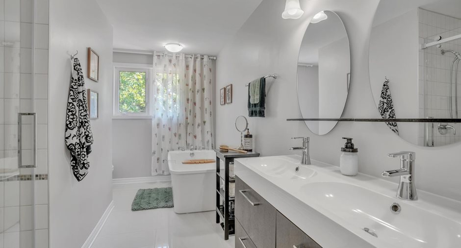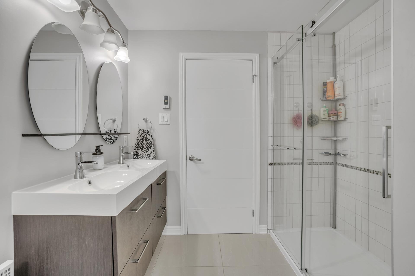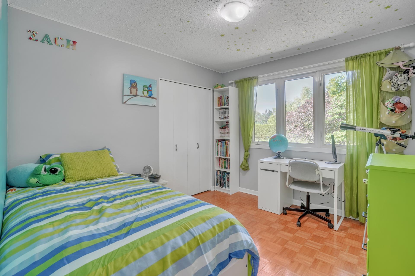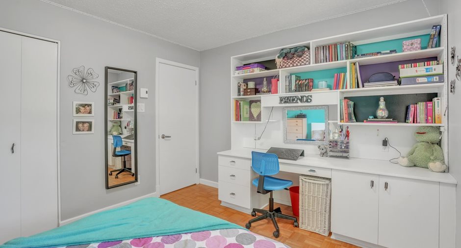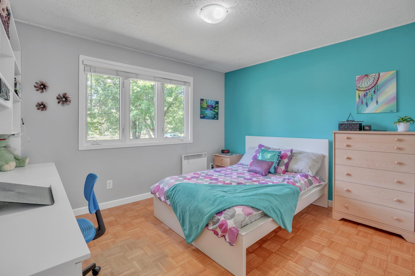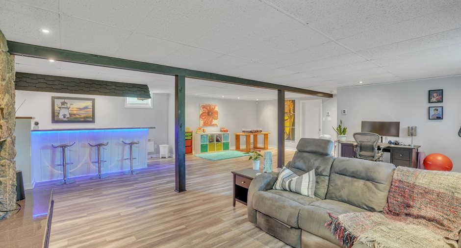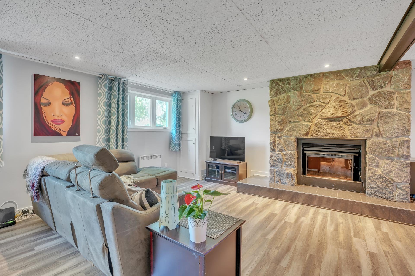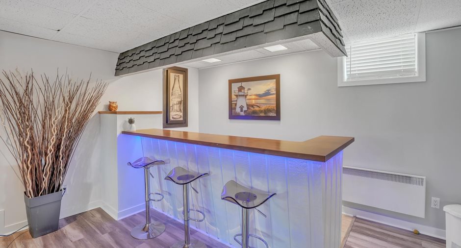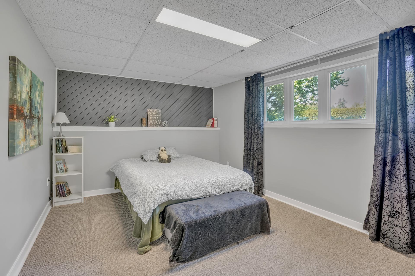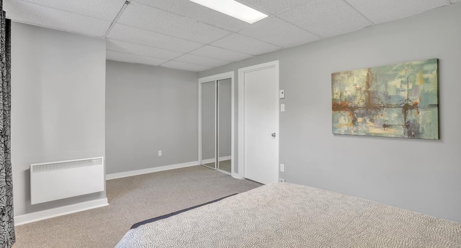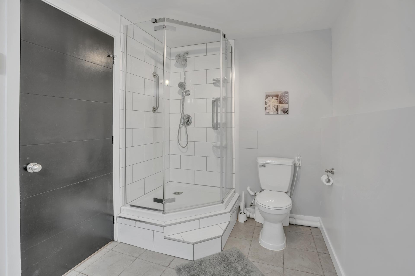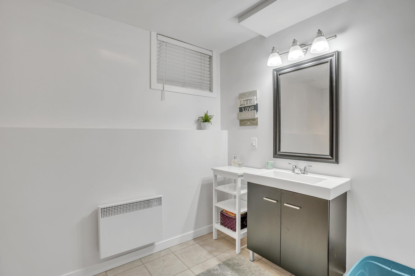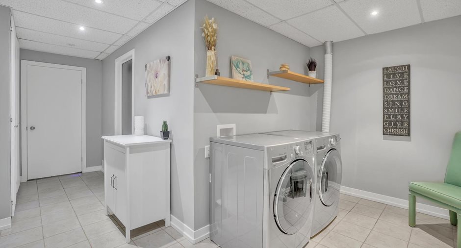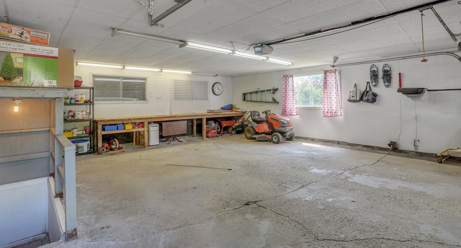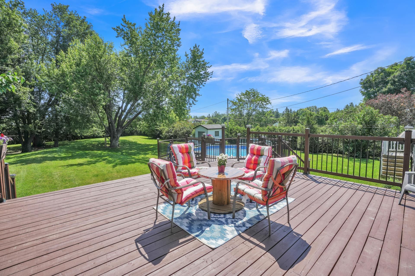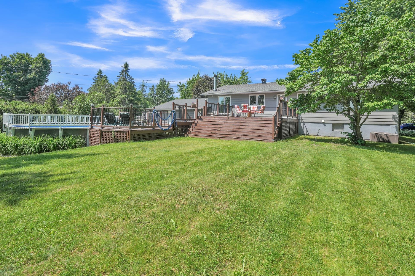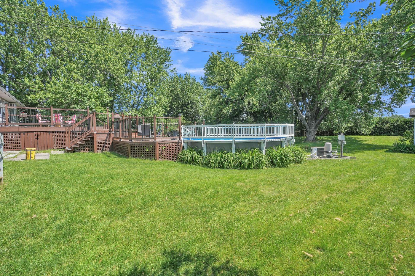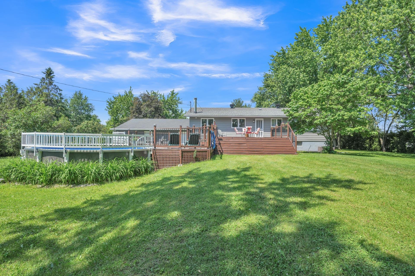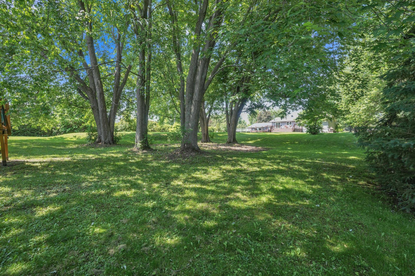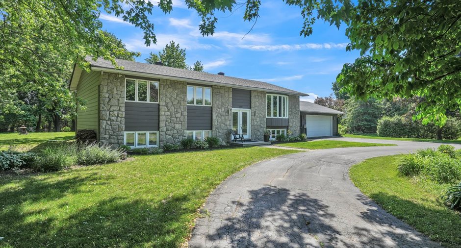
Via Capitale Diamant
Real estate agency
+ Renovated house with 3 + 1 bedrooms and 2 bathrooms
+ New shower 2022 (basement)
+ 1 acre of land with mature trees
+ Rear deck in 2019 on 2 levels
+ Septic installation 2015
+ New French drain + elastomeric membrane 2014
+ 200 amp electrical panel. from 2014
+ Gutters with anti-leaf mesh 2022
+ Asphalt sealer 2023
+ Pool 2016 salt /terrace 2019
+ water softener 2023 and pressure tank 2017
+ Dishwasher 2021
| Room | Level | Dimensions | Ground Cover |
|---|---|---|---|
| Living room | Ground floor | 12' 9" x 18' 0" pi | Wood |
| Kitchen | Ground floor | 14' 2" x 15' 0" pi | Ceramic tiles |
| Dining room | Ground floor | 10' 10" x 14' 9" pi | Wood |
| Bathroom | Ground floor | 13' 10" x 8' 0" pi | Ceramic tiles |
| Primary bedroom | Ground floor | 12' 0" x 14' 1" pi | Wood |
| Bedroom | Ground floor | 10' 6" x 12' 1" pi | Parquetry |
| Bedroom | Ground floor | 10' 7" x 9' 11" pi | Parquetry |
| Family room | Basement | 23' 0" x 26' 4" pi | Floating floor |
| Bathroom | Basement | 7' 2" x 10' 9" pi | Ceramic tiles |
| Laundry room | Basement | 8' 11" x 12' 6" pi | Ceramic tiles |
| Bedroom | Basement | 10' 9" x 17' 1" pi | Carpet |





