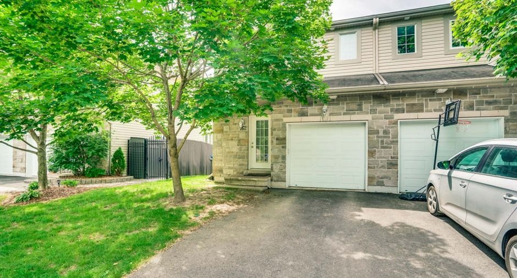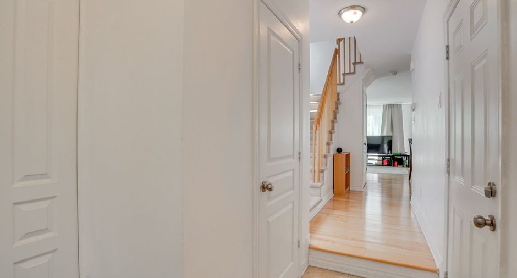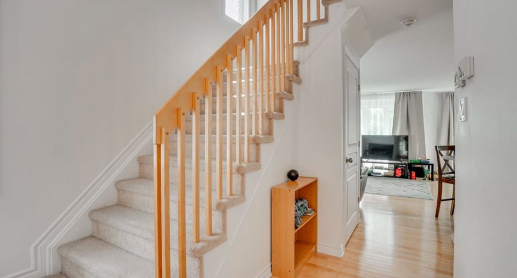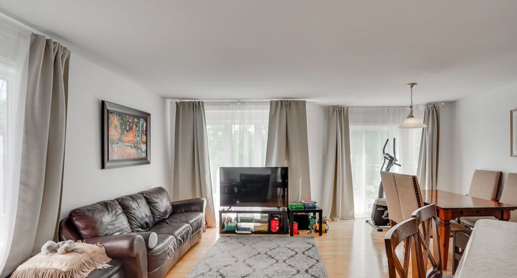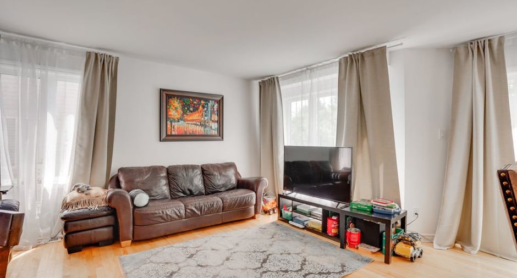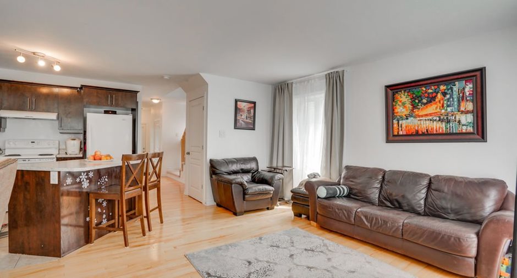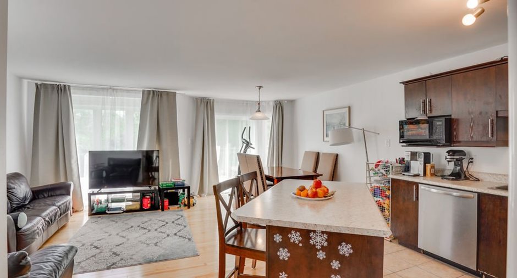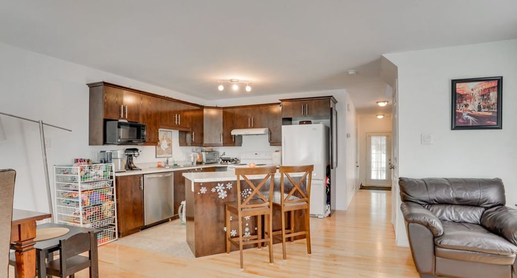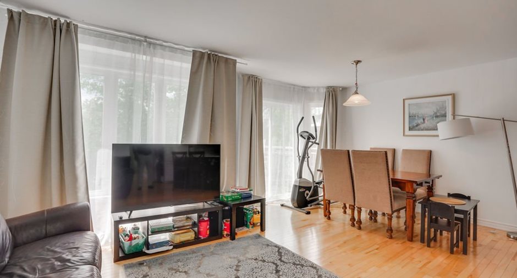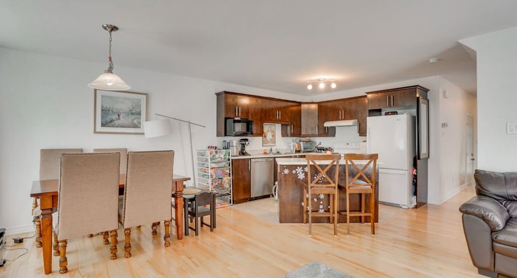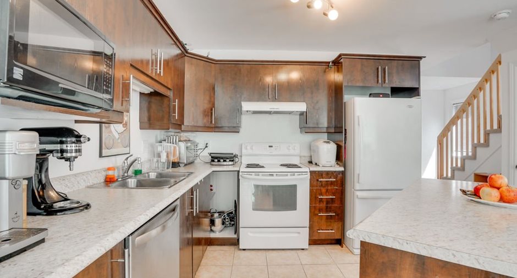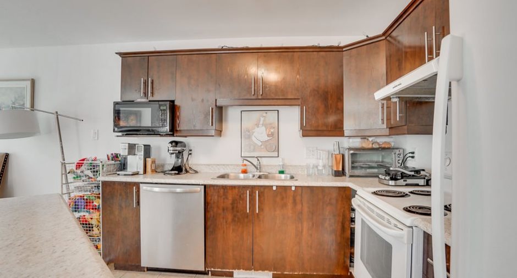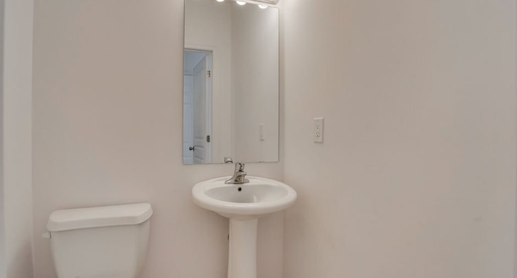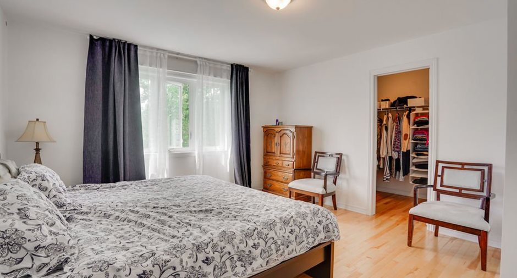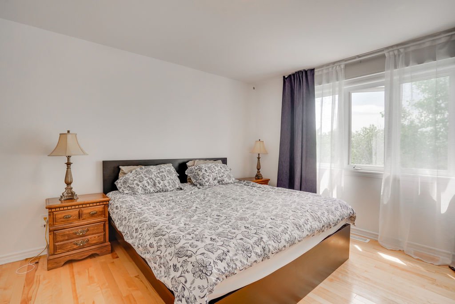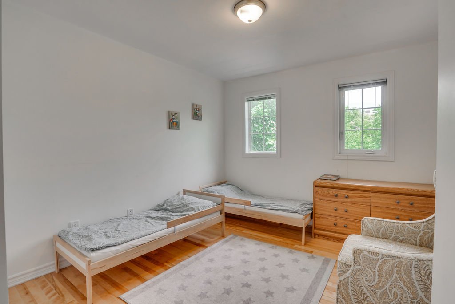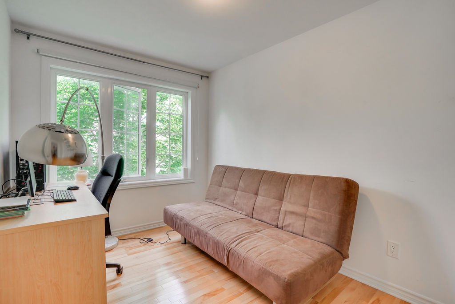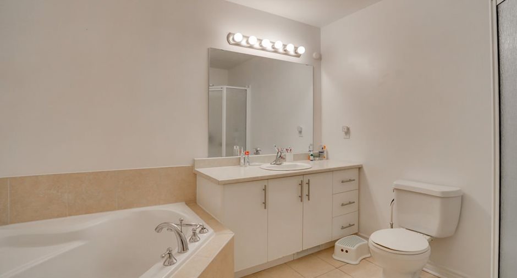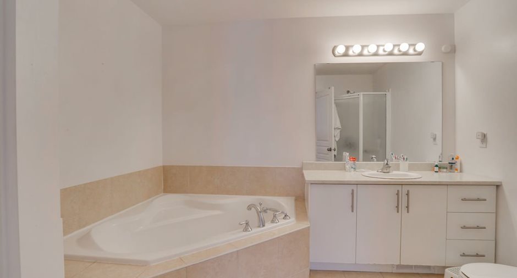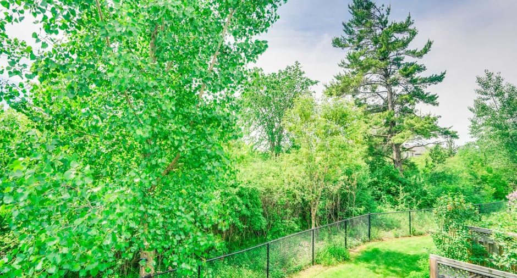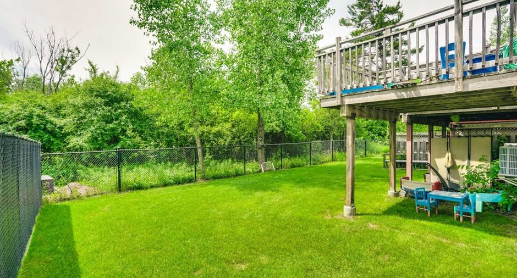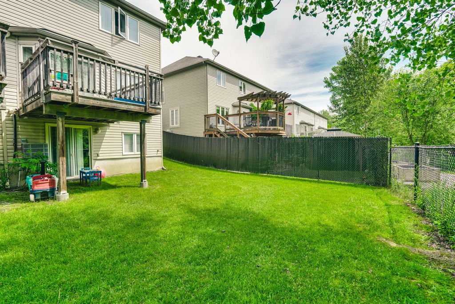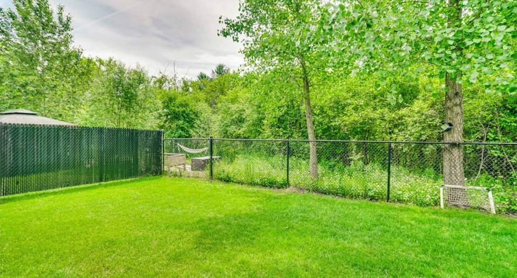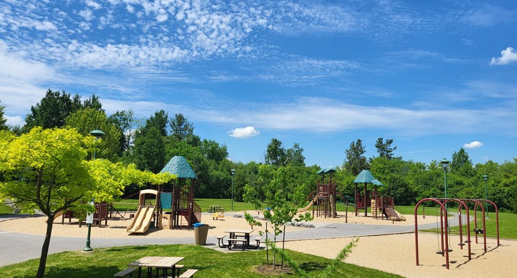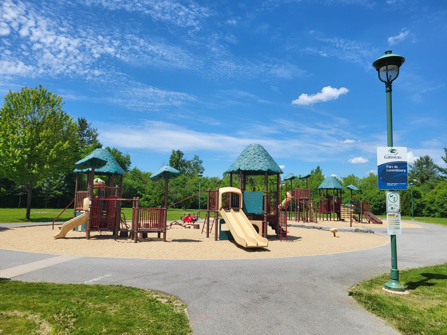Publicity
I AM INTERESTED IN THIS PROPERTY
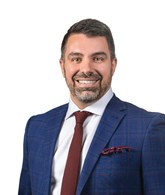
Jonathan Doucet
Certified Residential and Commercial Real Estate Broker
Via Capitale Diamant
Real estate agency
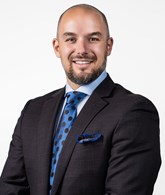
Mathieu Doucet
Residential and Commercial Real Estate Broker
Via Capitale Diamant
Real estate agency
Presentation
Building and interior
Year of construction
2010
Equipment available
Central air conditioning, Ventilation system, Electric garage door
Bathroom / Washroom
Separate shower
Heating system
Air circulation
Heating energy
Natural gas
Basement
6 feet and over, Partially finished
Cupboard
Melamine
Window type
Crank handle
Windows
PVC
Rental appliances
Water heater (1), Heating appliances
Roofing
Asphalt shingles
Land and exterior
Siding
Brick, Vinyl
Garage
Attached, Single width
Driveway
Asphalt
Parking (total)
Outdoor (1), Garage (1)
Landscaping
Landscape
Water supply
Municipality
Sewage system
Municipal sewer
Topography
Sloped, Flat
View
Panoramic
Proximity
Highway, Cegep, Daycare centre, Golf, Hospital, Park - green area, Bicycle path, Elementary school, High school, Cross-country skiing, Public transport, University
Available services
Fire detector
Dimensions
Land area
245.3 m²
Private portion
1350 pi²
Room details
| Room | Level | Dimensions | Ground Cover |
|---|---|---|---|
| Hallway | Ground floor | 5' 8" x 6' pi | Ceramic tiles |
| Washroom | Ground floor | 4' 2" x 4' 9" pi | Ceramic tiles |
| Living room | Ground floor | 9' 4" x 16' pi | Wood |
| Dining room | Ground floor | 9' x 13' pi | Wood |
| Kitchen | Ground floor | 9' x 9' 5" pi | Ceramic tiles |
|
Primary bedroom
Avec walk-in
|
2nd floor | 15' 5" x 13' 5" pi | Wood |
| Bedroom | 2nd floor | 10' 2" x 10' 10" pi | Wood |
| Bedroom | 2nd floor | 11' 1" x 8' pi | Wood |
| Bathroom | 2nd floor | 8' 9" x 10' 3" pi | Ceramic tiles |
|
Laundry room
Rough in
|
Basement | 11' 8" x 7' pi | Concrete |
| Other | Basement | 10' 8" x 6' 5" pi | Concrete |
| Family room | Basement | 18' 3" x 14' pi | Concrete |
Inclusions
Fridge, stove, dishwasher, washer, dryer, central A/C.
Exclusions
Furnace and water heater are rented.
Taxes and costs
Municipal Taxes (2024)
4368 $
School taxes (2023)
273 $
Total
4641 $
Monthly fees
Co-ownership fees
70 $
Evaluations (2024)
Building
390 500 $
Land
132 500 $
Total
523 000 $
Additional features
Distinctive features
No neighbours in the back
Occupation
60 days
Zoning
Residential
Publicity





