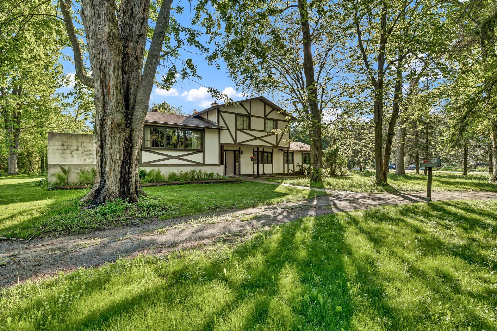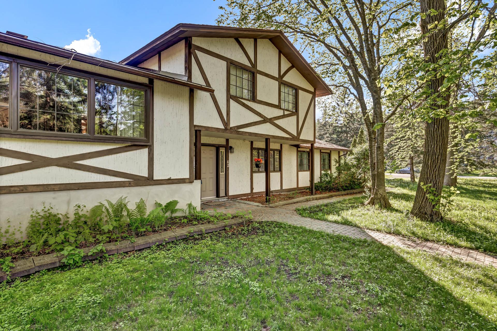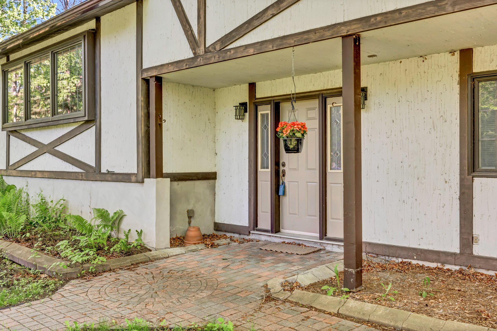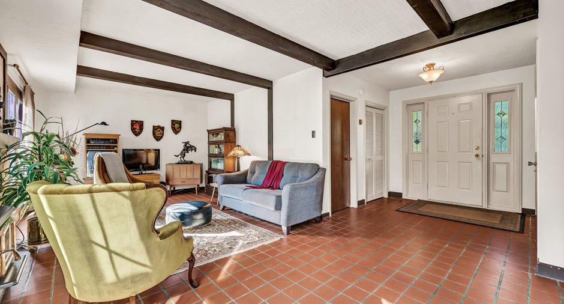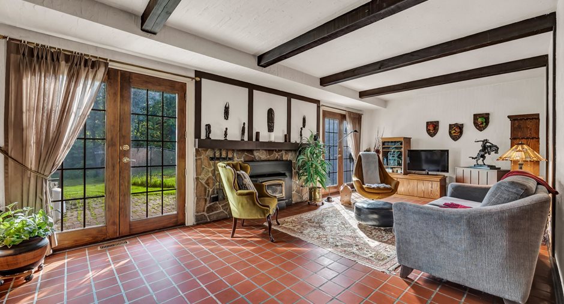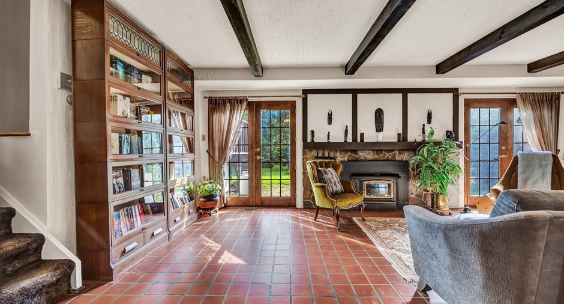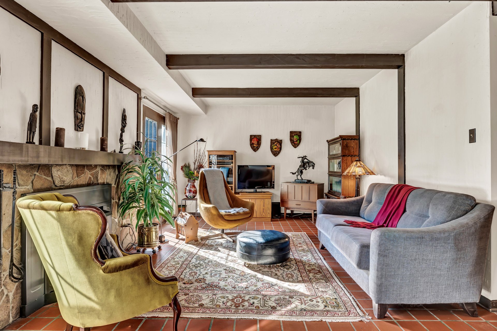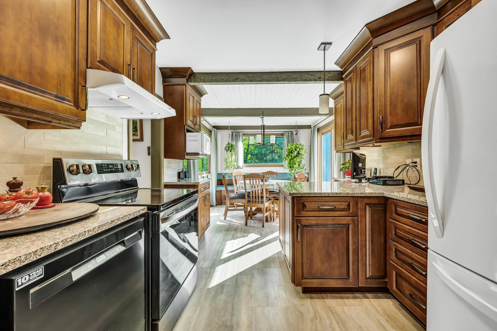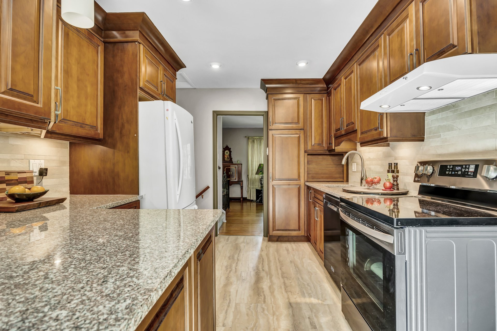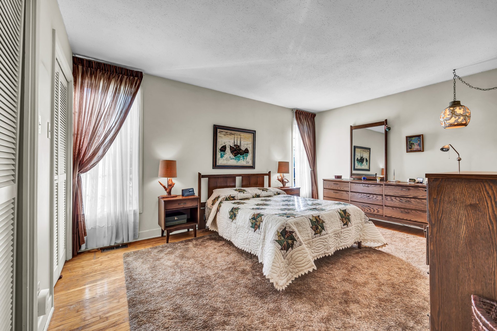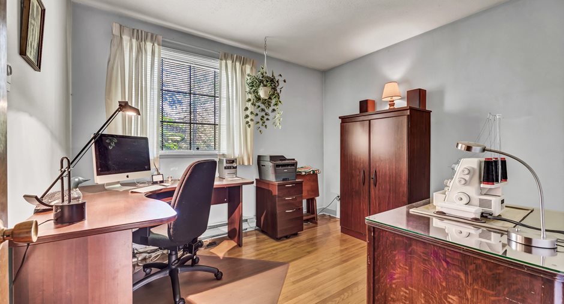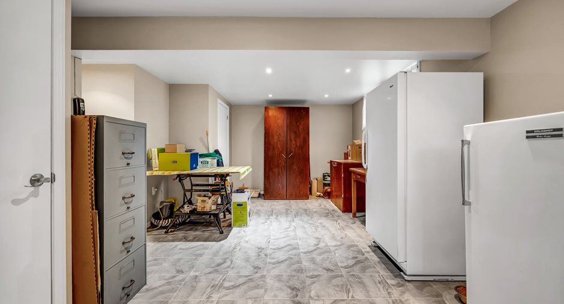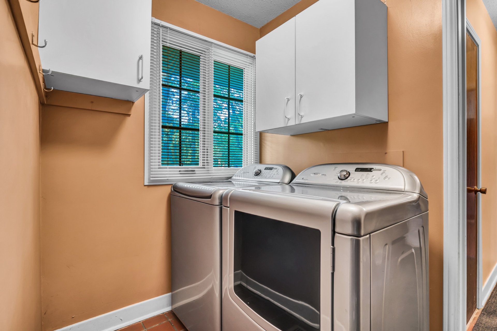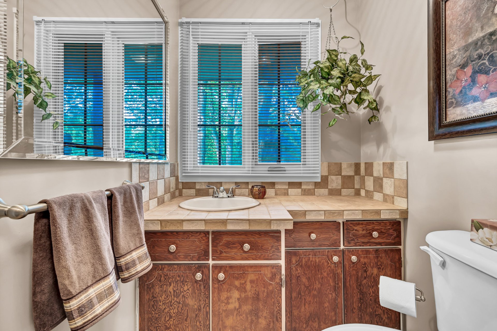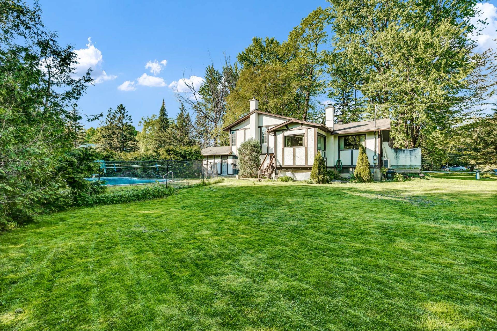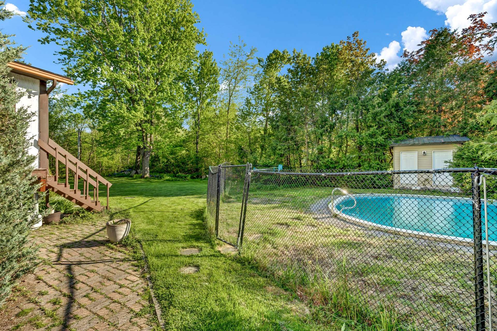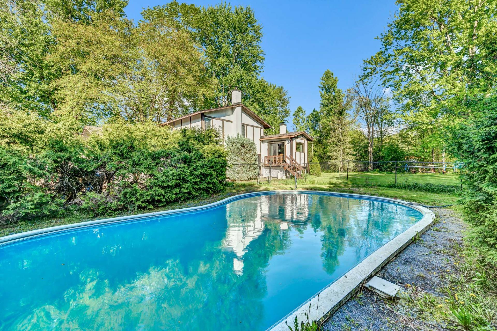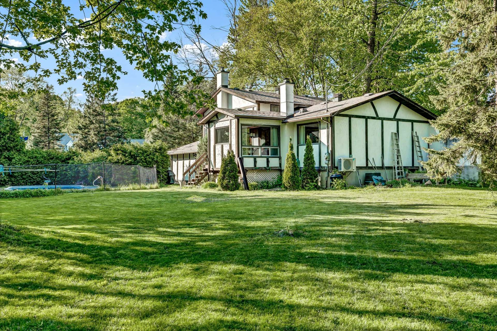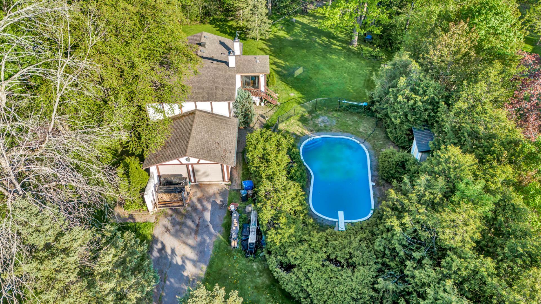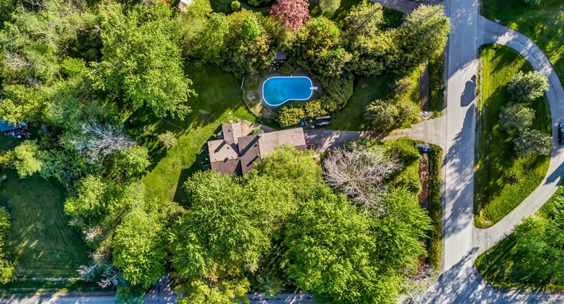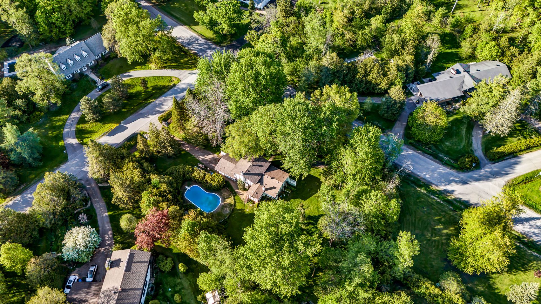Publicity
I AM INTERESTED IN THIS PROPERTY
Certain conditions apply
Presentation
Building and interior
Year of construction
1964
Heating system
Air circulation
Hearth stove
Wood fireplace
Heating energy
Electricity
Roofing
Asphalt shingles
Land and exterior
Foundation
Poured concrete
Siding
Stucco
Garage
Double width or more
Driveway
Plain paving stone
Parking (total)
Outdoor (12), Garage (2)
Pool
Inground
Water supply
Artesian well
Sewage system
Purification field
Proximity
Daycare centre, Golf, Park - green area, Bicycle path, Elementary school, High school
Dimensions
Frontage land
42.82 m
Land area
45424 pi²irregulier
Depth of land
96.44 m
Private portion
1796 pi²
Room details
| Room | Level | Dimensions | Ground Cover |
|---|---|---|---|
| Hallway | Ground floor | 9' 6" x 8' 6" pi | Ceramic tiles |
| Washroom | Ground floor | 4' 8" x 4' 4" pi | Ceramic tiles |
| Laundry room | Ground floor | 6' x 7' 1" pi | Ceramic tiles |
|
Living room
fireplace
|
Ground floor | 23' 9" x 11' 8" pi | Ceramic tiles |
| Kitchen | Ground floor | 14' 8" x 9' 11" pi |
Other
vinyl
|
| Dinette | Ground floor | 10' x 9' 11" pi |
Other
vinyl
|
| Dining room | Ground floor | 11' 8" x 12' 7" pi | Wood |
| Living room | Ground floor | 18' 1" x 12' 1" pi | Wood |
| Bathroom | 2nd floor | 11' 5" x 4' 1" pi | Ceramic tiles |
| Primary bedroom | 2nd floor | 11' 9" x 15' 6" pi | Wood |
| Bedroom | 2nd floor | 9' 7" x 10' 8" pi | Wood |
| Bedroom | 2nd floor | 10' 5" x 12' 11" pi | Wood |
| Family room | Basement | 23' 1" x 11' 9" pi | Ceramic tiles |
| Storage | Basement | 9' 5" x 7' 1" pi |
Other
vinyl
|
| Other | Basement | 11' 6" x 5' 5" pi |
Other
vinyl
|
Inclusions
Dishwasher (2024), microwave, light fixtures, curtains and poles, electric furnace, water heater, heat pump, pool accessories, built-in fireplace, piano, washer & dryer
Exclusions
Generator
Taxes and costs
Municipal Taxes (2024)
4819 $
School taxes (2023)
398 $
Total
5217 $
Monthly fees
Energy cost
179 $
Evaluations (2022)
Building
427 400 $
Land
302 200 $
Total
729 600 $
Additional features
Occupation
2024-08-30
Zoning
Residential
Publicity





