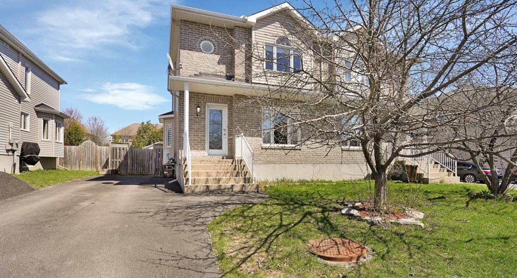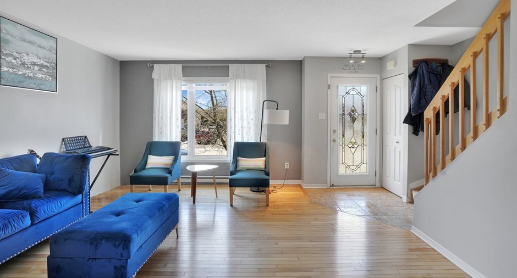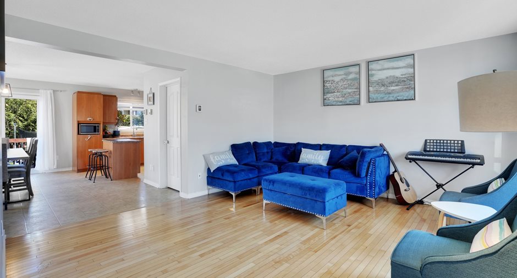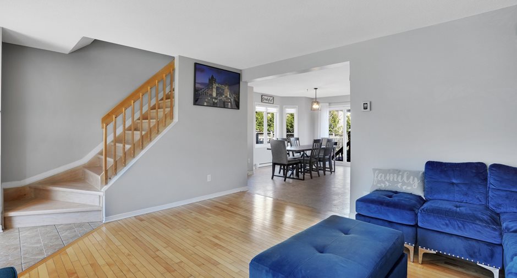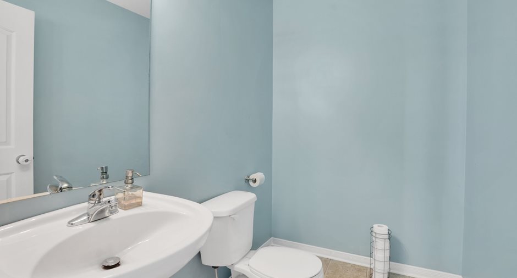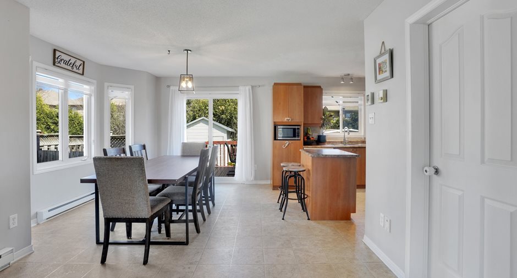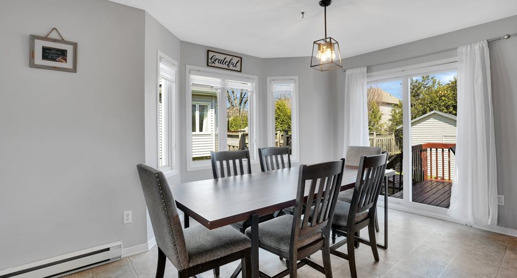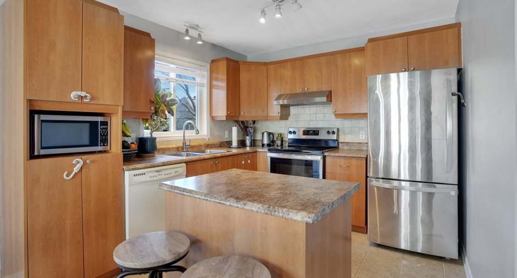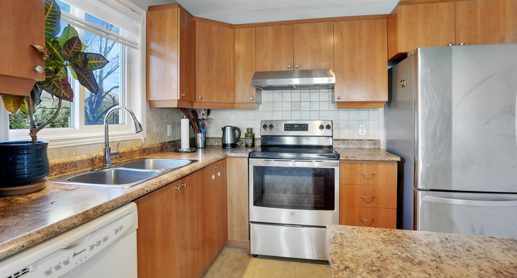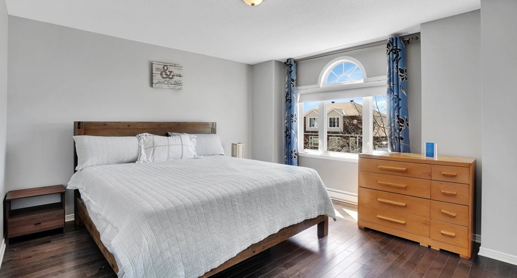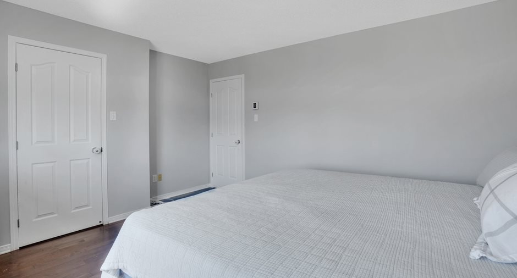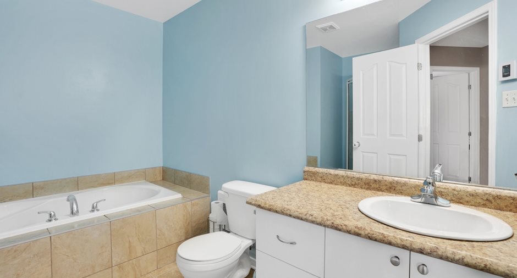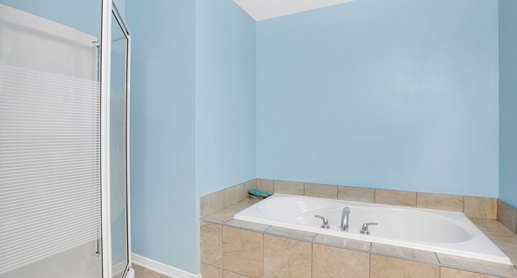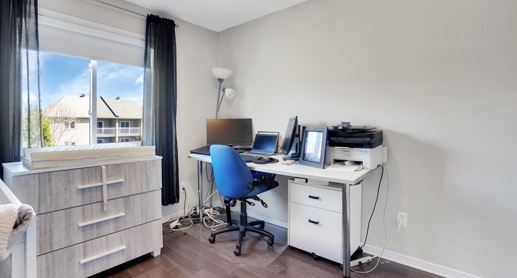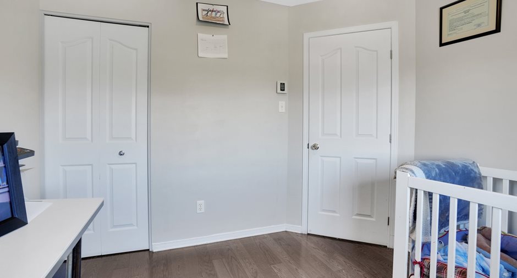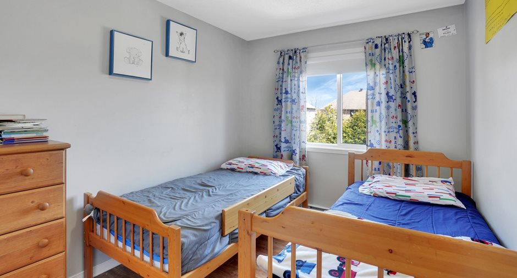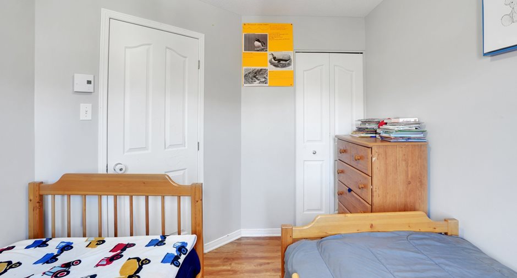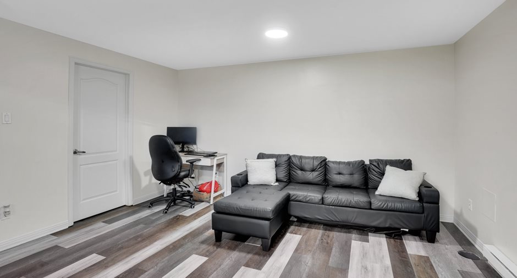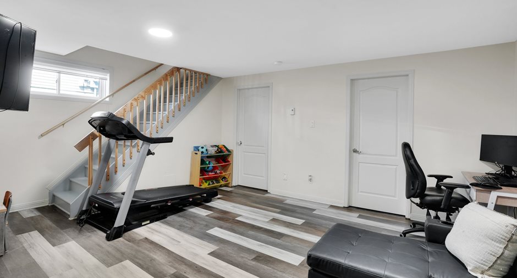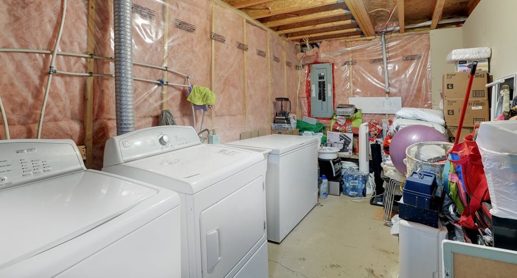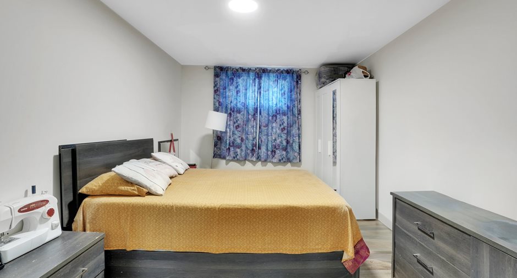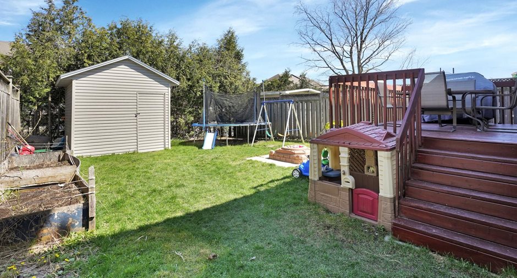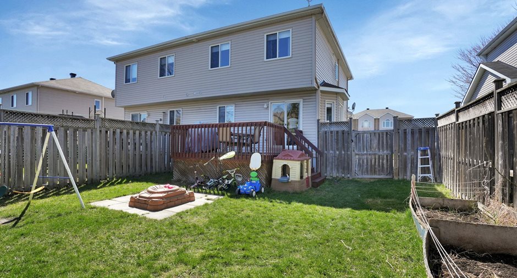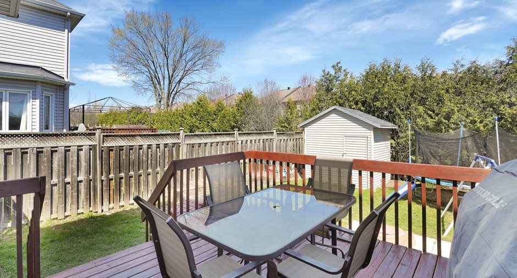Publicity
I AM INTERESTED IN THIS PROPERTY
Certain conditions apply
Presentation
Building and interior
Year of construction
2008
Bathroom / Washroom
Separate shower
Heating energy
Electricity
Basement
Finished basement
Roofing
Asphalt shingles
Land and exterior
Foundation
Poured concrete
Driveway
Asphalt
Parking (total)
Outdoor (2)
Water supply
Municipality
Sewage system
Municipal sewer
Dimensions
Size of building
32 pi
Depth of land
98.5 pi
Depth of building
21 pi
Land area
310.5 m²
Frontage land
33.11 pi
Private portion
1345 pi²
Room details
| Room | Level | Dimensions | Ground Cover |
|---|---|---|---|
| Living room | Ground floor | 15' x 15' pi | Wood |
| Dining room | Ground floor | 10' x 15' pi | Flexible floor coverings |
| Kitchen | Ground floor | 10' x 10' pi | Flexible floor coverings |
| Washroom | Ground floor | 6' x 5' pi | Flexible floor coverings |
| Primary bedroom | 2nd floor | 15' x 12' pi | Wood |
| Bedroom | 2nd floor | 10' x 11' pi | Wood |
| Bedroom | 2nd floor | 9' x 11' pi | Wood |
| Bathroom | 2nd floor | 11' x 9' pi | Ceramic tiles |
| Family room | Basement | 15' x 14' pi | Flexible floor coverings |
| Bedroom | Basement | 12' x 10' pi | Flexible floor coverings |
Inclusions
Window coverings, air exchanger, dishwasher, air conditioning system, stove, refrigerator, washer-dryer, water heater, gazebo, shed.
Exclusions
All personal belongings
Taxes and costs
Municipal Taxes (2024)
3925 $
School taxes (2024)
240 $
Total
4165 $
Monthly fees
Energy cost
216 $
Evaluations (2024)
Building
287 700 $
Land
164 600 $
Total
452 300 $
Additional features
Occupation
2024-08-31
Zoning
Residential
Publicity





