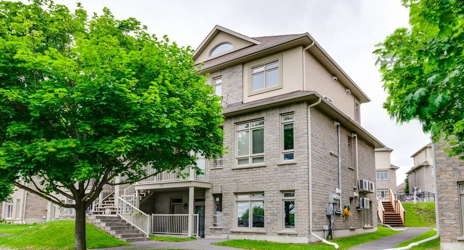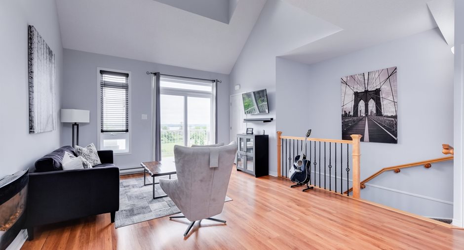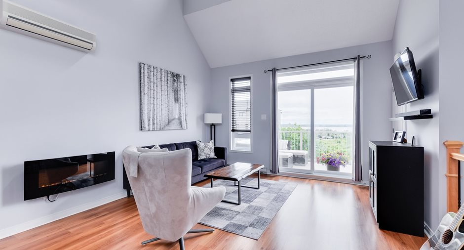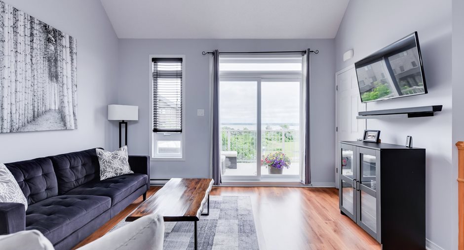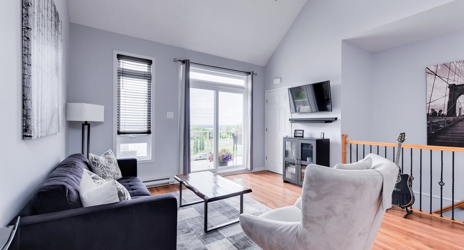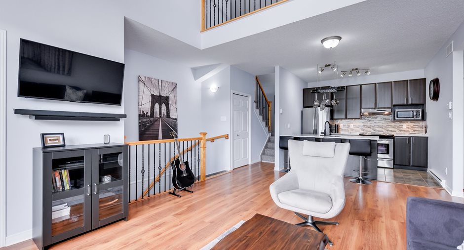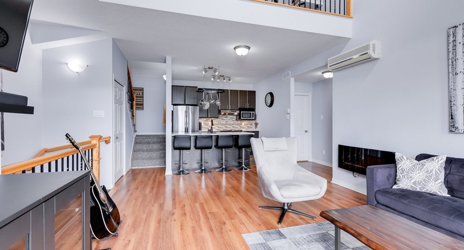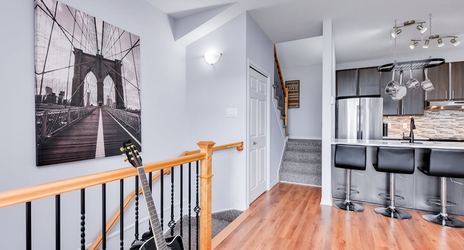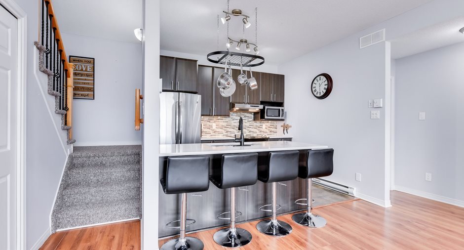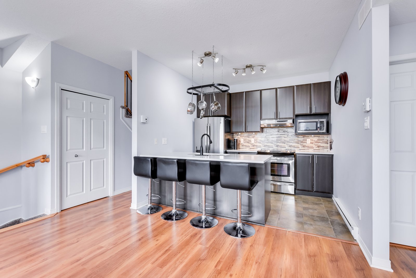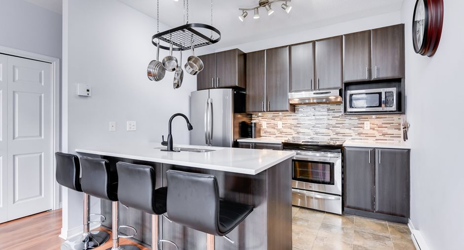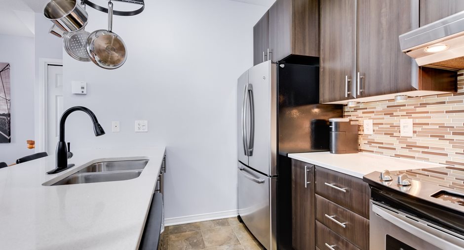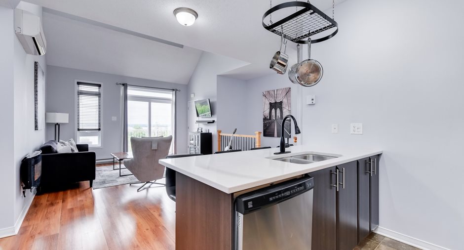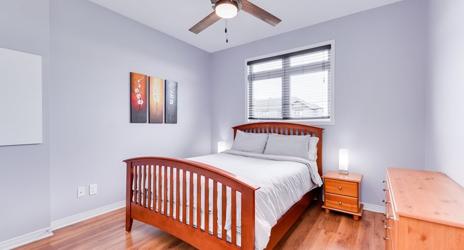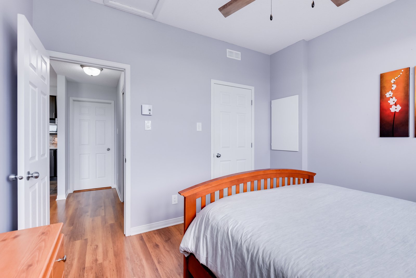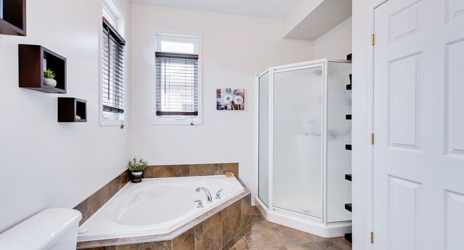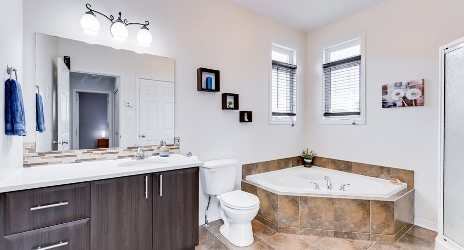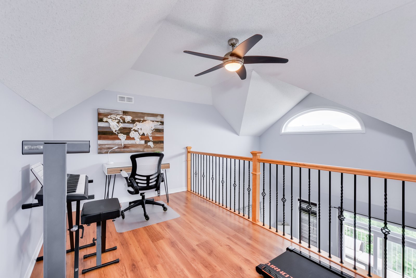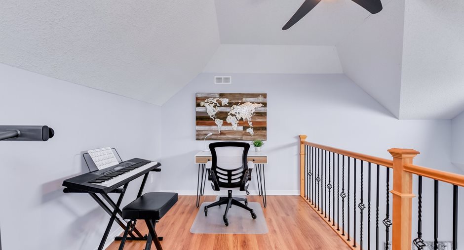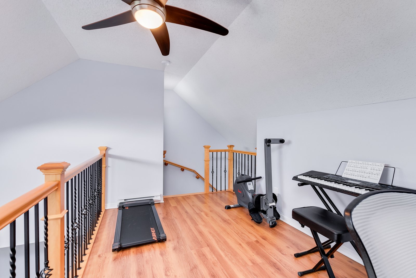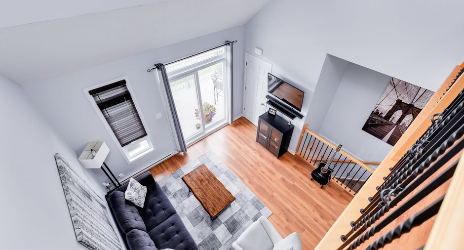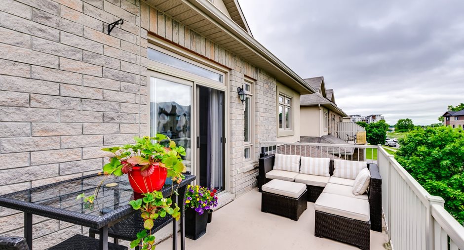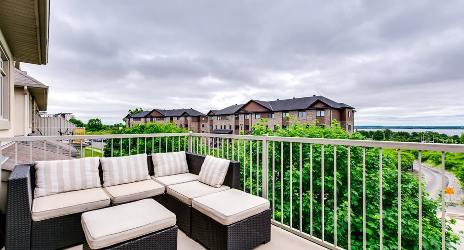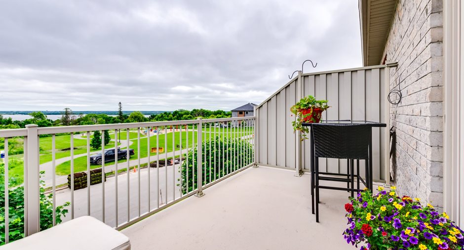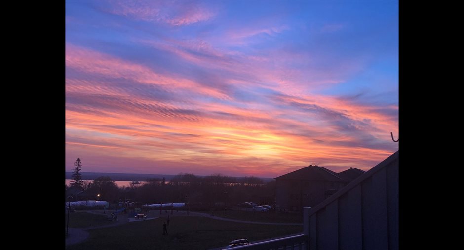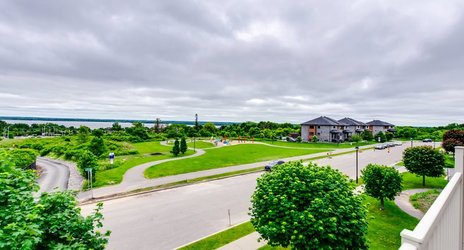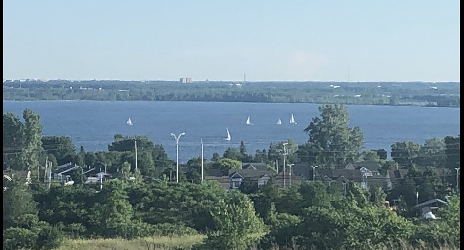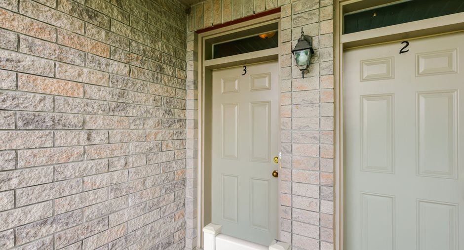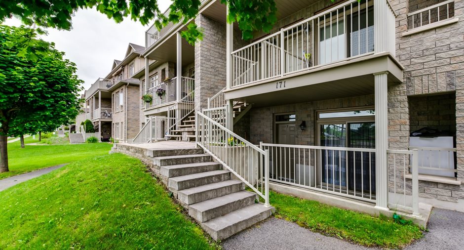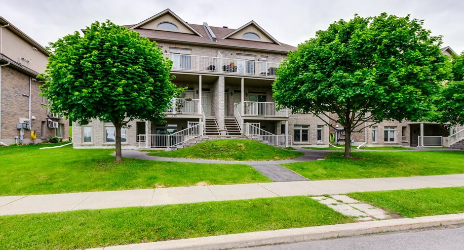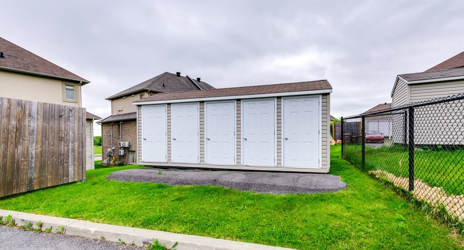Publicity
I AM INTERESTED IN THIS PROPERTY
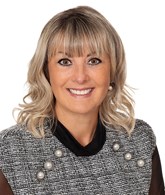
Brigitte Thériault
Residential and Commercial Real Estate Broker
Via Capitale Diamant
Real estate agency
Certain conditions apply
Presentation
Addendum
- SUPERB VIEW and spectacular sunset over the Ottawa River
- Two parking lots;
- Storage shed;
- Quartz countertops in kitchen and bathroom;
- South-facing 16 x 8 balcony;
- No building in front.
WHO'S GOT A CHANCE?
Building and interior
Year of construction
2010
Number of floors
3
Level
3rd floor
Equipment available
Private balcony, Wall-mounted air conditioning, Ventilation system
Bathroom / Washroom
Separate shower
Heating system
Electric baseboard units
Hearth stove
Électrique
Heating energy
Electricity
Cupboard
Melamine
Window type
Crank handle
Windows
PVC
Rental appliances
Water heater (1)
Roofing
Asphalt shingles
Land and exterior
Siding
acrylique, Brick
Driveway
Asphalt
Parking (total)
Outdoor (2)
Water supply
Municipality
Sewage system
Municipal sewer
Topography
Flat
View
Water, Panoramic
Proximity
Highway, Daycare centre, Golf, Park - green area, Bicycle path, Elementary school, Alpine skiing, High school, Public transport
Available services
Fire detector
Dimensions
Frontage land
5.9 pi
Land area
1969.9 pi²
Depth of land
345.1 pi
Private portion
912.79 pi²
Room details
| Room | Level | Dimensions | Ground Cover |
|---|---|---|---|
| Kitchen | 3rd floor | 10' 4" x 8' 8" pi | Ceramic tiles |
| Living room | 3rd floor | 13' 2" x 13' 3" pi | Floating floor |
| Primary bedroom | 3rd floor | 11' 4" x 11' 0" pi | Floating floor |
| Walk-in closet | 3rd floor | 4' 8" x 6' 3" pi | Floating floor |
| Bathroom | 3rd floor | 8' 8" x 11' 4" pi | Ceramic tiles |
| Mezzanine | 3rd floor | 13' 2" x 7' 10" pi | Floating floor |
| Storage | 3rd floor | 3' 6" x 6' 4" pi | Floating floor |
| Storage | 3rd floor | 2' 8" x 4' 10" pi | Ceramic tiles |
Inclusions
Stove, refrigerator, dishwasher, washer and dryer, light fixtures, desk in walk-in closet, pot rack above sink, black unit in bathroom, 4 benches at counter, bistro set on balcony (1 table and 2 chairs), electric fireplace, TV stand, shelf under TV, air exchanger, curtains and rods
Taxes and costs
Municipal Taxes (2024)
2613 $
School taxes (2024)
158 $
Total
2771 $
Monthly fees
Energy cost
80 $
Co-ownership fees
191 $
Total
271 $
Evaluations (2024)
Building
244 900 $
Land
72 000 $
Total
316 900 $
Additional features
Distinctive features
Vue sur la rivière
Occupation
2024-08-20
Publicity





