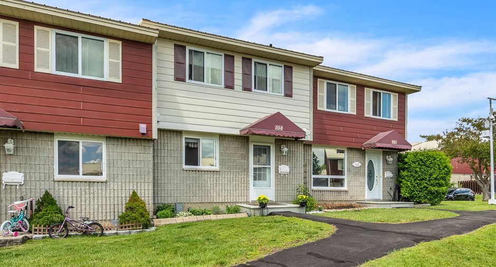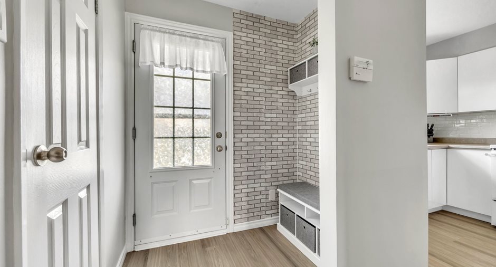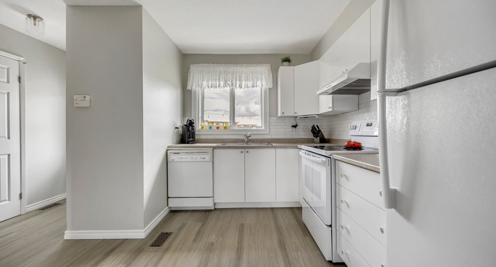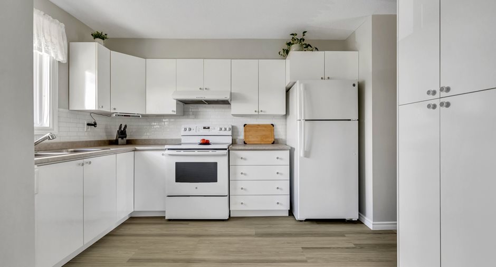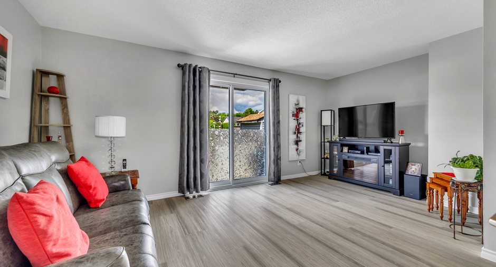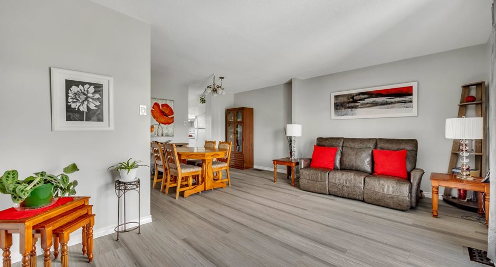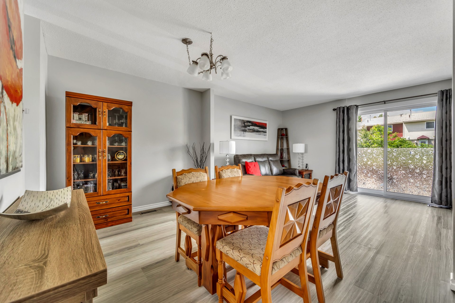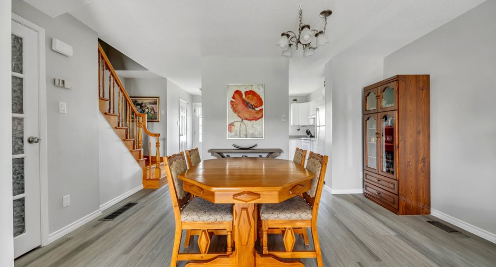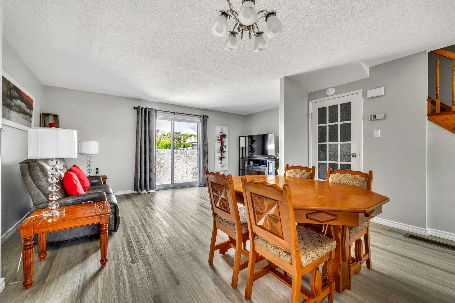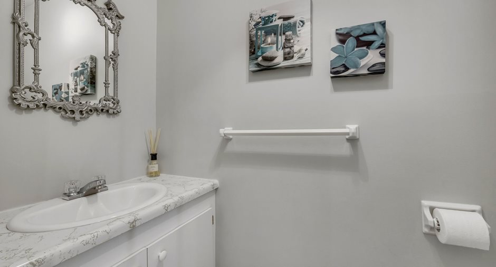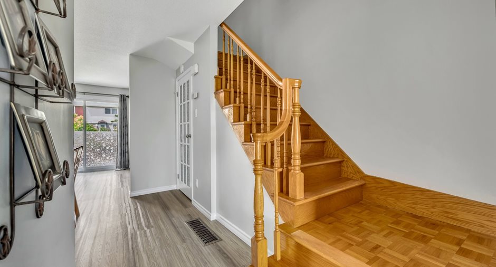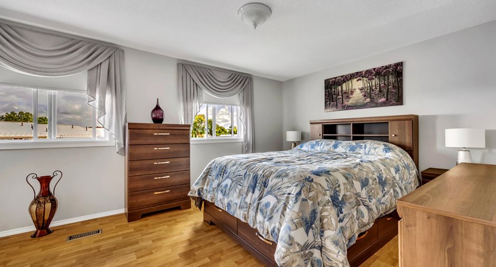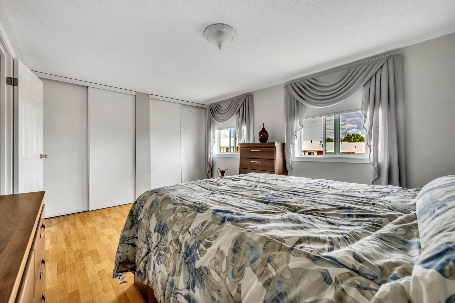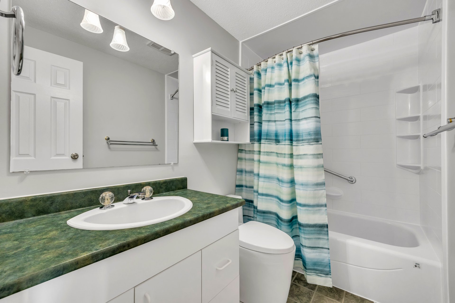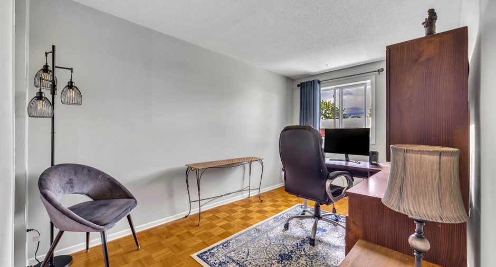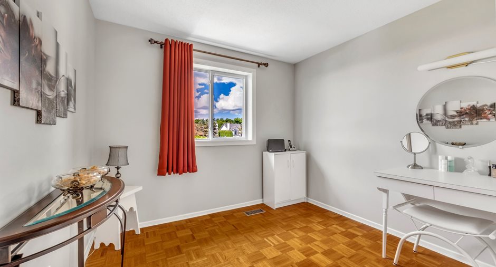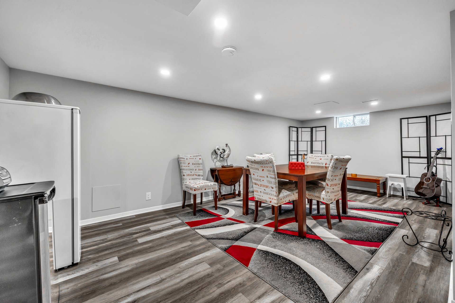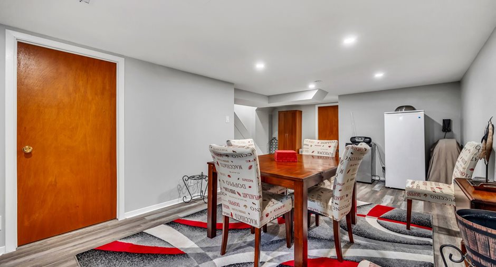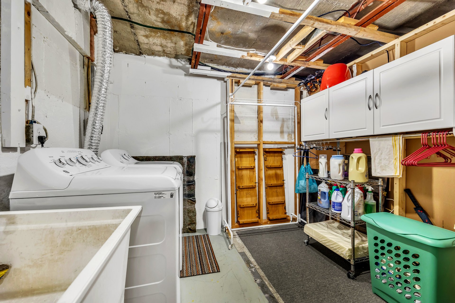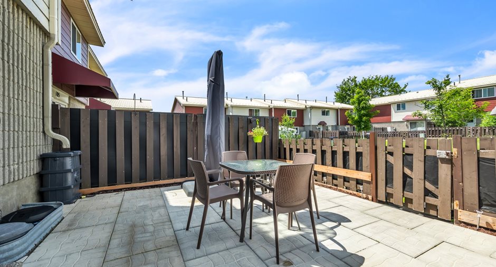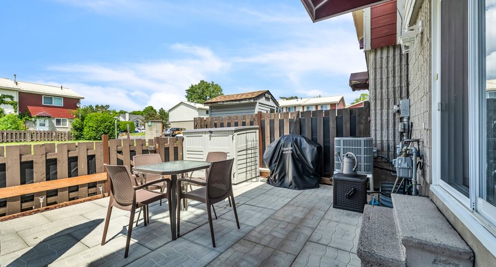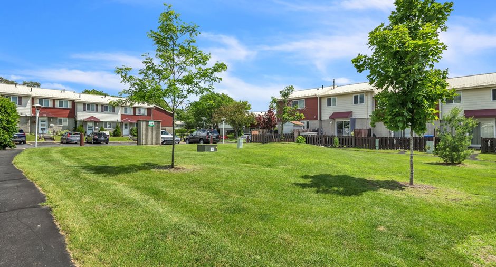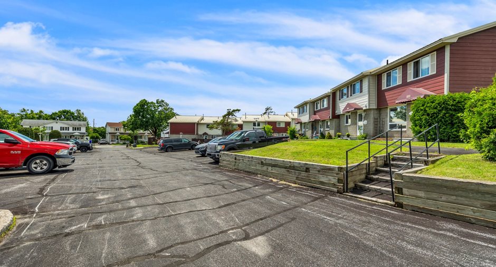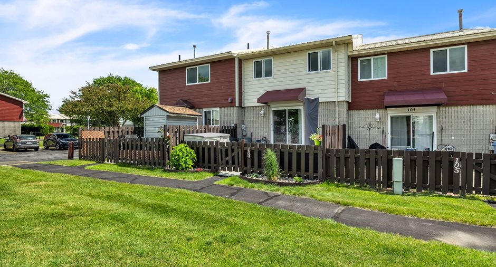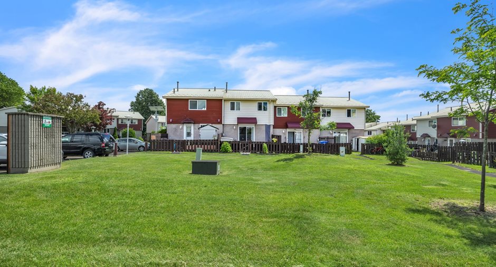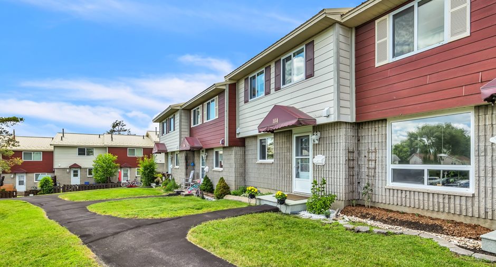Publicity
No: 18900719
I AM INTERESTED IN THIS PROPERTY

Alain Dussault
Certified Residential and Commercial Real Estate Broker AEO
Via Capitale Diamant
Real estate agency
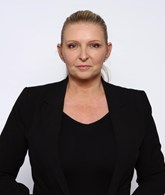
Isabelle Désamoré
Residential and Commercial Real Estate Broker
Via Capitale Diamant
Real estate agency
Certain conditions apply
Presentation
Building and interior
Year of construction
1975
Equipment available
Central air conditioning
Heating system
Air circulation
Heating energy
Natural gas
Cupboard
Melamine
Window type
Sliding
Windows
PVC
Rental appliances
Water heater (16)
Roofing
Tin
Land and exterior
Siding
Concrete, Pressed fibre
Driveway
Asphalt
Parking (total)
Outdoor (1)
Landscaping
Fenced
Water supply
Municipality
Sewage system
Municipal sewer
Topography
Flat
Proximity
Highway, Daycare centre, Golf, Park - green area, Bicycle path, Elementary school, Public transport
Dimensions
Size of building
18 pi
Land area
2575 pi²
Depth of building
30 pi
Private portion
1116 pi²
Building area
540 pi²
Room details
| Room | Level | Dimensions | Ground Cover |
|---|---|---|---|
| Living room | Ground floor | 9' 11" x 17' 8" pi | Floating floor |
| Dining room | Ground floor | 8' 4" x 10' 10" pi | Floating floor |
| Kitchen | Ground floor | 10' 1" x 11' 3" pi | Floating floor |
| Washroom | Ground floor | 2' 11" x 6' 10" pi | Floating floor |
| Primary bedroom | 2nd floor | 11' 3" x 15' 8" pi | Floating floor |
| Bedroom | 2nd floor | 8' 4" x 9' 1" pi | Parquetry |
| Bedroom | 2nd floor | 8' 4" x 13' pi | Parquetry |
| Bathroom | 2nd floor | 4' 10" x 8' 4" pi | Linoleum |
| Family room | Basement | 10' 10" x 21' 3" pi | Floating floor |
| Laundry room | Basement | 7' 6" x 8' pi | Concrete |
Inclusions
Fridge, stove dishwasher, washer dryer, blinds, curtains and rods
Exclusions
Hot water tank rented
Taxes and costs
Municipal Taxes (2024)
2106 $
School taxes (2023)
128 $
Total
2234 $
Monthly fees
Energy cost
158 $
Co-ownership fees
200 $
Total
358 $
Evaluations (2023)
Building
318 600 $
Land
95 600 $
Total
414 200 $
Additional features
Occupation
2024-08-15
Zoning
Residential
Publicity





