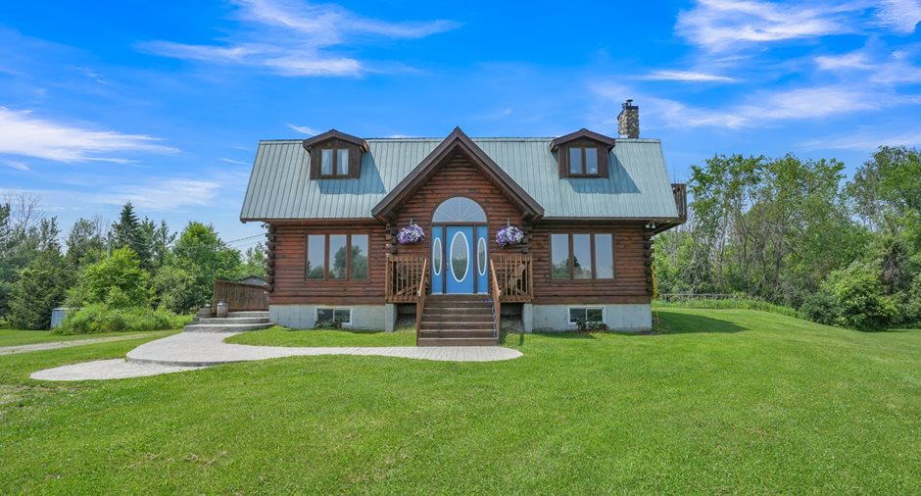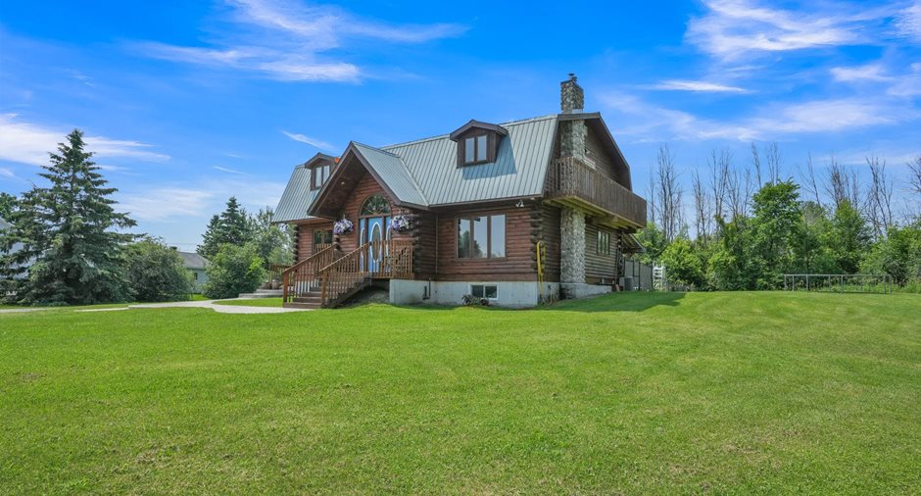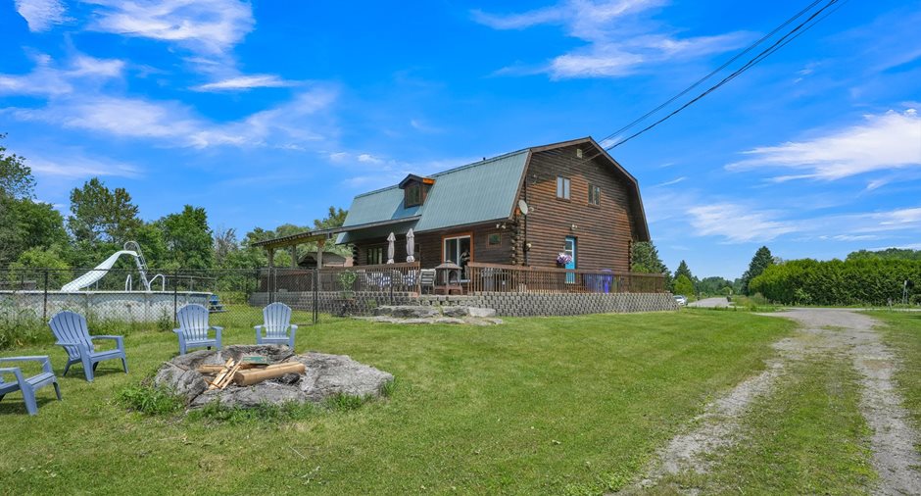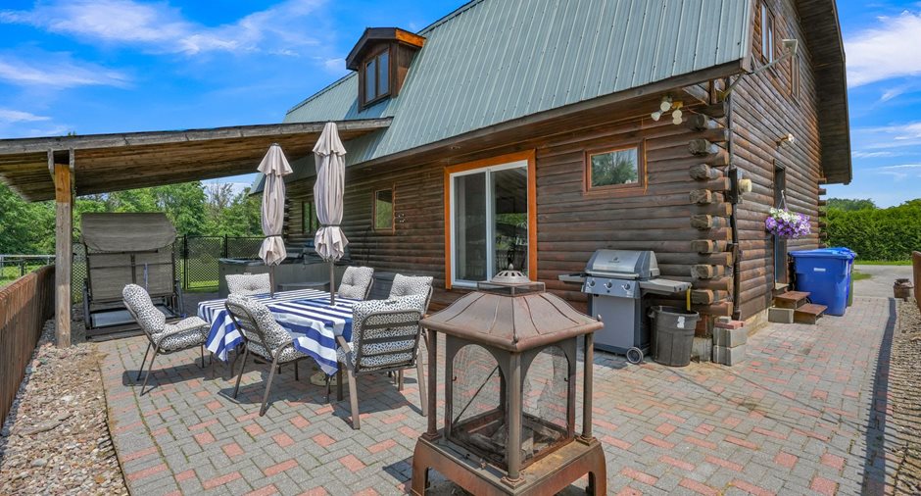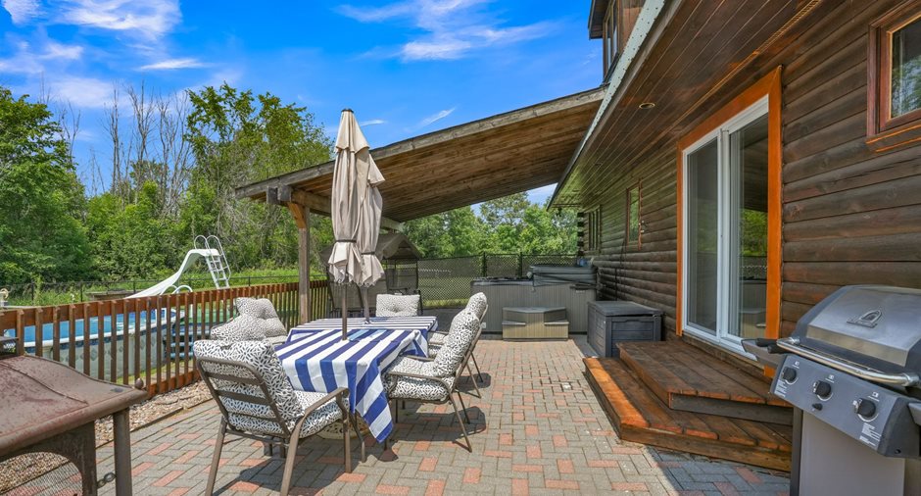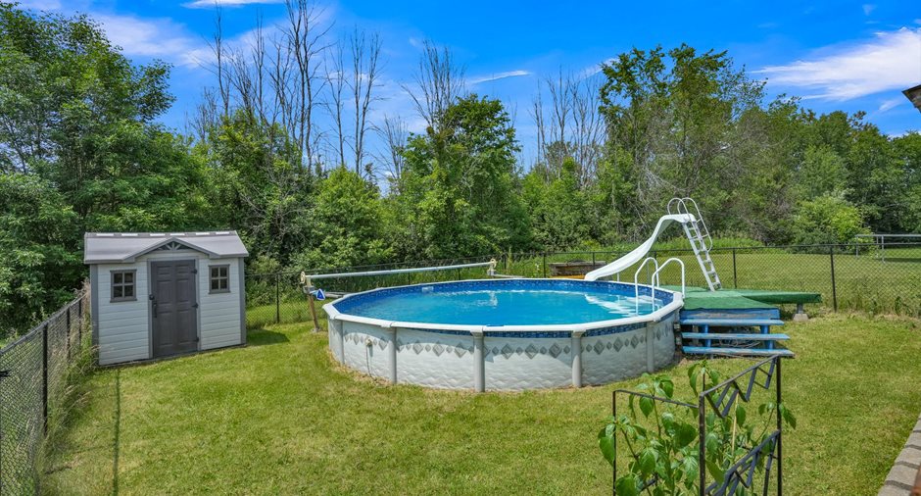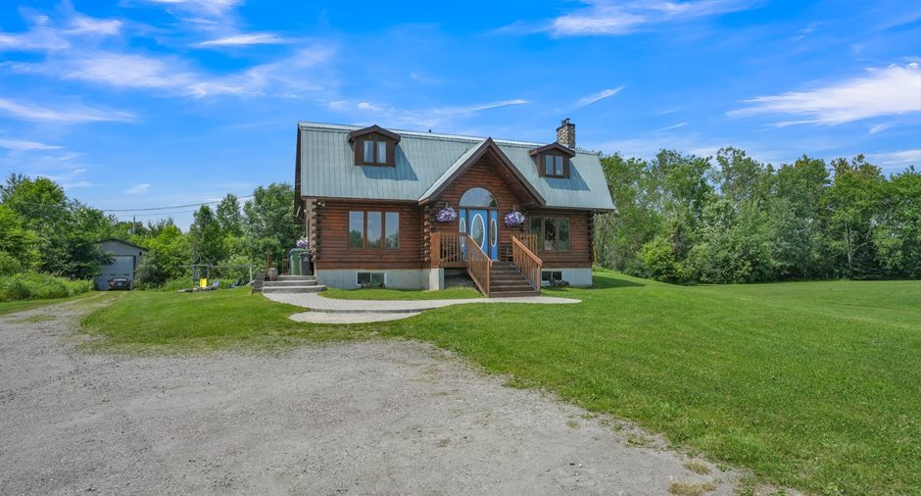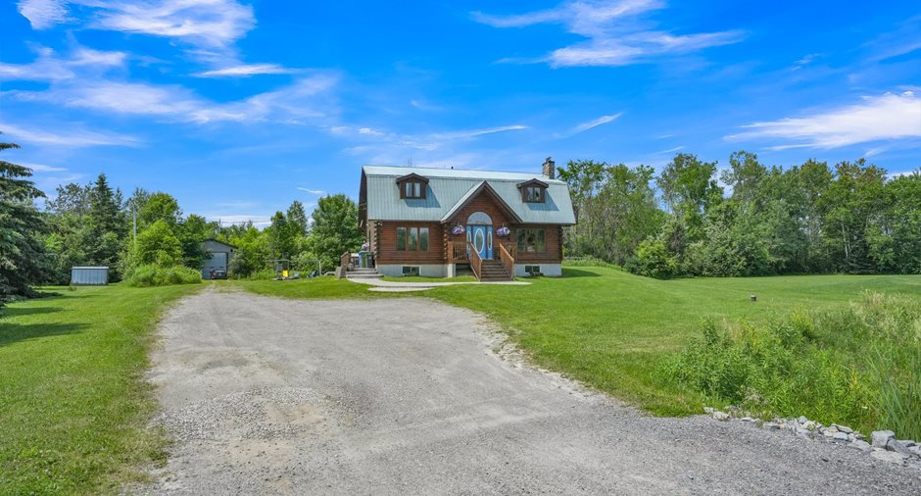- 30 year old custom built log home
- Country living only 15 km from parliament hill
- Western exposure in the afternoon
- Full view of Gatineau hills
- 1.6 acres
- Pool and play structure
- City park on street includes tennis courts, basketball courts, fields, hockey rink in the winter and clubhouse
- Family neighborhood with children of all ages
- New french grade school (8 minutes)
- French high school (11 minutes)
- English grade school (12 minutes)
- English high school (11 minutes)
- Quiet street in North Aylmer
| Room | Level | Dimensions | Ground Cover |
|---|---|---|---|
| Hallway | Ground floor | 11' 11" x 12' 0" pi | Ceramic tiles |
| Living room | Ground floor | 13' 2" x 13' 2" pi | Floating floor |
|
Hallway
Left entrance
|
Ground floor | 6' 7" x 4' 7" pi |
Other
Vinyl
|
| Washroom | Ground floor | 8' 0" x 6' 0" pi |
Other
Vinyl
|
| Kitchen | Ground floor | 15' 8" x 13' 1" pi |
Other
Vinyl
|
| Living room | Ground floor | 13' 0" x 27' 0" pi | Floating floor |
| Primary bedroom | 2nd floor | 13' 0" x 22' 8" pi | Carpet |
| Other | 2nd floor | 3' 10" x 27' 10" pi | Wood |
| Bedroom | 2nd floor | 13' 0" x 11' 2" pi | Carpet |
| Bedroom | 2nd floor | 13' 0" x 10' 10" pi | Carpet |
| Bathroom | 2nd floor | 8' 10" x 11' 11" pi | Ceramic tiles |
| Other | Basement | 29' 9" x 11' 10" pi |
Other
Carpet/Concrete
|
|
Storage
Under the stairs
|
Basement | 5' 3" x 14' 1" pi | Concrete |
| Office | Basement | 8' 3" x 12' 11" pi | Carpet |
| Family room | Basement | 14' 10" x 30' 9" pi | Carpet |
| Other | Basement | 7' 7" x 7' 0" pi |
Other
Vinyl
|
| Other | Basement | 7' 1" x 18' 6" pi | Concrete |





