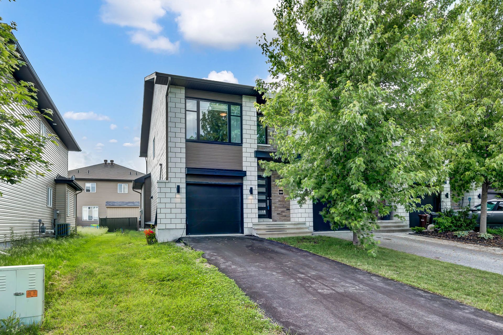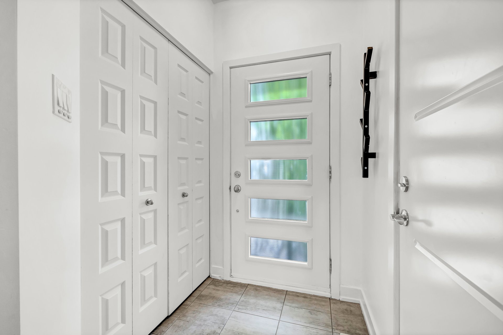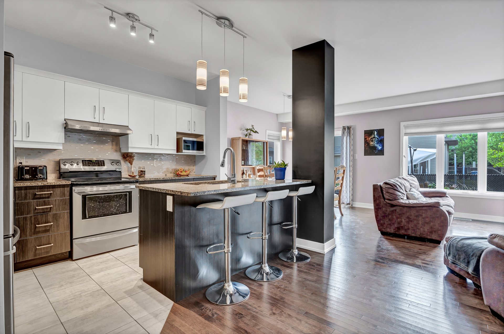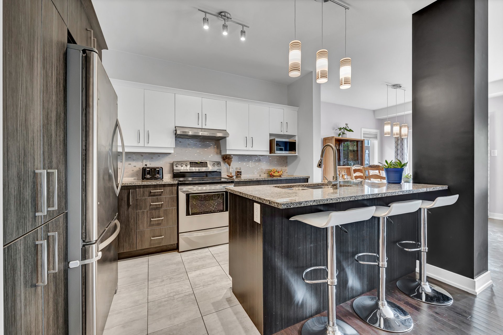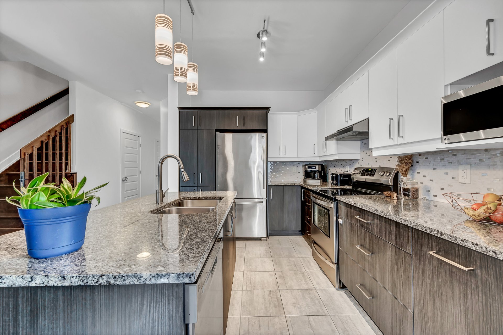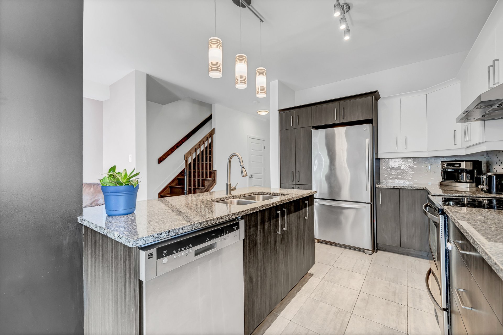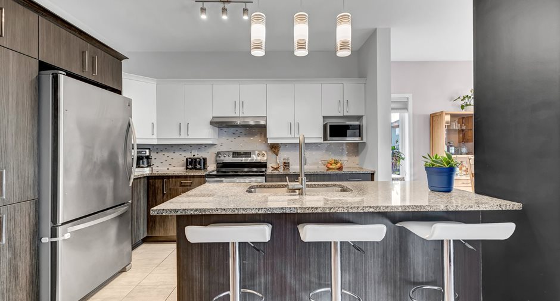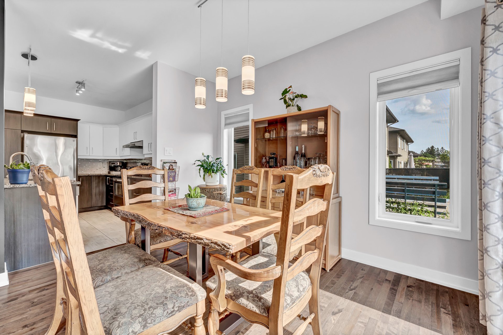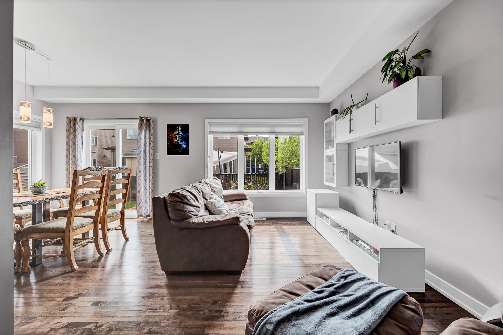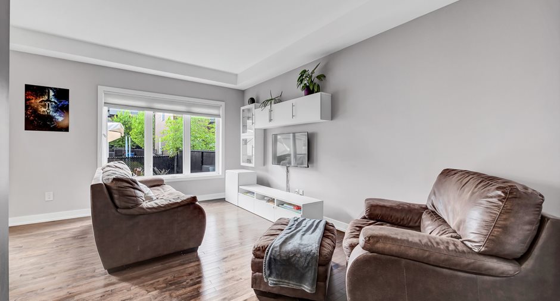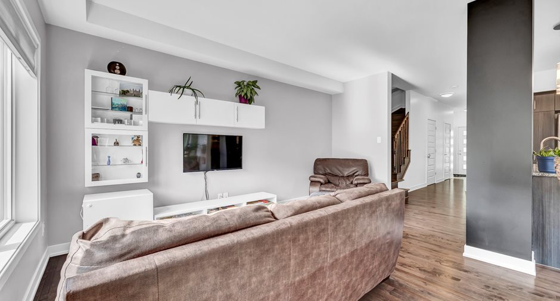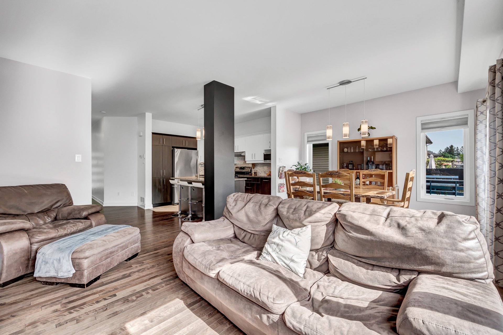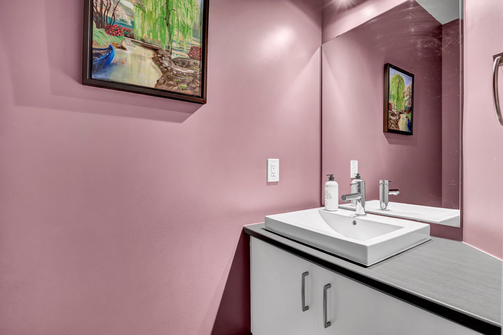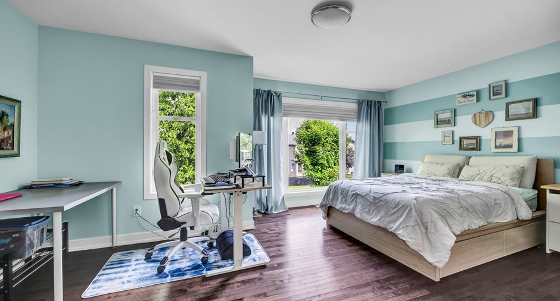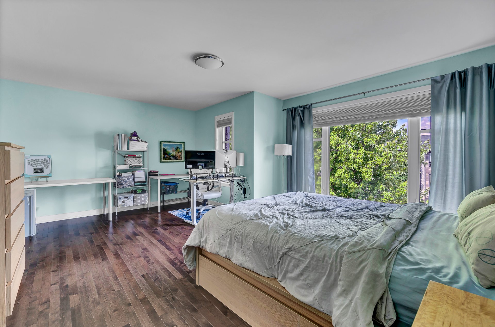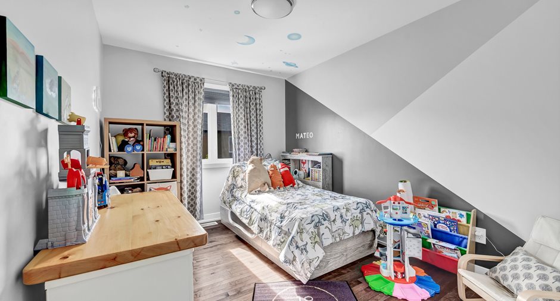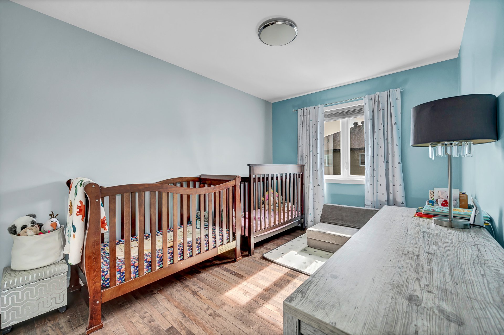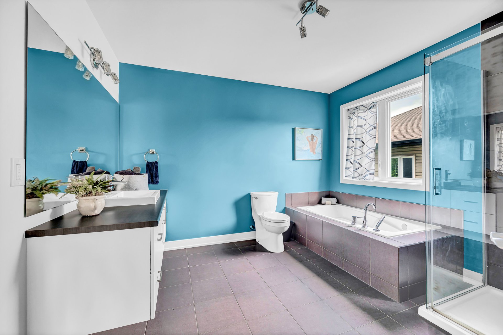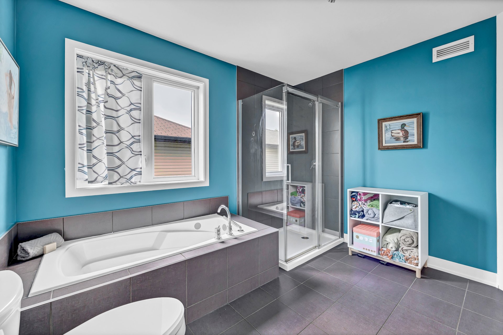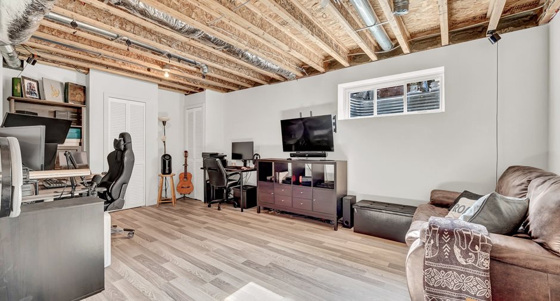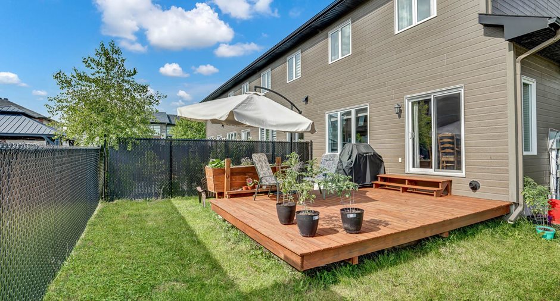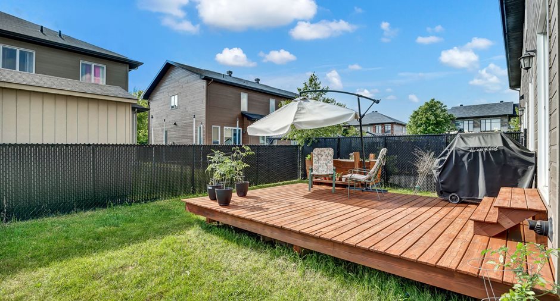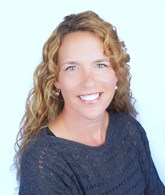Publicity
I AM INTERESTED IN THIS PROPERTY
Certain conditions apply
Presentation
Addendum
Construction 2016 by Habitations Bouladier;
Novoclimat 2.0 certified;
Laundry room on the 2nd floor;
Master bedroom with walk-in;
Separate bath and corner shower;
Abundance of windows allowing lots of light;
Sector of choice, a family and coveted neighborhood;
Close to the Rivermead bus station, Champlain bridge, golf club, KOENA spa and many other services.
Building and interior
Year of construction
2016
Heating system
Air circulation
Heating energy
Natural gas
Basement
Partially finished
Land and exterior
Foundation
Poured concrete
Garage
Attached
Driveway
Asphalt
Parking (total)
Outdoor (2), Garage (1)
Water supply
Municipality
Sewage system
Municipal sewer
Proximity
Daycare centre, Golf, Park - green area, Bicycle path, Elementary school, High school, Public transport
Dimensions
Frontage land
7.98 m
Land area
239.4 m²
Depth of land
30 m
Private portion
165.9 m²
Room details
| Room | Level | Dimensions | Ground Cover |
|---|---|---|---|
| Hallway | Ground floor | 6' 4" x 4' 2" pi | Ceramic tiles |
| Kitchen | Ground floor | 8' 7" x 12' 2" pi | Ceramic tiles |
| Dining room | Ground floor | 9' 4" x 12' 5" pi | Wood |
| Living room | Ground floor | 11' 6" x 10' 3" pi | Wood |
| Washroom | Ground floor | 3' 8" x 6' 4" pi | Ceramic tiles |
| Primary bedroom | 2nd floor |
14' x 18' pi
Irregular
|
Wood |
| Bedroom | 2nd floor | 12' x 8' 5" pi | Wood |
| Bedroom | 2nd floor | 12' x 8' 7" pi | Wood |
| Bathroom | 2nd floor | 9' 9" x 10' 3" pi | Ceramic tiles |
| Family room | Basement | 18' 6" x 10' 8" pi | Floating floor |
| Storage | Basement | 16' x 6' 1" pi | Concrete |
| Other | Basement | 6' 4" x 6' 6" pi | Concrete |
Inclusions
Curtains, rod, window coverings, dishwasher, two TV racks, white furniture in living room, central vacuum, light fixtures
Exclusions
Furnace and water heater, electrical outlet terminal
Taxes and costs
Municipal Taxes (2024)
4272 $
School taxes (2023)
297 $
Total
4569 $
Monthly fees
Energy cost
161 $
Evaluations (2022)
Building
451 300 $
Land
132 500 $
Total
583 800 $
Additional features
Occupation
30 days
Zoning
Residential
Publicity





