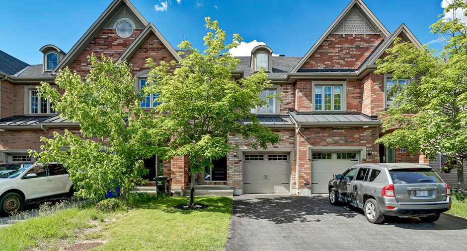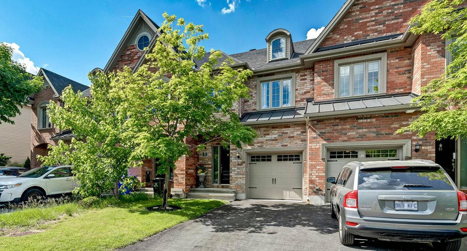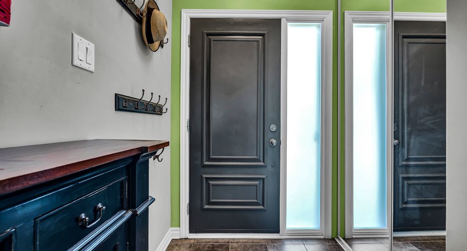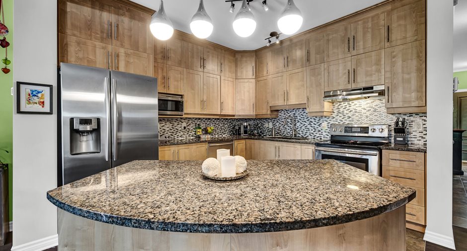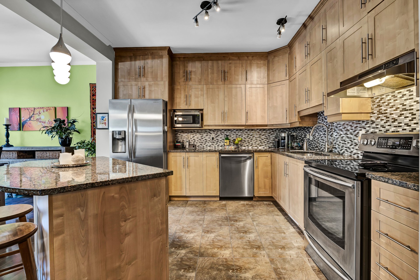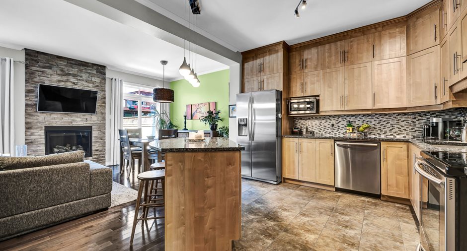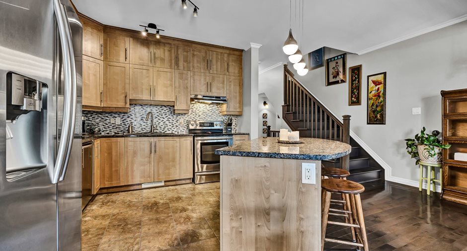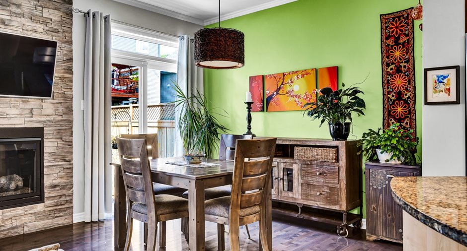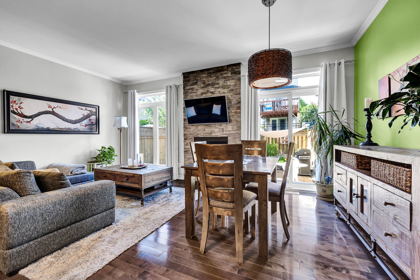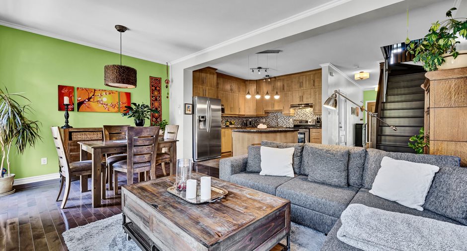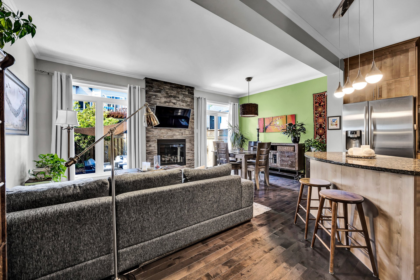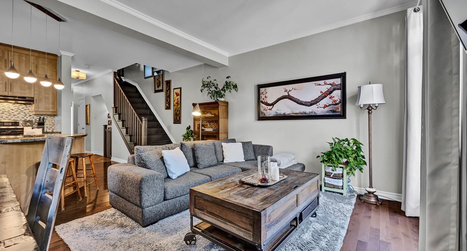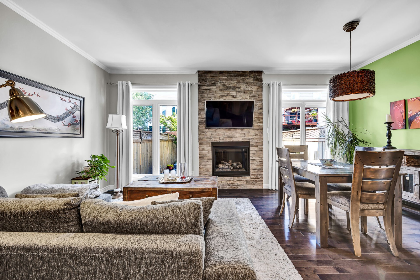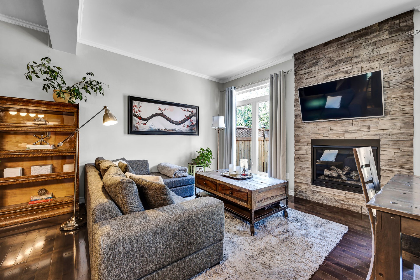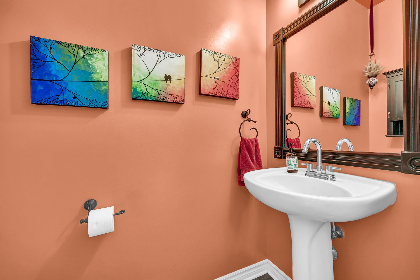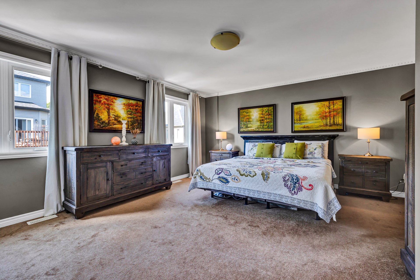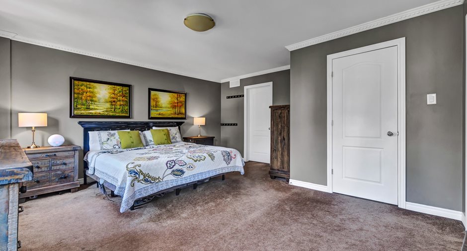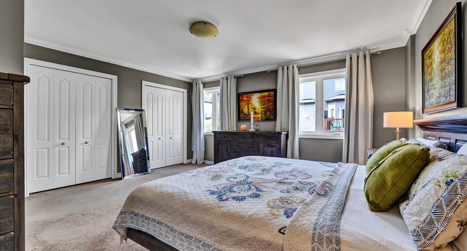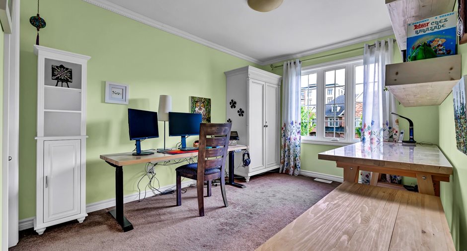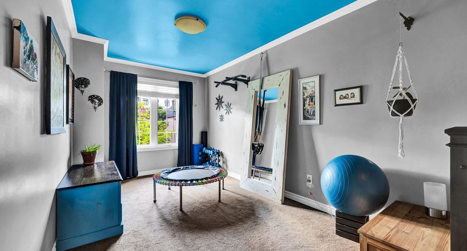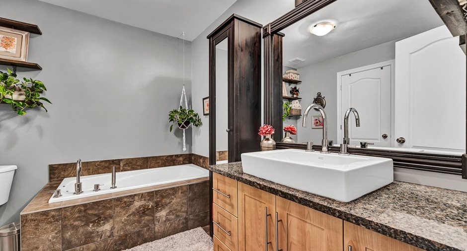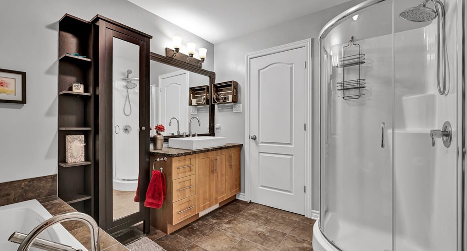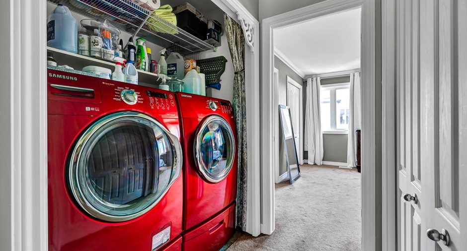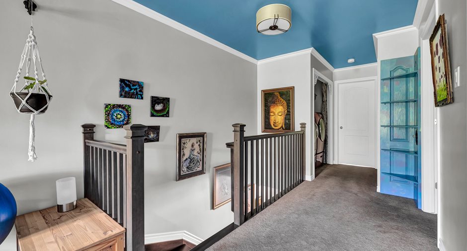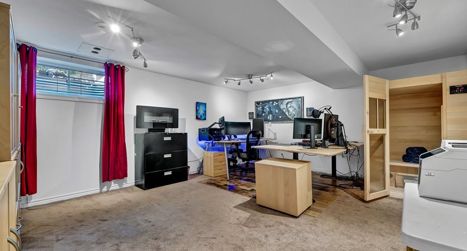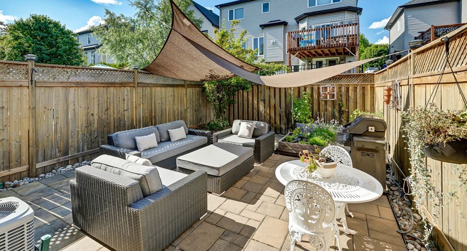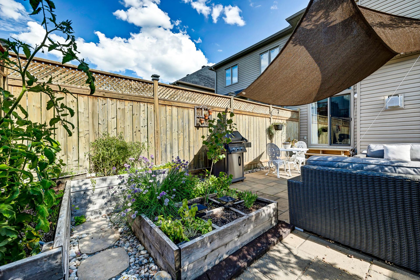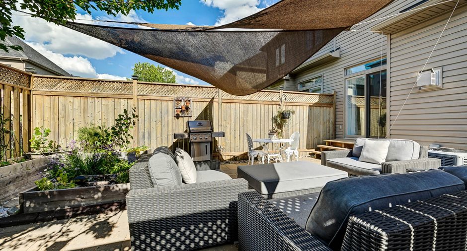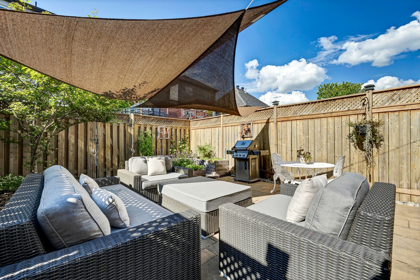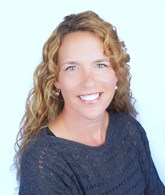Publicity
I AM INTERESTED IN THIS PROPERTY
Certain conditions apply
Presentation
Building and interior
Year of construction
2012
Heating system
Air circulation
Hearth stove
Gaz fireplace
Heating energy
Natural gas
Basement
Partially finished
Roofing
Asphalt shingles
Land and exterior
Foundation
Poured concrete
Siding
Brick, Vinyl
Garage
Attached, Single width
Driveway
Asphalt
Parking (total)
Outdoor (2), Garage (1)
Landscaping
Fenced
Water supply
Municipality
Sewage system
Municipal sewer
Proximity
Daycare centre, Golf, Park - green area, Bicycle path, Elementary school, Public transport
Dimensions
Size of building
6 m
Depth of land
30 m
Depth of building
13.51 m
Land area
180 m²
Frontage land
6 m
Private portion
1696 pi²
Room details
| Room | Level | Dimensions | Ground Cover |
|---|---|---|---|
| Hallway | Ground floor | 5' x 4' 6" pi | Ceramic tiles |
| Kitchen | Ground floor | 8' 3" x 11' 6" pi | Ceramic tiles |
| Dining room | Ground floor | 8' 1" x 11' pi | Wood |
| Living room | Ground floor | 9' 8" x 11' pi | Wood |
| Washroom | Ground floor | 3' 3" x 5' 3" pi | Ceramic tiles |
| Primary bedroom | 2nd floor | 12' 6" x 15' 7" pi | Carpet |
| Bedroom | 2nd floor | 9' x 14' 7" pi | Carpet |
| Office | 2nd floor | 15' 4" x 8' 1" pi | Carpet |
| Bathroom | 2nd floor | 9' 7" x 8' pi | Ceramic tiles |
| Family room | Basement | 17' 7" x 15' 2" pi | Carpet |
| Storage | Basement | 23' x 6' 5" pi | Concrete |
| Other | Basement | 11' x 6' pi | Concrete |
Inclusions
Washer-dryer, stove, fridge, dishwasher, lighting.
Exclusions
Black rack in garage, 2 white shelves in garage, poles and curtains, water heater, furnace. Cabinet in the bathroom, 2 shelves in bedroom, 3 shelves plus basket in bathroom, TV rack in living room. Pull-up bar in gym.
Taxes and costs
Municipal Taxes (2024)
4149 $
School taxes (2023)
282 $
Total
4431 $
Monthly fees
Energy cost
252 $
Evaluations (2022)
Building
448 300 $
Land
95 400 $
Total
543 700 $
Additional features
Occupation
2024-08-15
Zoning
Residential
Publicity





