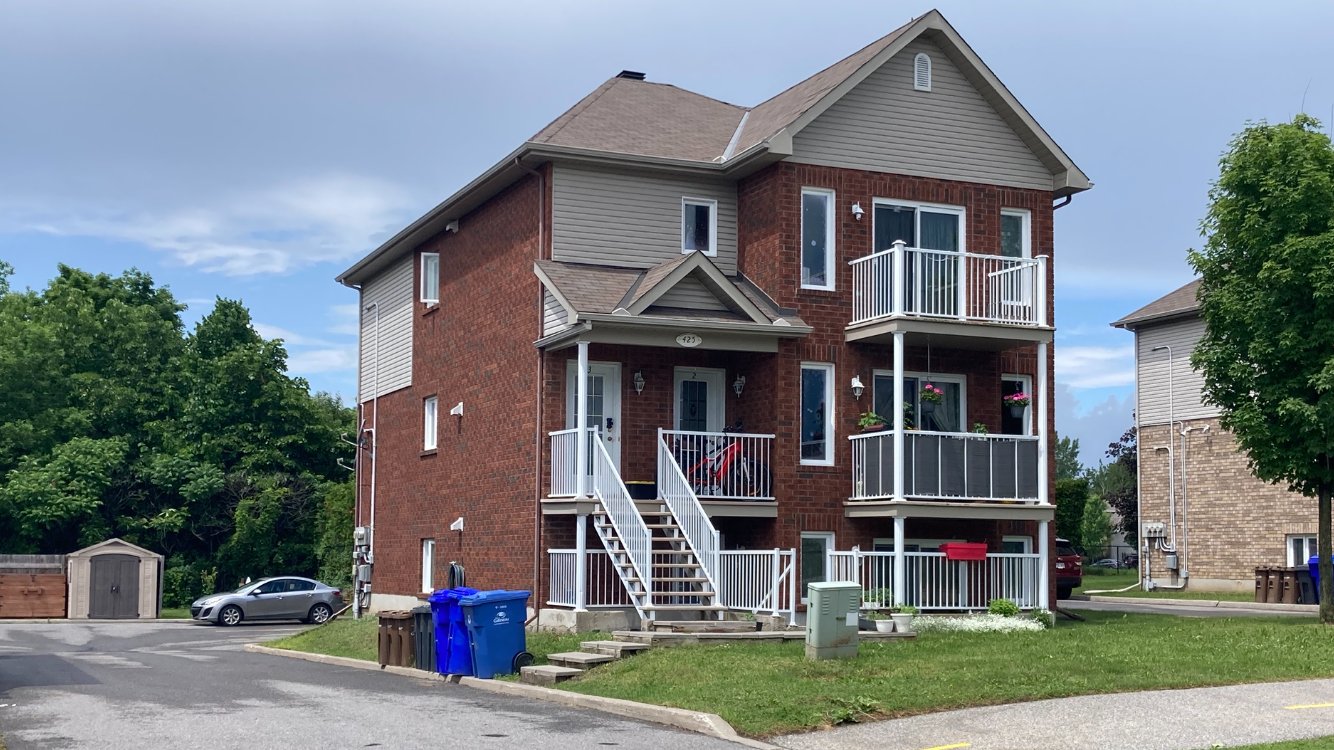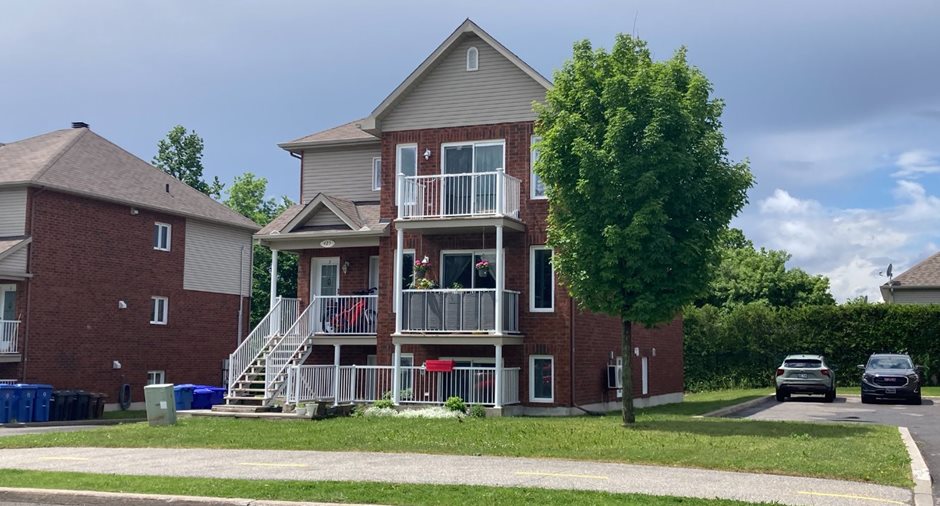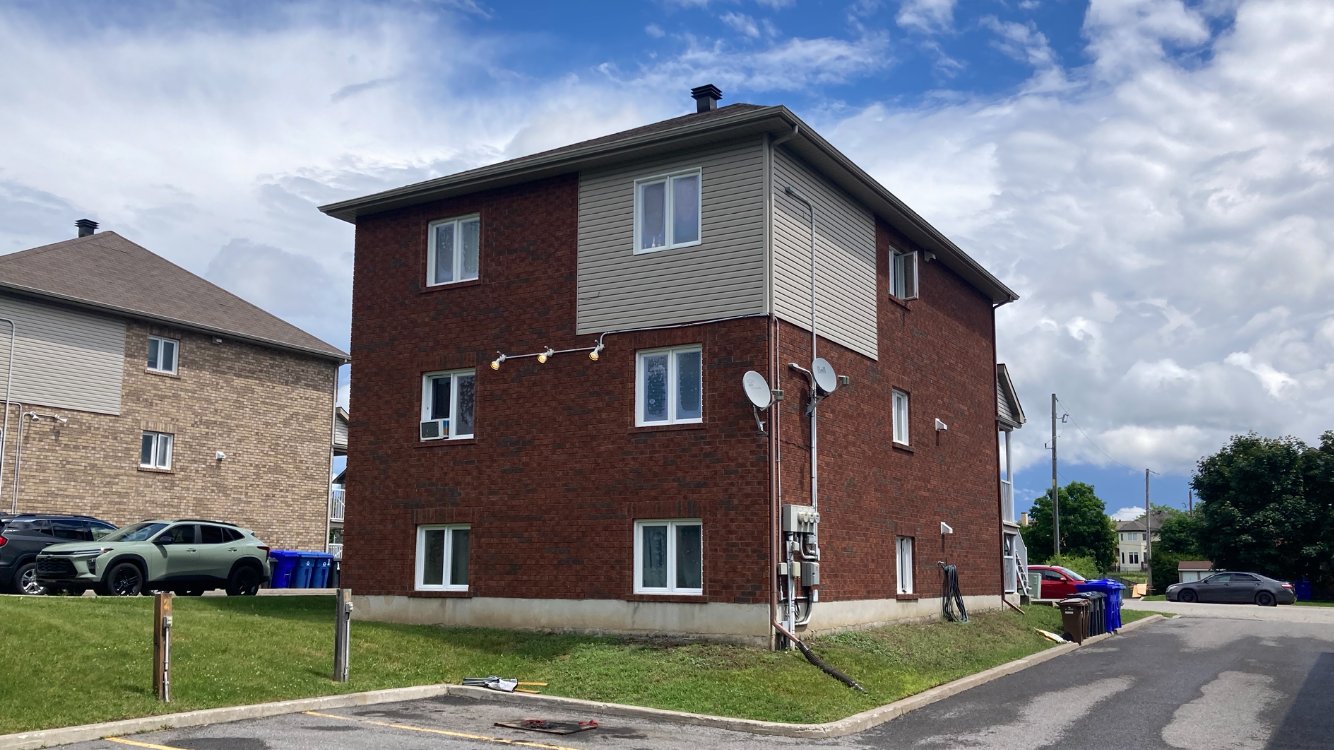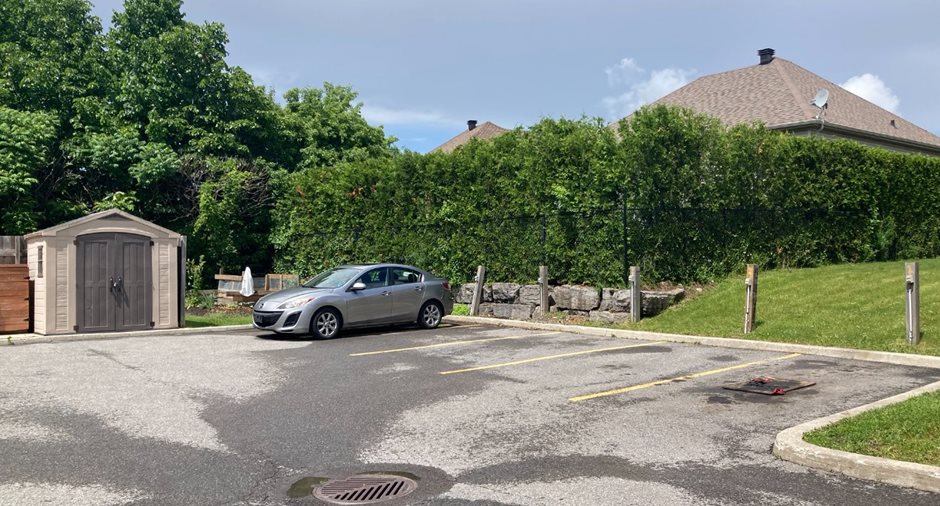Publicity
No: 28560753
I AM INTERESTED IN THIS PROPERTY

Marc Junior Lafleur
Residential and Commercial Real Estate Broker
Via Capitale Diamant
Real estate agency

Michel Lafleur
Certified Residential and Commercial Real Estate Broker AEO
Via Capitale Diamant
Real estate agency
Certain conditions apply
Presentation
Building and interior
Year of construction
2009
Number of floors
3
Equipment available
Wall-mounted air conditioning, Ventilation system
Heating system
Electric baseboard units
Heating energy
Electricity
Basement
Finished basement
Cupboard
Melamine
Windows
PVC
Roofing
Asphalt shingles
Land and exterior
Foundation
Poured concrete
Siding
Brick, Vinyl
Driveway
Asphalt
Parking (total)
Outdoor (5)
Landscaping
Landscape
Water supply
Municipality
Sewage system
Municipal sewer
Topography
Flat
Proximity
Highway, Daycare centre, Golf, Park - green area, Bicycle path, Elementary school, High school, Public transport
Dimensions
Size of building
27.7 pi
Land area
7008.6 pi²
Depth of building
46.1 pi
Private portion
2451.4 pi²
Building area
1225.7 pi²irregulier
Taxes and costs
Municipal Taxes (2024)
6915 $
School taxes (2024)
453 $
Total
7368 $
Evaluations (2024)
Building
643 400 $
Land
235 800 $
Total
879 200 $
Additional features
Zoning
Residential
Publicity










